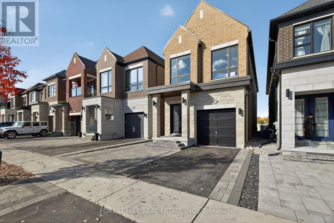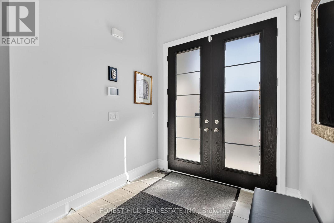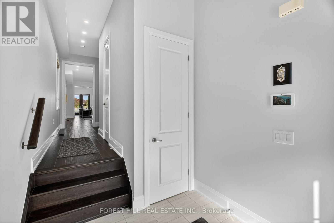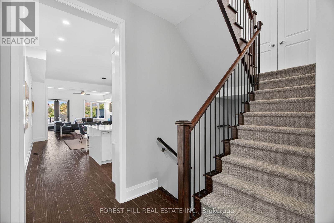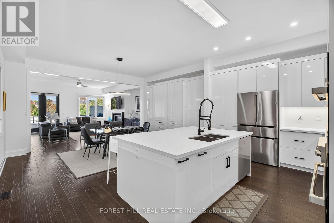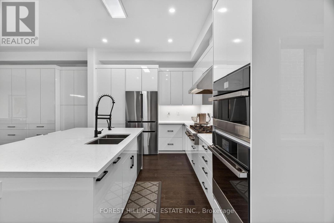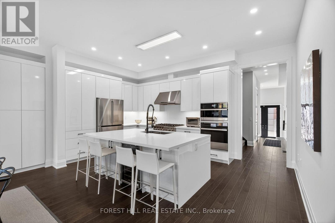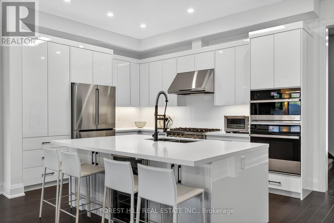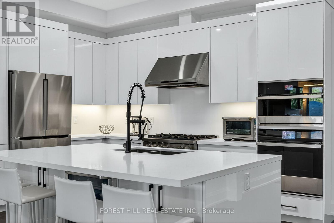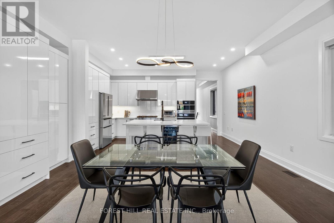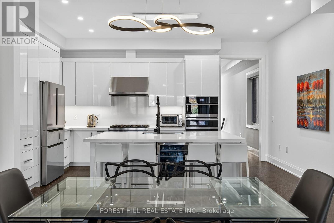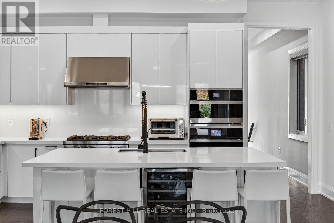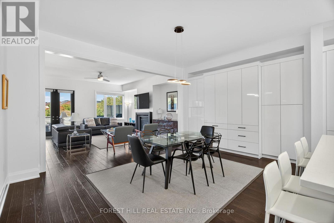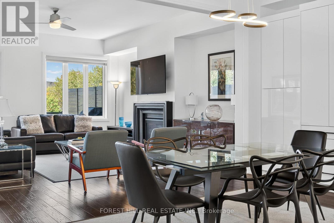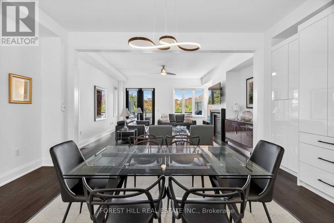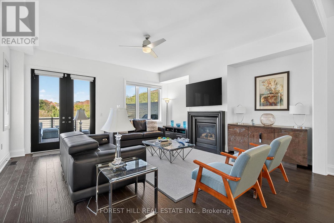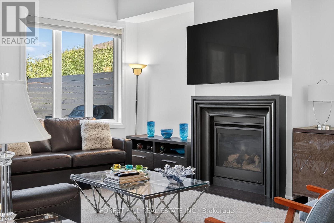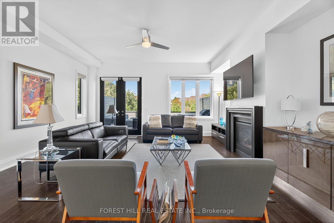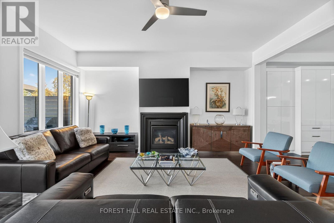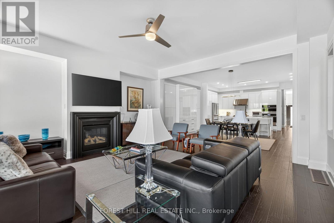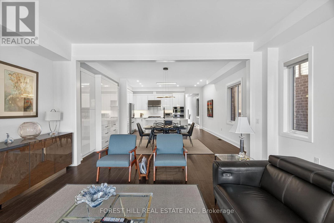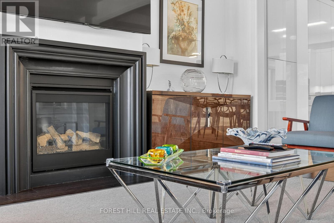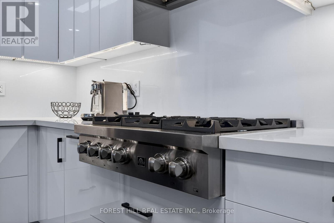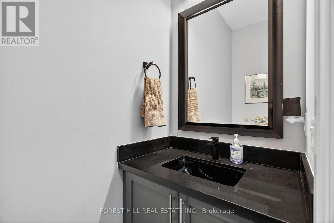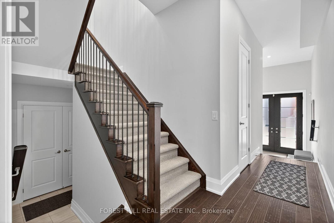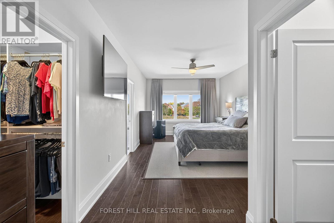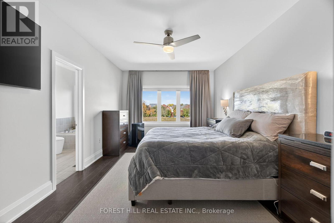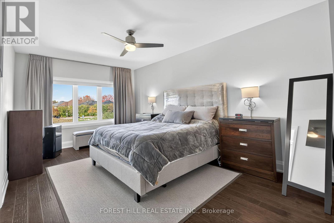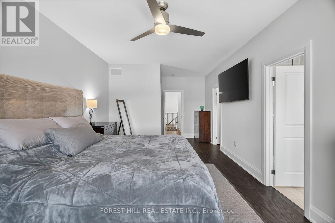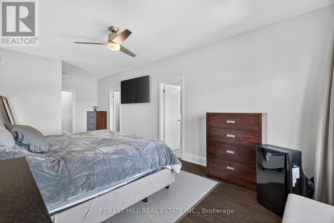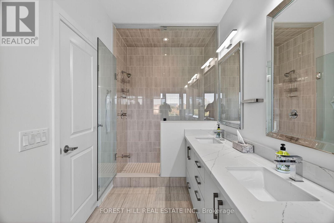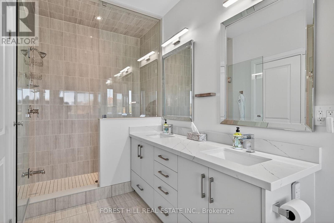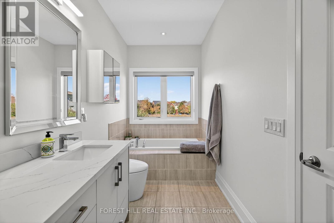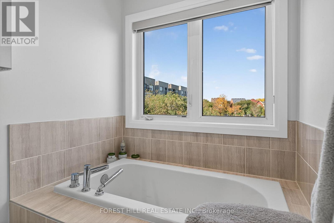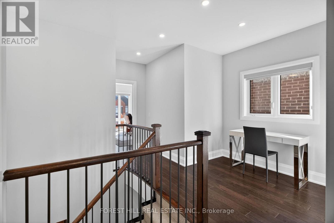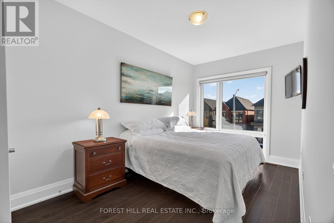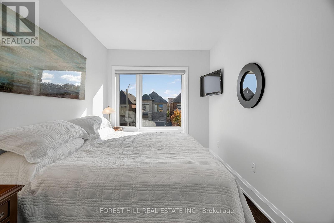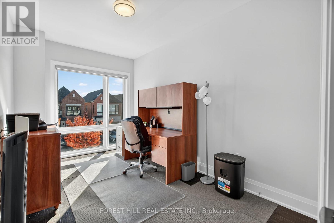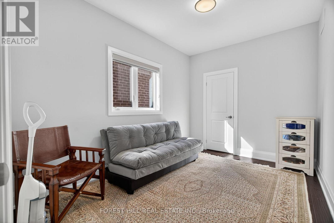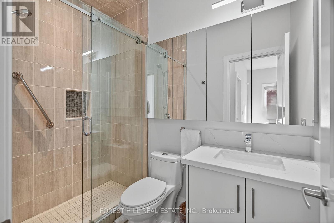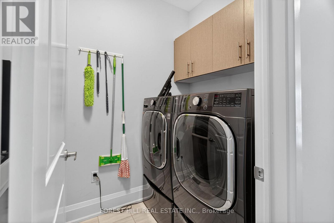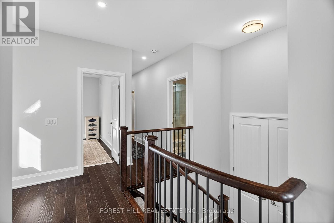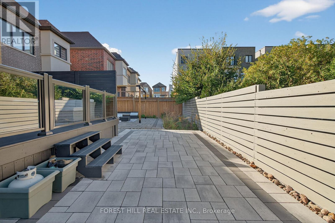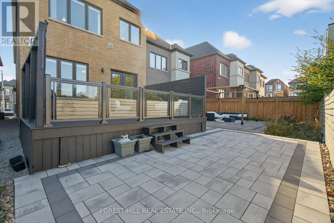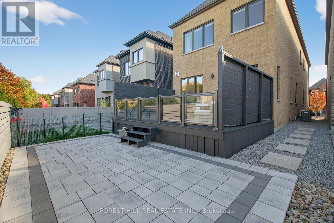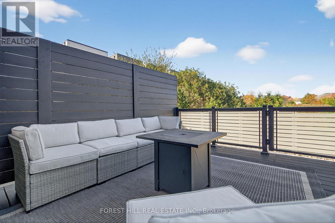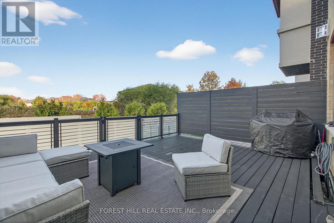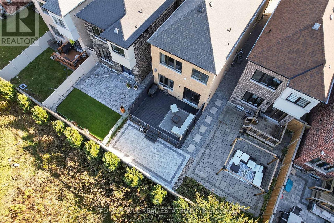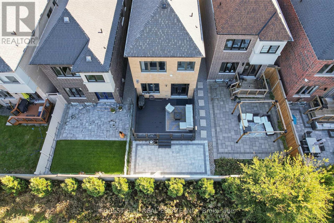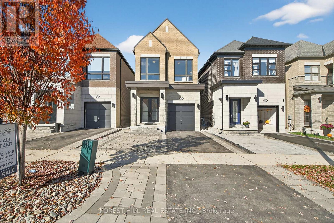107 Hesperus Road Vaughan, Ontario L4J 0G9
$1,888,000
Welcome to 107 Hesperus, showcasing amazing designer finishes and modern construction in the heart of prime Thornhill Woods. Built in 2018, this stunning 4+1 bedroom home features 10-foot ceilings on the main floor and 9-foot ceilings on the second floor, with designer finishing and attention to detail throughout. The main floor offers a great open-concept layout combining the kitchen, dining room, and large family room overlooking private scenic views. The newly built custom kitchen features extended cabinetry, Quartz countertops, with all new high-end stainless steel appliances (2023) including a six-burner gas cooktop, double wall ovens, oversized island with wine fridge, and Quartz backsplash. The family room includes a custom mantle, gas fireplace, and automatic blinds, with a walkout to a private backyard oasis offering a large deck with privacy walls on both sides and a gated staircase leading to a beautifully finished patio, all backing onto protected greenery for the ultimate retreat. Upstairs offers four spacious bedrooms plus a media nook/den, ideal for a home office or study area. The primary suite boasts his and hers walk-in closets with built-in organizers and a luxurious five-piece ensuite with double sinks, glass shower, and soaker tub overlooking conservation land that will never be built on. Amazing private backyard - fully landscaped front and backyard. Additional highlights include smooth ceilings throughout, a second-floor laundry room, wrought-iron staircase, double linen closet, and direct garage access with ample storage. The basement is framed and ready for your finishing touch. Located close to top-rated schools, parks, nature trails, and all the best amenities Vaughan has to offer, this home blends elegance, comfort, and convenience in one perfect package. (id:50886)
Property Details
| MLS® Number | N12486257 |
| Property Type | Single Family |
| Community Name | Patterson |
| Amenities Near By | Park, Place Of Worship, Schools |
| Community Features | Community Centre |
| Features | Lighting, Carpet Free |
| Parking Space Total | 3 |
| Structure | Deck, Patio(s) |
| View Type | View |
Building
| Bathroom Total | 3 |
| Bedrooms Above Ground | 4 |
| Bedrooms Below Ground | 1 |
| Bedrooms Total | 5 |
| Age | New Building |
| Appliances | Blinds, Cooktop, Dishwasher, Dryer, Oven, Stove, Washer, Window Coverings, Wine Fridge, Refrigerator |
| Basement Type | Full |
| Construction Style Attachment | Detached |
| Cooling Type | Central Air Conditioning |
| Exterior Finish | Brick |
| Fireplace Present | Yes |
| Flooring Type | Ceramic, Hardwood, Tile |
| Foundation Type | Concrete |
| Half Bath Total | 1 |
| Heating Fuel | Natural Gas |
| Heating Type | Forced Air |
| Stories Total | 2 |
| Size Interior | 2,000 - 2,500 Ft2 |
| Type | House |
| Utility Water | Municipal Water |
Parking
| Garage |
Land
| Acreage | No |
| Land Amenities | Park, Place Of Worship, Schools |
| Landscape Features | Landscaped |
| Sewer | Sanitary Sewer |
| Size Depth | 119 Ft ,1 In |
| Size Frontage | 25 Ft ,4 In |
| Size Irregular | 25.4 X 119.1 Ft |
| Size Total Text | 25.4 X 119.1 Ft |
Rooms
| Level | Type | Length | Width | Dimensions |
|---|---|---|---|---|
| Second Level | Laundry Room | 2.52 m | 1.52 m | 2.52 m x 1.52 m |
| Second Level | Primary Bedroom | 7.74 m | 3.54 m | 7.74 m x 3.54 m |
| Second Level | Bedroom 2 | 3.96 m | 2.75 m | 3.96 m x 2.75 m |
| Second Level | Bedroom 3 | 4.45 m | 2.69 m | 4.45 m x 2.69 m |
| Second Level | Bedroom 4 | 4.36 m | 2.47 m | 4.36 m x 2.47 m |
| Second Level | Study | 2.44 m | 2.32 m | 2.44 m x 2.32 m |
| Main Level | Great Room | 5.21 m | 5.37 m | 5.21 m x 5.37 m |
| Main Level | Dining Room | 5.21 m | 4 m | 5.21 m x 4 m |
| Main Level | Kitchen | 5.21 m | 3.3 m | 5.21 m x 3.3 m |
| Main Level | Foyer | 2.5 m | 2.1 m | 2.5 m x 2.1 m |
https://www.realtor.ca/real-estate/29040972/107-hesperus-road-vaughan-patterson-patterson
Contact Us
Contact us for more information
Michael Switzer
Broker
www.switzerhomes.com/
9001 Dufferin St Unit A9
Thornhill, Ontario L4J 0H7
(905) 695-6195
(905) 695-6194

