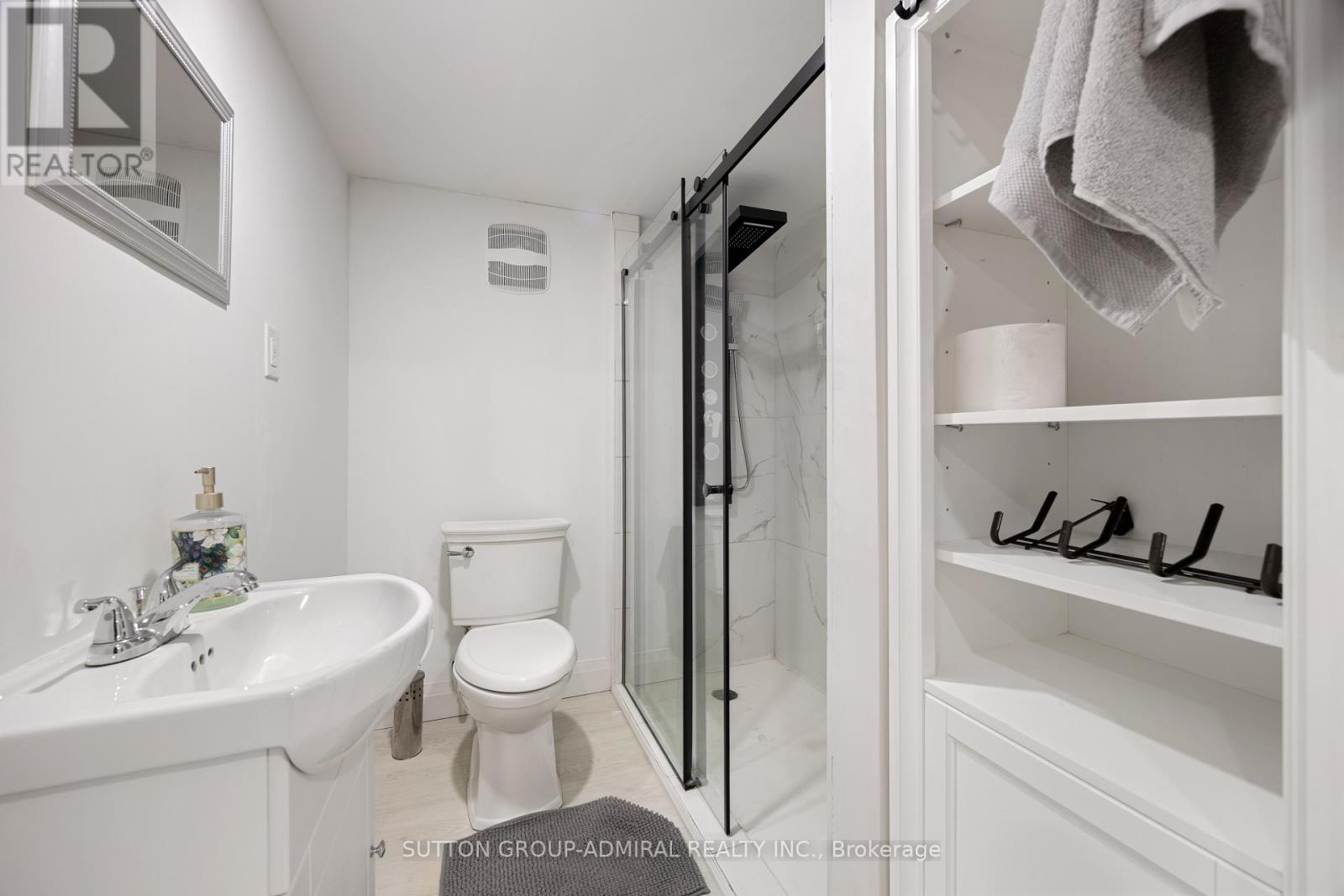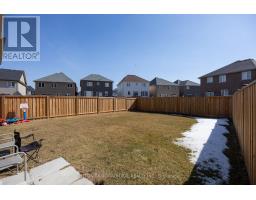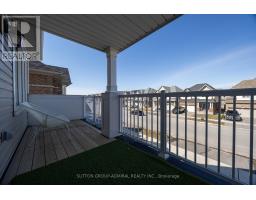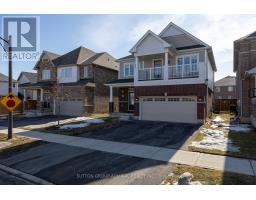107 Longboat Run W Brantford, Ontario N3T 0R8
$860,000
**Must See!** Beautiful **2020-built Empire Home** in a fantastic **West Brantford** neighborhood! Sitting on a **4,300 sq. ft. lot** with a **double car garage**, this spacious **4-bedroom, 4-bathroom** home is loaded with upgrades. The **main level** features a **separate living room and family room**, offering plenty of space for both relaxation and entertaining. A **double-door entrance** leads to a **separate dining room**, while the **cozy family room boasts a fireplace**. The **chefs kitchen** is designed with **extended cabinets and a big center island**, perfect for gatherings. **Hardwood flooring and upgraded lighting fixtures** add elegance throughout. The **second floor** has been freshly updated with **new flooring and paint**, while the **finished basement** offers a **one bedroom, full bathroom, spacious family room with a kitchen area, bright pot lights, separate laundry, and a brand-new kitchen**. With a **separate entrance from the garage**, it provides **great rental income potential**. **Prime Location!** Close to **schools, colleges, universities, public transit, scenic trails, and the Grand River**. Just **10 minutes to Highway 403** and **5 minutes to shopping**. **An incredible opportunitybook you're showing today!** (id:50886)
Property Details
| MLS® Number | X12015362 |
| Property Type | Single Family |
| Community Name | Brantford Twp |
| Features | Carpet Free |
| Parking Space Total | 4 |
Building
| Bathroom Total | 4 |
| Bedrooms Above Ground | 4 |
| Bedrooms Below Ground | 1 |
| Bedrooms Total | 5 |
| Age | 0 To 5 Years |
| Amenities | Fireplace(s) |
| Appliances | Garage Door Opener Remote(s), Blinds, Dishwasher, Dryer, Stove, Washer, Refrigerator |
| Basement Development | Finished |
| Basement Type | N/a (finished) |
| Construction Style Attachment | Detached |
| Cooling Type | Central Air Conditioning |
| Exterior Finish | Brick |
| Fireplace Present | Yes |
| Fireplace Total | 1 |
| Foundation Type | Block |
| Half Bath Total | 1 |
| Heating Fuel | Natural Gas |
| Heating Type | Forced Air |
| Stories Total | 2 |
| Size Interior | 3,500 - 5,000 Ft2 |
| Type | House |
| Utility Water | Municipal Water |
Parking
| Attached Garage | |
| Garage |
Land
| Acreage | No |
| Sewer | Sanitary Sewer |
| Size Depth | 37 Ft ,6 In |
| Size Frontage | 118 Ft ,9 In |
| Size Irregular | 118.8 X 37.5 Ft |
| Size Total Text | 118.8 X 37.5 Ft |
Rooms
| Level | Type | Length | Width | Dimensions |
|---|---|---|---|---|
| Second Level | Bedroom | 5 m | 5 m | 5 m x 5 m |
| Second Level | Bedroom 2 | 4 m | 4 m | 4 m x 4 m |
| Second Level | Bedroom 3 | 4 m | 5 m | 4 m x 5 m |
| Second Level | Bedroom 4 | 4 m | 5 m | 4 m x 5 m |
| Basement | Bedroom 5 | 4 m | 4 m | 4 m x 4 m |
https://www.realtor.ca/real-estate/28015326/107-longboat-run-w-brantford
Contact Us
Contact us for more information
Parisa De Souza
Salesperson
(647) 554-1364
1206 Centre Street
Thornhill, Ontario L4J 3M9
(416) 739-7200
(416) 739-9367
www.suttongroupadmiral.com/



















































