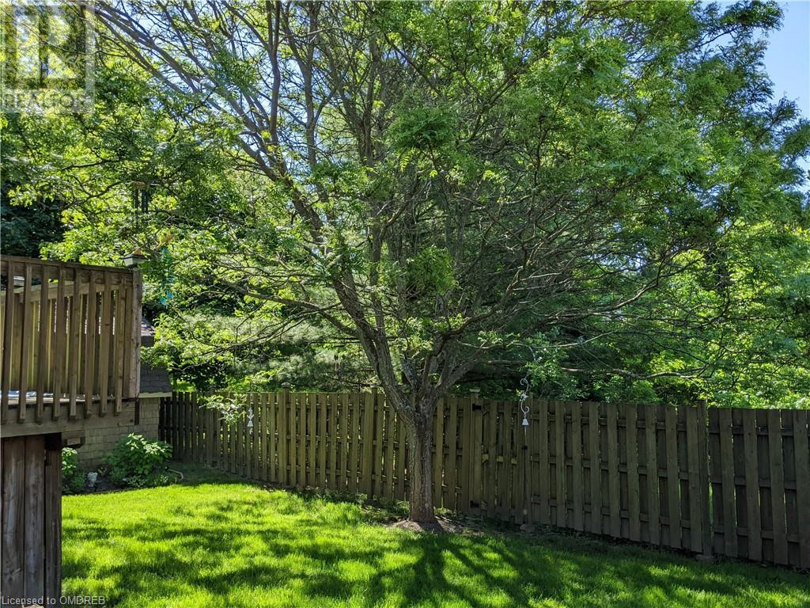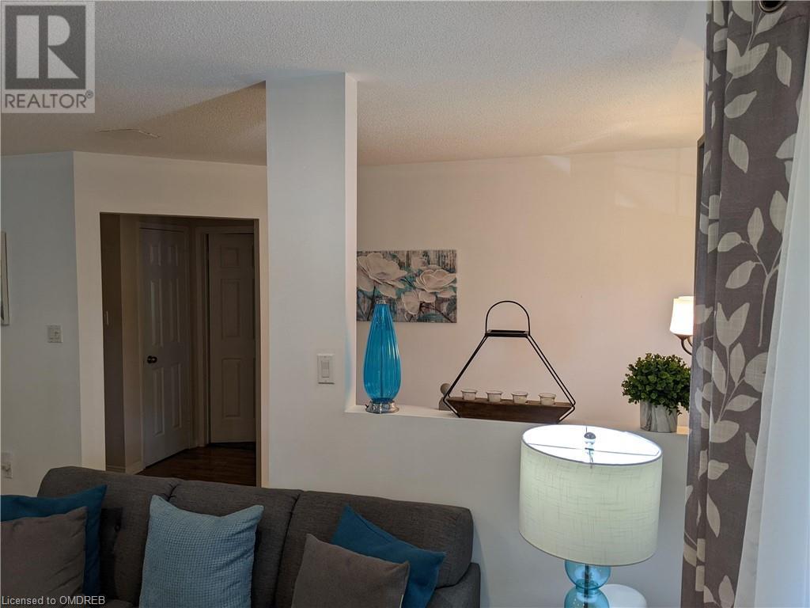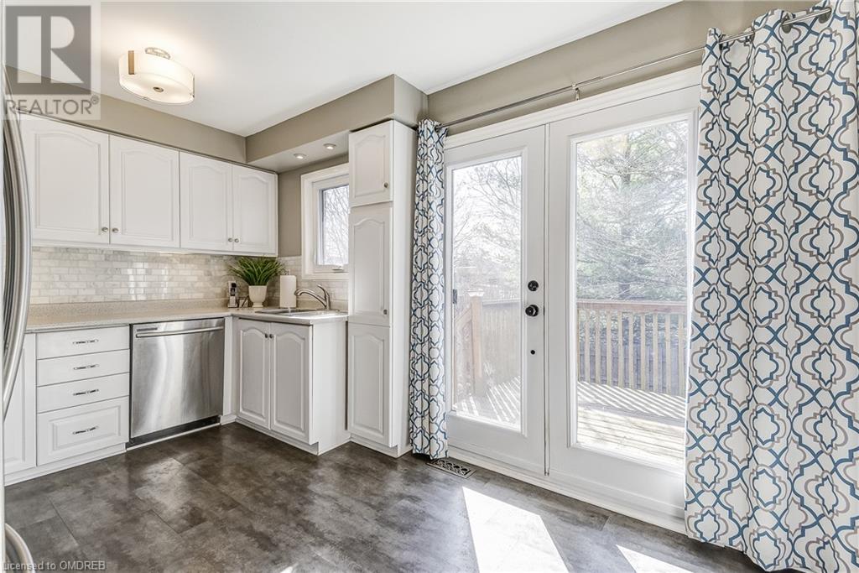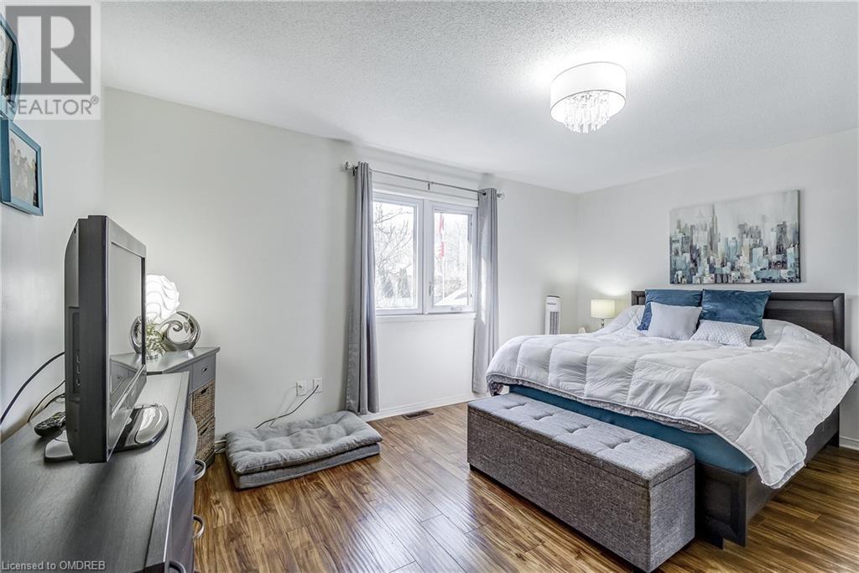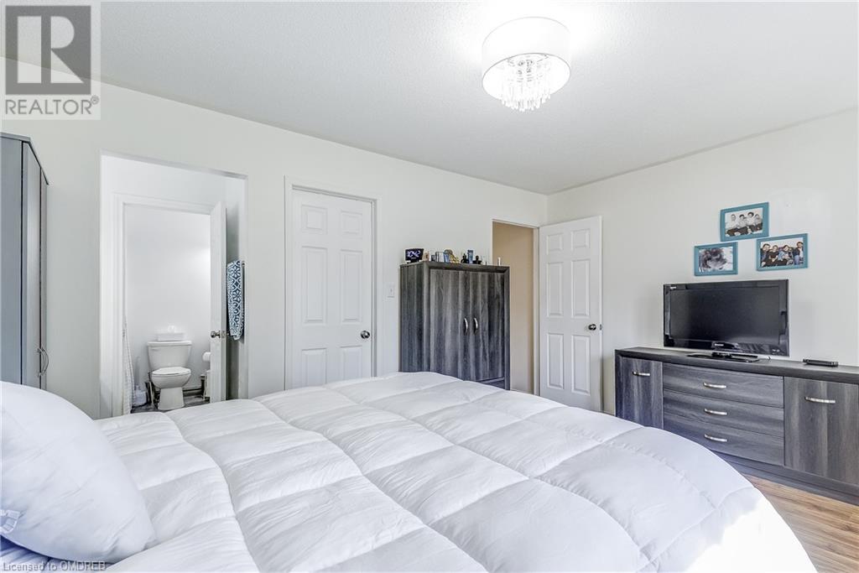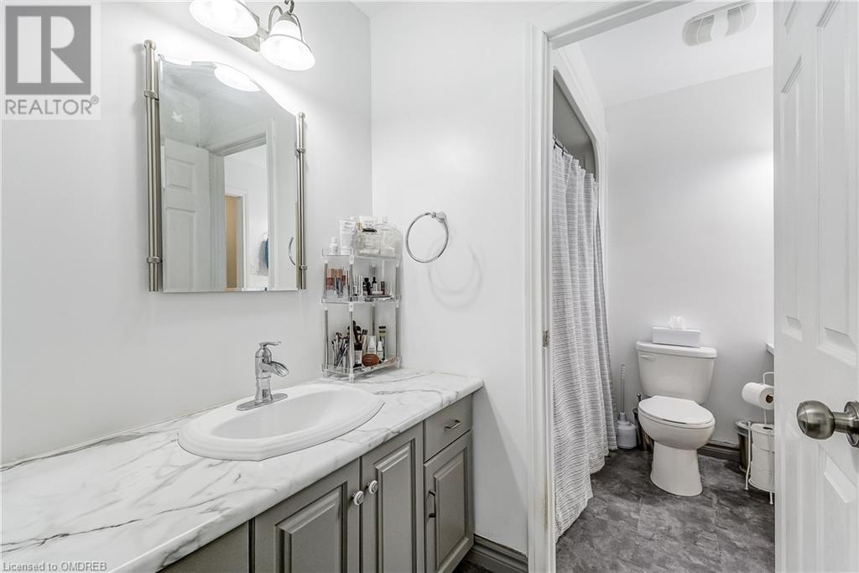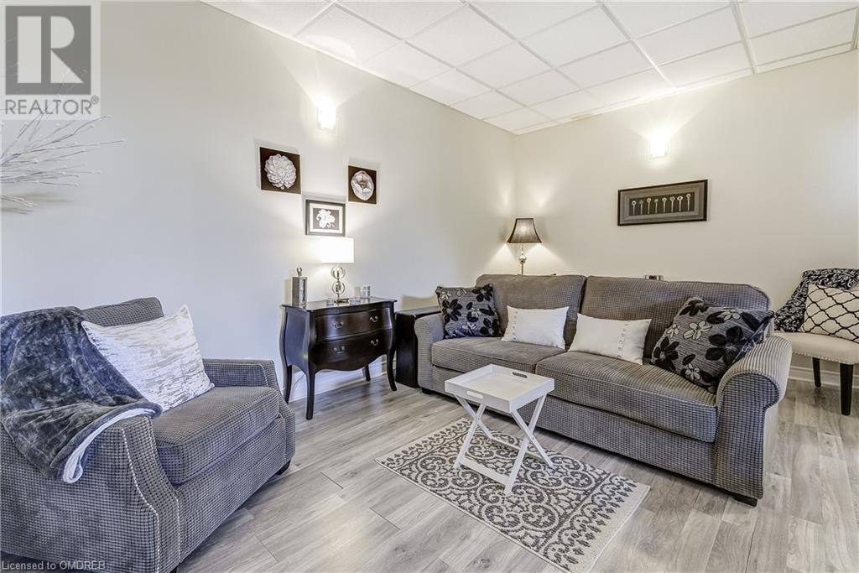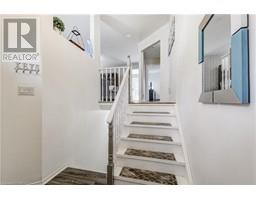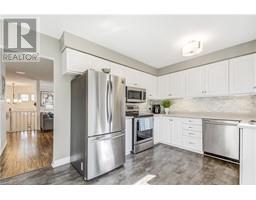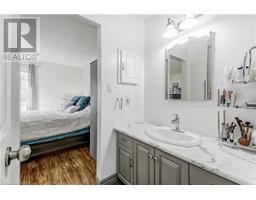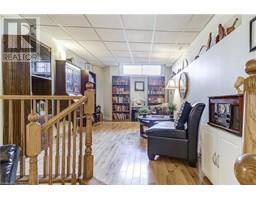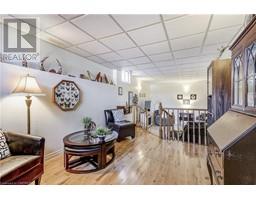107 Madison Court W Welland, Ontario L3G 7G1
$689,900
WELCOME TO 107 MADISON COURT W. A WONDERFUL ALL BRICK RAISED BUNGALOW ON A QUIET COURT LOCATION BACKING ONTO A CREEK/RAVINE. ENJOY MOTHER NATURE FROM YOUR DECK AND FULLY FENCED YARD! THE MAIN LEVEL OFFERS A VERY BRIGHT KITCHEN WITH WALKOUT TO YOUR PRIVATE BACK YARD. THE PRIMARY BEDROOM OFFERS A PREPCOUNTER WITH SINK AND A WALK THROUGH TO A 4PCE WASHROOM. ASS ANOTHER BEDROOM AND OPEN CONCEPT LIVINGROOM & DININGROOOM. THE UNIQUE MULTILEVEL BASEMENT OFFERS AN ABUNDANCE OF ADDITIONAL LIVING SPACE INCLUDING ANOTHER BEDROOM, BATHROOM, FAMILYROOM AND A STUDY. AN ADDED BONUS IS THE EXCEPTIONAL CEILING HEIGHT WHICK IS 10 FEET IN SOME AREAS. GREAT OPPORTUNITY IN A GREAT LOCATION. DON'T MISS OUT! (id:50886)
Property Details
| MLS® Number | 40618910 |
| Property Type | Single Family |
| AmenitiesNearBy | Park, Shopping |
| EquipmentType | Water Heater |
| Features | Cul-de-sac, Backs On Greenbelt, Sump Pump, Automatic Garage Door Opener |
| ParkingSpaceTotal | 6 |
| RentalEquipmentType | Water Heater |
| Structure | Shed |
| ViewType | View Of Water |
Building
| BathroomTotal | 2 |
| BedroomsAboveGround | 2 |
| BedroomsBelowGround | 1 |
| BedroomsTotal | 3 |
| Appliances | Dishwasher, Dryer, Microwave Built-in, Window Coverings, Garage Door Opener |
| ArchitecturalStyle | Raised Bungalow |
| BasementDevelopment | Finished |
| BasementType | Full (finished) |
| ConstructionStyleAttachment | Detached |
| CoolingType | Central Air Conditioning |
| ExteriorFinish | Brick Veneer |
| FoundationType | Poured Concrete |
| HeatingFuel | Natural Gas |
| HeatingType | Forced Air |
| StoriesTotal | 1 |
| SizeInterior | 2246 Sqft |
| Type | House |
| UtilityWater | Municipal Water |
Parking
| Attached Garage |
Land
| AccessType | Highway Access |
| Acreage | No |
| LandAmenities | Park, Shopping |
| Sewer | Municipal Sewage System |
| SizeDepth | 119 Ft |
| SizeFrontage | 71 Ft |
| SizeTotalText | Under 1/2 Acre |
| ZoningDescription | Rl1-9 |
Rooms
| Level | Type | Length | Width | Dimensions |
|---|---|---|---|---|
| Basement | 3pc Bathroom | Measurements not available | ||
| Basement | Laundry Room | 13'10'' x 9'6'' | ||
| Basement | Office | 13'10'' x 10'3'' | ||
| Basement | Bedroom | 11'5'' x 11'1'' | ||
| Lower Level | Family Room | 17'4'' x 11'0'' | ||
| Main Level | 4pc Bathroom | Measurements not available | ||
| Main Level | Bedroom | 14'5'' x 9'10'' | ||
| Main Level | Primary Bedroom | 15'3'' x 11'11'' | ||
| Main Level | Dining Room | 19'11'' x 10'5'' | ||
| Main Level | Living Room | 19'11'' x 10'5'' | ||
| Main Level | Kitchen | 13'7'' x 9'10'' |
https://www.realtor.ca/real-estate/27157525/107-madison-court-w-welland
Interested?
Contact us for more information
Scott Gilmour
Broker of Record
4310 Sherwoodtowne Blvd - Unit #303m
Mississauga, Ontario L4Z 4C4



