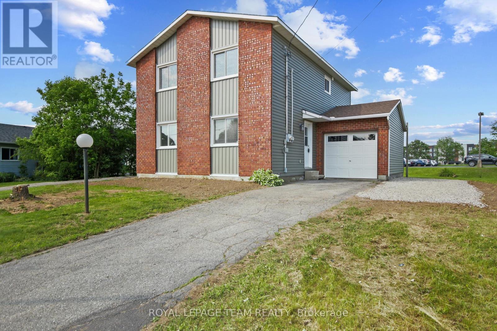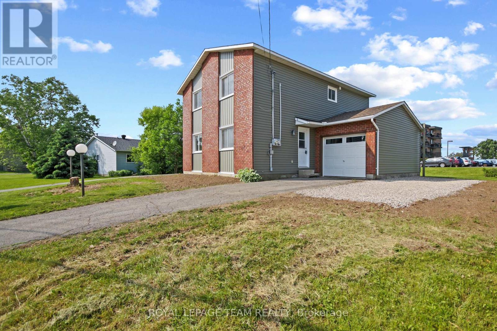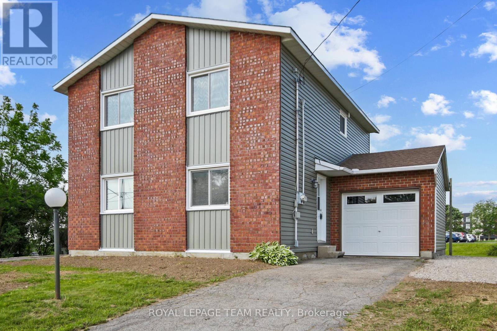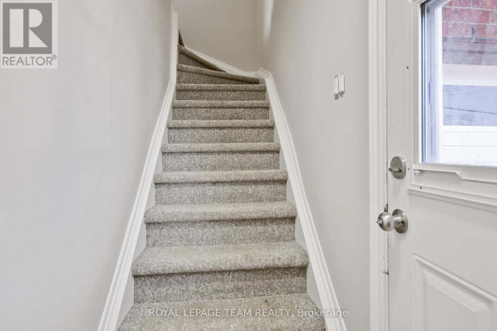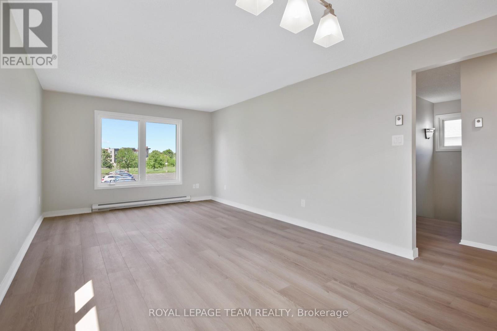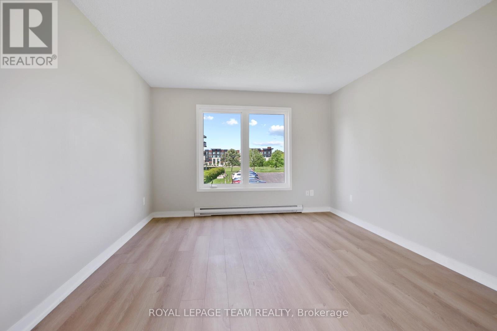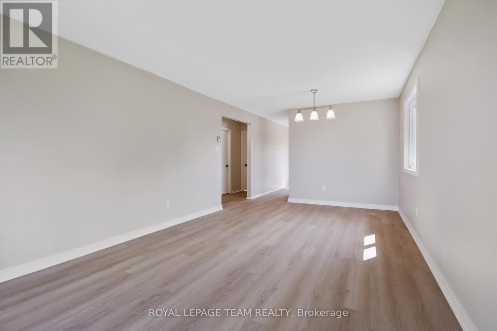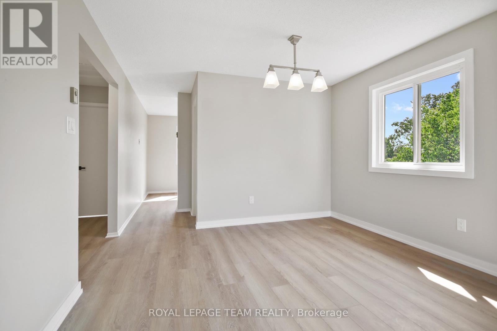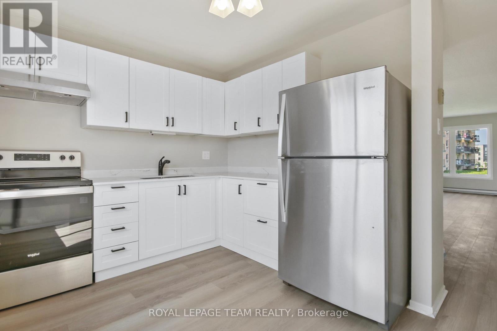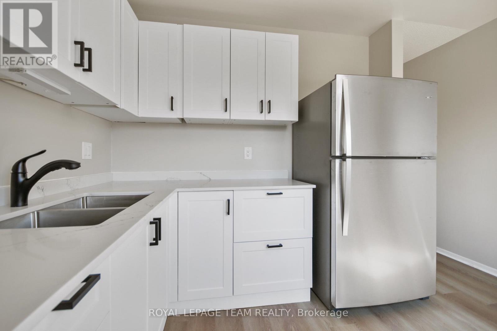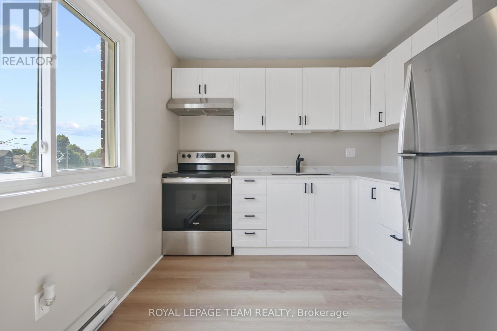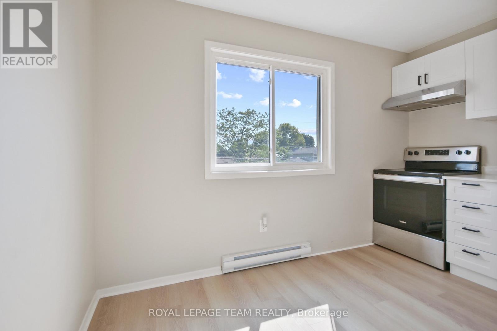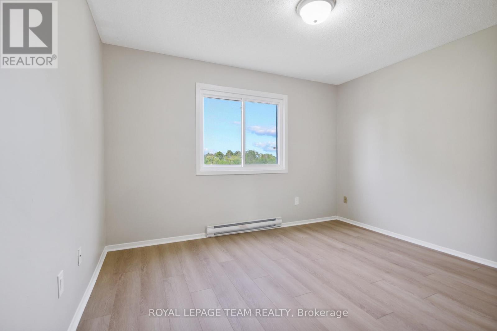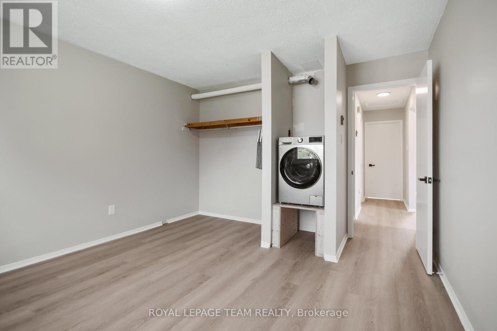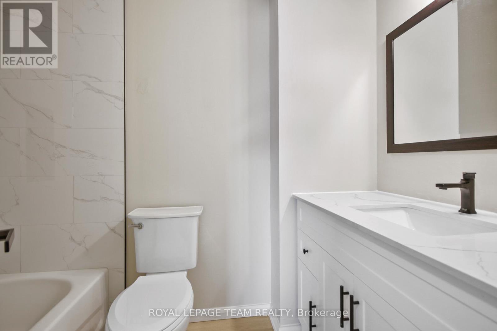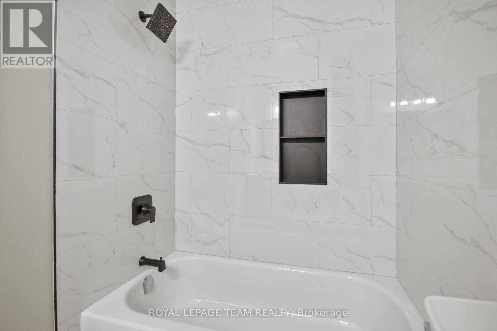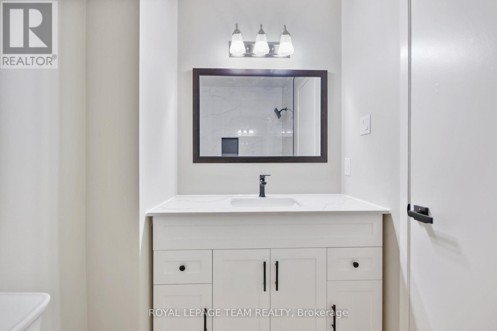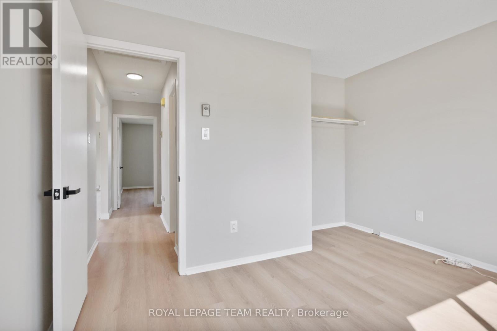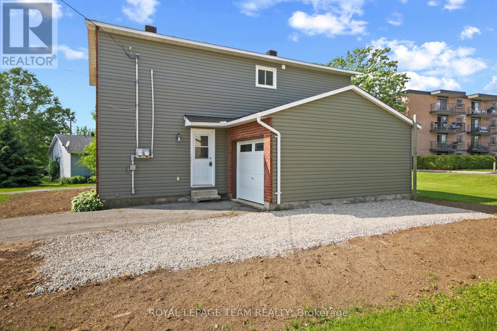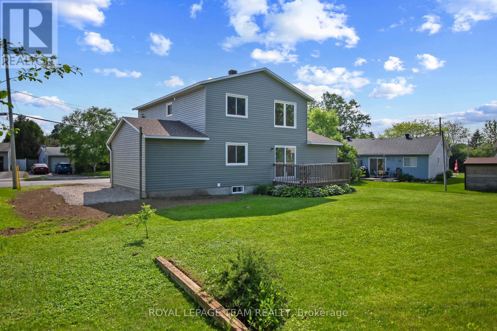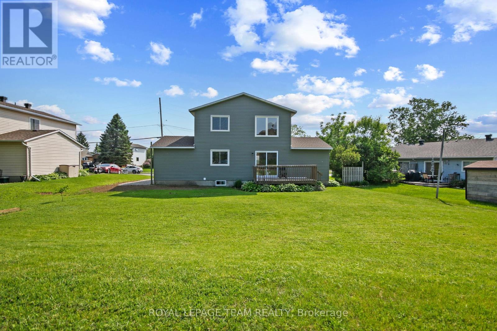107 Mississippi Road Carleton Place, Ontario K7C 4E5
$2,300 Monthly
This fully renovated, modern 2-bedroom, 1-bathroom upper-level semi-detached home is ideally located in the heart of Carleton Place. Featuring a bright, open-concept layout with low-maintenance vinyl flooring throughout, the space includes a spacious living and dining area that flows into a stylish kitchen complete with stainless steel appliances, quartz countertops, and plenty of cabinet storage. Both bedrooms offer generous space and ample closets, while the updated 4-piece bathroom features contemporary finishes. Additional perks include driveway parking for two vehicles, a single-car garage, and a private outdoor area. Just a short walk from downtown shops, restaurants, parks, and local amenities, this home offers both convenience and comfort. Available for immediate occupancy. Tenant responsible for hydro. Rental application, credit check, references, and proof of income/employment are required. (id:50886)
Property Details
| MLS® Number | X12197870 |
| Property Type | Multi-family |
| Community Name | 909 - Carleton Place |
| Features | Carpet Free, In Suite Laundry |
| Parking Space Total | 3 |
Building
| Bathroom Total | 1 |
| Bedrooms Above Ground | 2 |
| Bedrooms Total | 2 |
| Appliances | Water Heater |
| Basement Type | Full |
| Exterior Finish | Brick, Vinyl Siding |
| Foundation Type | Block |
| Heating Fuel | Electric |
| Heating Type | Baseboard Heaters |
| Stories Total | 2 |
| Size Interior | 700 - 1,100 Ft2 |
| Type | Duplex |
| Utility Water | Municipal Water |
Parking
| Attached Garage | |
| Garage |
Land
| Acreage | No |
| Sewer | Sanitary Sewer |
| Size Frontage | 67 Ft |
| Size Irregular | 67 Ft |
| Size Total Text | 67 Ft |
Rooms
| Level | Type | Length | Width | Dimensions |
|---|---|---|---|---|
| Second Level | Bedroom | 3.38 m | 3.69 m | 3.38 m x 3.69 m |
| Second Level | Dining Room | 3.56 m | 2.91 m | 3.56 m x 2.91 m |
| Second Level | Living Room | 3.56 m | 3.47 m | 3.56 m x 3.47 m |
| Second Level | Kitchen | 3.56 m | 2.89 m | 3.56 m x 2.89 m |
| Second Level | Bedroom | 2.74 m | 3.38 m | 2.74 m x 3.38 m |
| Second Level | Bathroom | 1.24 m | 2.56 m | 1.24 m x 2.56 m |
https://www.realtor.ca/real-estate/28420169/107-mississippi-road-carleton-place-909-carleton-place
Contact Us
Contact us for more information
Andrew Moore
Salesperson
www.bethandandrew.ca/
www.facebook.com/BethandAndrew.HomeTeam/
twitter.com/homeswithandrew
ca.linkedin.com/in/andrew-moore-025790b
5536 Manotick Main St
Manotick, Ontario K4M 1A7
(613) 692-3567
(613) 209-7226
www.teamrealty.ca/
Beth Bonvie
Broker
www.bethandandrew.ca/
www.facebook.com/BethandAndrew.HomeTeam/
linkedin.com/in/beth-bonvie-95134444
5536 Manotick Main St
Manotick, Ontario K4M 1A7
(613) 692-3567
(613) 209-7226
www.teamrealty.ca/

