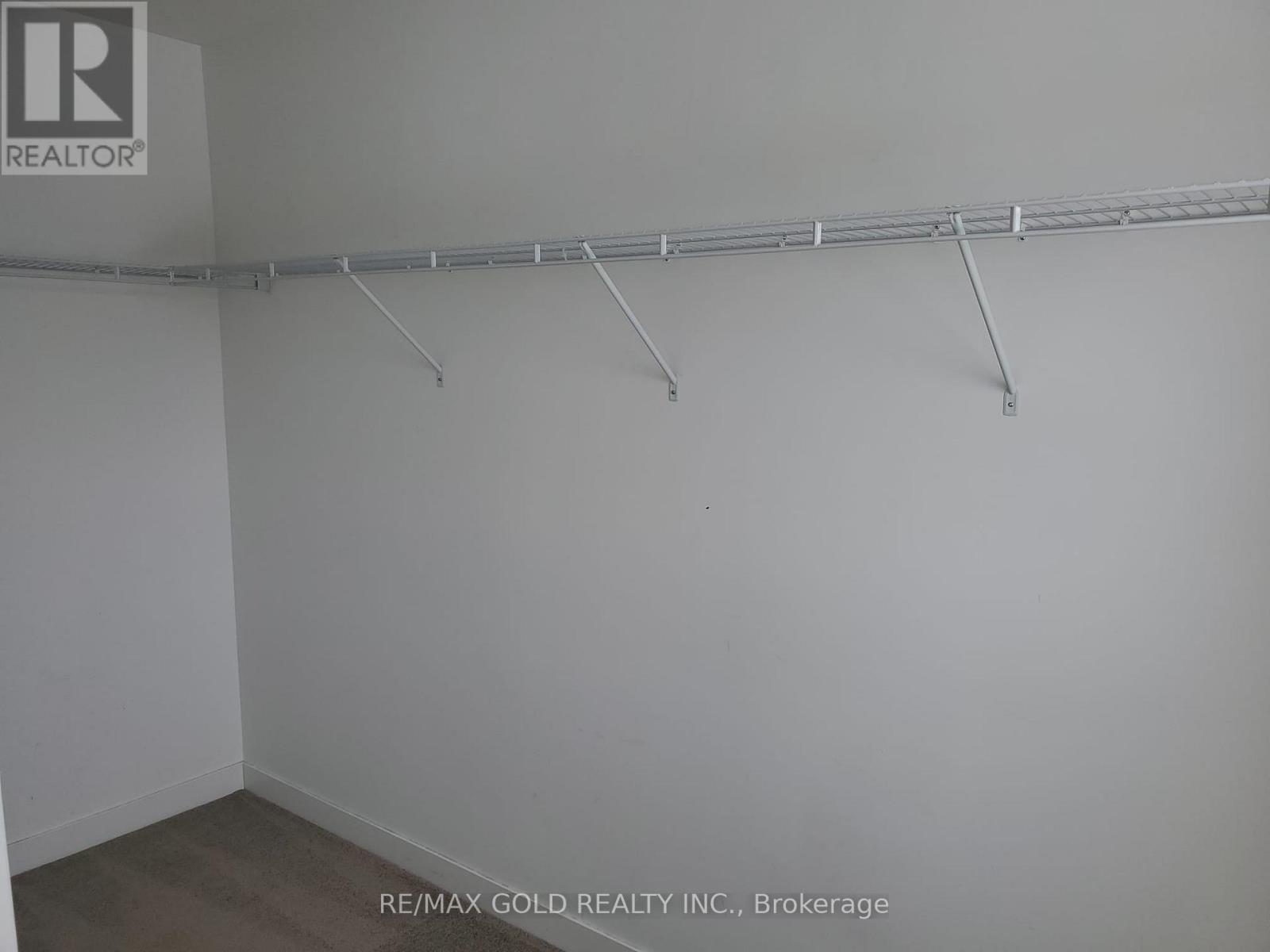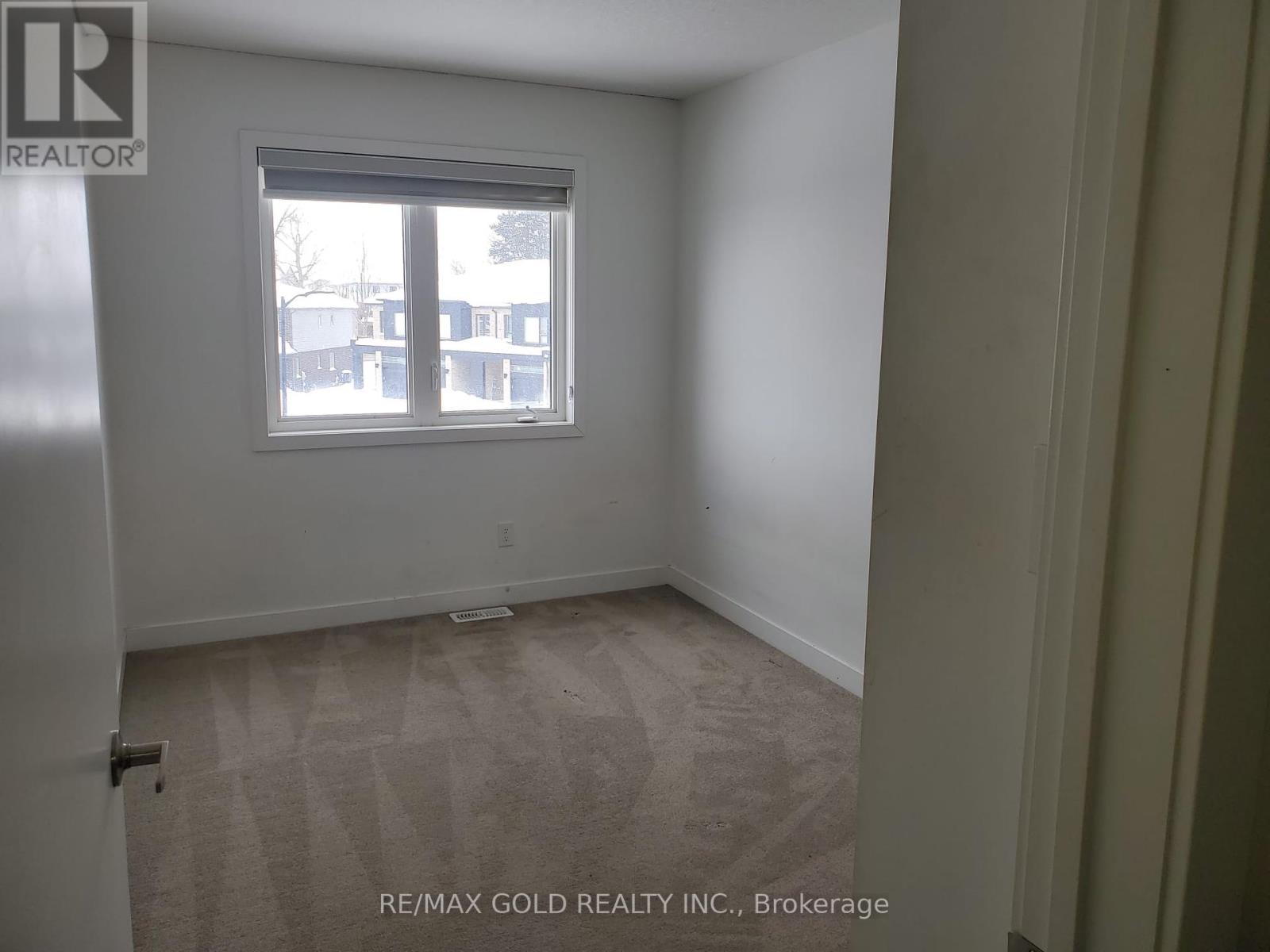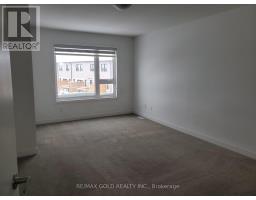107 Pony Way Kitchener, Ontario N2R 0R8
$2,700 Monthly
Luxury Townhome in Prime Kitchener - Move-In Ready! Bright & spacious three bed, three bath townhome in Kitchener's most desirable area. Laminate floor on the main floor and Carpet upstairs. Stainless Steele Appliances. 2nd floor laundry. 1 Car garage and another parking in the driveway. Additional parking is right across the street. Quiet community near all amenities, parks, top schools, trails & transit. Open concept main floor with high ceilings, natural light, & modern kitchen with island, & stainless steel. Serene primary suite with walk-in closet & ensuite. Unfinished basement for a recreation room. Modern style, convenient location - move-in perfection! Don't miss this opportunity! tenant Pays utilities. (id:50886)
Property Details
| MLS® Number | X11984514 |
| Property Type | Single Family |
| Amenities Near By | Park, Public Transit, Schools |
| Features | Sump Pump |
| Parking Space Total | 2 |
Building
| Bathroom Total | 3 |
| Bedrooms Above Ground | 3 |
| Bedrooms Total | 3 |
| Appliances | Water Softener, Dishwasher, Dryer, Refrigerator, Stove, Washer, Window Coverings |
| Basement Type | Full |
| Construction Style Attachment | Attached |
| Cooling Type | Central Air Conditioning |
| Exterior Finish | Brick |
| Flooring Type | Laminate, Carpeted, Tile |
| Foundation Type | Concrete |
| Half Bath Total | 1 |
| Heating Fuel | Natural Gas |
| Heating Type | Forced Air |
| Stories Total | 2 |
| Size Interior | 1,500 - 2,000 Ft2 |
| Type | Row / Townhouse |
| Utility Water | Municipal Water |
Parking
| Garage |
Land
| Acreage | No |
| Land Amenities | Park, Public Transit, Schools |
| Sewer | Sanitary Sewer |
| Size Depth | 98 Ft ,9 In |
| Size Frontage | 18 Ft |
| Size Irregular | 18 X 98.8 Ft |
| Size Total Text | 18 X 98.8 Ft|under 1/2 Acre |
Rooms
| Level | Type | Length | Width | Dimensions |
|---|---|---|---|---|
| Second Level | Primary Bedroom | 5.27 m | 3.08 m | 5.27 m x 3.08 m |
| Second Level | Bedroom 2 | 2.59 m | 3.81 m | 2.59 m x 3.81 m |
| Second Level | Bedroom 3 | 2.59 m | 3.81 m | 2.59 m x 3.81 m |
| Second Level | Laundry Room | Measurements not available | ||
| Basement | Utility Room | Measurements not available | ||
| Main Level | Great Room | 5.27 m | 3.05 m | 5.27 m x 3.05 m |
| Main Level | Dining Room | 2.7 m | 3.5 m | 2.7 m x 3.5 m |
| Main Level | Kitchen | 2.61 m | 3.5 m | 2.61 m x 3.5 m |
Utilities
| Sewer | Installed |
https://www.realtor.ca/real-estate/27943612/107-pony-way-kitchener
Contact Us
Contact us for more information
Laddi Dhillon
Broker
(905) 598-0725
www.houseinbrampton.ca/
www.facebook.com/laddidhillon
www.twitter.com/laddidhillon
www.linkedin.com/pub/laddi-dhillon/8/959/577
2720 North Park Drive #201
Brampton, Ontario L6S 0E9
(905) 456-1010
(905) 673-8900
Katherine Pimentel
Salesperson
2720 North Park Drive #201
Brampton, Ontario L6S 0E9
(905) 456-1010
(905) 673-8900























