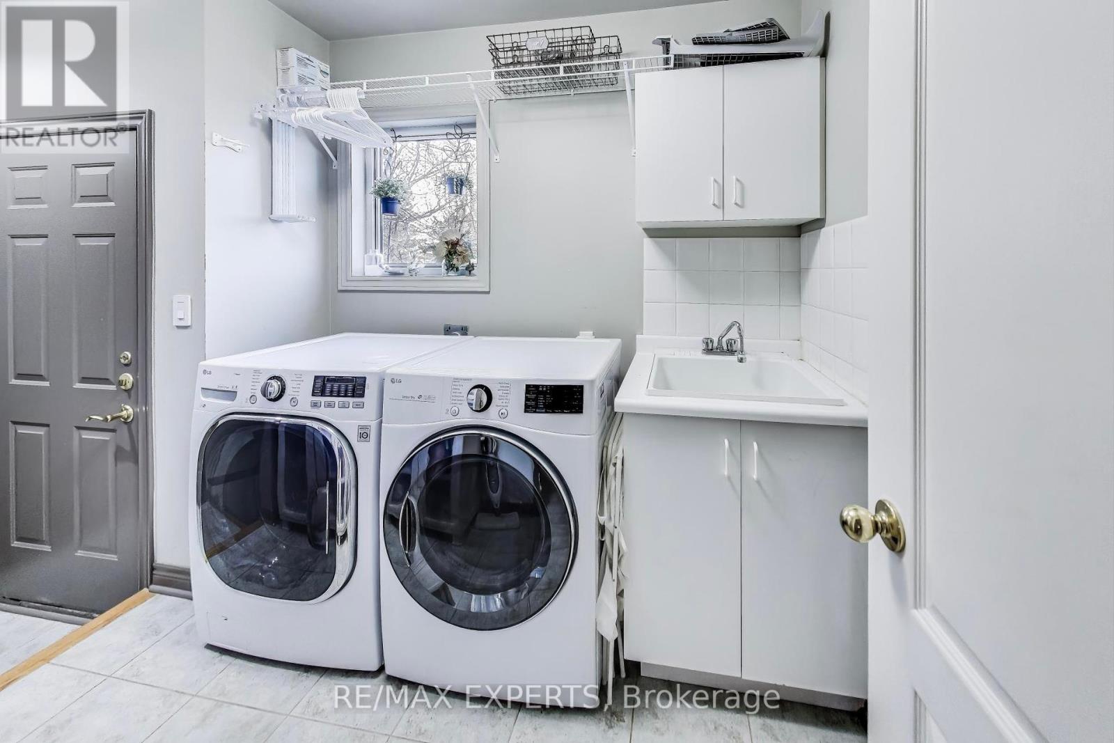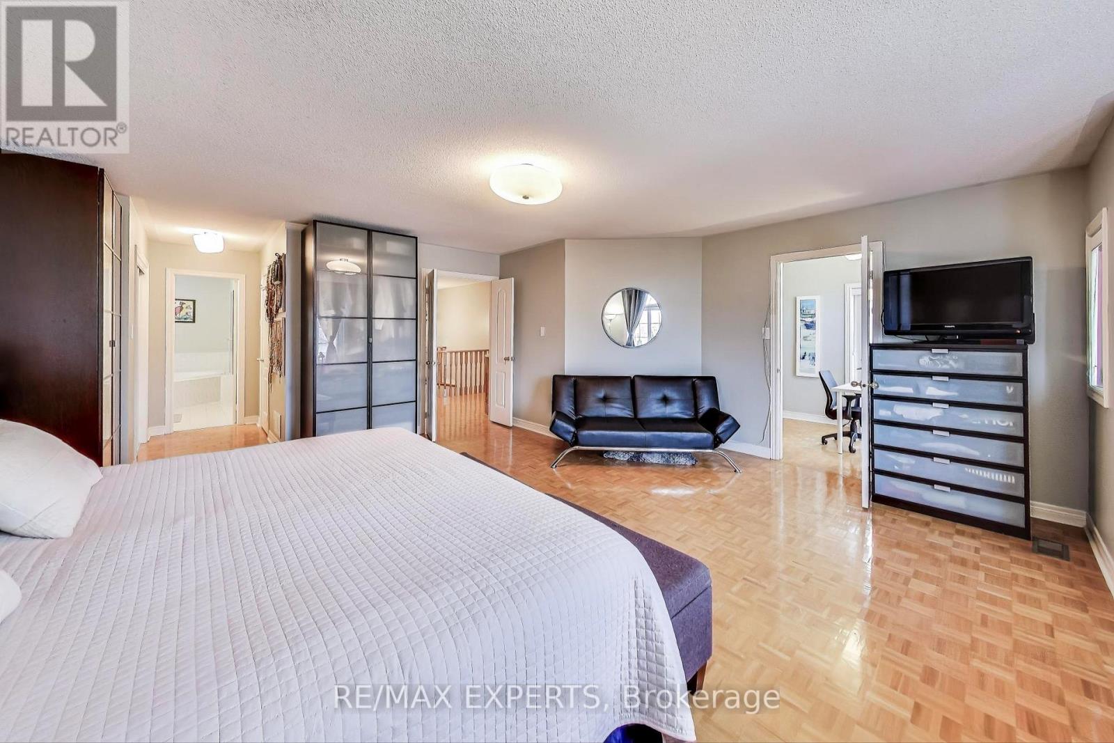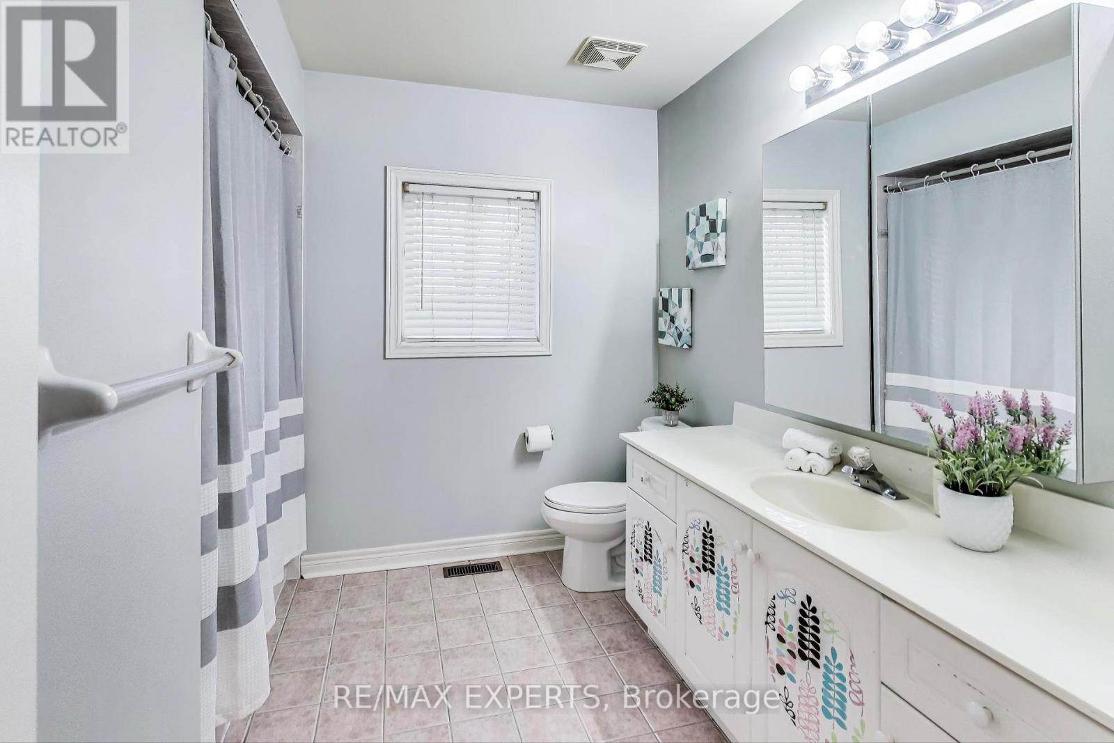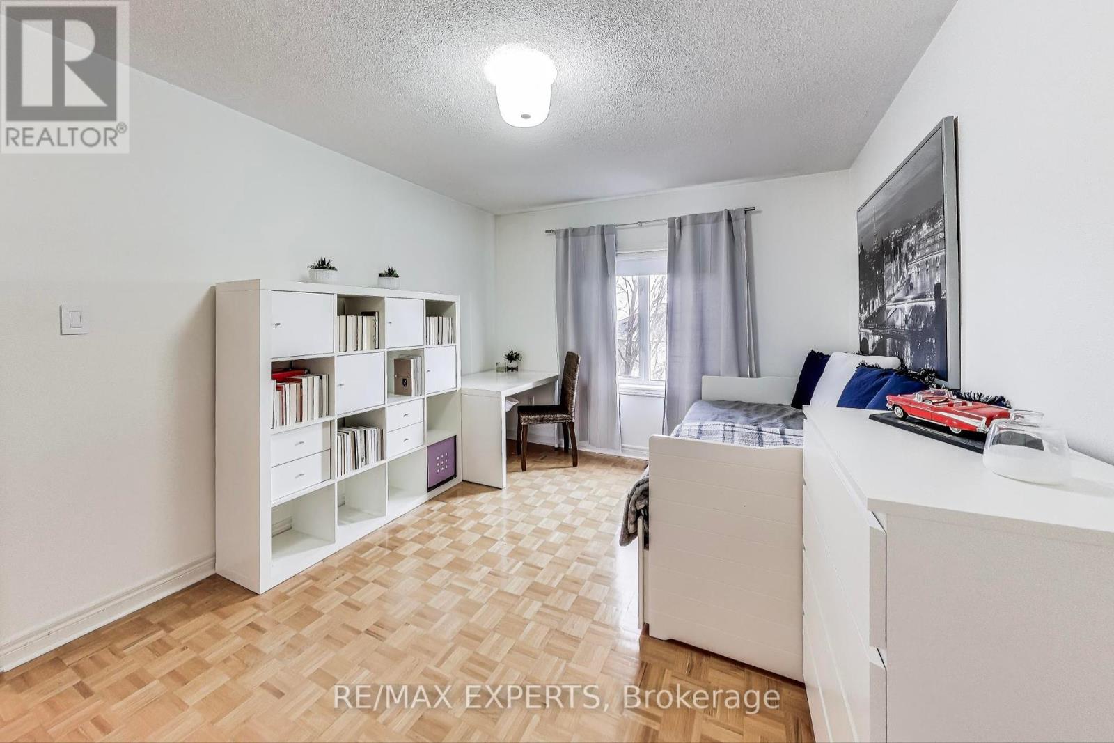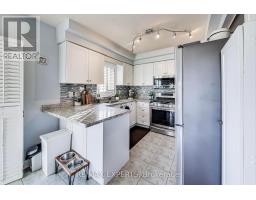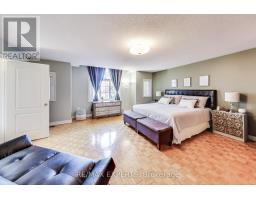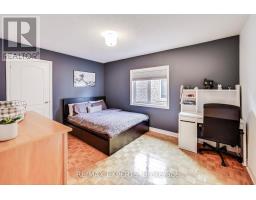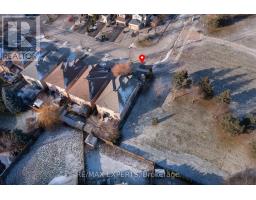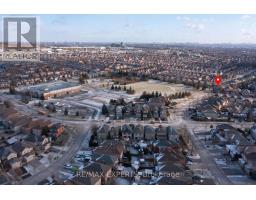107 Princeton Gate Vaughan, Ontario L6A 2S7
$1,688,000
**Your Dream Home Awaits!** This stunning home, located on a premium corner lot in the desirable Maple community, offers the perfect mix of luxury, space, and privacy. With only one neighbour (one side) and a beautiful park on the other side, you'll enjoy peaceful park views from the breakfast area, family room, and deck perfect for family fun and relaxation.The gourmet kitchen boasts custom cabinetry, granite countertops, and an eat-in area that overlooks the family room and park. The spacious family room, with a cozy gas fireplace, is ideal for gatherings.Inside, the open-concept layout features 9' ceilings and a beautiful oak circular staircase.The elegant living and dining rooms are perfect for special occasions.The main floor also offers a large office (or 5th bedroom) with double doors great for a home office or guest room. Upstairs, you'll find 4 oversized bedrooms and 2 full baths, including a huge master suite with a private walk-out to an indoor balcony a true retreat!The fully renovated basement, with a separate entrance, is architect-designed and offers endless possibilities for customization. The home also features quality upgrades throughout, including a custom multi-level deck, perfect for BBQs and outdoor entertaining.Located just minutes from top Catholic schools, this home truly has it all. Don't miss the opportunity to make it yours, schedule your viewing today! (id:50886)
Property Details
| MLS® Number | N11892722 |
| Property Type | Single Family |
| Community Name | Maple |
| AmenitiesNearBy | Park |
| CommunityFeatures | School Bus |
| Features | Carpet Free, In-law Suite |
| ParkingSpaceTotal | 4 |
| ViewType | View |
Building
| BathroomTotal | 4 |
| BedroomsAboveGround | 4 |
| BedroomsBelowGround | 1 |
| BedroomsTotal | 5 |
| Appliances | Central Vacuum, Garage Door Opener Remote(s), Dishwasher, Dryer, Microwave, Refrigerator, Two Stoves, Washer |
| BasementDevelopment | Finished |
| BasementFeatures | Separate Entrance |
| BasementType | N/a (finished) |
| ConstructionStyleAttachment | Detached |
| CoolingType | Central Air Conditioning |
| ExteriorFinish | Brick |
| FireplacePresent | Yes |
| FlooringType | Parquet |
| FoundationType | Concrete |
| HalfBathTotal | 1 |
| HeatingFuel | Natural Gas |
| HeatingType | Forced Air |
| StoriesTotal | 2 |
| SizeInterior | 2499.9795 - 2999.975 Sqft |
| Type | House |
| UtilityWater | Municipal Water |
Parking
| Attached Garage |
Land
| Acreage | No |
| FenceType | Fenced Yard |
| LandAmenities | Park |
| Sewer | Sanitary Sewer |
| SizeDepth | 115 Ft ,10 In |
| SizeFrontage | 40 Ft |
| SizeIrregular | 40 X 115.9 Ft |
| SizeTotalText | 40 X 115.9 Ft |
Rooms
| Level | Type | Length | Width | Dimensions |
|---|---|---|---|---|
| Second Level | Primary Bedroom | 5.5 m | 5.9 m | 5.5 m x 5.9 m |
| Second Level | Bedroom 2 | 3.1 m | 4.1 m | 3.1 m x 4.1 m |
| Second Level | Bedroom 3 | 3 m | 4.2 m | 3 m x 4.2 m |
| Second Level | Bedroom 4 | 3.1 m | 4.2 m | 3.1 m x 4.2 m |
| Basement | Recreational, Games Room | 5.6 m | 8.2 m | 5.6 m x 8.2 m |
| Basement | Bedroom 5 | 3.3 m | 3.7 m | 3.3 m x 3.7 m |
| Basement | Kitchen | 5.4 m | 3.4 m | 5.4 m x 3.4 m |
| Main Level | Family Room | 3.1 m | 5.3 m | 3.1 m x 5.3 m |
| Main Level | Living Room | 3 m | 4.4 m | 3 m x 4.4 m |
| Main Level | Dining Room | 3.1 m | 4.3 m | 3.1 m x 4.3 m |
| Main Level | Kitchen | 5.8 m | 7.6 m | 5.8 m x 7.6 m |
| Main Level | Office | 3.1 m | 2.8 m | 3.1 m x 2.8 m |
https://www.realtor.ca/real-estate/27737628/107-princeton-gate-vaughan-maple-maple
Interested?
Contact us for more information
Angelica Delcaro
Salesperson
277 Cityview Blvd Unit: 16
Vaughan, Ontario L4H 5A4

















