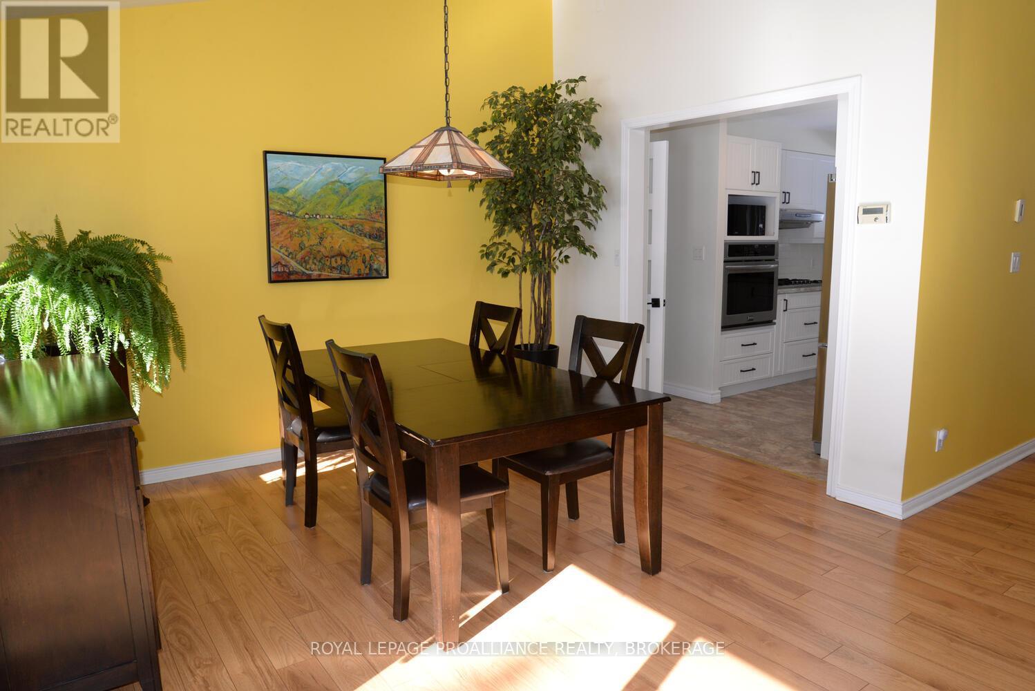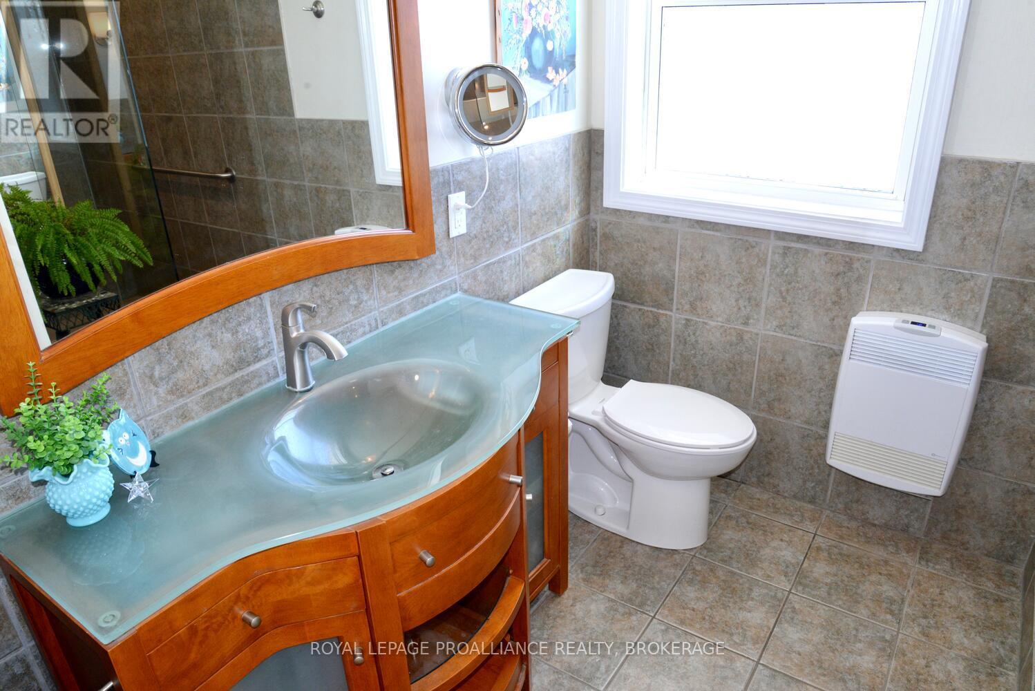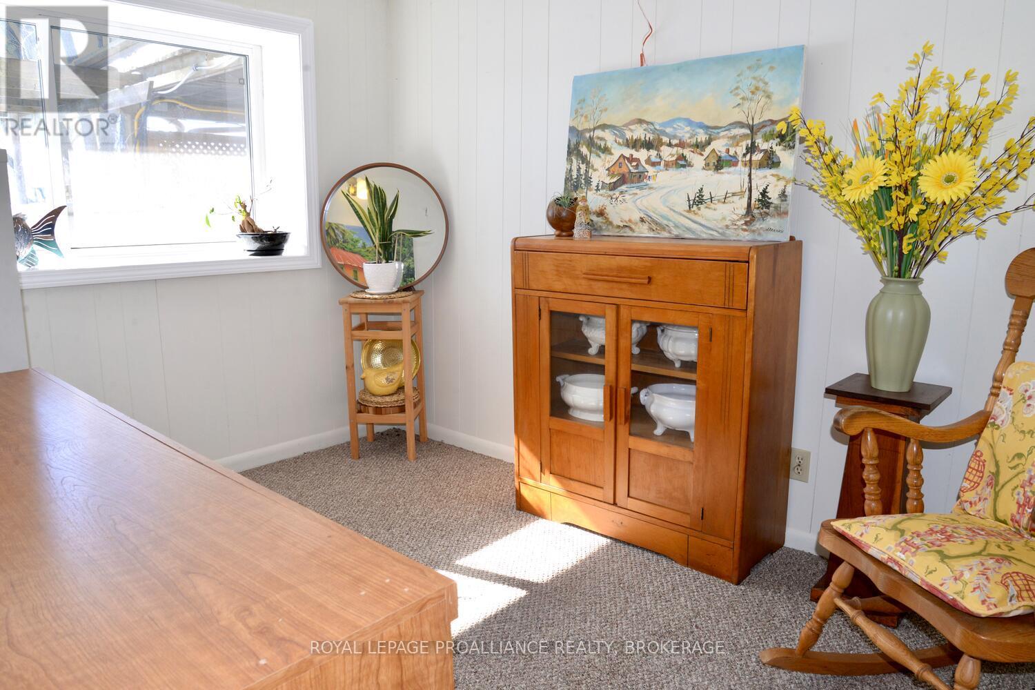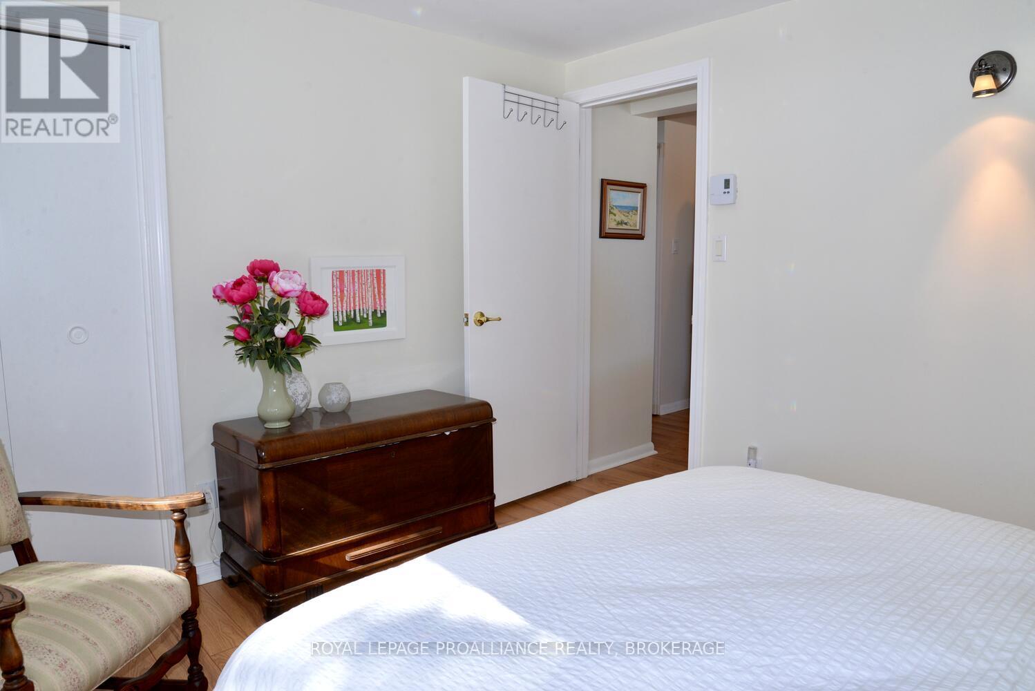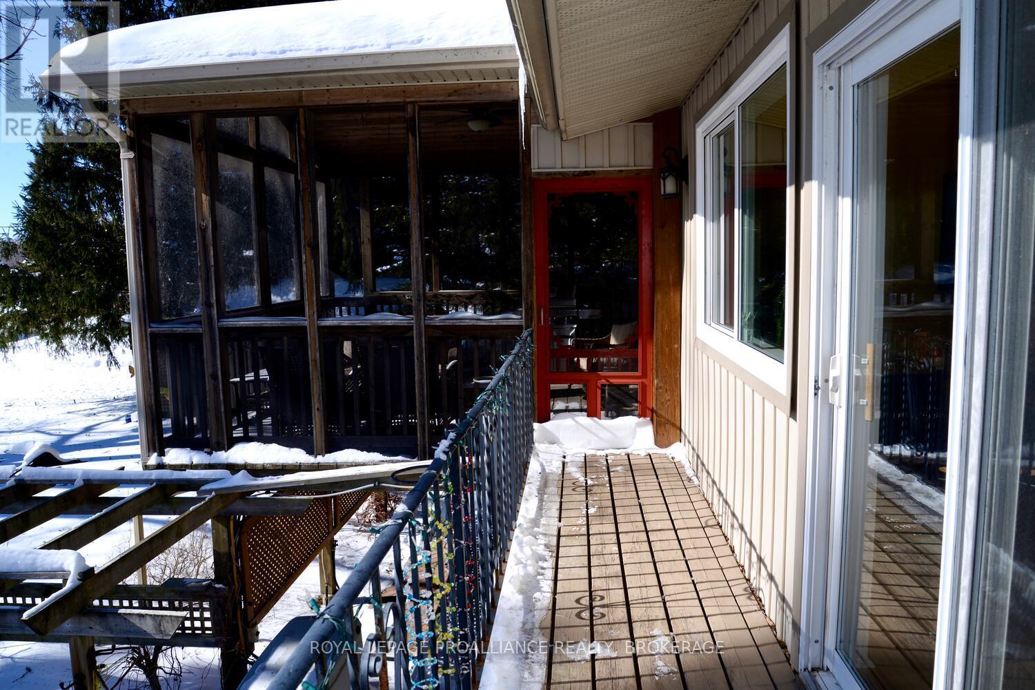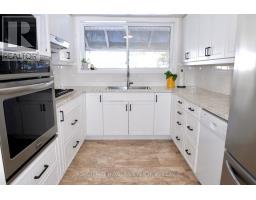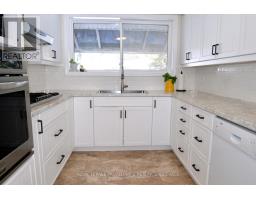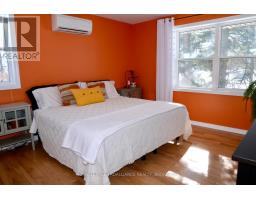107 Rocklind Close Lane W Leeds And The Thousand Islands, Ontario K0H 2N0
$689,900
Live on the Rideau year around! This beautiful bungalow has a cathedral ceiling in the living/dining area with lots of big windows letting in natural sunlight throughout the day. Spacious living area with a gas fireplace, upgraded laminate flooring and sliding doors to a deck overlooking the trees and waterfront. The kitchen was remodeled just 6 years ago with new cupboards, flooring and built-in appliances. Heated work-out area with access to a fully screened porch to enjoy quiet summer nights bug free. Main floor laundry, large main bath with luxurious walk-in shower and spacious primary bedroom. Fully developed walk-out lower with 2 extra bedrooms, full bath, sitting area and large rec room with fireplace. You will be surprised at all the extra storage in the utility room and workshop area. The septic system was replaced in 2018 and has an annual inspection. Double driveway with a single attached garage with inside entry. Lovely location on a quiet road in the village of Seeley's Bay just a short drive from Kingston, Gananoque and Westport. Community spirit is abundant with local festivals, fireworks, library and a vibrant art community. Enjoy boating on the Rideau waterway from your own dock to several nearby lakes as well as up the locking system. Hotel Kenney is a short boat ride away and the perfect spot for a lunch or dinner date. This home is ready to move into and has flexible possession. (id:50886)
Property Details
| MLS® Number | X11983836 |
| Property Type | Single Family |
| Community Name | 824 - Rear of Leeds - Lansdowne Twp |
| Amenities Near By | Marina, Park |
| Community Features | Fishing, School Bus |
| Easement | Unknown |
| Equipment Type | Propane Tank |
| Features | Cul-de-sac, Irregular Lot Size, Sloping |
| Parking Space Total | 5 |
| Rental Equipment Type | Propane Tank |
| Structure | Deck, Patio(s), Porch, Shed, Dock |
| View Type | View Of Water |
| Water Front Type | Waterfront |
Building
| Bathroom Total | 2 |
| Bedrooms Above Ground | 1 |
| Bedrooms Below Ground | 2 |
| Bedrooms Total | 3 |
| Amenities | Fireplace(s) |
| Appliances | Garage Door Opener Remote(s), Range, Water Heater - Tankless, Water Heater, Water Softener, Dishwasher, Dryer, Oven, Refrigerator, Stove, Washer |
| Architectural Style | Bungalow |
| Basement Development | Finished |
| Basement Features | Walk Out |
| Basement Type | Full (finished) |
| Construction Style Attachment | Detached |
| Cooling Type | Wall Unit |
| Exterior Finish | Vinyl Siding |
| Fire Protection | Smoke Detectors |
| Fireplace Present | Yes |
| Flooring Type | Laminate |
| Foundation Type | Block |
| Heating Fuel | Electric |
| Heating Type | Baseboard Heaters |
| Stories Total | 1 |
| Size Interior | 1,100 - 1,500 Ft2 |
| Type | House |
| Utility Water | Drilled Well |
Parking
| Attached Garage | |
| Garage |
Land
| Access Type | Public Docking, Year-round Access, Private Docking |
| Acreage | No |
| Land Amenities | Marina, Park |
| Landscape Features | Landscaped |
| Sewer | Septic System |
| Size Depth | 205 Ft ,9 In |
| Size Frontage | 125 Ft ,1 In |
| Size Irregular | 125.1 X 205.8 Ft |
| Size Total Text | 125.1 X 205.8 Ft|1/2 - 1.99 Acres |
Rooms
| Level | Type | Length | Width | Dimensions |
|---|---|---|---|---|
| Basement | Bathroom | 2.07 m | 2.19 m | 2.07 m x 2.19 m |
| Basement | Utility Room | 2.77 m | 7.92 m | 2.77 m x 7.92 m |
| Basement | Recreational, Games Room | 5.51 m | 5.33 m | 5.51 m x 5.33 m |
| Basement | Bedroom 2 | 3.04 m | 3.56 m | 3.04 m x 3.56 m |
| Basement | Bedroom 3 | 3.47 m | 2.16 m | 3.47 m x 2.16 m |
| Basement | Workshop | 7.04 m | 4.26 m | 7.04 m x 4.26 m |
| Main Level | Kitchen | 3.81 m | 2.77 m | 3.81 m x 2.77 m |
| Main Level | Dining Room | 3.84 m | 2.92 m | 3.84 m x 2.92 m |
| Main Level | Living Room | 4.96 m | 5.21 m | 4.96 m x 5.21 m |
| Main Level | Primary Bedroom | 3.77 m | 4.17 m | 3.77 m x 4.17 m |
| Main Level | Bathroom | 3.8 m | 1.85 m | 3.8 m x 1.85 m |
| Main Level | Exercise Room | 4.9 m | 4.23 m | 4.9 m x 4.23 m |
Utilities
| Electricity Connected | Connected |
| Telephone | Connected |
Contact Us
Contact us for more information
Colleen Emmerson
Broker
colleenemmerson.com/
7-640 Cataraqui Woods Drive
Kingston, Ontario K7P 2Y5
(613) 384-1200
www.discoverroyallepage.ca/
Tammy Burns
Salesperson
colleenemmerson.com/
7-640 Cataraqui Woods Drive
Kingston, Ontario K7P 2Y5
(613) 384-1200
www.discoverroyallepage.ca/










