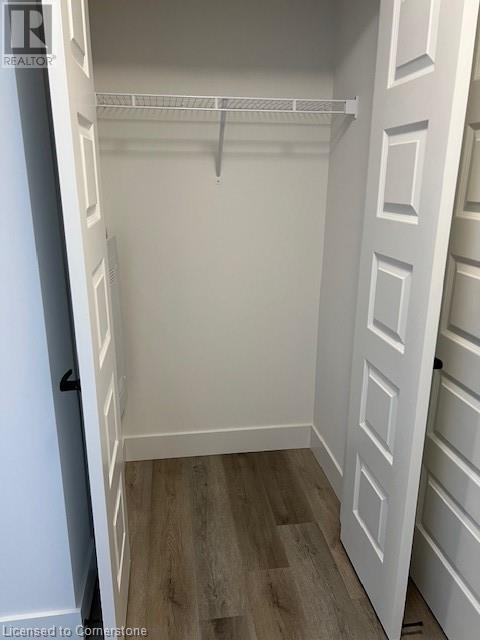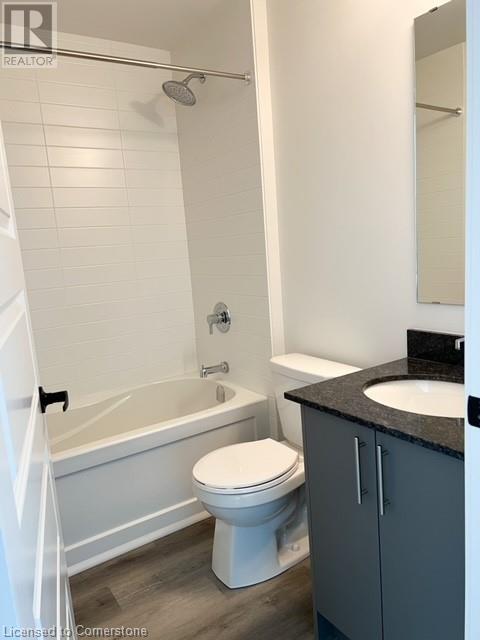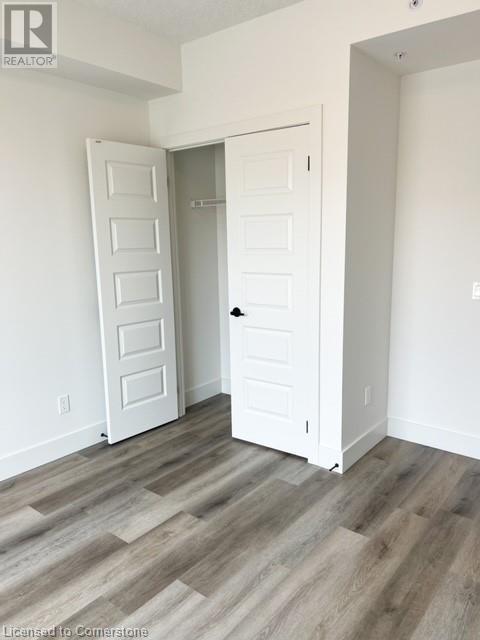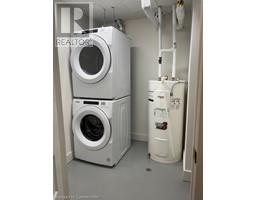107 Roger Street Unit# 213 Waterloo, Ontario N2J 0G3
$1,800 MonthlyProperty Management
Immerse yourself in the vibrant atmosphere of Uptown living, where every convenience is just steps away. Introducing this brand new, never lived in one bedroom, one bath unit at Spur Line Condos. This unit offers luxury vinyl throughout, a stylish white kitchen, with trendy backsplash, includes dark quartz countertops, peninsula provides seating for three, and finished off with stainless steel appliances throughout. You’ll love all the natural light pouring in through oversized sliders that leads out to your own private balcony. Included in the lease is one assigned parking and In-Suite laundry for your convenience. The building offers a range of amenities for your comfort and enjoyment, including visitor parking, secure building access, ample bike storage, private garbage removal, and a dedicated party room for hosting special events. Within walking distance, you'll find the LRT, the scenic Spur Line trail, picturesque parks, a diverse selection of restaurants, and the lively attractions of Uptown Waterloo. (id:50886)
Property Details
| MLS® Number | 40695631 |
| Property Type | Single Family |
| Amenities Near By | Hospital, Park, Place Of Worship, Public Transit, Schools, Shopping |
| Community Features | Quiet Area, School Bus |
| Features | Balcony, No Pet Home |
| Parking Space Total | 1 |
Building
| Bathroom Total | 1 |
| Bedrooms Above Ground | 1 |
| Bedrooms Total | 1 |
| Amenities | Exercise Centre, Party Room |
| Appliances | Dishwasher, Dryer, Microwave, Refrigerator, Stove, Washer |
| Basement Type | None |
| Constructed Date | 2024 |
| Construction Material | Concrete Block, Concrete Walls |
| Construction Style Attachment | Attached |
| Cooling Type | Central Air Conditioning |
| Exterior Finish | Brick, Concrete, Other |
| Heating Type | Forced Air |
| Stories Total | 1 |
| Size Interior | 605 Ft2 |
| Type | Apartment |
| Utility Water | Municipal Water |
Land
| Acreage | No |
| Land Amenities | Hospital, Park, Place Of Worship, Public Transit, Schools, Shopping |
| Sewer | Municipal Sewage System |
| Size Total Text | Unknown |
| Zoning Description | R1 |
Rooms
| Level | Type | Length | Width | Dimensions |
|---|---|---|---|---|
| Main Level | Utility Room | 5'6'' x 8'5'' | ||
| Main Level | 4pc Bathroom | Measurements not available | ||
| Main Level | Kitchen | 7'3'' x 9'0'' | ||
| Main Level | Living Room | 10'10'' x 12'2'' | ||
| Main Level | Bedroom | 10'10'' x 9'7'' |
https://www.realtor.ca/real-estate/27871366/107-roger-street-unit-213-waterloo
Contact Us
Contact us for more information
Mimi Insixiengmay
Salesperson
(519) 578-8095
103 Queen Street S.
Kitchener, Ontario N2G 1W1
(519) 578-3300
(519) 578-8095
Jason Oliver Henry
Broker
(519) 578-8095
103 Queen Street S.
Kitchener, Ontario N2G 1W1
(519) 578-3300
(519) 578-8095























