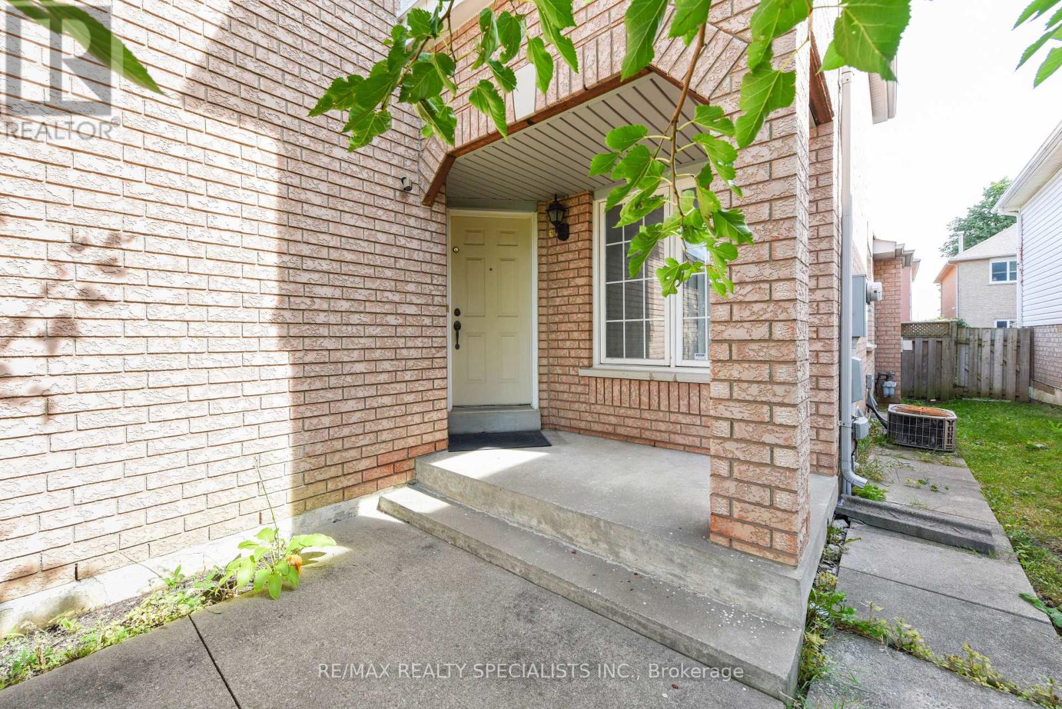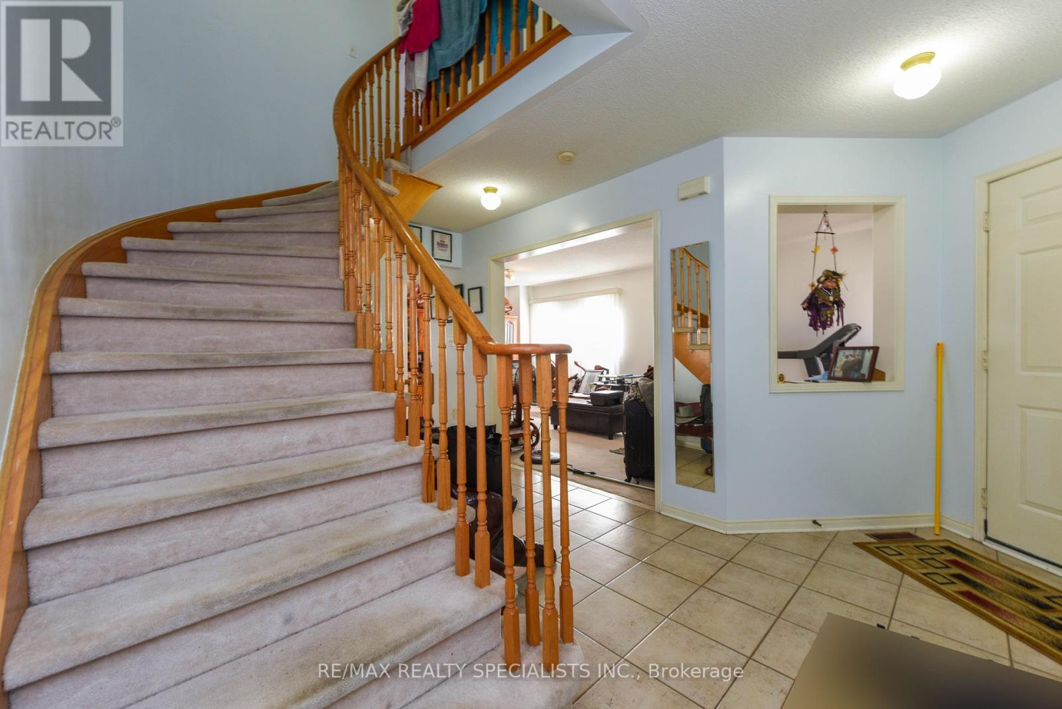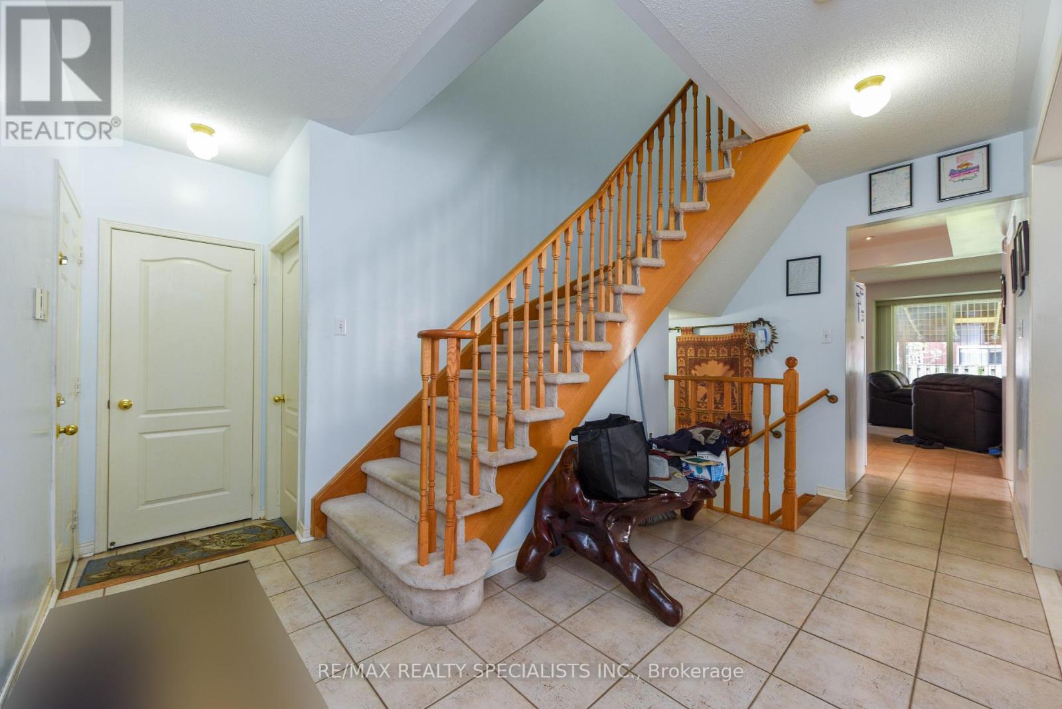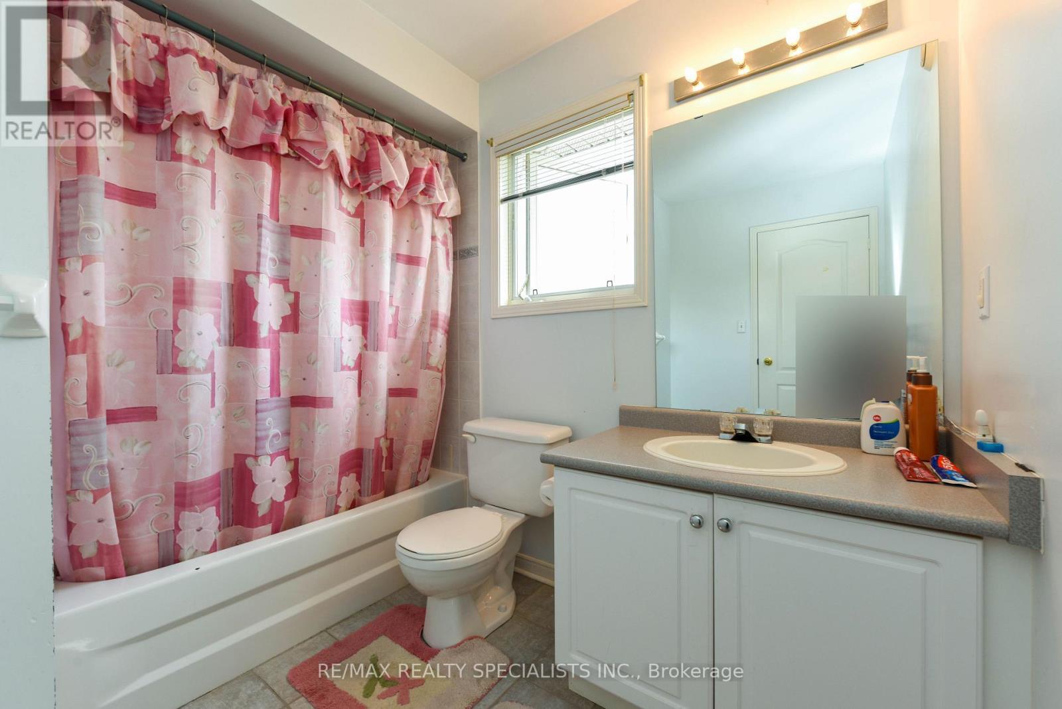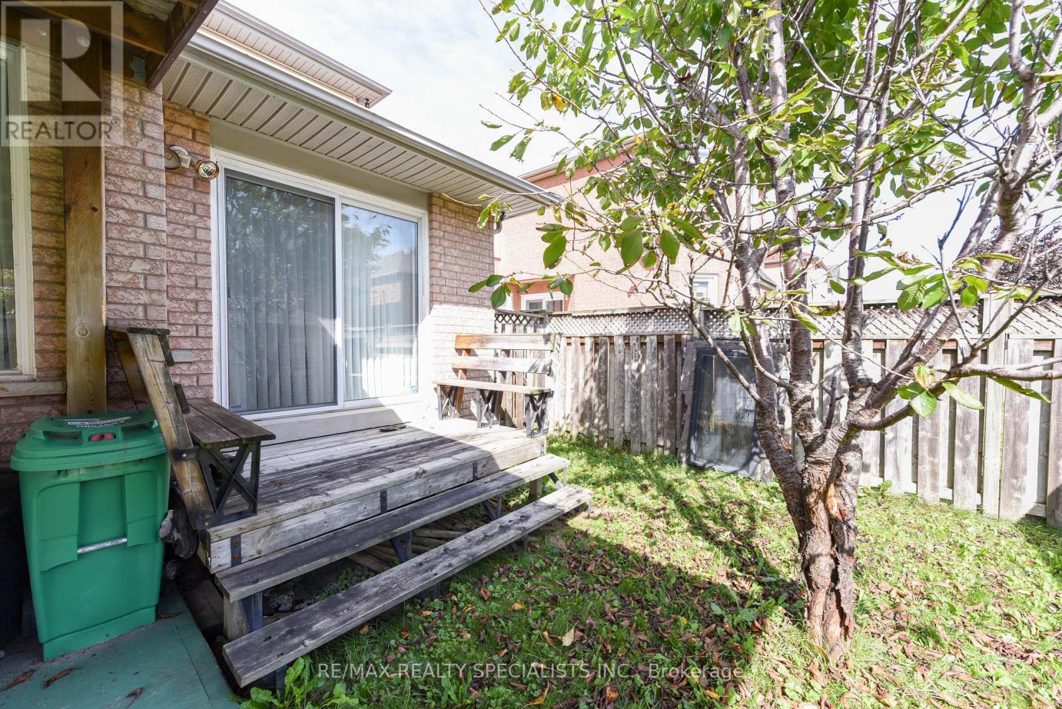107 Seclusion Crescent Brampton, Ontario L6R 1K8
$1,250,000
Impressive Detached Home by Regal Crest @ Great Location, Steps to all family needs** 2 Car Garage, All Brick, *Very Nice Lay-Out. Spacious Bedrooms & Main floor** Sep Living & Dining & Sep Family room, Open concept with Eat-in Kitchen, W/O to Backyard w/ garden Shed, Semi-round Staircase** Primary Bedroom comes with Hardwood floor and remote controlled fan and light. All Appliances included, All Furniture negotiable with right price**, including imported solid-wood artistic benches, Dining hutch etc.* (id:50886)
Property Details
| MLS® Number | W9372197 |
| Property Type | Single Family |
| Community Name | Sandringham-Wellington |
| AmenitiesNearBy | Public Transit, Schools |
| ParkingSpaceTotal | 6 |
| Structure | Shed |
Building
| BathroomTotal | 3 |
| BedroomsAboveGround | 3 |
| BedroomsTotal | 3 |
| Appliances | Central Vacuum, Dishwasher, Dryer, Refrigerator, Stove, Washer |
| BasementDevelopment | Unfinished |
| BasementType | N/a (unfinished) |
| ConstructionStyleAttachment | Detached |
| CoolingType | Central Air Conditioning |
| ExteriorFinish | Brick |
| FireplacePresent | Yes |
| FlooringType | Carpeted, Ceramic, Hardwood |
| FoundationType | Concrete |
| HalfBathTotal | 1 |
| HeatingFuel | Natural Gas |
| HeatingType | Forced Air |
| StoriesTotal | 2 |
| Type | House |
| UtilityWater | Municipal Water |
Parking
| Attached Garage |
Land
| Acreage | No |
| FenceType | Fenced Yard |
| LandAmenities | Public Transit, Schools |
| Sewer | Sanitary Sewer |
| SizeDepth | 108 Ft ,3 In |
| SizeFrontage | 36 Ft |
| SizeIrregular | 36 X 108.27 Ft ; As Per Plan |
| SizeTotalText | 36 X 108.27 Ft ; As Per Plan |
| ZoningDescription | Res,. ** |
Rooms
| Level | Type | Length | Width | Dimensions |
|---|---|---|---|---|
| Main Level | Living Room | 7.94 m | 3.23 m | 7.94 m x 3.23 m |
| Main Level | Dining Room | 7.94 m | 3.23 m | 7.94 m x 3.23 m |
| Main Level | Family Room | 6.42 m | 3.14 m | 6.42 m x 3.14 m |
| Main Level | Kitchen | 4.64 m | 2.81 m | 4.64 m x 2.81 m |
| Upper Level | Primary Bedroom | 5.35 m | 6.09 m | 5.35 m x 6.09 m |
| Upper Level | Bedroom 2 | 3.38 m | 3.03 m | 3.38 m x 3.03 m |
| Upper Level | Bedroom 3 | 3.84 m | 3.03 m | 3.84 m x 3.03 m |
Interested?
Contact us for more information
Kulwinder Kaur Virk
Salesperson
6850 Millcreek Drive
Mississauga, Ontario L5N 4J9
Pia Dhir
Salesperson
490 Bramalea Road Suite 400
Brampton, Ontario L6T 0G1




