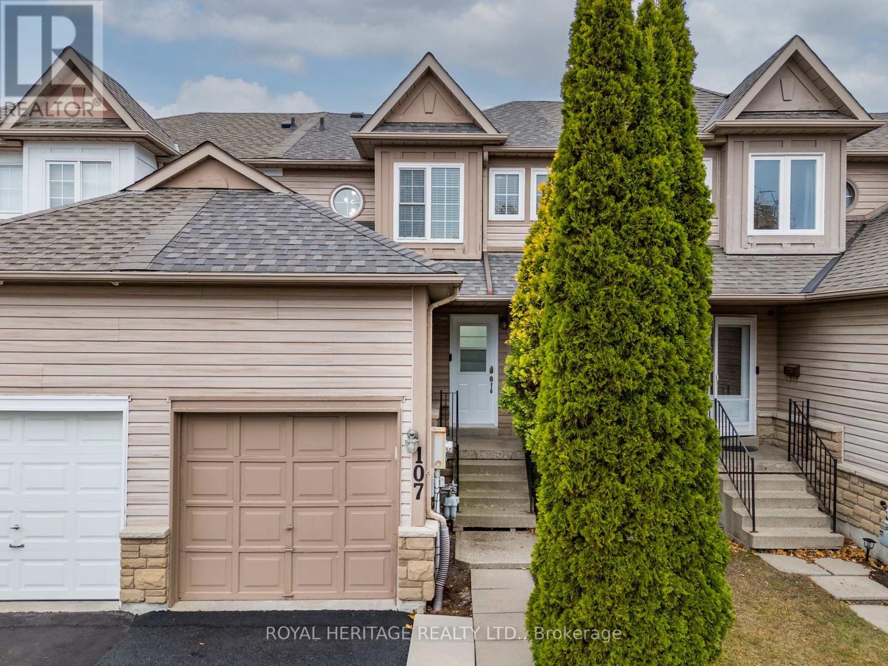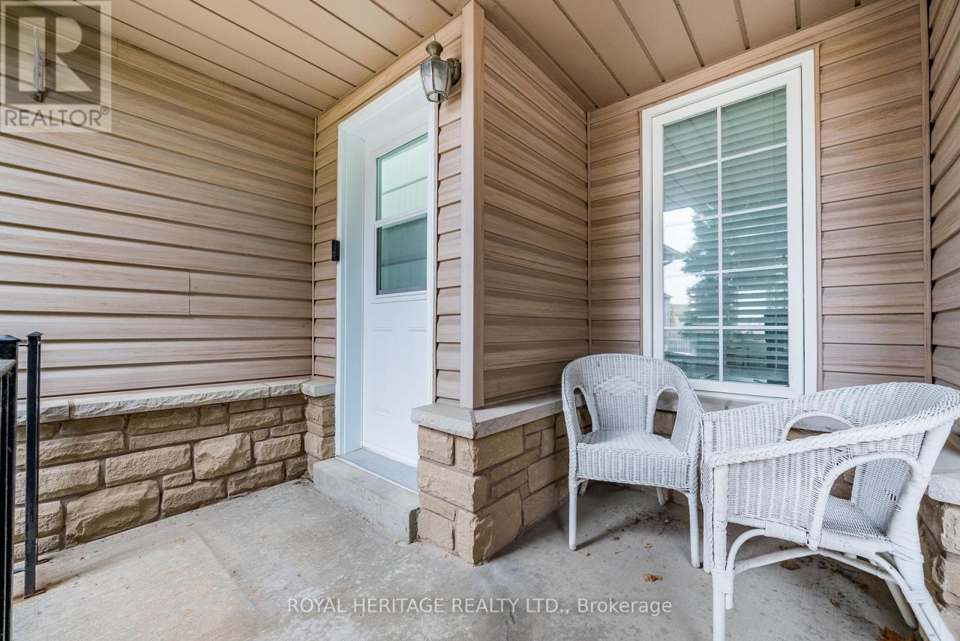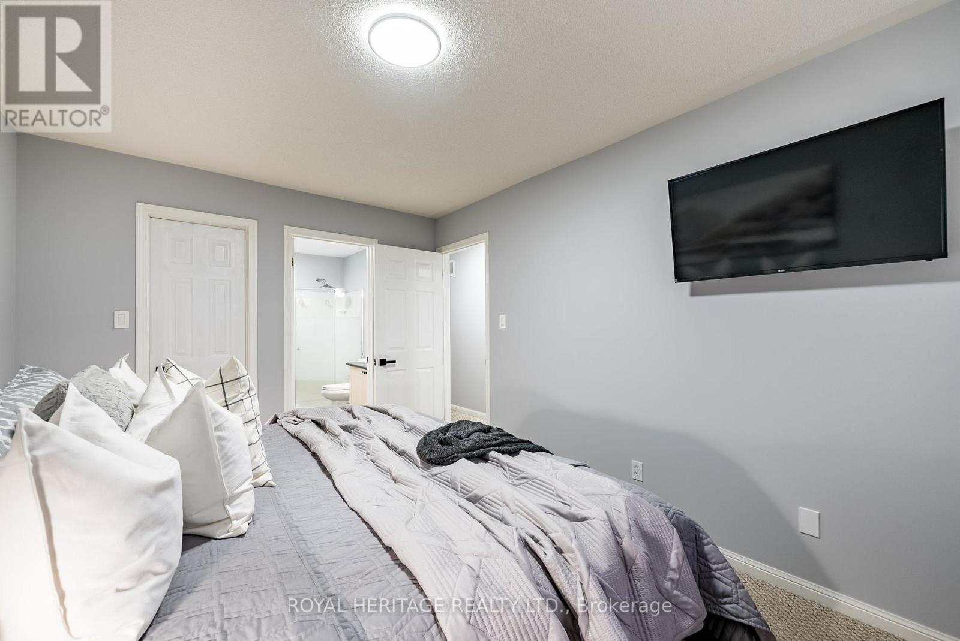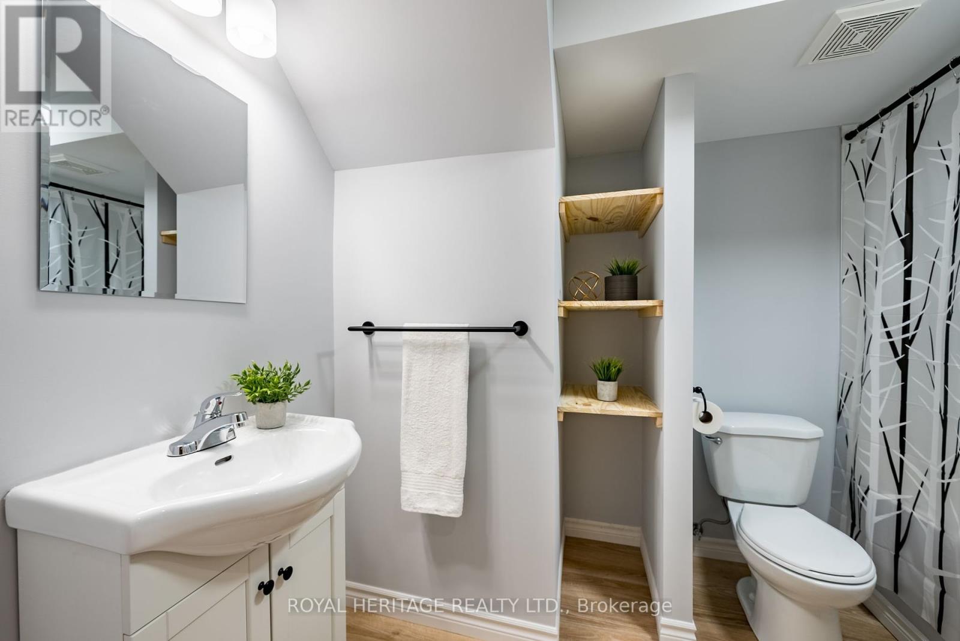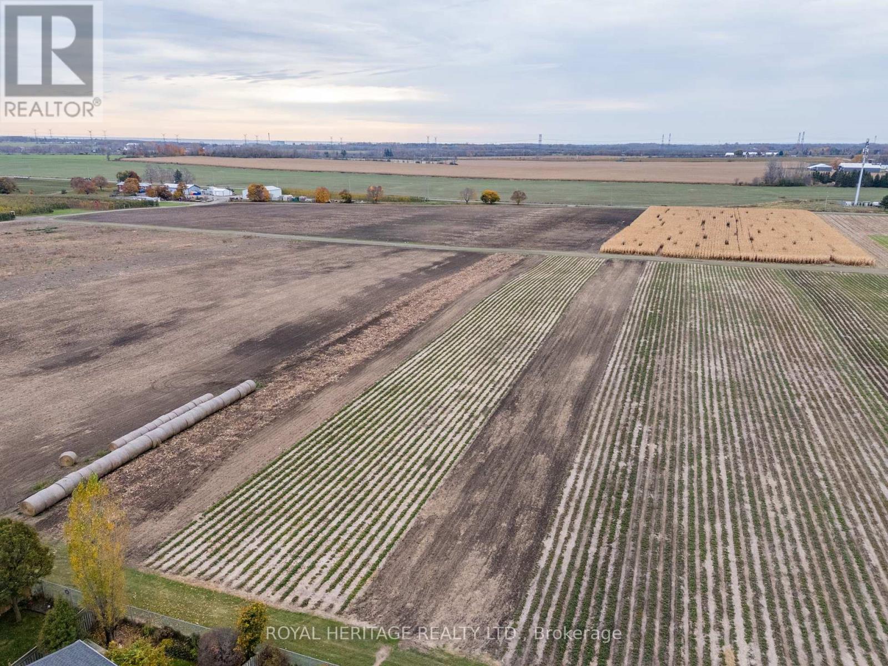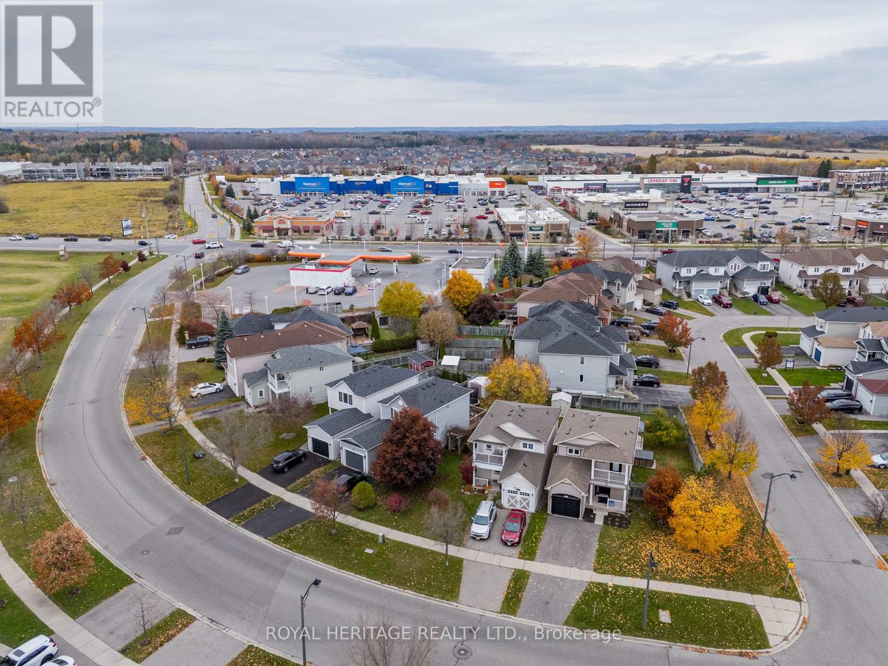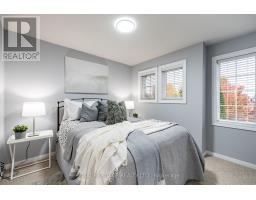107 Shady Lane Crescent Clarington, Ontario L1C 5B1
$699,999
LOCATION!!! LOCATION!! LOCATION! NESTLED IN THE VIBRANT COMMUNITY OF BOWMANVILLE THIS FREEHOLD TOWN HOME IS WAITING FOR A NEW OWNER!! SPACIOUS, BRIGHT & WELL MAINTAINED 3 BEDROOM 4 BATHROOM HOME IS FINISHED FROM TOP TO BOTTOM WITH GARAGE ACCESS LEADING TO FINISHED BASEMENT. UPDATED KITCHEN WITH BREAKFAST BAR AND EAT IN KITCHEN FOR INTIMATE DINNERS. START ENJOYING RENT FREE AND INVEST IN A PLACE YOU CAN CALL HOME! IDEAL FOR ANYONE DOWNSIZING, FIRST TIME BUYING OR INVESTORS. RECENT UPDATES INCLUDE: BASEMENT BATHROOM 2024, KITCHEN WITH QUARTZ COUNTER TOP, NEW SINK AND CABINET DOORS 2024, FRONT DOOR AND BACK PATIO DOOR REPLACED 2022, ROOF 2022, DRIVEWAY PROFESSIONALLY SEALED 2024 (id:50886)
Open House
This property has open houses!
2:00 pm
Ends at:4:00 pm
2:00 pm
Ends at:4:00 pm
Property Details
| MLS® Number | E10411690 |
| Property Type | Single Family |
| Community Name | Bowmanville |
| ParkingSpaceTotal | 2 |
| Structure | Porch, Shed |
Building
| BathroomTotal | 4 |
| BedroomsAboveGround | 3 |
| BedroomsTotal | 3 |
| Appliances | Water Heater, Dishwasher, Dryer, Microwave, Refrigerator, Stove |
| BasementDevelopment | Finished |
| BasementFeatures | Separate Entrance |
| BasementType | N/a (finished) |
| ConstructionStyleAttachment | Attached |
| CoolingType | Central Air Conditioning |
| ExteriorFinish | Brick Facing, Vinyl Siding |
| FlooringType | Tile, Carpeted, Laminate |
| FoundationType | Poured Concrete |
| HalfBathTotal | 1 |
| HeatingFuel | Natural Gas |
| HeatingType | Forced Air |
| StoriesTotal | 2 |
| SizeInterior | 1099.9909 - 1499.9875 Sqft |
| Type | Row / Townhouse |
| UtilityWater | Municipal Water |
Parking
| Attached Garage |
Land
| Acreage | No |
| FenceType | Fenced Yard |
| LandscapeFeatures | Lawn Sprinkler |
| Sewer | Sanitary Sewer |
| SizeDepth | 116 Ft ,10 In |
| SizeFrontage | 19 Ft ,8 In |
| SizeIrregular | 19.7 X 116.9 Ft |
| SizeTotalText | 19.7 X 116.9 Ft |
Rooms
| Level | Type | Length | Width | Dimensions |
|---|---|---|---|---|
| Lower Level | Office | 3.28 m | 2.07 m | 3.28 m x 2.07 m |
| Lower Level | Laundry Room | 1.066 m | 1.79 m | 1.066 m x 1.79 m |
| Lower Level | Recreational, Games Room | 5.65 m | 4.9 m | 5.65 m x 4.9 m |
| Main Level | Kitchen | 2.55 m | 1.05 m | 2.55 m x 1.05 m |
| Main Level | Living Room | 5.65 m | 5.6 m | 5.65 m x 5.6 m |
| Main Level | Kitchen | 2.2 m | 2.67 m | 2.2 m x 2.67 m |
| Upper Level | Primary Bedroom | 2.98 m | 4.26 m | 2.98 m x 4.26 m |
| Upper Level | Bedroom 2 | 3.6 m | 3.26 m | 3.6 m x 3.26 m |
| Upper Level | Bedroom 3 | 2.57 m | 3.55 m | 2.57 m x 3.55 m |
| Upper Level | Bathroom | 1.9 m | 3.16 m | 1.9 m x 3.16 m |
Interested?
Contact us for more information
Angela Hamlin
Salesperson
342 King Street W Unit 201
Oshawa, Ontario L1J 2J9


