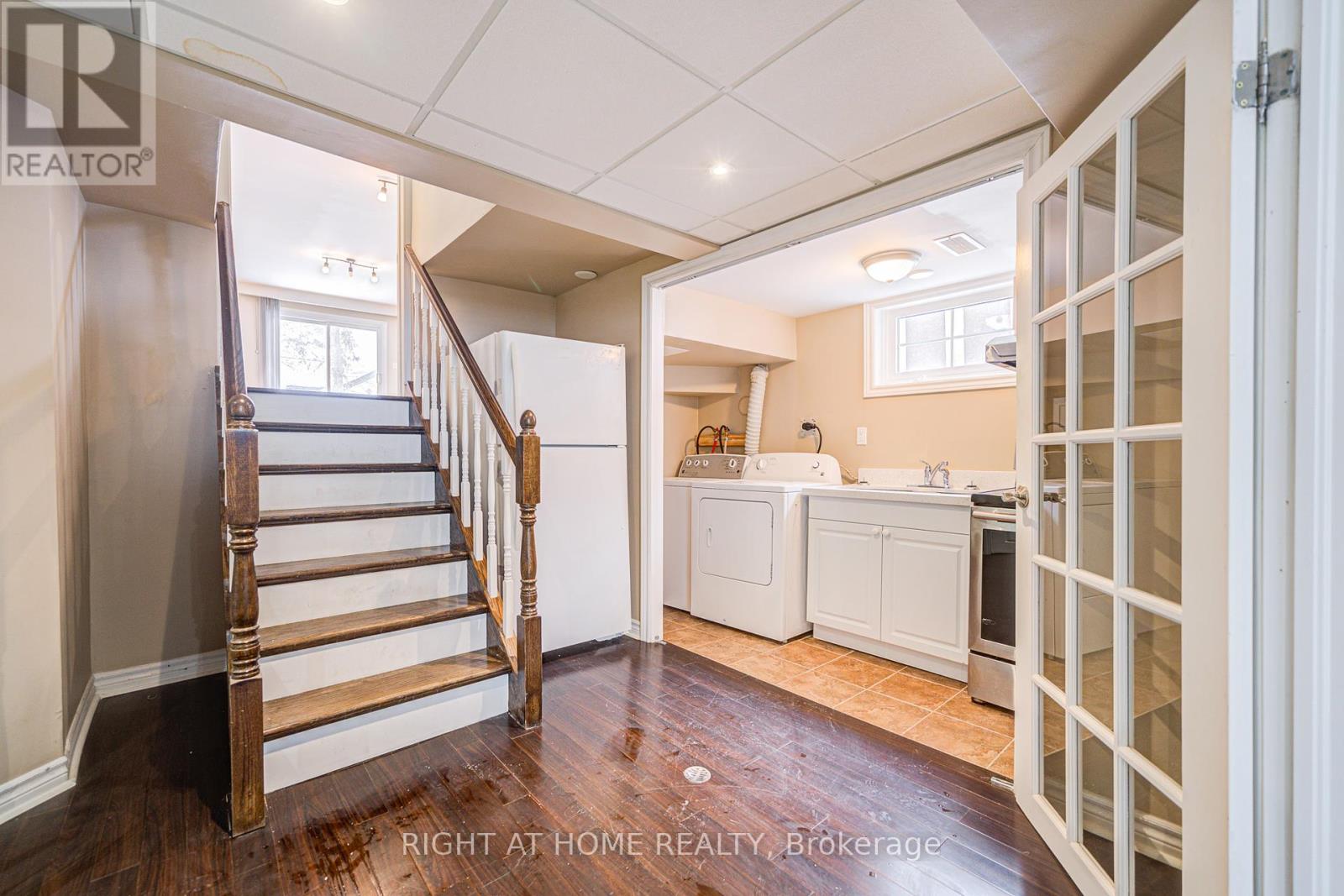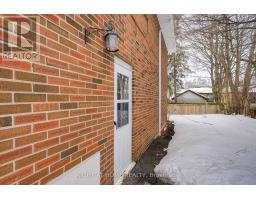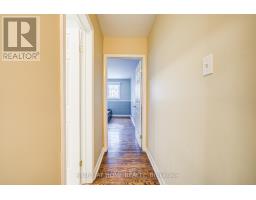107 Sherwood Forest Drive Markham, Ontario L3P 1P9
$2,300 Monthly
This is a well maintained back-split house with 2 bedrooms, 1 bathroom, 1 living room and 1 kitchenette for rent. This unit features a generously size primary bedroom, a family sized living room and a brand new 4-piece bathroom above ground. It is a main floor and partially bright basement unit. Located in a desirable neighborhood. Hardwood floors throughout, functional layout, in-suite laundry, living/dining room walks out to a wood deck with mature trees providing great shade in the summer, where you can enjoy coffee and tea to pass your leisure time. Easy walking distance to local amenities: No frills, Loblaws, Walmart, schools, parks and Milne Conservations, public transportation, Go Train, Highway 407 Markville Shopping Center, historic Markham Main Street, shops, cafes and restaurants, banks and more (id:50886)
Property Details
| MLS® Number | N12070814 |
| Property Type | Single Family |
| Community Name | Bullock |
| Features | In Suite Laundry |
| Parking Space Total | 1 |
Building
| Bathroom Total | 1 |
| Bedrooms Above Ground | 2 |
| Bedrooms Total | 2 |
| Appliances | Water Heater, Dryer, Hood Fan, Stove, Washer, Refrigerator |
| Basement Development | Finished |
| Basement Type | Partial (finished) |
| Construction Style Attachment | Semi-detached |
| Construction Style Split Level | Backsplit |
| Cooling Type | Central Air Conditioning |
| Exterior Finish | Brick |
| Flooring Type | Hardwood |
| Foundation Type | Unknown |
| Heating Fuel | Natural Gas |
| Heating Type | Forced Air |
| Type | House |
| Utility Water | Municipal Water |
Parking
| No Garage |
Land
| Acreage | No |
| Sewer | Sanitary Sewer |
| Size Depth | 110 Ft |
| Size Frontage | 37 Ft ,6 In |
| Size Irregular | 37.5 X 110 Ft |
| Size Total Text | 37.5 X 110 Ft |
Rooms
| Level | Type | Length | Width | Dimensions |
|---|---|---|---|---|
| Basement | Bedroom 2 | Measurements not available | ||
| Basement | Kitchen | Measurements not available | ||
| Ground Level | Living Room | 7.11 m | 3.41 m | 7.11 m x 3.41 m |
| Ground Level | Bedroom | 3.4 m | 2.77 m | 3.4 m x 2.77 m |
Utilities
| Cable | Available |
https://www.realtor.ca/real-estate/28140709/107-sherwood-forest-drive-markham-bullock-bullock
Contact Us
Contact us for more information
Yama Mo
Salesperson
1550 16th Avenue Bldg B Unit 3 & 4
Richmond Hill, Ontario L4B 3K9
(905) 695-7888
(905) 695-0900









































