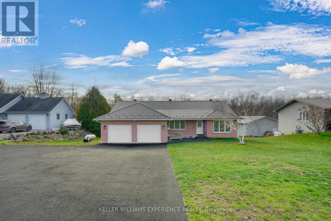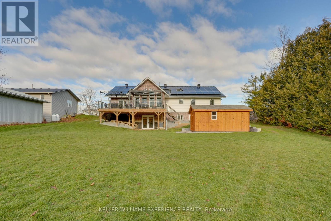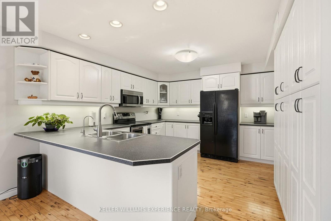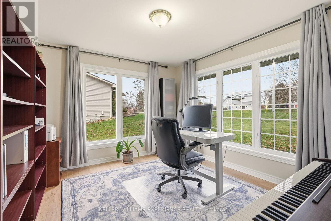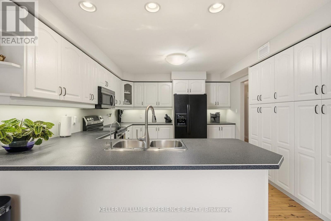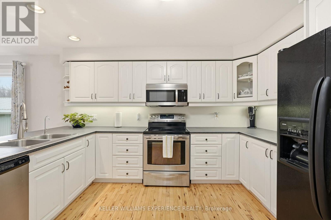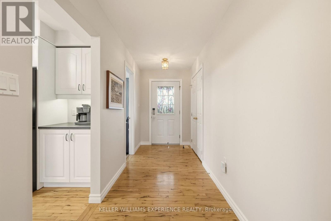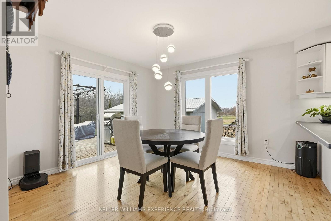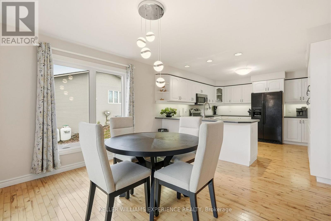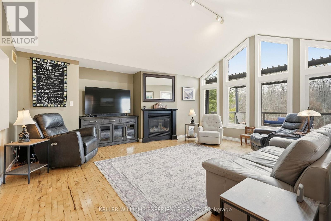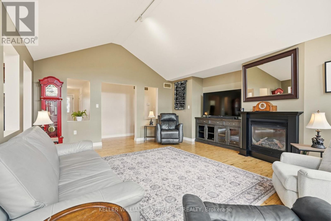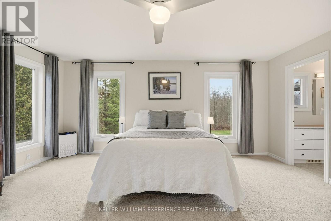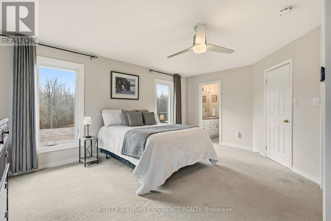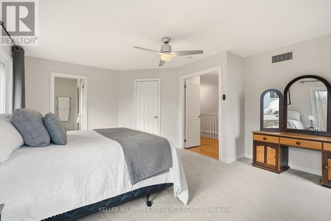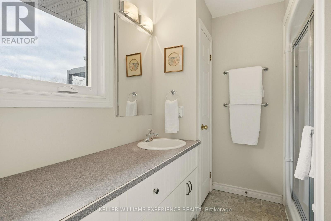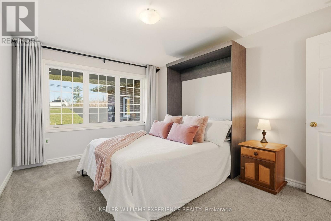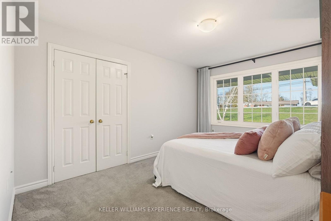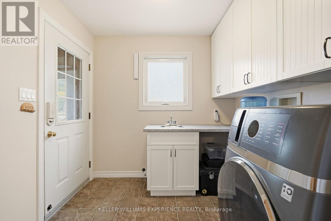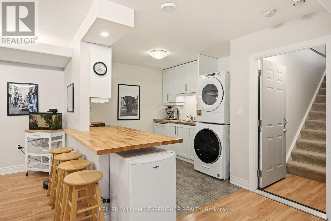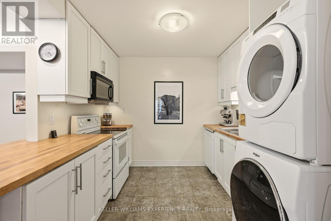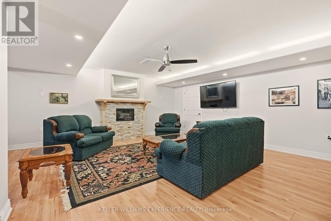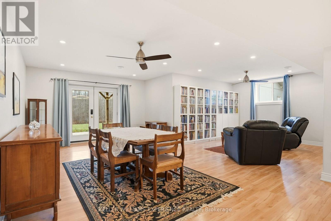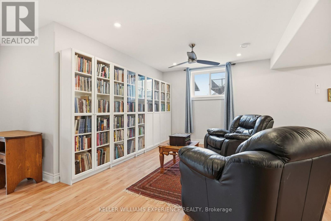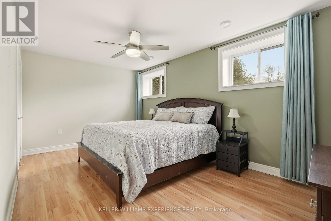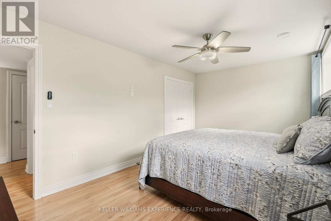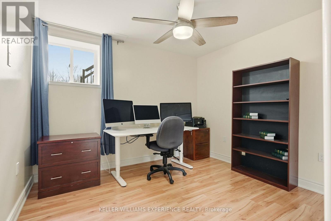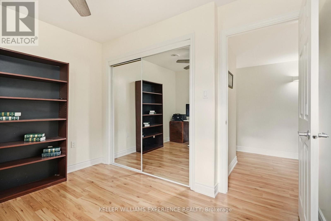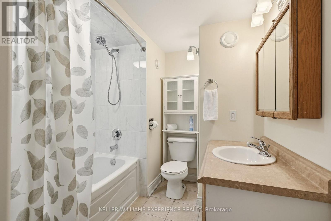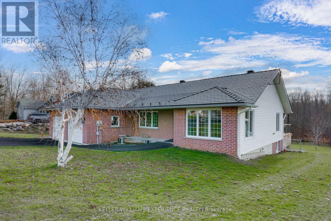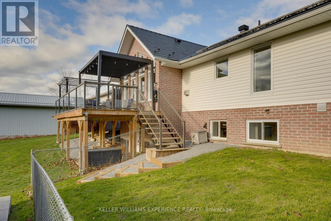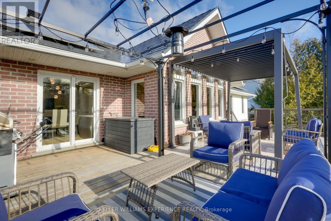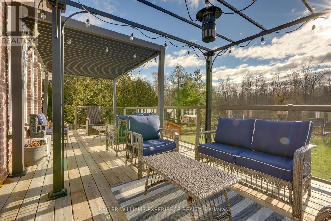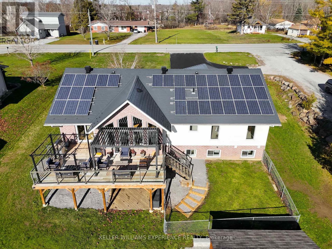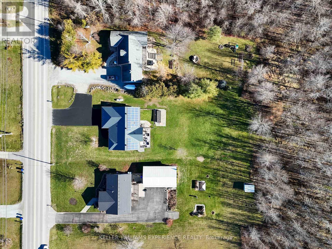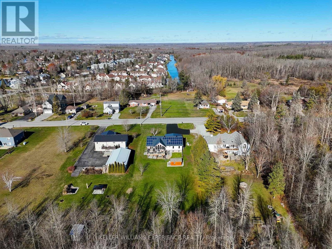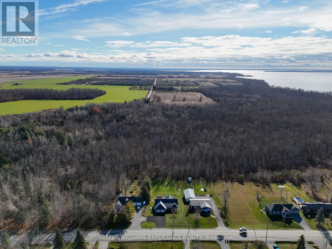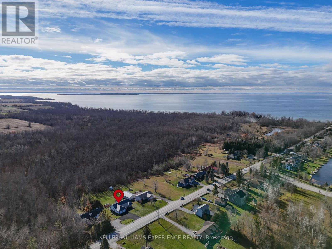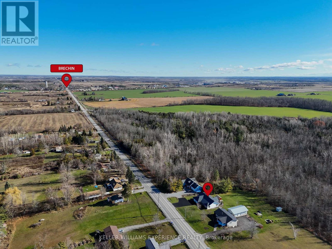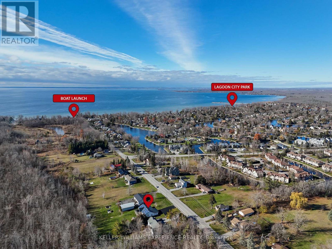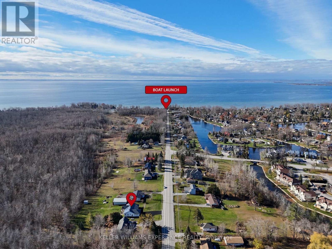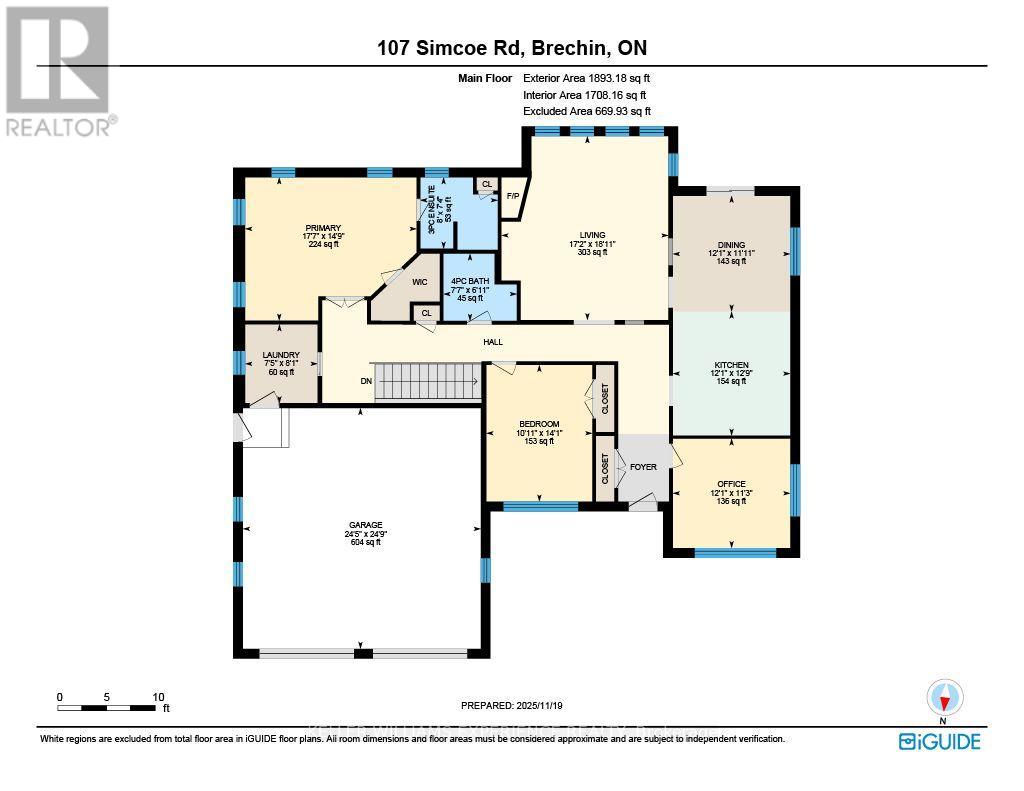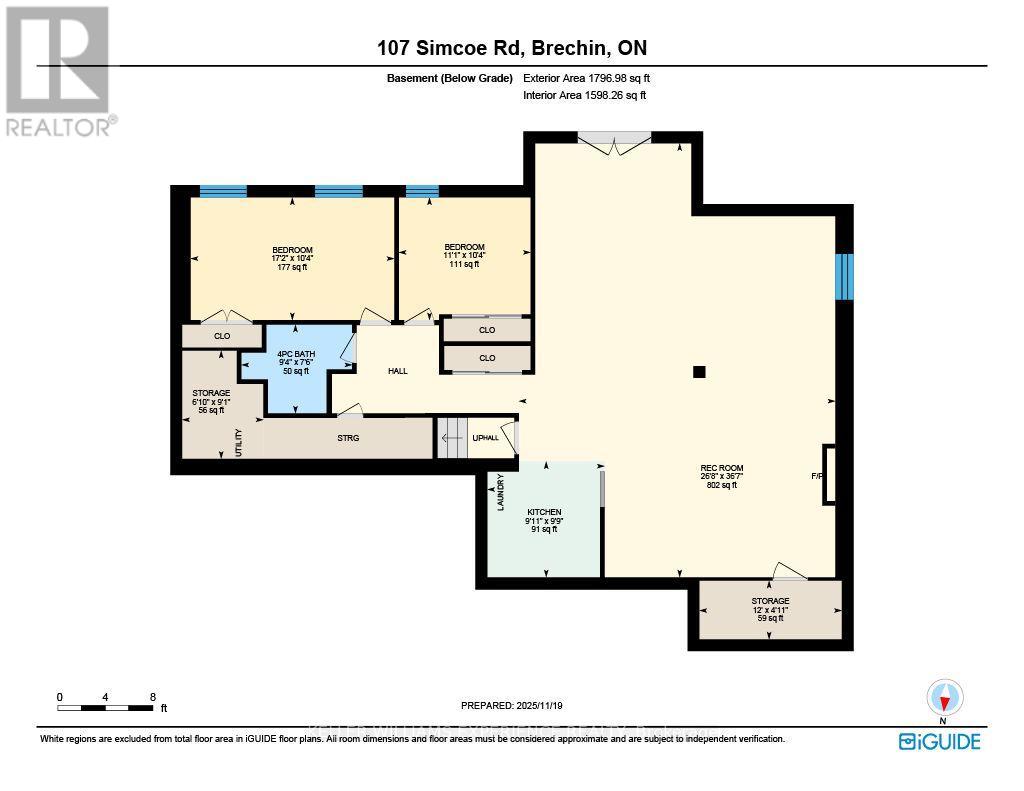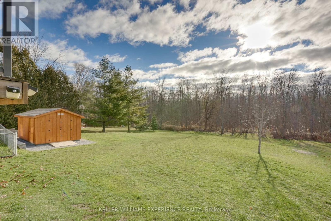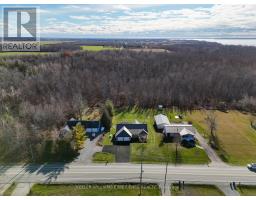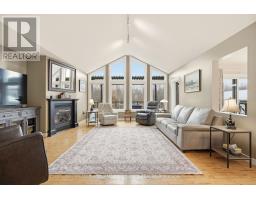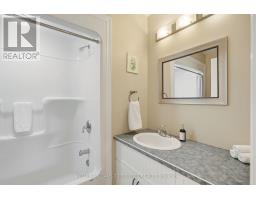107 Simcoe Road Ramara, Ontario L0K 1B0
$999,900
ESTATE BUNGALOW - HOME OFFICE - IN-LAW SUITE - WALKOUT BASEMENT - HUGE PRIVATE YARD. Welcome to 107 Simcoe Road - a rare, beautifully designed estate bungalow that blends modern efficiency with natural serenity. Set on an country lot backing onto private woodland and a creek, this home offers exceptional space, comfort, and thoughtful craftsmanship.Inside, wide hallways and birds-eye hickory hardwood floors lead to spacious bedrooms (2 up, 2 down), creating a floor plan that works for families, downsizers, and multigenerational living. A front office at the entry is ideal for professionals or a home-based business. Vaulted ceilings and large south-facing windows flood the main level with warm natural light. The open kitchen features abundant cabinetry and pantry storage, overlooking a dining area with walkout to a large deck and peaceful, manicured yard - perfect for everyday relaxation or entertaining.The main floor also offers a generous living room, two large bedrooms including a spacious primary suite with walk-in closet and 3-piece ensuite, a convenient main-floor laundry room, and inside access to the garage.The fully finished walkout basement contains an in-law suite re with its own kitchen, bright living area, private entrance, and two additional bedrooms - an excellent setup for extended family or added lifestyle flexibility. Valuable upgrades include a strengthened aluminum-shingled roof with an approximate 50-year lifespan, a Hydro One solar contract with an estimated $45,000 remaining return, a rubber-paved driveway, and a new water heater. An oversized double garage and large backyard shed offer abundant workspace and storage, while the partially fenced yard is a great space for pets.Freshly painted, meticulously maintained, and surrounded by friendly neighbours, this property is truly move-in ready. Enjoy peaceful living, energy savings, and the comfort of a welcoming community - all just steps from Lake Simcoe's shoreline in beautiful Ramara. (id:50886)
Property Details
| MLS® Number | S12559148 |
| Property Type | Single Family |
| Community Name | Rural Ramara |
| Equipment Type | Propane Tank |
| Features | Sloping, In-law Suite |
| Parking Space Total | 10 |
| Rental Equipment Type | Propane Tank |
| Structure | Deck, Patio(s), Porch |
Building
| Bathroom Total | 3 |
| Bedrooms Above Ground | 2 |
| Bedrooms Below Ground | 2 |
| Bedrooms Total | 4 |
| Age | 16 To 30 Years |
| Amenities | Fireplace(s) |
| Appliances | Garage Door Opener Remote(s), Dishwasher, Dryer, Freezer, Stove, Water Heater, Washer, Water Softener, Refrigerator |
| Architectural Style | Bungalow |
| Basement Development | Finished |
| Basement Features | Apartment In Basement, Walk Out, Separate Entrance |
| Basement Type | N/a, N/a (finished), Full, N/a |
| Construction Style Attachment | Detached |
| Cooling Type | Central Air Conditioning |
| Exterior Finish | Brick Facing, Vinyl Siding |
| Fireplace Present | Yes |
| Fireplace Total | 2 |
| Flooring Type | Hardwood, Tile, Laminate |
| Foundation Type | Poured Concrete |
| Heating Fuel | Propane |
| Heating Type | Forced Air |
| Stories Total | 1 |
| Size Interior | 1,500 - 2,000 Ft2 |
| Type | House |
| Utility Water | Municipal Water |
Parking
| Attached Garage | |
| Garage |
Land
| Acreage | No |
| Landscape Features | Landscaped |
| Sewer | Sanitary Sewer |
| Size Depth | 270 Ft |
| Size Frontage | 98 Ft |
| Size Irregular | 98 X 270 Ft |
| Size Total Text | 98 X 270 Ft|1/2 - 1.99 Acres |
| Zoning Description | R1 |
Rooms
| Level | Type | Length | Width | Dimensions |
|---|---|---|---|---|
| Lower Level | Kitchen | 2.97 m | 3.01 m | 2.97 m x 3.01 m |
| Lower Level | Bedroom | 3.15 m | 3.39 m | 3.15 m x 3.39 m |
| Lower Level | Bedroom | 3.15 m | 5.23 m | 3.15 m x 5.23 m |
| Lower Level | Bathroom | 2.28 m | 2.85 m | 2.28 m x 2.85 m |
| Lower Level | Other | 3.65 m | 1.51 m | 3.65 m x 1.51 m |
| Lower Level | Utility Room | 2.78 m | 2.08 m | 2.78 m x 2.08 m |
| Lower Level | Family Room | 11.14 m | 8.12 m | 11.14 m x 8.12 m |
| Main Level | Office | 3.43 m | 3.68 m | 3.43 m x 3.68 m |
| Main Level | Kitchen | 3.89 m | 3.68 m | 3.89 m x 3.68 m |
| Main Level | Dining Room | 3.63 m | 3.68 m | 3.63 m x 3.68 m |
| Main Level | Living Room | 5.76 m | 5.23 m | 5.76 m x 5.23 m |
| Main Level | Bedroom | 4.28 m | 3.32 m | 4.28 m x 3.32 m |
| Main Level | Primary Bedroom | 4.49 m | 5.37 m | 4.49 m x 5.37 m |
| Main Level | Bathroom | 2.24 m | 2.43 m | 2.24 m x 2.43 m |
| Main Level | Bathroom | 2.11 m | 2.3 m | 2.11 m x 2.3 m |
| Main Level | Laundry Room | 2.47 m | 2.27 m | 2.47 m x 2.27 m |
Utilities
| Cable | Available |
| Electricity | Installed |
| Sewer | Installed |
https://www.realtor.ca/real-estate/29118659/107-simcoe-road-ramara-rural-ramara
Contact Us
Contact us for more information
Dave Walker
Salesperson
(705) 309-9014
www.walkerteam.ca/
(705) 720-2200
(705) 733-2200
Jenn Bailey
Salesperson
(705) 720-2200
(705) 733-2200

