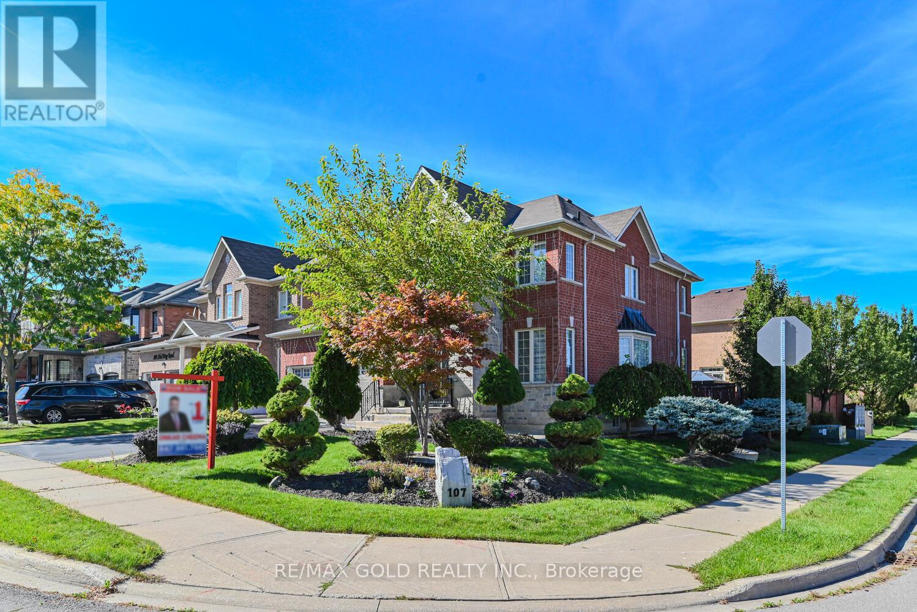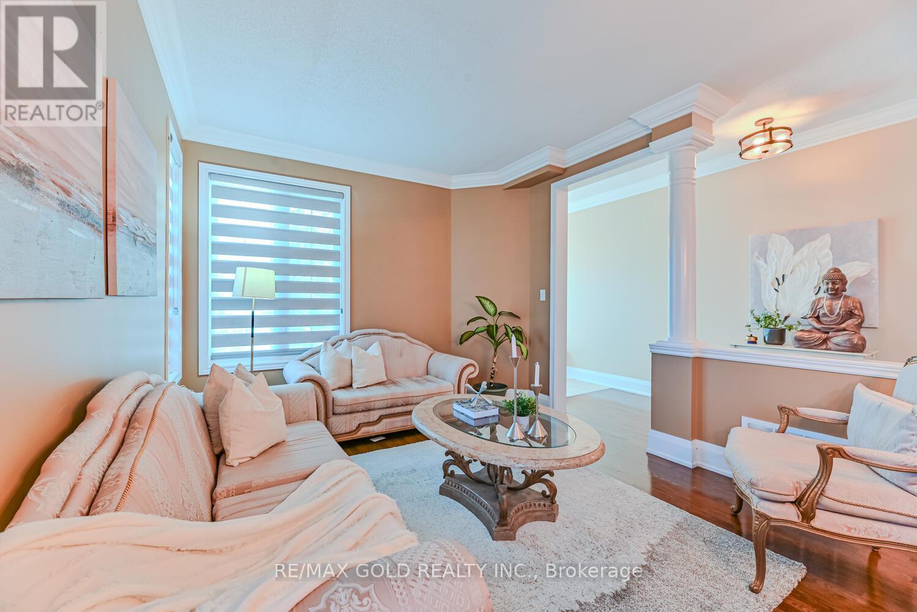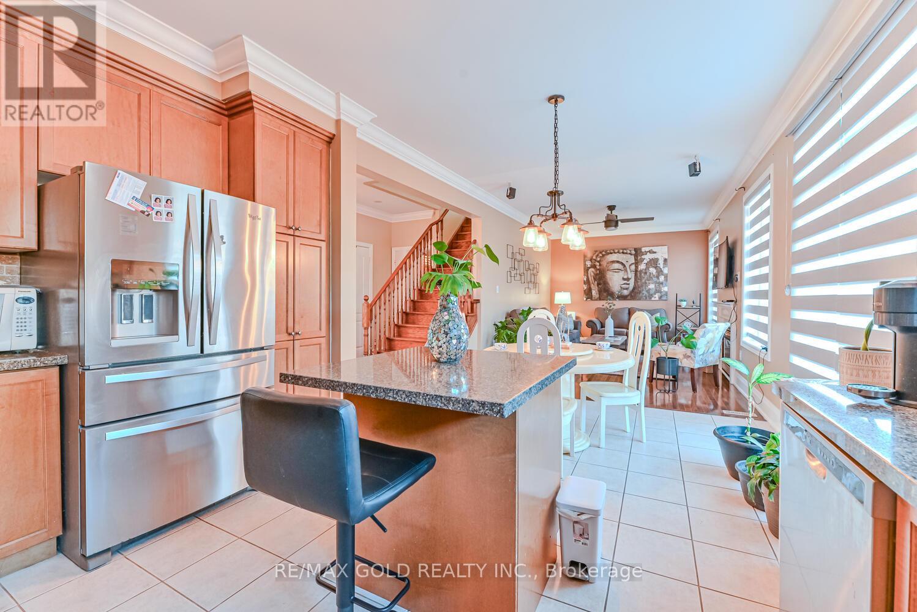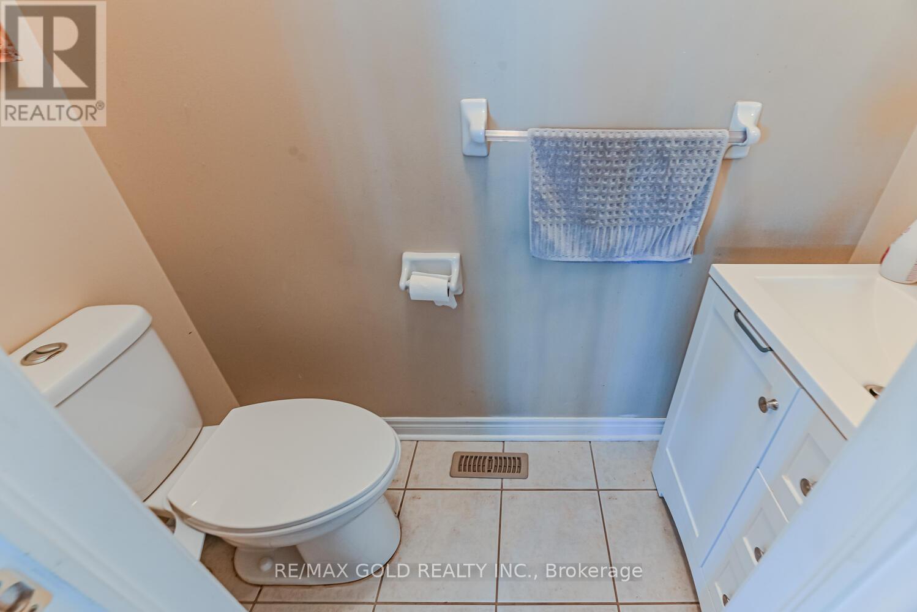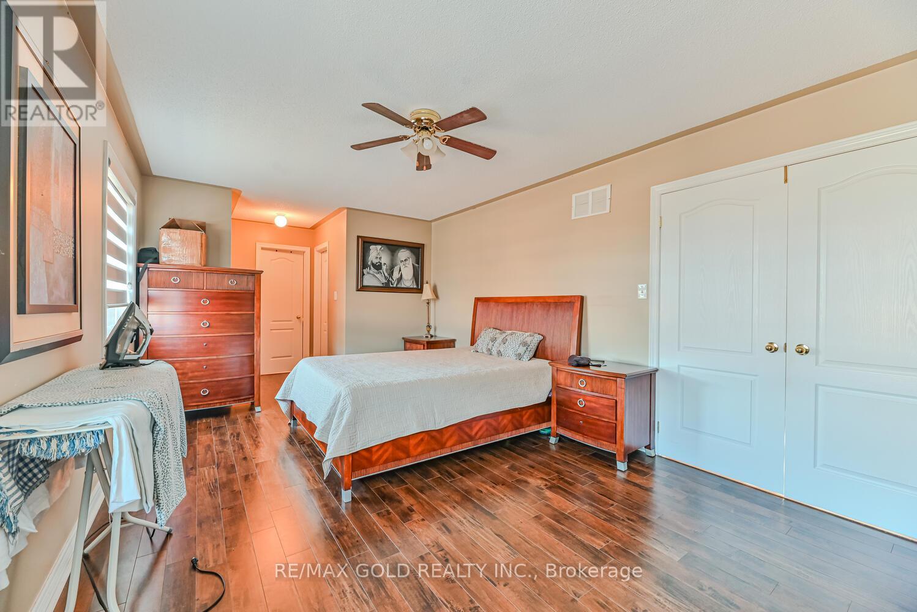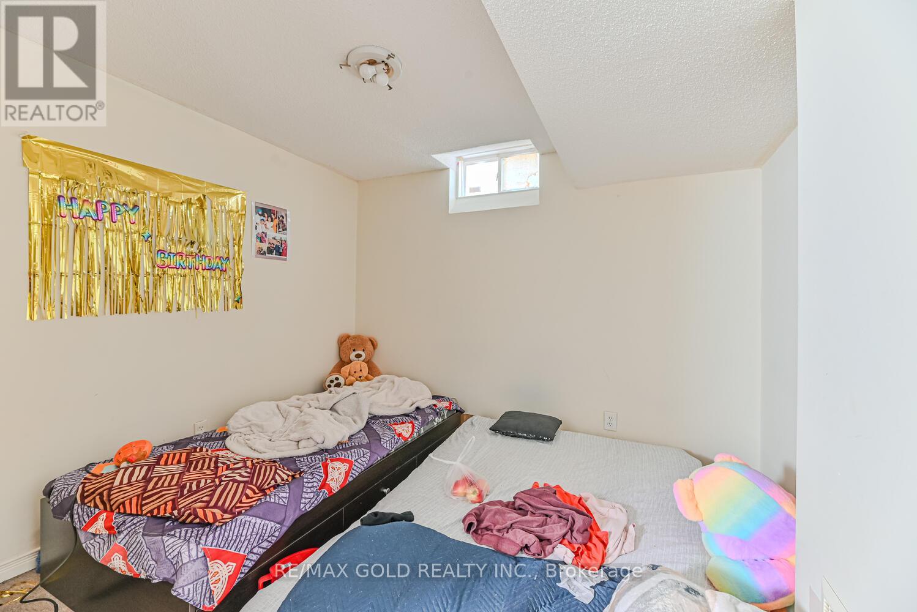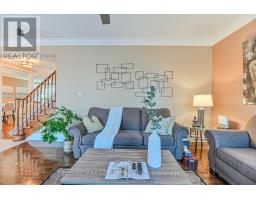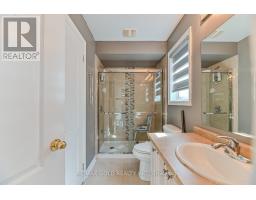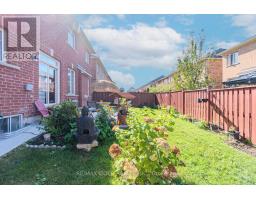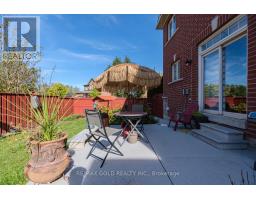107 Sled Dog Road Brampton, Ontario L6R 0J4
$1,219,000
Wow 2nd Floor 4 Bedrooms With 3 Washrooms with 2 Bedrooms Finished Basement & Legal Sep-Ent By Builder. Basement Rented For $2000. Luxury Premium Corner 51ft Lot. Around 2450 Amazing Layout House With Feature Separate Living Area, Dining & Separate Family Room, Upgraded Kitchen With pantry and all Stainless Steels Appliances + Formal Breakfast Area. Sprinkler System Installed with landscaping. Zebra blends. Hardwood Floor With Oak Stairs. Crown Molding. Zebra Blinds Big Sun Filled Windows Throughout. Modern Kitchen with Stainless Steel Appliances. Close to Park, Plaza, School and all other Amenities & Much More.. Don't Miss it!!!. (id:50886)
Open House
This property has open houses!
2:00 pm
Ends at:4:00 pm
2:00 pm
Ends at:4:00 pm
Property Details
| MLS® Number | W12090865 |
| Property Type | Single Family |
| Community Name | Sandringham-Wellington |
| Parking Space Total | 6 |
Building
| Bathroom Total | 5 |
| Bedrooms Above Ground | 4 |
| Bedrooms Below Ground | 2 |
| Bedrooms Total | 6 |
| Appliances | Dishwasher, Dryer, Two Stoves, Washer, Two Refrigerators |
| Basement Development | Finished |
| Basement Features | Separate Entrance |
| Basement Type | N/a (finished) |
| Construction Style Attachment | Detached |
| Cooling Type | Central Air Conditioning |
| Exterior Finish | Brick, Stone |
| Fireplace Present | Yes |
| Half Bath Total | 1 |
| Heating Fuel | Natural Gas |
| Heating Type | Forced Air |
| Stories Total | 2 |
| Size Interior | 2,000 - 2,500 Ft2 |
| Type | House |
| Utility Water | Municipal Water |
Parking
| Attached Garage | |
| Garage |
Land
| Acreage | No |
| Sewer | Sanitary Sewer |
| Size Depth | 88 Ft ,7 In |
| Size Frontage | 51 Ft ,6 In |
| Size Irregular | 51.5 X 88.6 Ft |
| Size Total Text | 51.5 X 88.6 Ft |
Contact Us
Contact us for more information
Onkar Cheema
Broker
www.onkarcheema.ca/
www.facebook.com/onkar.cheema.31
2720 North Park Drive #201
Brampton, Ontario L6S 0E9
(905) 456-1010
(905) 673-8900



