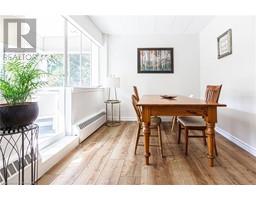107 St. Joseph's Drive Unit# 307 Hamilton, Ontario L8N 2G1
$237,800
Beautiful bright and clean 1 Bedroom corner unit in well managed Co-op located in the heart of Hamilton's Corktown neighbourhood. Just steps to St. Joseph's hospital but located on a quiet cul-de-sac. Facing South this Almost 600 sq ft suite has an extra 108 sq ft enclosed balcony with carpeting and views of the excarpment allowing natural light to flood your suite. The Newer flooring throughout is gorgeous and the unit was professionally painted in January. Mirrored closet doors, 2 celing fans, pull down blinds and standing A/C are all included. The bathroom has a stylish vanity and new toilet. There is an abundance of storage and a locker downstairs too. Laundry hookup is ensuite if desired or use the common laundry downstairs for just $10/mo. Unassigned parking spot: $20/mo. Very low fees include heat and water (hydro is $40/mo on average). Board approval is required for all new owners. LA can assist with non traditional finance options. Move-in ready and quick closing is possible. Make it your home today. (id:50886)
Property Details
| MLS® Number | 40662176 |
| Property Type | Single Family |
| AmenitiesNearBy | Hospital, Place Of Worship, Public Transit |
| Features | Cul-de-sac, Southern Exposure, Balcony, No Pet Home |
| ParkingSpaceTotal | 1 |
| StorageType | Locker |
Building
| BathroomTotal | 1 |
| BedroomsAboveGround | 1 |
| BedroomsTotal | 1 |
| Appliances | Refrigerator, Stove, Window Coverings |
| BasementType | None |
| ConstructionStyleAttachment | Attached |
| CoolingType | Window Air Conditioner |
| ExteriorFinish | Brick Veneer, Concrete |
| HeatingType | Hot Water Radiator Heat |
| StoriesTotal | 1 |
| SizeInterior | 567 Sqft |
| Type | Apartment |
| UtilityWater | Municipal Water |
Land
| Acreage | No |
| LandAmenities | Hospital, Place Of Worship, Public Transit |
| Sewer | Municipal Sewage System |
| SizeTotalText | Under 1/2 Acre |
| ZoningDescription | Residential |
Rooms
| Level | Type | Length | Width | Dimensions |
|---|---|---|---|---|
| Main Level | 4pc Bathroom | Measurements not available | ||
| Main Level | Other | 17'8'' x 5'9'' | ||
| Main Level | Bedroom | 10'9'' x 9'6'' | ||
| Main Level | Kitchen | 7'0'' x 6'9'' | ||
| Main Level | Dining Room | 8'11'' x 7'4'' | ||
| Main Level | Living Room | 14'6'' x 10'5'' |
https://www.realtor.ca/real-estate/27540183/107-st-josephs-drive-unit-307-hamilton
Interested?
Contact us for more information
Mark Duncan
Salesperson
21 King St.w, 5th Flr, Ste.hs2
Hamilton, Ontario L8P 4W7

















































