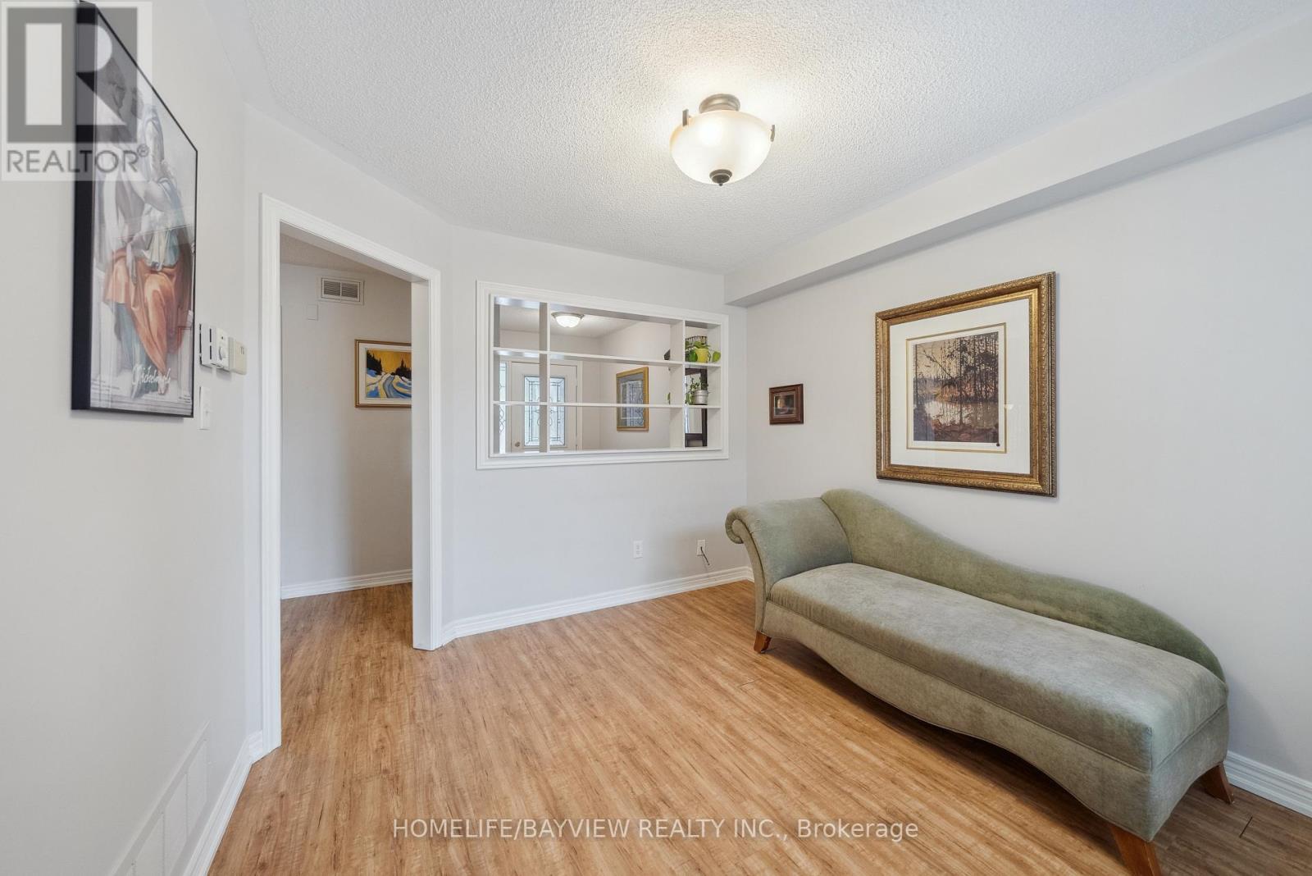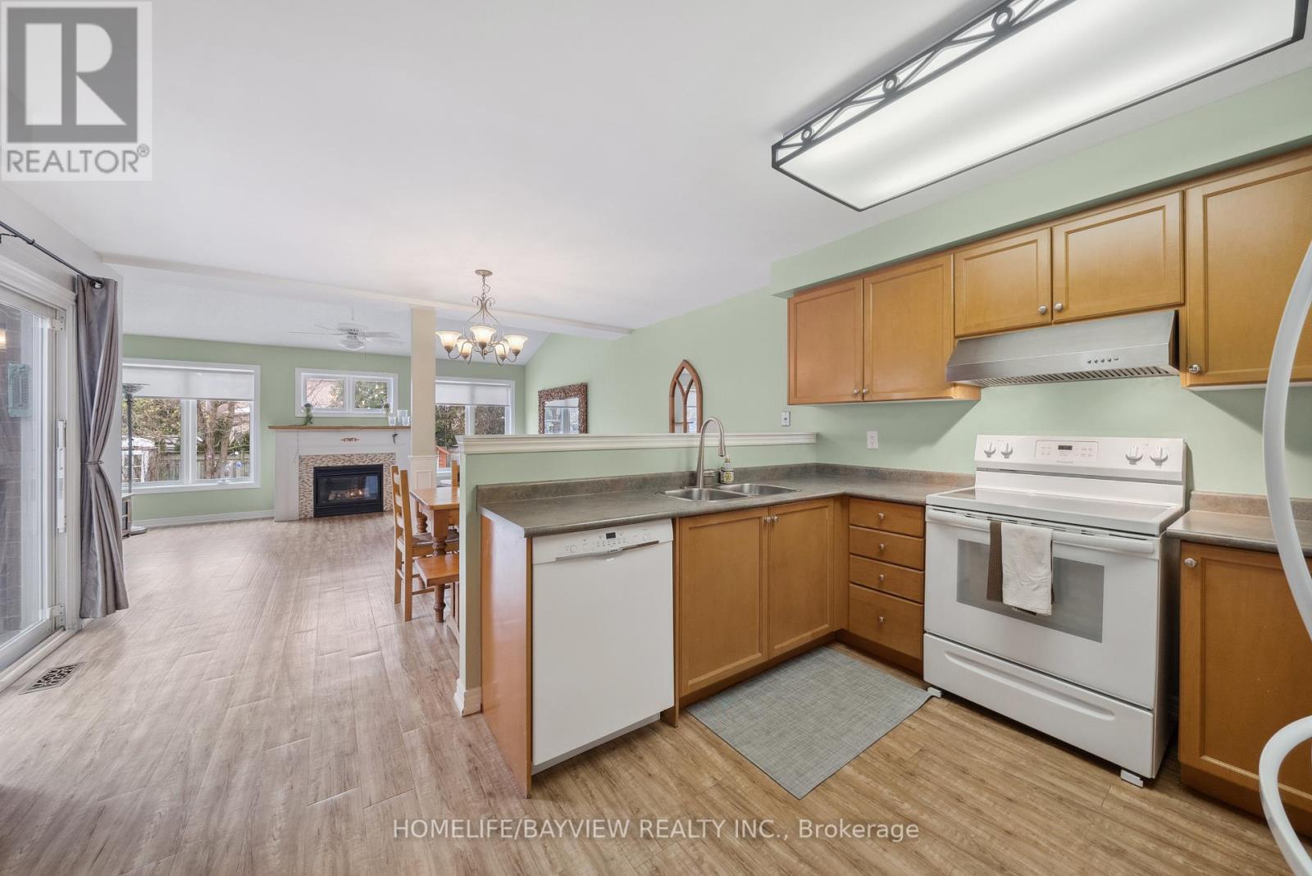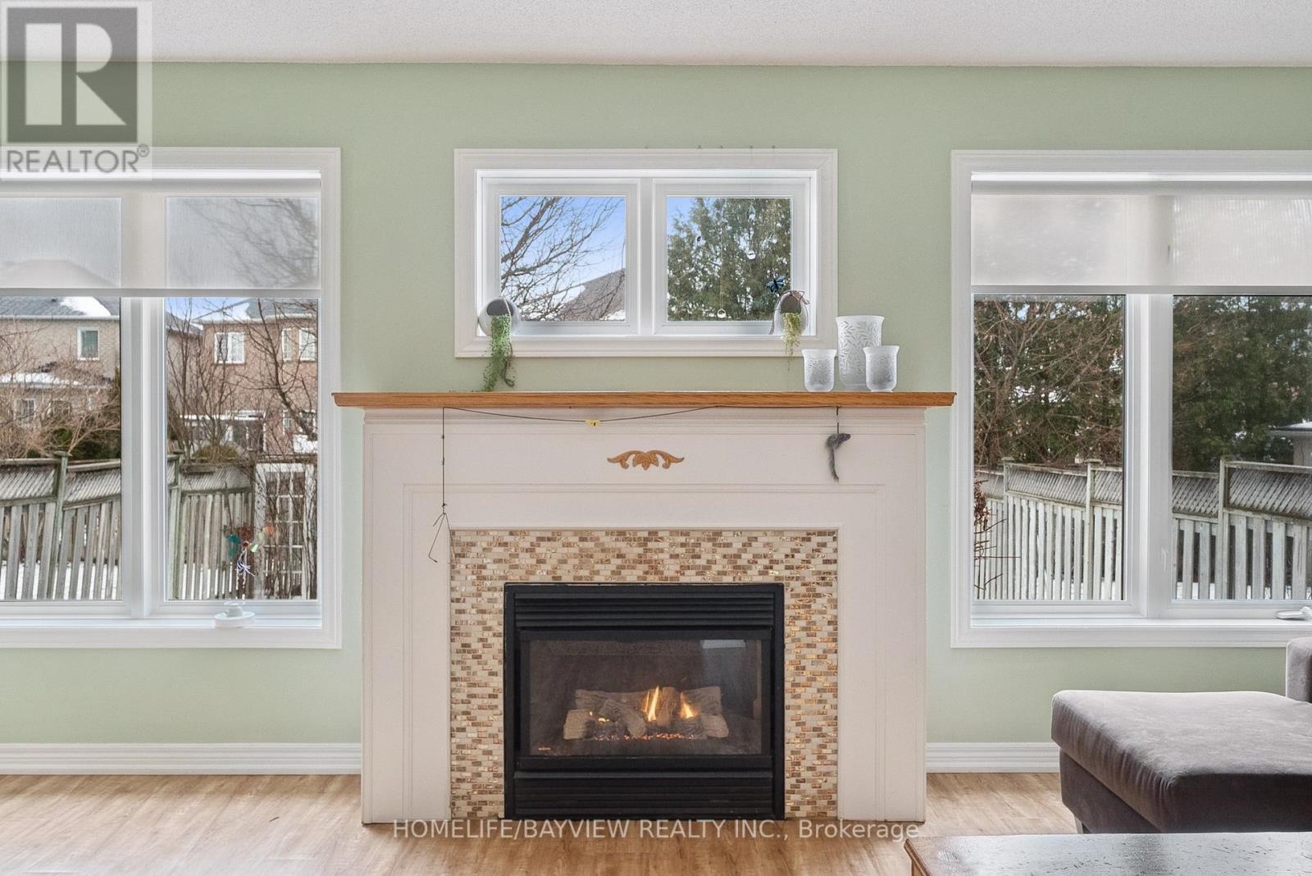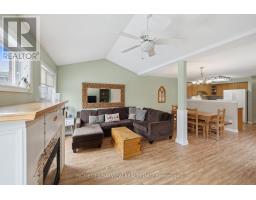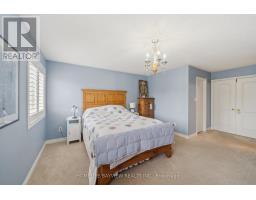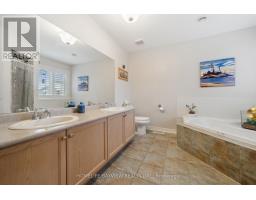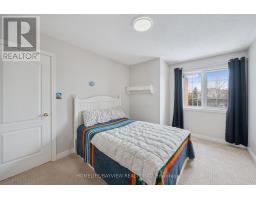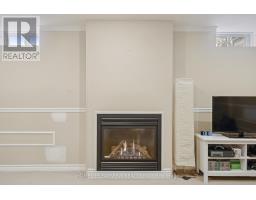107 Sunridge Street Richmond Hill, Ontario L4E 3Z4
$1,174,900
Fully Detached "Fieldgate" home, in Demand 'Humberland'. This home boasts: 135 foot lot, open concept kitchen, breakfast and family room (with a gas fireplace), sep dining room, great for entertaining and fully fenced yard. Luxury Vinyl floors through out main floor. Access to garage through the mudroom . Walk out to patio through the breakfast area. Three nice size bedrooms upstair, primary has a 5pc ensuite with a walk in closet. Finished basement with bedroom, rec room with Gas fireplace, Lots of storage. Walk to transit, schools, shopping and more. Won't last! (id:50886)
Property Details
| MLS® Number | N12050622 |
| Property Type | Single Family |
| Community Name | Oak Ridges |
| Parking Space Total | 4 |
Building
| Bathroom Total | 3 |
| Bedrooms Above Ground | 3 |
| Bedrooms Below Ground | 1 |
| Bedrooms Total | 4 |
| Appliances | Garage Door Opener Remote(s), All, Hood Fan, Humidifier, Window Coverings |
| Basement Development | Finished |
| Basement Type | N/a (finished) |
| Construction Style Attachment | Detached |
| Cooling Type | Central Air Conditioning |
| Exterior Finish | Brick Facing |
| Fireplace Present | Yes |
| Flooring Type | Vinyl, Carpeted |
| Foundation Type | Concrete |
| Half Bath Total | 1 |
| Heating Fuel | Natural Gas |
| Heating Type | Forced Air |
| Stories Total | 2 |
| Size Interior | 1,500 - 2,000 Ft2 |
| Type | House |
| Utility Water | Municipal Water |
Parking
| Attached Garage | |
| Garage |
Land
| Acreage | No |
| Sewer | Sanitary Sewer |
| Size Depth | 135 Ft ,2 In |
| Size Frontage | 32 Ft ,2 In |
| Size Irregular | 32.2 X 135.2 Ft |
| Size Total Text | 32.2 X 135.2 Ft |
Rooms
| Level | Type | Length | Width | Dimensions |
|---|---|---|---|---|
| Second Level | Primary Bedroom | 19 m | 16.01 m | 19 m x 16.01 m |
| Second Level | Bedroom 2 | 13.75 m | 9.84 m | 13.75 m x 9.84 m |
| Second Level | Bedroom 3 | 13.42 m | 12.76 m | 13.42 m x 12.76 m |
| Main Level | Dining Room | 10.83 m | 9.84 m | 10.83 m x 9.84 m |
| Main Level | Kitchen | 10.99 m | 10.01 m | 10.99 m x 10.01 m |
| Main Level | Eating Area | 13.85 m | 8.99 m | 13.85 m x 8.99 m |
| Main Level | Family Room | 18.01 m | 11.32 m | 18.01 m x 11.32 m |
https://www.realtor.ca/real-estate/28094540/107-sunridge-street-richmond-hill-oak-ridges-oak-ridges
Contact Us
Contact us for more information
Melissa Goodman
Salesperson
505 Hwy 7 Suite 201
Thornhill, Ontario L3T 7T1
(905) 889-2200
(905) 889-3322







