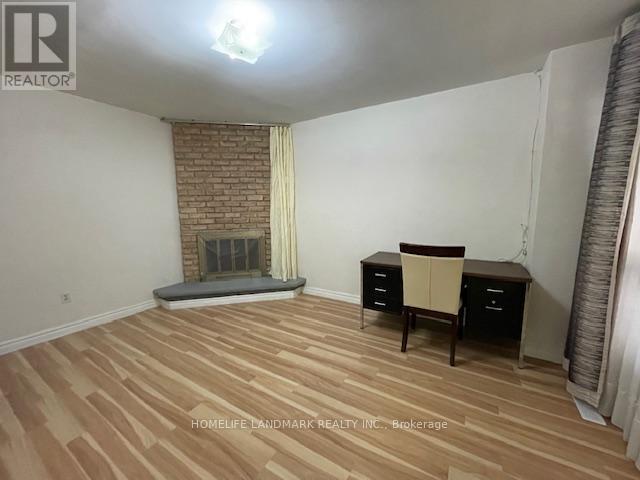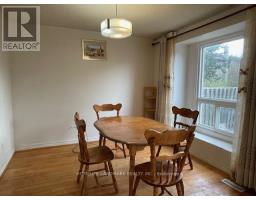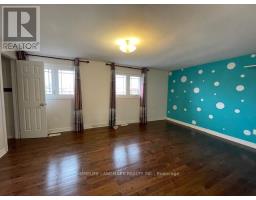107 Upton Crescent Markham, Ontario L3R 3T3
3 Bedroom
3 Bathroom
Fireplace
Central Air Conditioning
Forced Air
$3,800 Monthly
Gorgeous 3 Bedrooms Home In High Demand Area. Bright And Cozy. functional Layout. Sunfilled Spacious Living Room And Dining Room W/ Walk Out To Backyard. Hardwood Floor Throughout All Levels. Newly upgraded Contemporary Custom Kitchen. Steps To Ttc/Yrt, School, Park, Pacific Mall And All Amenities. **** EXTRAS **** All Existing Light Fixtures, All Existing Window Coverings. Fridges, Stoves, Range Hoods. (id:50886)
Property Details
| MLS® Number | N10427868 |
| Property Type | Single Family |
| Community Name | Milliken Mills West |
| Features | Carpet Free |
| ParkingSpaceTotal | 4 |
Building
| BathroomTotal | 3 |
| BedroomsAboveGround | 3 |
| BedroomsTotal | 3 |
| BasementDevelopment | Finished |
| BasementType | N/a (finished) |
| ConstructionStyleAttachment | Link |
| CoolingType | Central Air Conditioning |
| ExteriorFinish | Brick |
| FireplacePresent | Yes |
| FlooringType | Hardwood, Ceramic |
| FoundationType | Concrete |
| HalfBathTotal | 1 |
| HeatingFuel | Natural Gas |
| HeatingType | Forced Air |
| StoriesTotal | 2 |
| Type | House |
| UtilityWater | Municipal Water |
Parking
| Attached Garage |
Land
| Acreage | No |
| Sewer | Sanitary Sewer |
| SizeIrregular | . |
| SizeTotalText | . |
Rooms
| Level | Type | Length | Width | Dimensions |
|---|---|---|---|---|
| Second Level | Primary Bedroom | 5.86 m | 3.69 m | 5.86 m x 3.69 m |
| Second Level | Bedroom 2 | 4.6 m | 3.08 m | 4.6 m x 3.08 m |
| Second Level | Bedroom 3 | 4.6 m | 3.35 m | 4.6 m x 3.35 m |
| Ground Level | Family Room | 3.46 m | 4.11 m | 3.46 m x 4.11 m |
| Ground Level | Living Room | 5.4 m | 3.39 m | 5.4 m x 3.39 m |
| Ground Level | Dining Room | 2.84 m | 3.14 m | 2.84 m x 3.14 m |
| Ground Level | Kitchen | 2.83 m | 2.83 m | 2.83 m x 2.83 m |
Interested?
Contact us for more information
Yan Huang
Broker
Homelife Landmark Realty Inc.
7240 Woodbine Ave Unit 103
Markham, Ontario L3R 1A4
7240 Woodbine Ave Unit 103
Markham, Ontario L3R 1A4
Gordon Miao Guo
Broker
Homelife Landmark Realty Inc.
7240 Woodbine Ave Unit 103
Markham, Ontario L3R 1A4
7240 Woodbine Ave Unit 103
Markham, Ontario L3R 1A4



















