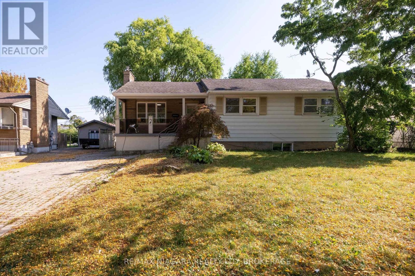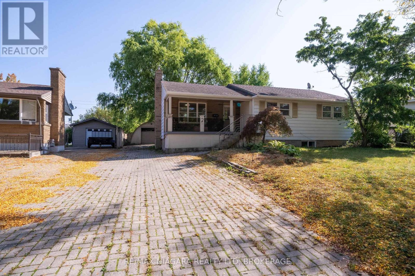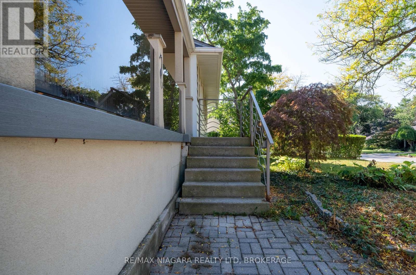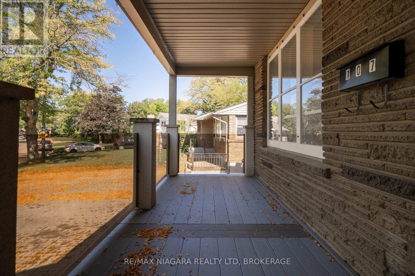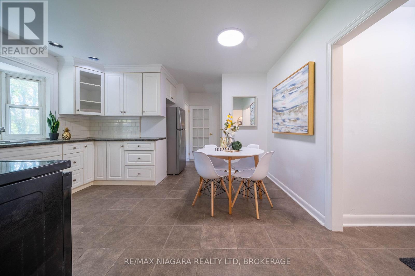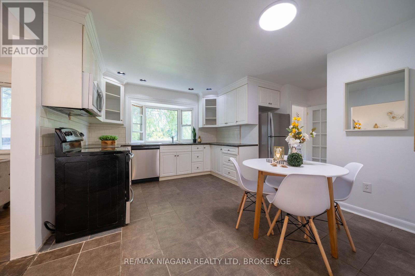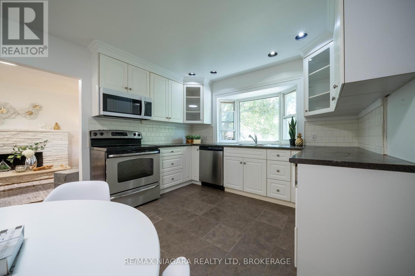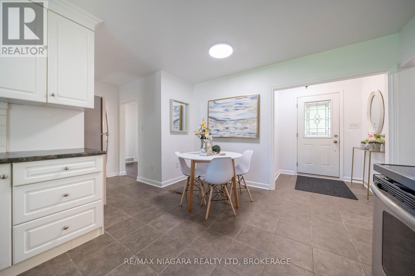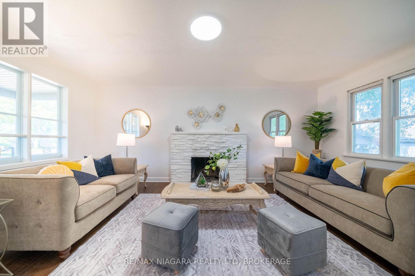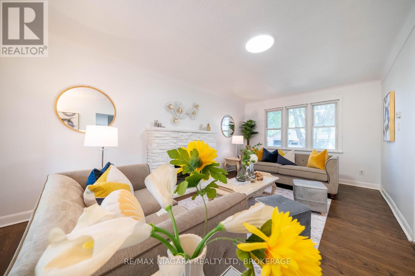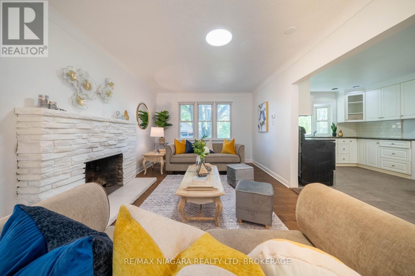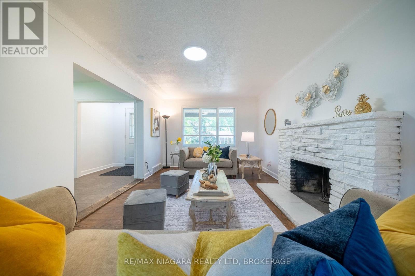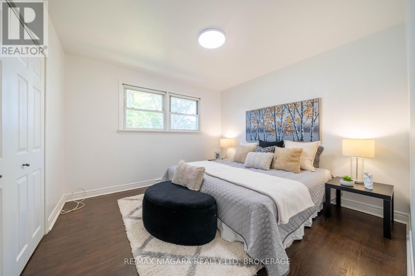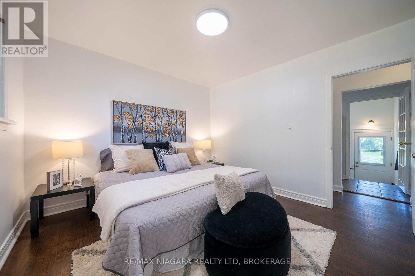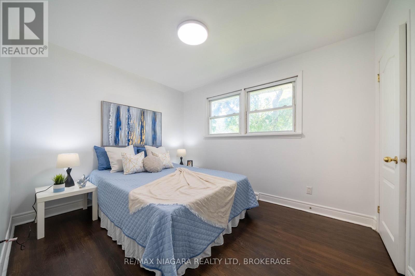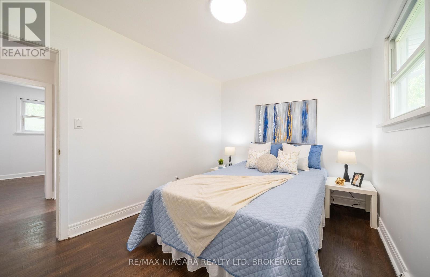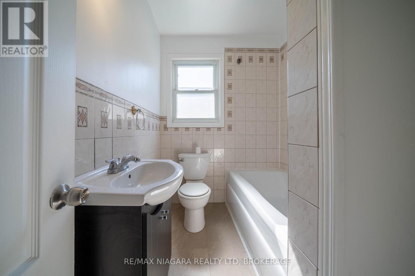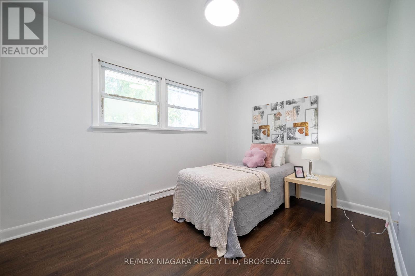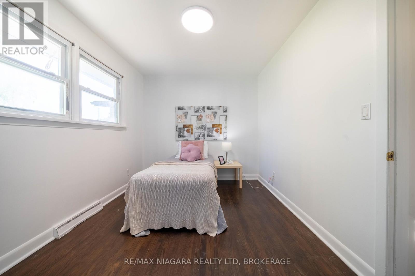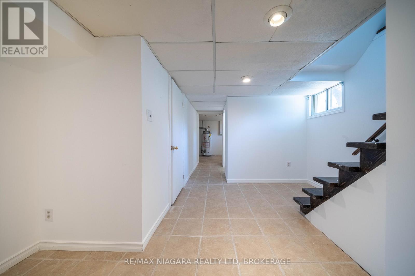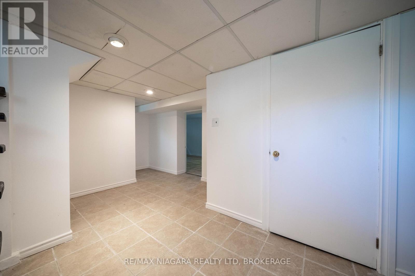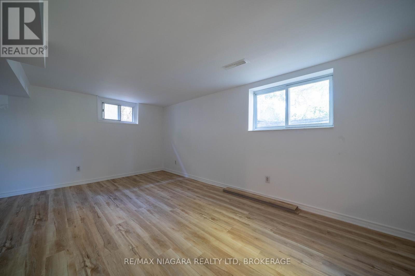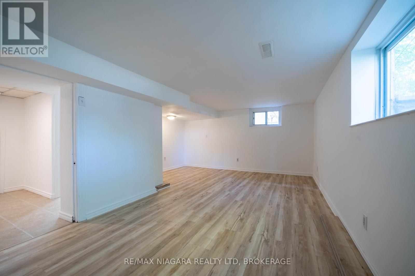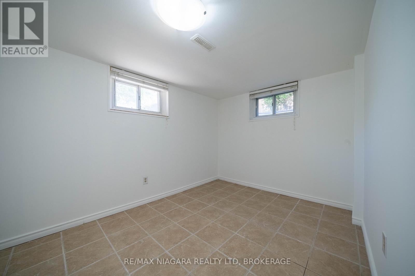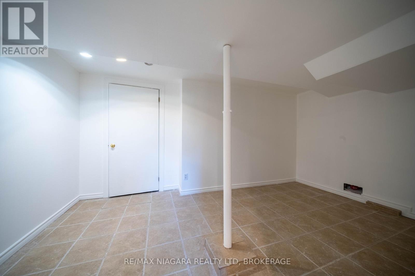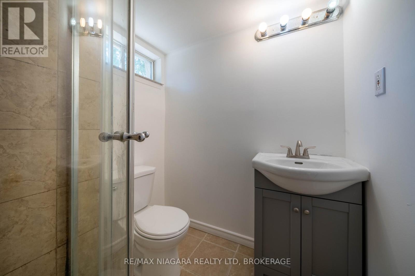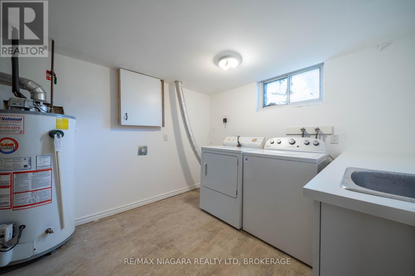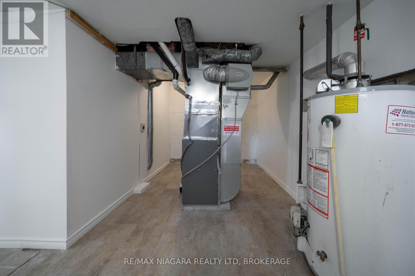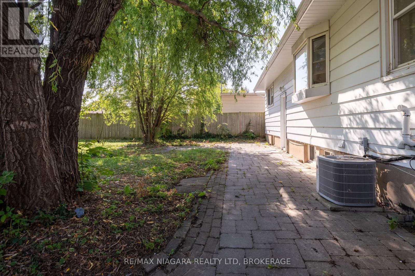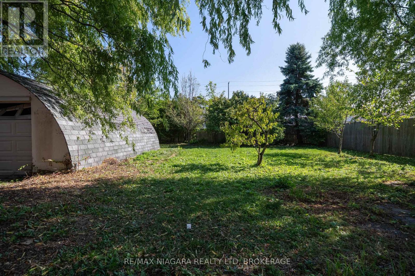107 Village Road St. Catharines, Ontario L2T 3C3
$615,000
This beautifully renovated home is situated on a tranquil 60 x 120 ft lot in the highly desirable Glenridge neighborhood. Perfectly positioned within walking distance to two esteemed high schools, the Pen Centre shopping mall, and Burgoyne Woods, with Brock University, Downtown, and highway 406 just minutes away. Upon entering, youll be greeted by an open-concept main floor that feels warm and inviting. The bright, modern kitchen features custom cabinetry and all stainless steel appliances. The cozy living room, complete with a picture window and a fireplace, offers an ideal space for both entertaining and quiet relaxation with family and friends.Down the hallway, you'll find three spacious bedrooms, each with plenty of closet space, sharing a 3-piece bathroom. The updated basement adds even more value, with two additional bedrooms, a 3-piece bath, a storage room, and a laundry areaperfect for multi-generational living, generating rental income, or providing a private space for teenage or adult children.Whether youre seeking a comfortable family home or an excellent investment opportunity, this property offers unmatched potential. *Furnace 2024** (id:50886)
Open House
This property has open houses!
2:00 pm
Ends at:4:00 pm
Property Details
| MLS® Number | X12436558 |
| Property Type | Single Family |
| Community Name | 461 - Glendale/Glenridge |
| Equipment Type | Water Heater |
| Parking Space Total | 3 |
| Rental Equipment Type | Water Heater |
Building
| Bathroom Total | 2 |
| Bedrooms Above Ground | 3 |
| Bedrooms Below Ground | 2 |
| Bedrooms Total | 5 |
| Age | 51 To 99 Years |
| Appliances | Water Meter, Dishwasher, Dryer, Stove, Washer, Refrigerator |
| Architectural Style | Bungalow |
| Basement Type | Full |
| Construction Style Attachment | Detached |
| Cooling Type | Central Air Conditioning |
| Exterior Finish | Steel, Brick Facing |
| Flooring Type | Tile, Vinyl |
| Foundation Type | Poured Concrete |
| Heating Fuel | Natural Gas |
| Heating Type | Forced Air |
| Stories Total | 1 |
| Size Interior | 700 - 1,100 Ft2 |
| Type | House |
| Utility Water | Municipal Water, Unknown |
Parking
| Detached Garage | |
| Garage |
Land
| Acreage | No |
| Sewer | Sanitary Sewer |
| Size Depth | 142 Ft ,4 In |
| Size Frontage | 60 Ft |
| Size Irregular | 60 X 142.4 Ft |
| Size Total Text | 60 X 142.4 Ft |
| Zoning Description | Ra |
Rooms
| Level | Type | Length | Width | Dimensions |
|---|---|---|---|---|
| Basement | Bathroom | 1.9 m | 1.69 m | 1.9 m x 1.69 m |
| Basement | Utility Room | 5.48 m | 2.81 m | 5.48 m x 2.81 m |
| Basement | Bedroom 4 | 5.7 m | 3.24 m | 5.7 m x 3.24 m |
| Basement | Bedroom 5 | 3.61 m | 2.6 m | 3.61 m x 2.6 m |
| Basement | Other | 4.38 m | 2.54 m | 4.38 m x 2.54 m |
| Main Level | Foyer | 1.68 m | 1.41 m | 1.68 m x 1.41 m |
| Main Level | Kitchen | 4.56 m | 3.47 m | 4.56 m x 3.47 m |
| Main Level | Living Room | 5.72 m | 3.36 m | 5.72 m x 3.36 m |
| Main Level | Bedroom | 3.48 m | 3.2 m | 3.48 m x 3.2 m |
| Main Level | Bedroom 2 | 2.9 m | 3.52 m | 2.9 m x 3.52 m |
| Main Level | Bedroom 3 | 4.17 m | 2.75 m | 4.17 m x 2.75 m |
| Main Level | Bathroom | 2.29 m | 1.74 m | 2.29 m x 1.74 m |
Contact Us
Contact us for more information
Yifei Lin
Salesperson
261 Martindale Rd., Unit 14c
St. Catharines, Ontario L2W 1A2
(905) 687-9600
(905) 687-9494
www.remaxniagara.ca/

