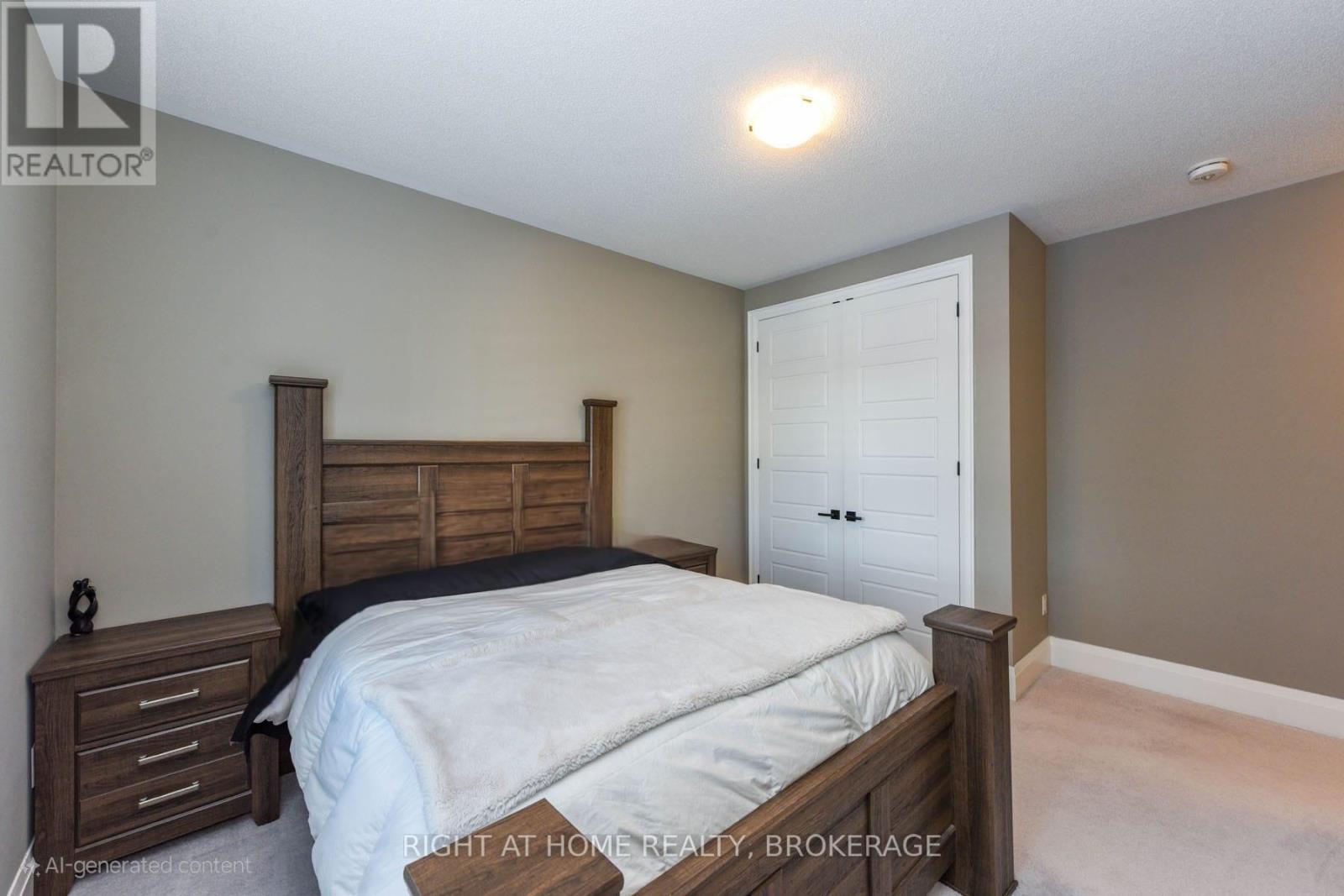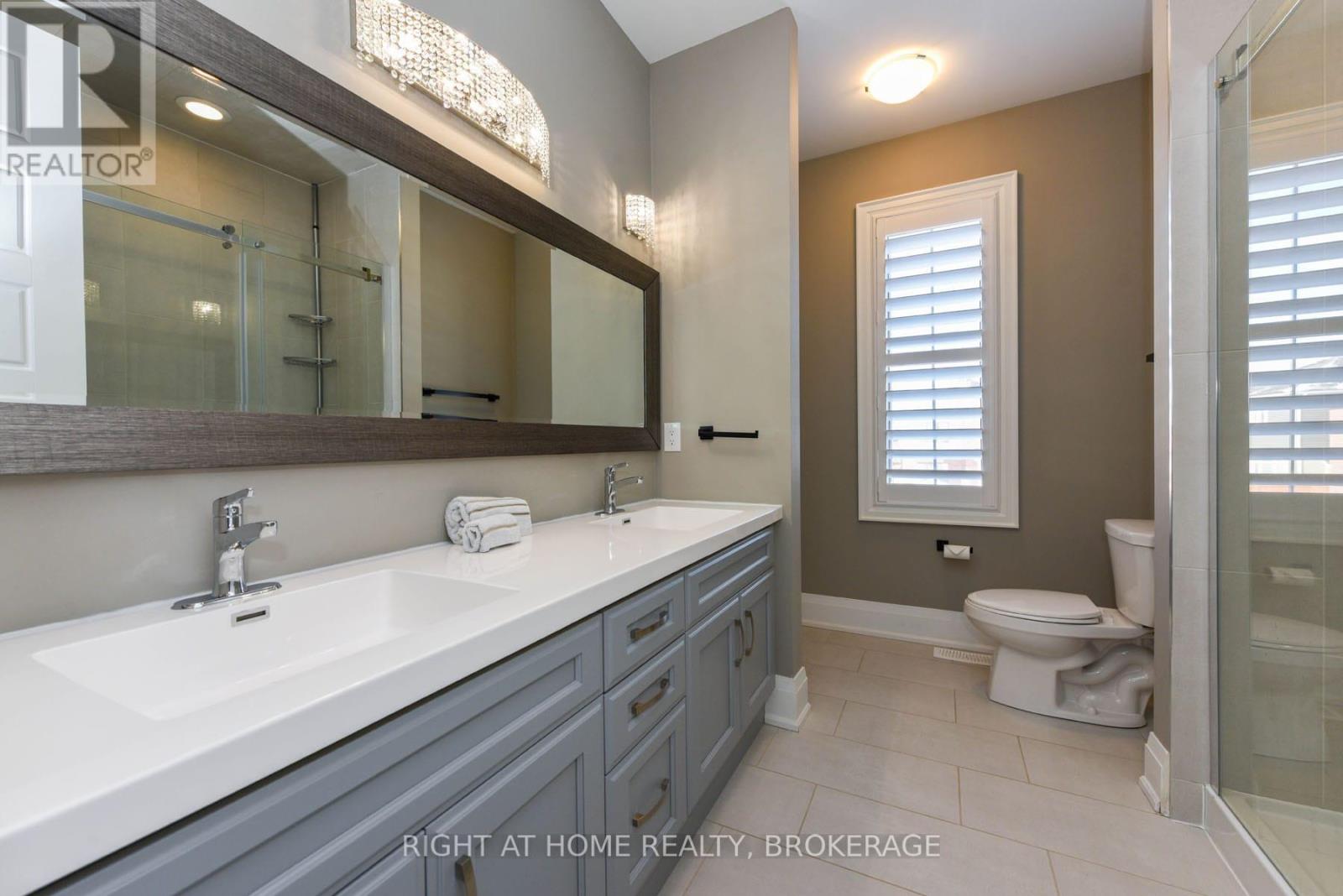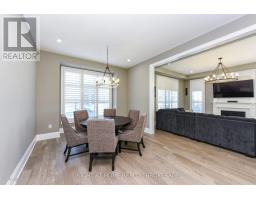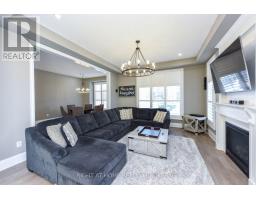107 Yates Drive Milton, Ontario L9E 1S5
$1,545,000
Experience luxury living in Milton"s prestigious 16 Mile Creek area with this stunning 4Br/4Wr spacious home on a premium 66ft-wide lot overlooking a serene pond. This open-concept home features 10ft ceilings on the main floor, 9ft on the second, 8ft interior doors, and floor-to-ceiling windows that flood the space with natural light. The gourmet chefs kitchen offers built-in appliances, a large island, ceiling-height cabinets, and a custom hood fan. Elegant details include 7.5-inch baseboards, 4.5-inch California California shutters, and upgraded stand-up glass showers with waterfall tile designs in all washrooms. Enjoy a spacious backyard, a massive driveway, and a lookout basement with rough-ins for a washroom and a separate entrance to the home. Additional highlights include built-in family room surround sound, exterior and interior pot lights, and an outdoor gas line hookup for a future BBQ. Located minutes from top schools, parks, and trails, this move-in-ready home offers the perfect blend of luxury, space, and convenience. (id:50886)
Property Details
| MLS® Number | W12097806 |
| Property Type | Single Family |
| Community Name | 1026 - CB Cobban |
| Features | Irregular Lot Size |
| Parking Space Total | 6 |
Building
| Bathroom Total | 4 |
| Bedrooms Above Ground | 4 |
| Bedrooms Total | 4 |
| Age | 0 To 5 Years |
| Amenities | Fireplace(s) |
| Appliances | Water Meter, Cooktop, Dishwasher, Dryer, Microwave, Oven, Washer, Window Coverings, Refrigerator |
| Basement Development | Unfinished |
| Basement Type | N/a (unfinished) |
| Construction Style Attachment | Detached |
| Cooling Type | Central Air Conditioning |
| Exterior Finish | Stone, Brick |
| Fireplace Present | Yes |
| Fireplace Total | 1 |
| Foundation Type | Poured Concrete |
| Half Bath Total | 1 |
| Heating Fuel | Natural Gas |
| Heating Type | Forced Air |
| Stories Total | 2 |
| Size Interior | 2,500 - 3,000 Ft2 |
| Type | House |
| Utility Water | Municipal Water |
Parking
| Attached Garage | |
| Garage |
Land
| Acreage | No |
| Sewer | Sanitary Sewer |
| Size Depth | 88 Ft ,10 In |
| Size Frontage | 66 Ft |
| Size Irregular | 66 X 88.9 Ft ; 8.89 X 8.89 X 43.13x 88.91x72.89x36.88 |
| Size Total Text | 66 X 88.9 Ft ; 8.89 X 8.89 X 43.13x 88.91x72.89x36.88 |
| Zoning Description | Residentail |
Rooms
| Level | Type | Length | Width | Dimensions |
|---|---|---|---|---|
| Second Level | Laundry Room | Measurements not available | ||
| Second Level | Bathroom | Measurements not available | ||
| Second Level | Bathroom | Measurements not available | ||
| Second Level | Bathroom | Measurements not available | ||
| Second Level | Primary Bedroom | 4.29 m | 4.88 m | 4.29 m x 4.88 m |
| Second Level | Bedroom 2 | 3.68 m | 3.69 m | 3.68 m x 3.69 m |
| Second Level | Bedroom 3 | 3.35 m | 3.05 m | 3.35 m x 3.05 m |
| Second Level | Bedroom 4 | 3.68 m | 3.08 m | 3.68 m x 3.08 m |
| Ground Level | Great Room | 4.88 m | 4.27 m | 4.88 m x 4.27 m |
| Ground Level | Kitchen | 2.74 m | 4.21 m | 2.74 m x 4.21 m |
| Ground Level | Eating Area | 3.35 m | 3.99 m | 3.35 m x 3.99 m |
| Ground Level | Dining Room | 5.5 m | 3.38 m | 5.5 m x 3.38 m |
| Ground Level | Den | 3.35 m | 3.06 m | 3.35 m x 3.06 m |
| Ground Level | Bathroom | Measurements not available |
Utilities
| Cable | Installed |
| Sewer | Available |
https://www.realtor.ca/real-estate/28201407/107-yates-drive-milton-cb-cobban-1026-cb-cobban
Contact Us
Contact us for more information
Kulwinder Pahal
Salesperson
5111 New Street Unit 101
Burlington, Ontario L7L 1V2
(905) 637-1700



















































