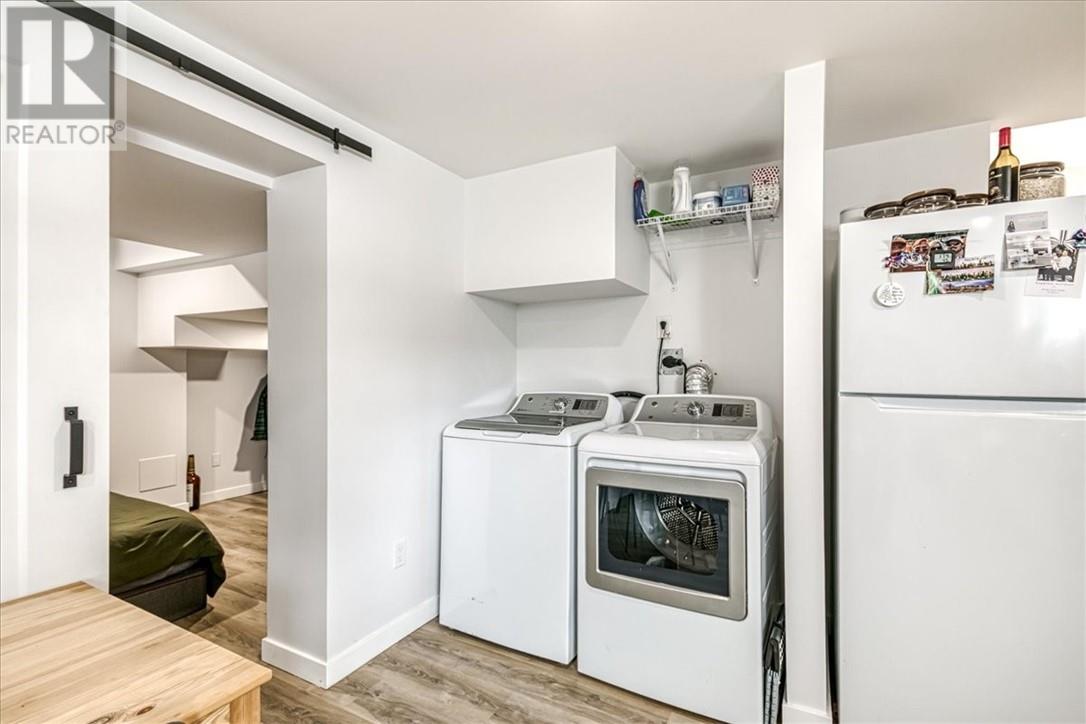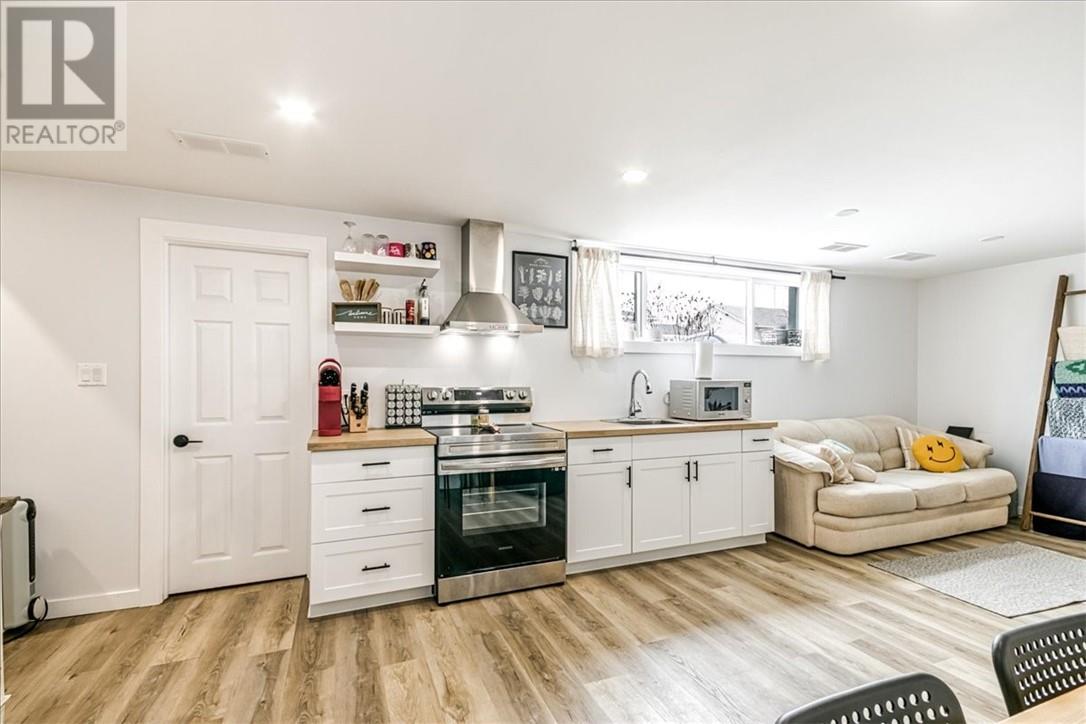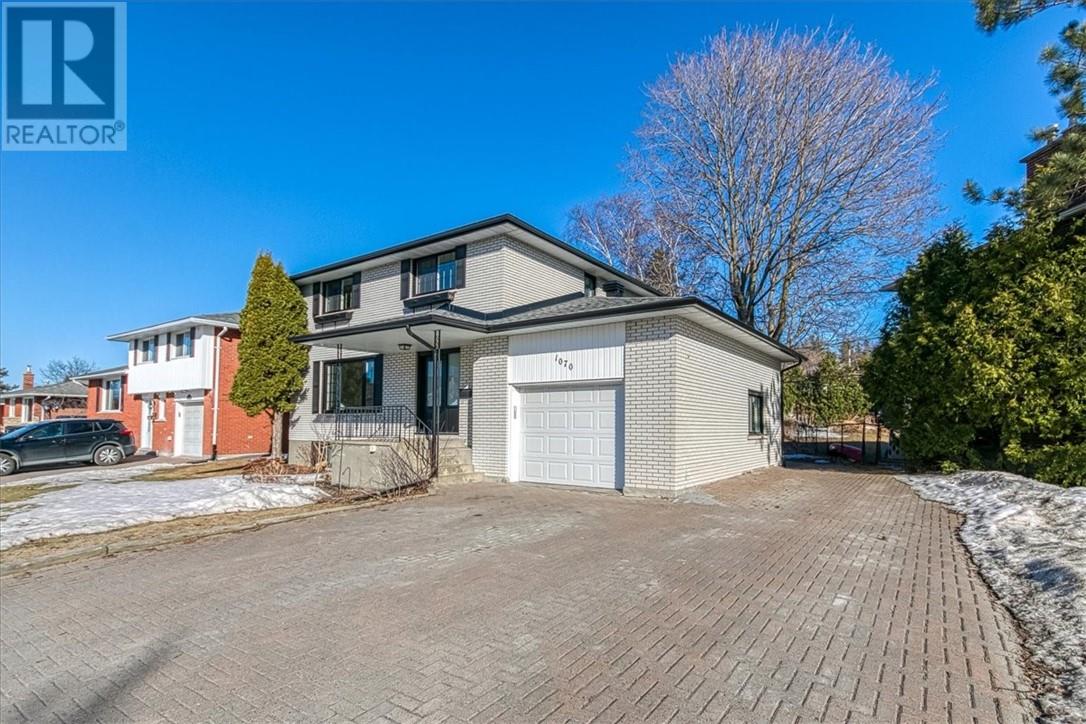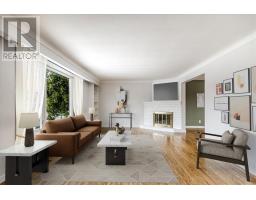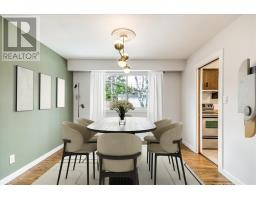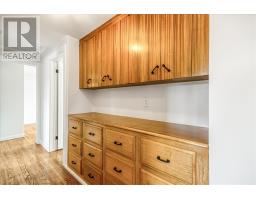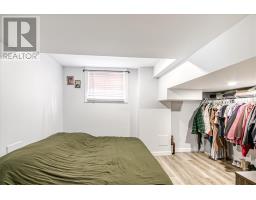1070 Beaumont Avenue Sudbury, Ontario P3A 3G6
$559,000
1070 Beaumont Avenue offers the ideal mix of functionality, flexibility, and family-focused living—just minutes from Cambrian College, Collège Boréal, great schools, beautiful parks, and all the shopping and dining that make this area a local favourite. This well-constructed 5-bedroom home is designed to adapt to your lifestyle. Need space for extended family, guests, or income potential? The lower level features a bright and updated in-law suite with its own entrance—easily convertible back to single-family living with a summer kitchen and spacious rec room if that suits your needs. The main floor is filled with natural light, while the upper level offers generously sized bedrooms perfect for a growing family. Step outside to a large, private backyard that’s ideal for entertaining, gardening, or simply relaxing. There’s also a substantial storage shed and an attached garage for everyday convenience. Whether you're upsizing, investing, or planting roots in your forever home, this is your chance to get into a highly desirable New Sudbury neighbourhood where homes like this don’t come along often. Act fast—contact us today to schedule your private showing. (id:50886)
Property Details
| MLS® Number | 2121732 |
| Property Type | Single Family |
| Amenities Near By | Public Transit, Schools, Shopping |
| Community Features | Bus Route, Family Oriented, Recreational Facilities, School Bus |
| Equipment Type | None |
| Rental Equipment Type | None |
| Road Type | Paved Road |
| Storage Type | Storage In Basement, Storage Shed |
| Structure | Shed |
Building
| Bathroom Total | 3 |
| Bedrooms Total | 5 |
| Basement Type | Full |
| Cooling Type | Central Air Conditioning |
| Exterior Finish | Brick |
| Fire Protection | Smoke Detectors |
| Flooring Type | Hardwood, Laminate, Tile |
| Foundation Type | Block |
| Half Bath Total | 1 |
| Heating Type | Forced Air |
| Roof Material | Asphalt Shingle |
| Roof Style | Unknown |
| Type | House |
| Utility Water | Municipal Water |
Parking
| Attached Garage |
Land
| Access Type | Year-round Access |
| Acreage | No |
| Fence Type | Fence |
| Land Amenities | Public Transit, Schools, Shopping |
| Sewer | Municipal Sewage System |
| Size Total Text | 4,051 - 7,250 Sqft |
| Zoning Description | R1-5 |
Rooms
| Level | Type | Length | Width | Dimensions |
|---|---|---|---|---|
| Second Level | Bedroom | 8'5"" x 9'7"" | ||
| Second Level | Bedroom | 9'9"" x 13'5"" | ||
| Second Level | Bedroom | 10'3"" x 9'9"" | ||
| Second Level | Bedroom | 11'1"" x 10' | ||
| Main Level | Dining Room | 10'10"" x 9'11"" | ||
| Main Level | Kitchen | 9'10"" x 11' | ||
| Main Level | Living Room | 13' x 18'5"" |
https://www.realtor.ca/real-estate/28201227/1070-beaumont-avenue-sudbury
Contact Us
Contact us for more information
Andrea Hilton
Salesperson
887 Notre Dame Ave Unit C
Sudbury, Ontario P3A 2T2
(705) 566-5454
(705) 566-5450
suttonbenchmarkrealty.com/
Todd Hilton
Salesperson
(705) 566-5450
887 Notre Dame Ave Unit C
Sudbury, Ontario P3A 2T2
(705) 566-5454
(705) 566-5450
suttonbenchmarkrealty.com/




































