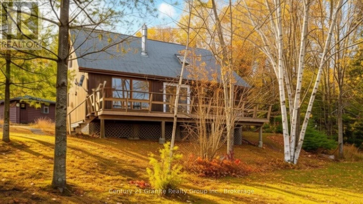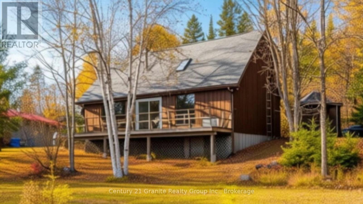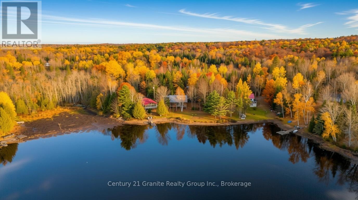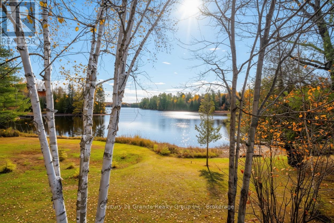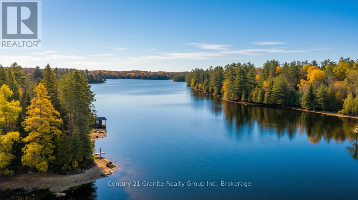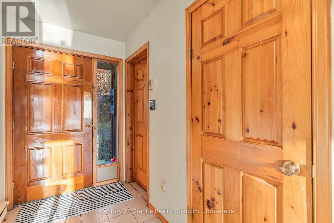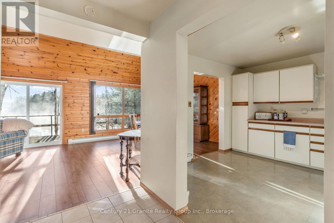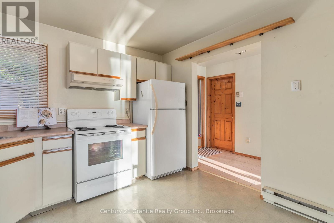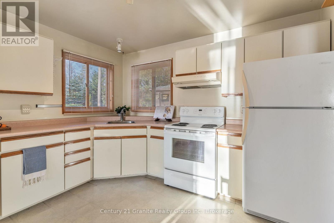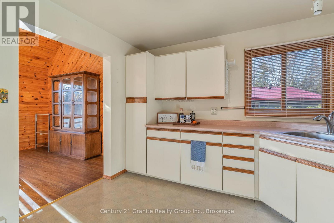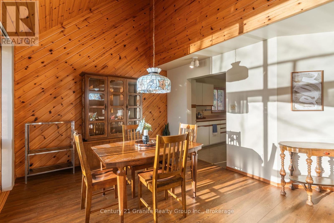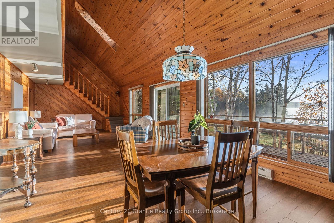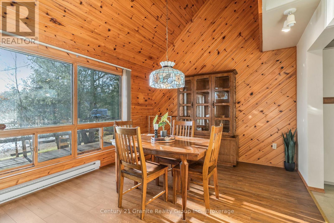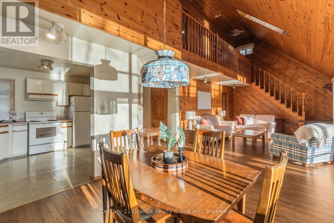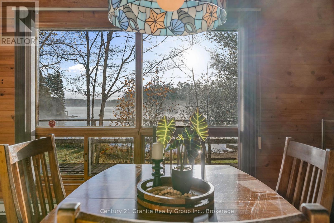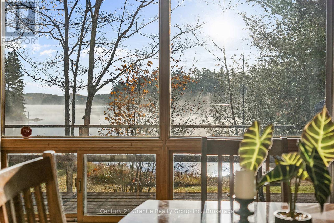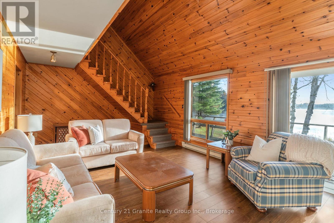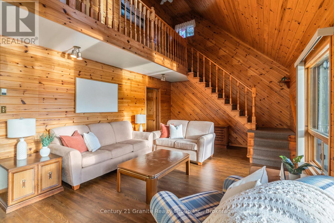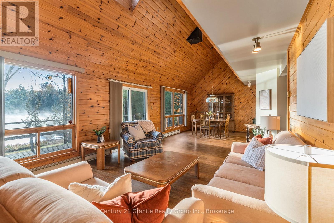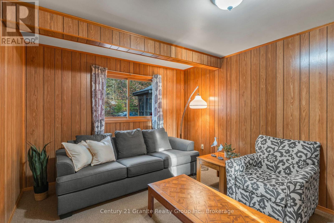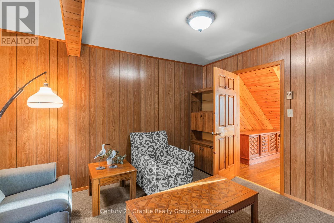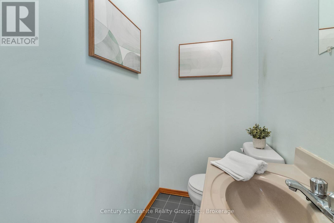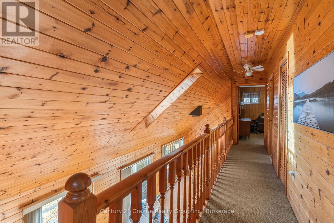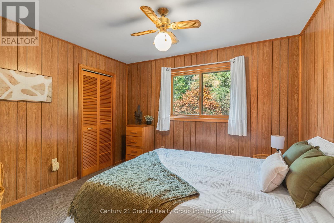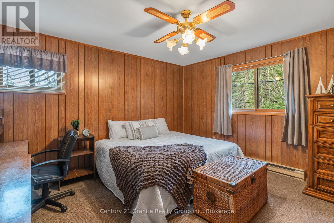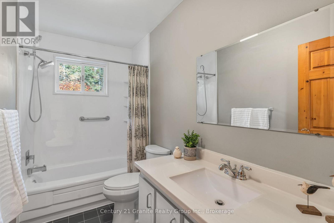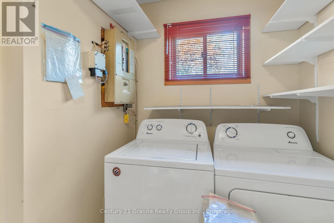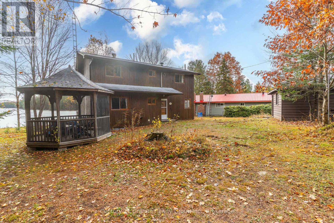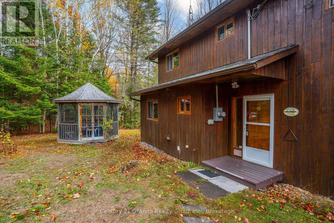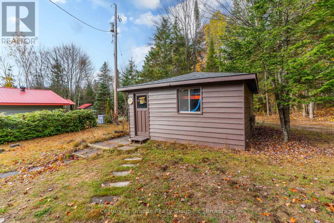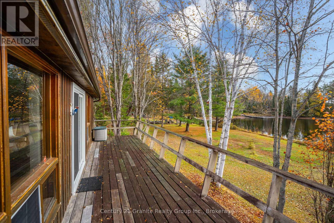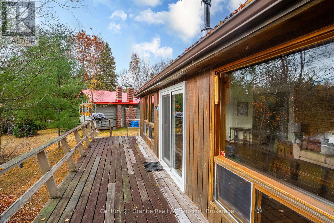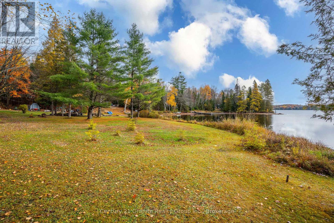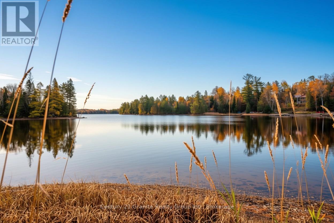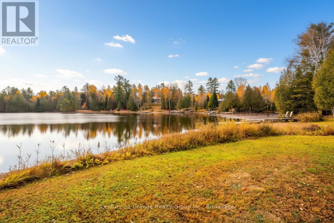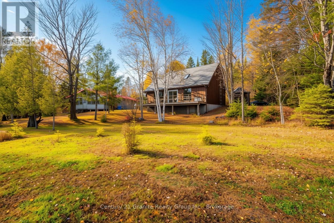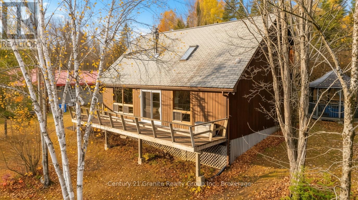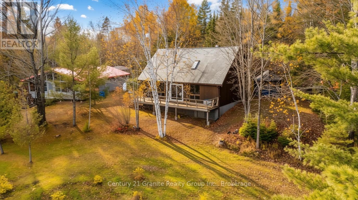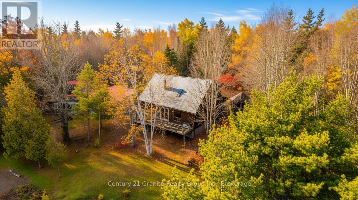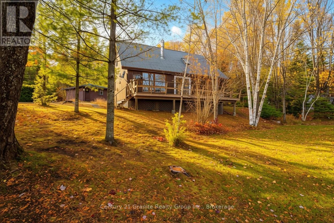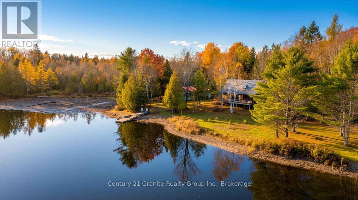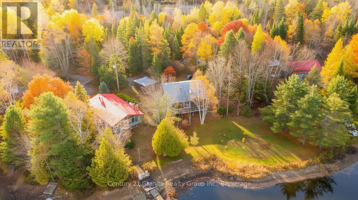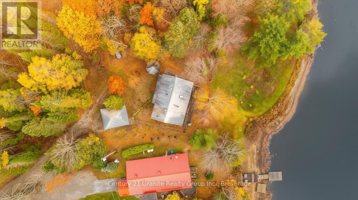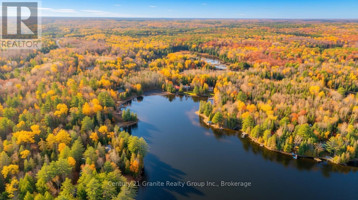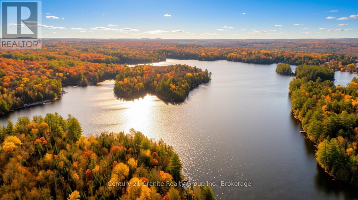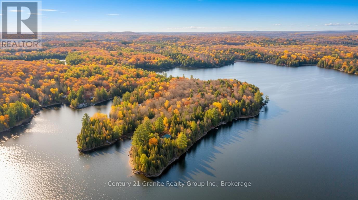1070 Glamorgan Road Highlands East, Ontario K0M 1R0
$685,000
Welcome to 1070 Glamorgan Road, located on the picturesque shores of Gooderham Lake! This bright and inviting 3-bedroom, 2-bath home or cottage offers the perfect blend of year-round comfort and cottage charm. The open-concept main floor features a spacious living area, bedroom (presently used as a family room), half bath, convenient laundry, and plenty of natural light throughout. Upstairs, you'll find two additional bedrooms and a full bath-ideal for family or guests.Enjoy the convenience of a municipal road and being just minutes from the heart of Gooderham, where you'll find a convenience store, LCBO, and local restaurant. Outdoor enthusiasts will love the easy access to nearby snowmobile and ATV trails, as well as close proximity to crown land for endless recreational exploration. Located only 20 minutes from Haliburton for all major amenities and just 2 hours from the GTA, this property offers both tranquility and accessibility. Whether you're seeking a year-round residence or a relaxing lakeside getaway, 1070 Glamorgan Road has it all. Don't miss your chance to enjoy life on beautiful Gooderham Lake! (id:50886)
Property Details
| MLS® Number | X12487222 |
| Property Type | Single Family |
| Community Name | Glamorgan |
| Easement | Right Of Way, None |
| Features | Wooded Area, Irregular Lot Size, Flat Site, Dry, Level, Gazebo |
| Parking Space Total | 5 |
| Structure | Deck |
| View Type | Lake View, View Of Water, Direct Water View |
| Water Front Type | Waterfront |
Building
| Bathroom Total | 2 |
| Bedrooms Above Ground | 3 |
| Bedrooms Total | 3 |
| Age | 31 To 50 Years |
| Appliances | Water Heater, Dryer, Stove, Washer, Window Coverings, Refrigerator |
| Basement Type | None |
| Construction Style Attachment | Detached |
| Cooling Type | None |
| Exterior Finish | Wood |
| Fire Protection | Smoke Detectors |
| Foundation Type | Wood/piers |
| Half Bath Total | 1 |
| Heating Fuel | Electric |
| Heating Type | Baseboard Heaters |
| Stories Total | 2 |
| Size Interior | 1,500 - 2,000 Ft2 |
| Type | House |
| Utility Water | Drilled Well |
Parking
| Detached Garage | |
| Garage |
Land
| Access Type | Year-round Access |
| Acreage | No |
| Sewer | Septic System |
| Size Depth | 257 Ft ,1 In |
| Size Frontage | 95 Ft |
| Size Irregular | 95 X 257.1 Ft |
| Size Total Text | 95 X 257.1 Ft|under 1/2 Acre |
| Surface Water | Lake/pond |
| Zoning Description | Lsr |
Rooms
| Level | Type | Length | Width | Dimensions |
|---|---|---|---|---|
| Second Level | Bedroom 2 | 3.47 m | 2.98 m | 3.47 m x 2.98 m |
| Second Level | Bedroom 3 | 3.82 m | 4.05 m | 3.82 m x 4.05 m |
| Second Level | Bathroom | 1.49 m | 2.97 m | 1.49 m x 2.97 m |
| Main Level | Foyer | 2.98 m | 1.54 m | 2.98 m x 1.54 m |
| Main Level | Kitchen | 3.37 m | 3.54 m | 3.37 m x 3.54 m |
| Main Level | Dining Room | 4.06 m | 4.1 m | 4.06 m x 4.1 m |
| Main Level | Living Room | 4.15 m | 6.61 m | 4.15 m x 6.61 m |
| Main Level | Bedroom | 4.02 m | 3.4 m | 4.02 m x 3.4 m |
| Main Level | Bathroom | 1.18 m | 1.84 m | 1.18 m x 1.84 m |
| Main Level | Laundry Room | 2.67 m | 1.84 m | 2.67 m x 1.84 m |
Utilities
| Electricity Connected | Connected |
| Wireless | Available |
| Telephone | Nearby |
https://www.realtor.ca/real-estate/29043118/1070-glamorgan-road-highlands-east-glamorgan-glamorgan
Contact Us
Contact us for more information
Melanie Maxwell-Hevesi
Broker
www.maxwellsignature.com/
www.facebook.com/MelanieMaxwellHevesiRealtor/
twitter.com/1cottagerealtor
www.instagram.com/maxwellsignaturerealty/
191 Highland Street, Unit 202
Haliburton, Ontario K0M 1S0
(705) 457-2128
www.century21granite.com/

