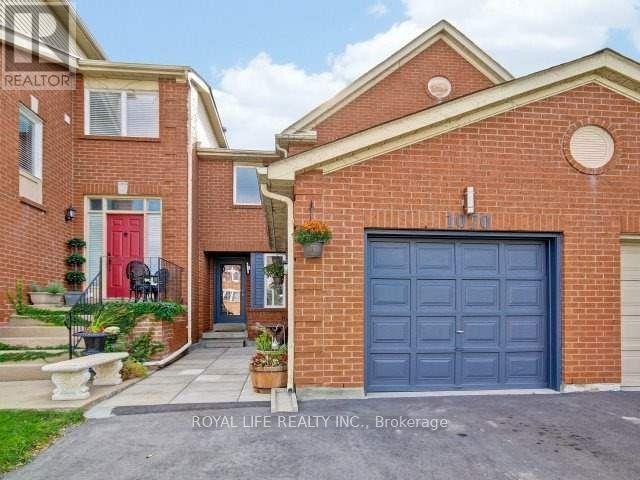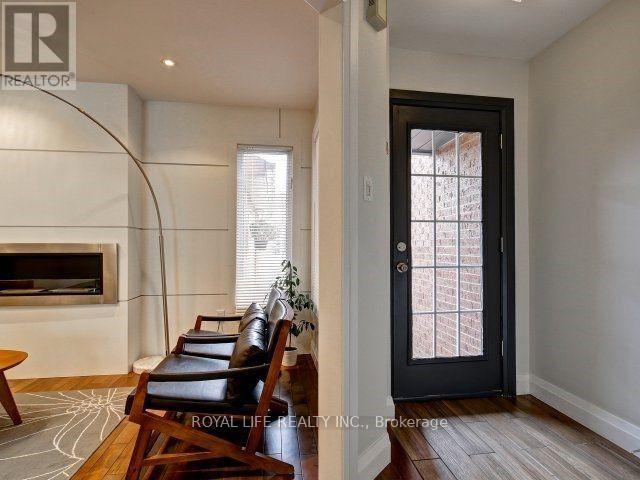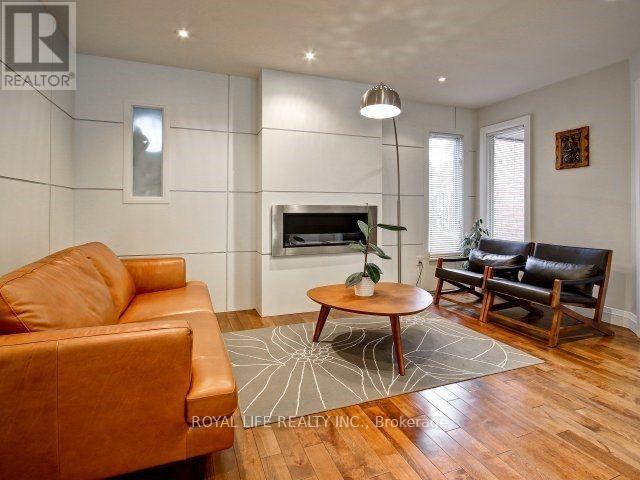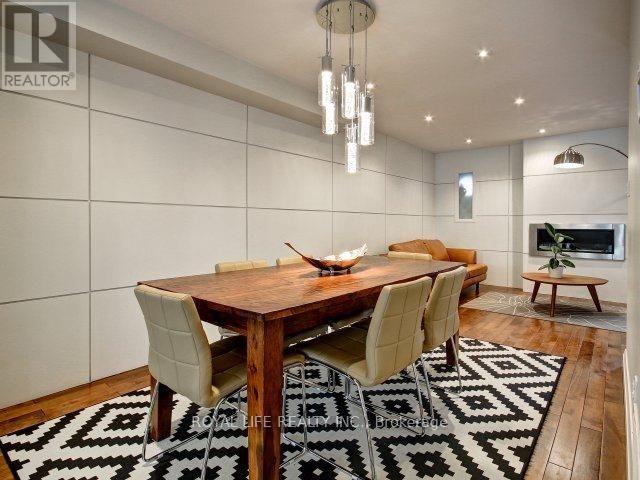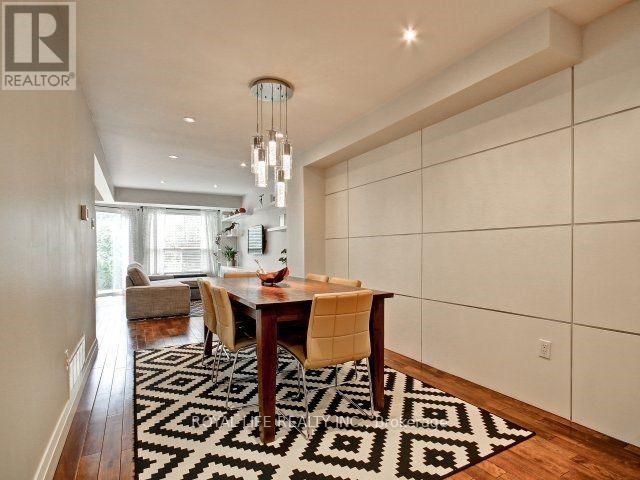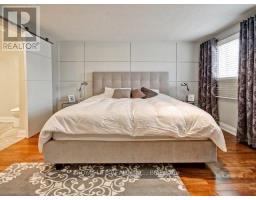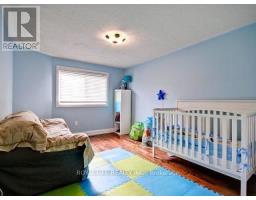1070 Lindsay Drive Oakville, Ontario L6M 3B5
3 Bedroom
4 Bathroom
1,500 - 2,000 ft2
Fireplace
Central Air Conditioning
Forced Air
$1,149,000
Stunning Freehold Townhome. Great Curb Appeal. 3 Bedrooms, 4 Bathrooms. Renovated With Newer Ss Appliances, Granite Counters, Hardwood Flooring - Overlooks A Deck In A Private Backyard. Spacious Master Bedroom With Ensuite. Roomy Bedrooms With Hardwood Throughout. Professionally Finished Basement. Book Now You Will Not Be Disappointed. (id:50886)
Property Details
| MLS® Number | W12183550 |
| Property Type | Single Family |
| Community Name | 1007 - GA Glen Abbey |
| Features | Ravine |
| Parking Space Total | 3 |
Building
| Bathroom Total | 4 |
| Bedrooms Above Ground | 3 |
| Bedrooms Total | 3 |
| Appliances | Garage Door Opener Remote(s), Dishwasher, Dryer, Stove, Washer, Window Coverings, Refrigerator |
| Basement Development | Finished |
| Basement Type | N/a (finished) |
| Construction Style Attachment | Attached |
| Cooling Type | Central Air Conditioning |
| Exterior Finish | Brick Facing |
| Fireplace Present | Yes |
| Flooring Type | Hardwood, Laminate |
| Foundation Type | Concrete |
| Half Bath Total | 1 |
| Heating Fuel | Natural Gas |
| Heating Type | Forced Air |
| Stories Total | 2 |
| Size Interior | 1,500 - 2,000 Ft2 |
| Type | Row / Townhouse |
| Utility Water | Municipal Water |
Parking
| Attached Garage | |
| Garage |
Land
| Acreage | No |
| Sewer | Sanitary Sewer |
| Size Depth | 135 Ft ,2 In |
| Size Frontage | 20 Ft |
| Size Irregular | 20 X 135.2 Ft |
| Size Total Text | 20 X 135.2 Ft |
| Zoning Description | Res |
Rooms
| Level | Type | Length | Width | Dimensions |
|---|---|---|---|---|
| Second Level | Primary Bedroom | 5.14 m | 4.66 m | 5.14 m x 4.66 m |
| Second Level | Bedroom 2 | 3.67 m | 2.64 m | 3.67 m x 2.64 m |
| Second Level | Bedroom 3 | 4.19 m | 3 m | 4.19 m x 3 m |
| Basement | Recreational, Games Room | 6.07 m | 12.19 m | 6.07 m x 12.19 m |
| Main Level | Living Room | 3.96 m | 3.05 m | 3.96 m x 3.05 m |
| Main Level | Dining Room | 2.74 m | 3.35 m | 2.74 m x 3.35 m |
| Main Level | Family Room | 6.1 m | 4.57 m | 6.1 m x 4.57 m |
| Main Level | Kitchen | 6.1 m | 4.57 m | 6.1 m x 4.57 m |
Contact Us
Contact us for more information
Shawn Zhang
Broker of Record
www.royalliferealty.com/
Royal Life Realty Inc.
43 Moss Creek Blvd.
Markham, Ontario L6C 2V6
43 Moss Creek Blvd.
Markham, Ontario L6C 2V6
(416) 666-9433

