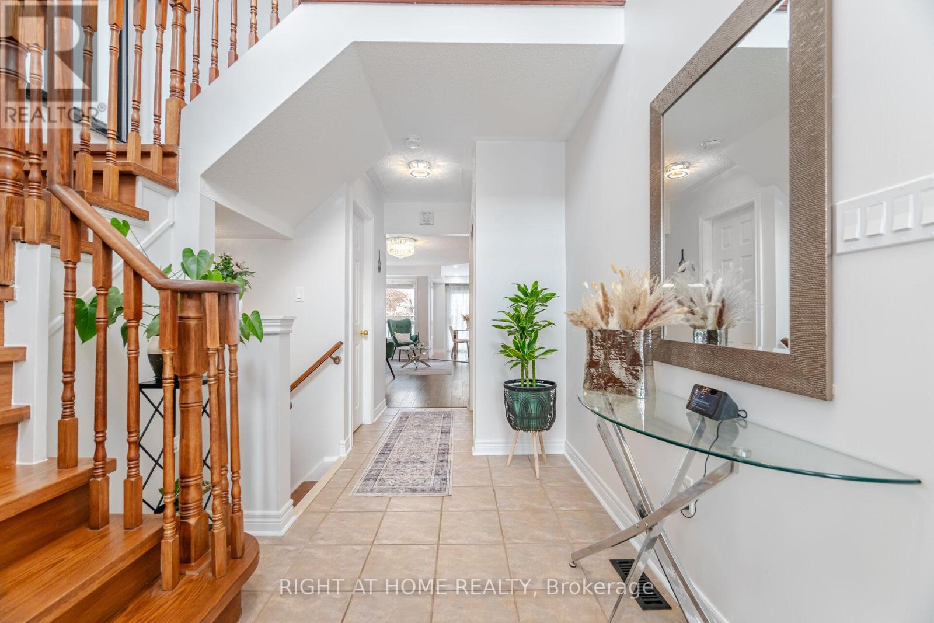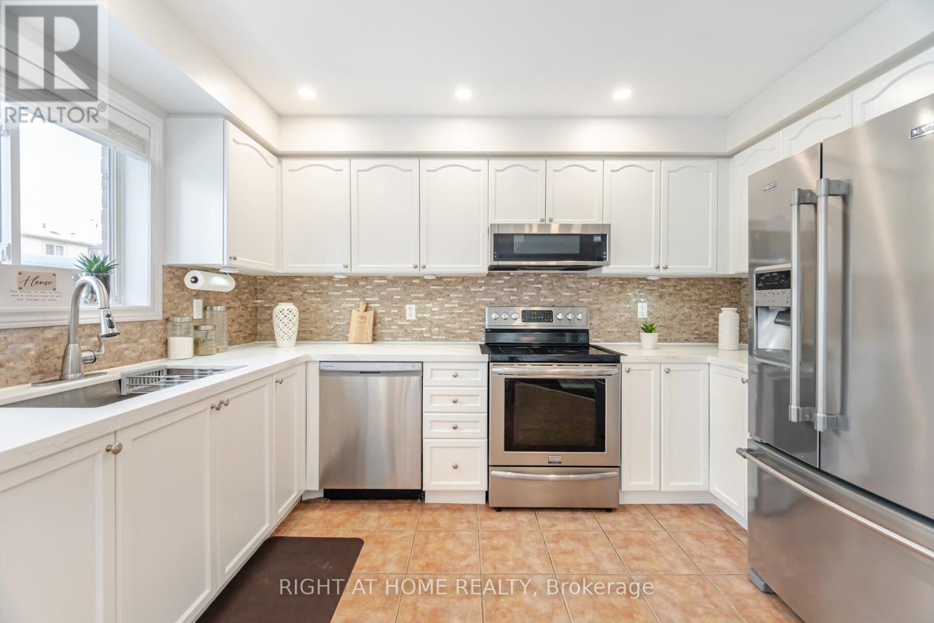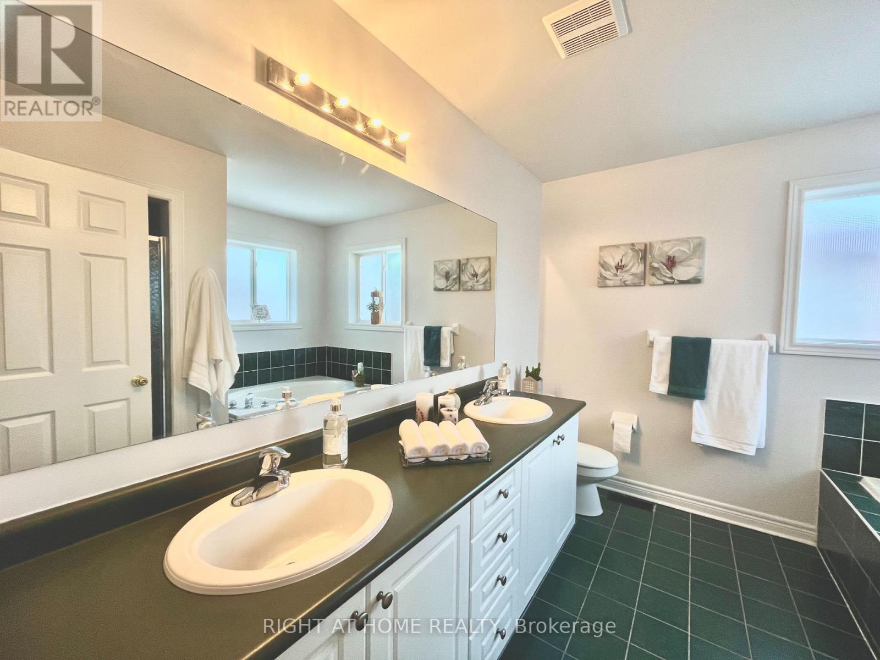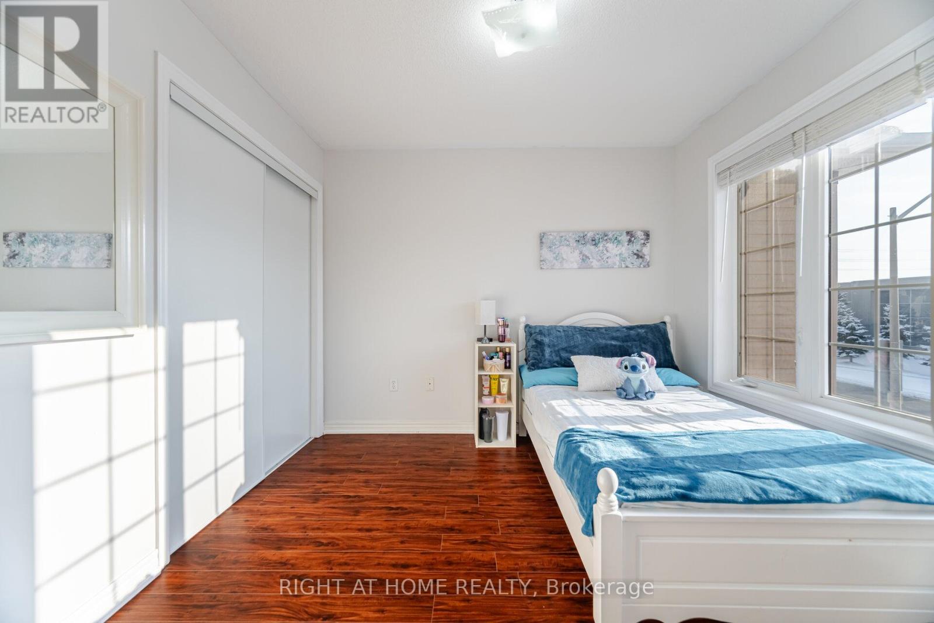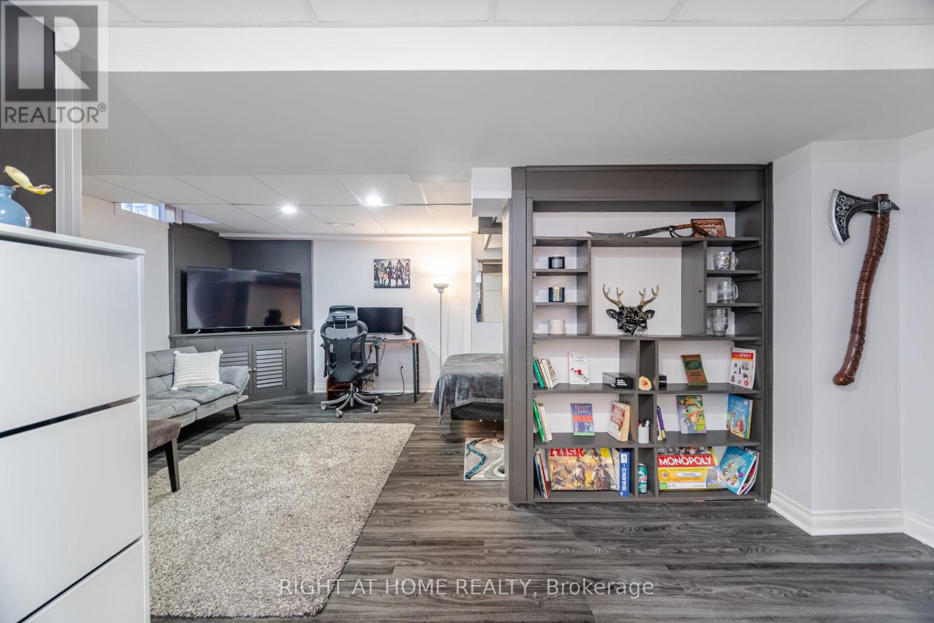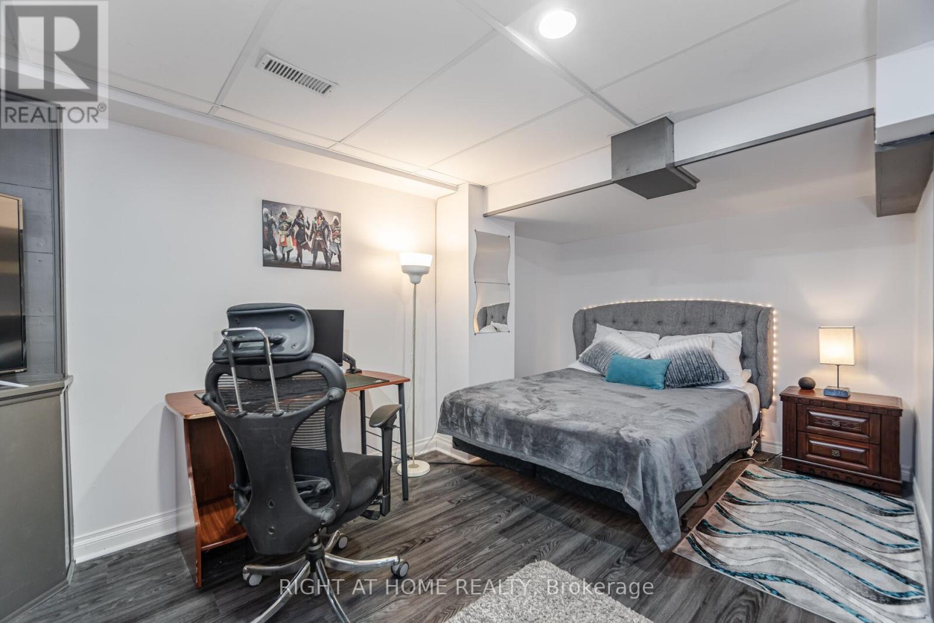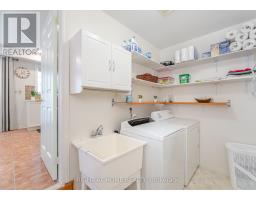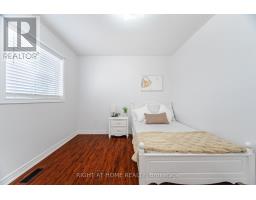1071 Kennedy Circle Milton, Ontario L9T 5S5
$898,999
Spacious, Bright, Elegant 3+1 bed, 2.5 bath end-unit townhouse, with Approximately 2,020 sq. ft of a living space, the main floor boosts an open concept design, inside entry to the single-car garage. Total of 3 car parking + 15hrs overnight free parking cross the street. Free Sidewalk snow removal by the Town of Milton. Laundry on main level. Furnace 2022 and A/C 2020 up to code high efficiency. Conveniently located with walking distance to top French and English schools, two plazas (Metro, Fresh.co, Family Clinic, public transit, Starbucks and Tim Hortons) ensuring effortless access to everyday amenities! (id:50886)
Property Details
| MLS® Number | W11963660 |
| Property Type | Single Family |
| Community Name | 1023 - BE Beaty |
| Features | Carpet Free |
| Parking Space Total | 3 |
Building
| Bathroom Total | 3 |
| Bedrooms Above Ground | 3 |
| Bedrooms Below Ground | 1 |
| Bedrooms Total | 4 |
| Appliances | Garage Door Opener Remote(s) |
| Basement Development | Finished |
| Basement Type | N/a (finished) |
| Construction Style Attachment | Attached |
| Cooling Type | Central Air Conditioning |
| Exterior Finish | Brick, Vinyl Siding |
| Fireplace Present | Yes |
| Foundation Type | Poured Concrete |
| Half Bath Total | 1 |
| Heating Fuel | Natural Gas |
| Heating Type | Forced Air |
| Stories Total | 2 |
| Size Interior | 1,500 - 2,000 Ft2 |
| Type | Row / Townhouse |
Parking
| Garage |
Land
| Acreage | No |
| Size Depth | 82 Ft |
| Size Frontage | 26 Ft ,8 In |
| Size Irregular | 26.7 X 82 Ft |
| Size Total Text | 26.7 X 82 Ft |
Rooms
| Level | Type | Length | Width | Dimensions |
|---|---|---|---|---|
| Second Level | Primary Bedroom | 4.26 m | 3.45 m | 4.26 m x 3.45 m |
| Second Level | Bedroom 2 | 3.45 m | 3.04 m | 3.45 m x 3.04 m |
| Second Level | Bedroom 3 | 3.35 m | 2.8 m | 3.35 m x 2.8 m |
| Basement | Recreational, Games Room | 5.25 m | 4.67 m | 5.25 m x 4.67 m |
| Basement | Office | 3 m | 3 m | 3 m x 3 m |
| Main Level | Foyer | 5.1 m | 2.25 m | 5.1 m x 2.25 m |
| Main Level | Great Room | 3.63 m | 4.82 m | 3.63 m x 4.82 m |
| Main Level | Dining Room | 3.63 m | 4.82 m | 3.63 m x 4.82 m |
| Main Level | Laundry Room | 3.02 m | 1.77 m | 3.02 m x 1.77 m |
| Main Level | Kitchen | 3.7 m | 4.88 m | 3.7 m x 4.88 m |
https://www.realtor.ca/real-estate/27894469/1071-kennedy-circle-milton-1023-be-beaty-1023-be-beaty
Contact Us
Contact us for more information
Marianne Philip
Salesperson
480 Eglinton Ave West #30, 106498
Mississauga, Ontario L5R 0G2
(905) 565-9200
(905) 565-6677
www.rightathomerealty.com/




