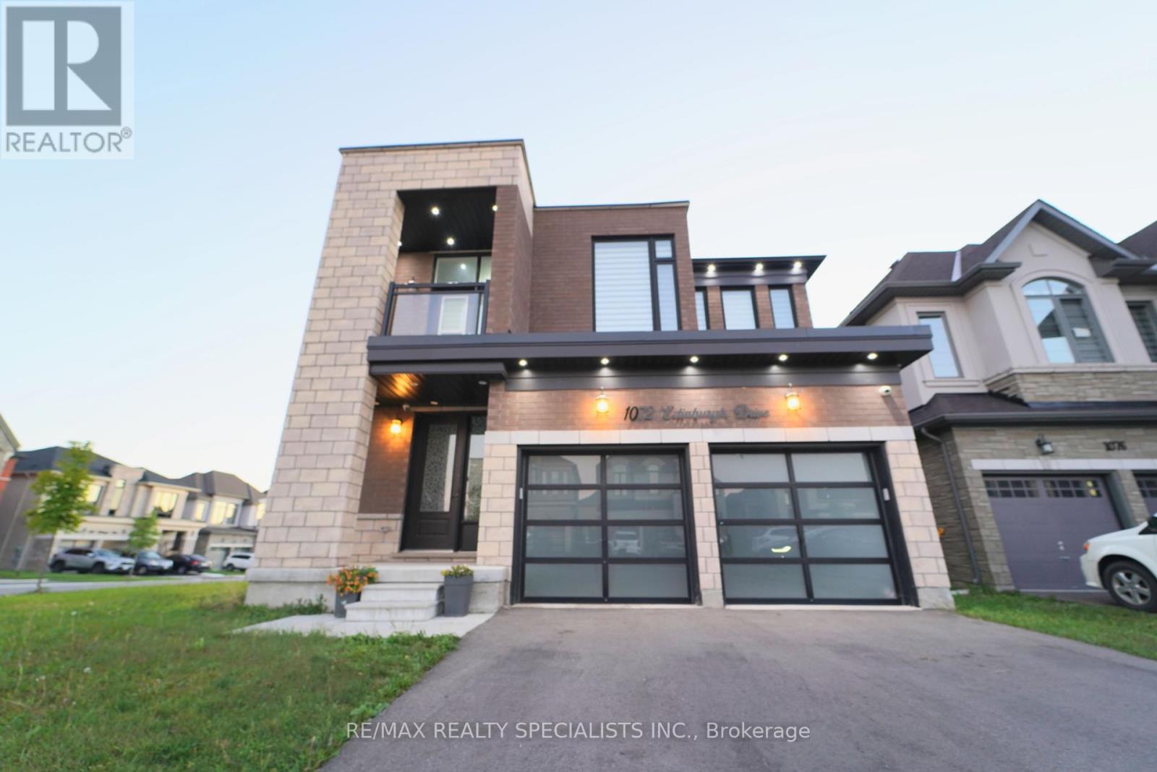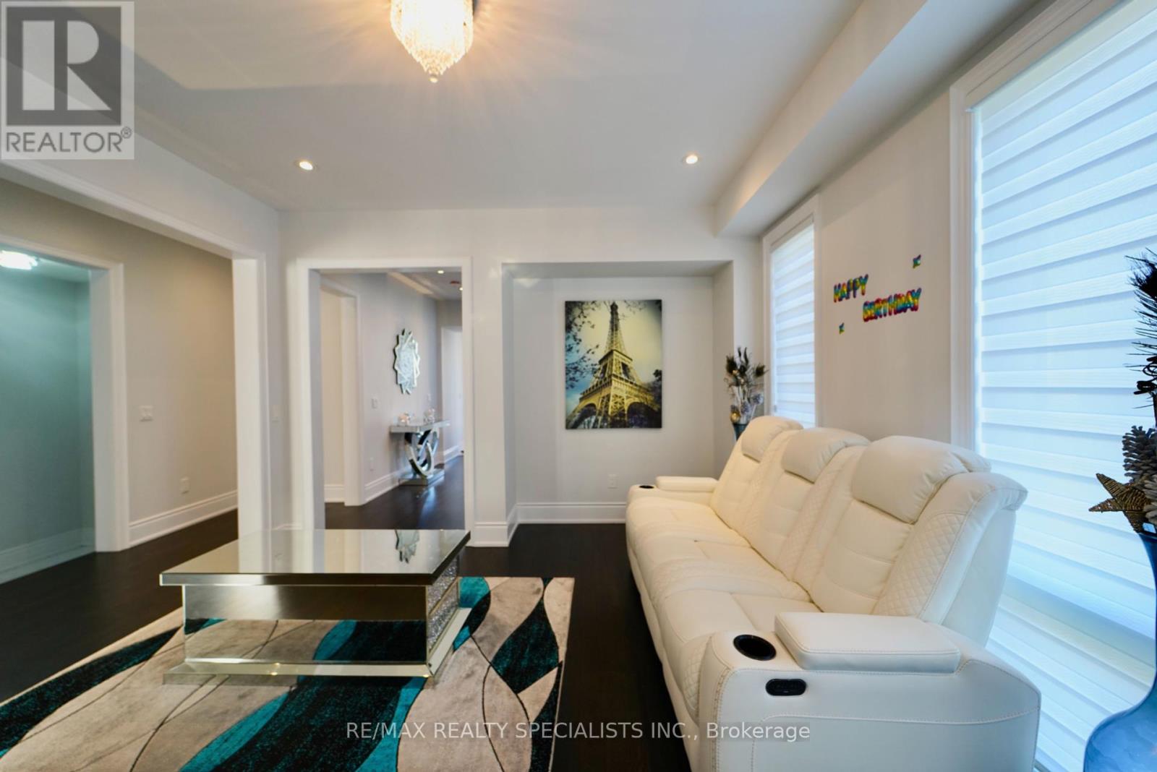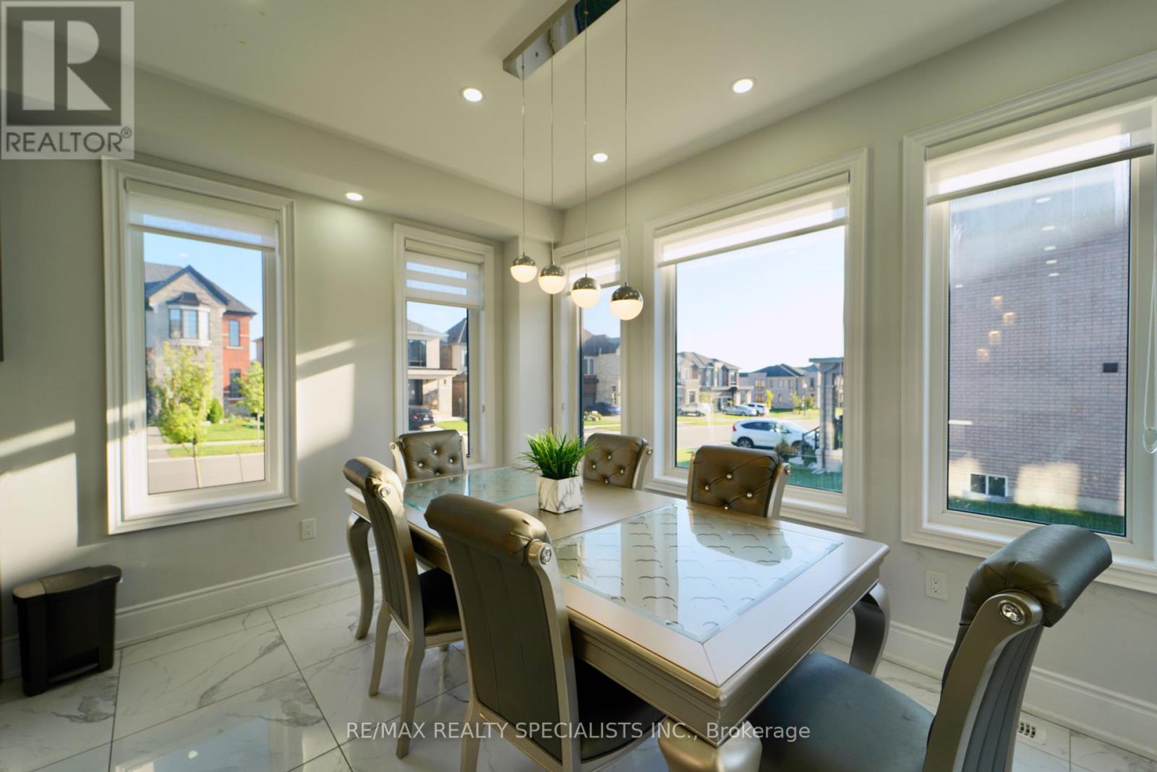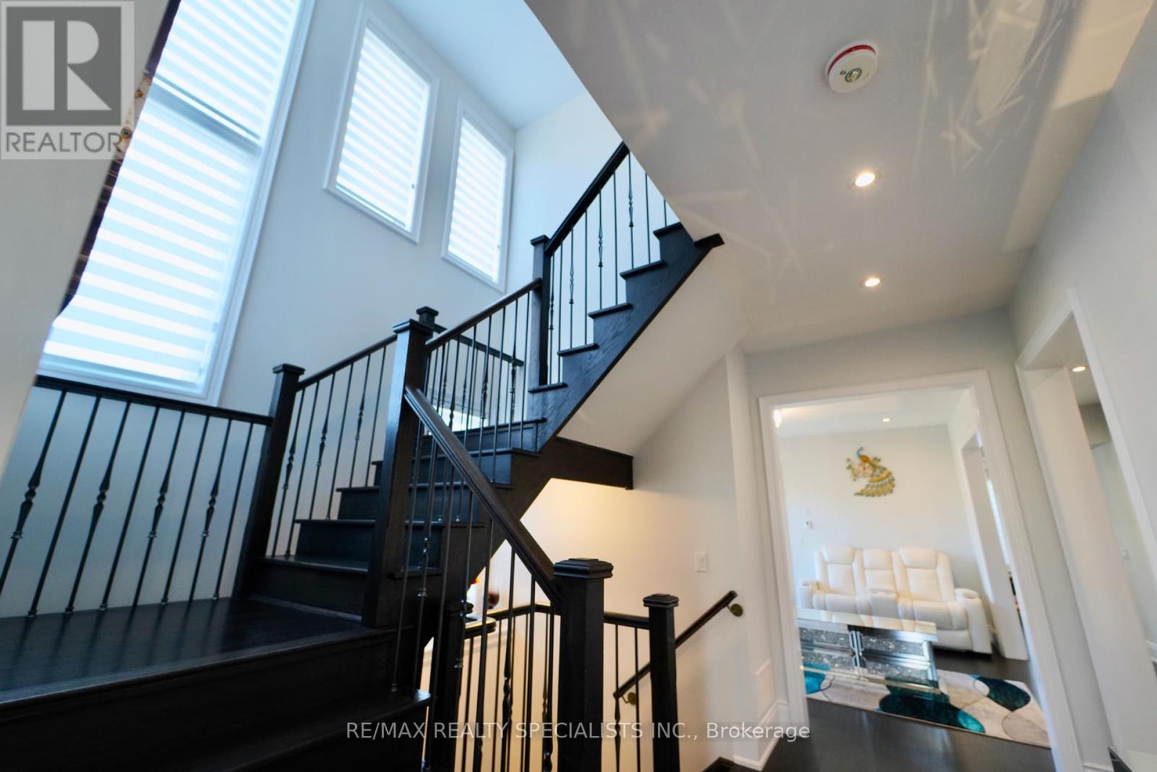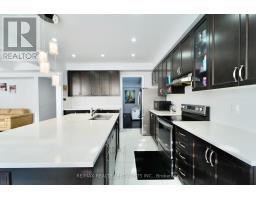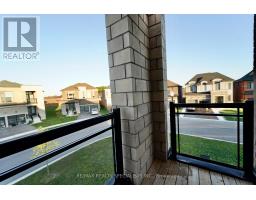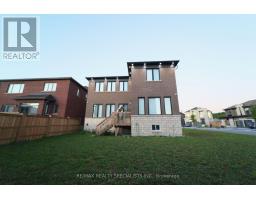1072 Edinburgh Drive Woodstock, Ontario N4T 0M5
$1,099,900
Discover the perfect blend of space and style in this premier Woodstock residence, tailor-made for families seeking comfortable, spacious 4 Bedroom + 1 Media Room living. With over 3,055 sq. ft with a tandem Car Garage., this home is Upgraded with Modern finishes throughout. High 9ft SmoothCeiling, through into a bright, open-concept main floor ideal for entertaining and daily living. This level features a cozy family room with a Waffle Ceiling, a charming fireplace, powder room, graced by beautiful hardwood and ceramic tile flooring. The gourmet kitchen is a chef's dream, equipped with stainless steel Kitchen appliances, ample storage, and sliding doors leading to a private backyard retreat. Upstairs with a Media Room with a Balcony, a stunning hardwood staircase W/Metal Rod Pickets leads to four generous bedrooms, a 4-piece bathroom, and a second-floor laundry room. The primary suite serves as a luxurious haven with a spacious walk-in closet and a lavish5-piece ensuite bath.**Must Watch Virtual Tour**. **** EXTRAS **** 3 Car Tandem Garage, Upgraded 9 Ft Smooth Ceiling on Main floor., Baseboards, Waffle ceiling in living room, upgraded Tiles, Quartz Kitchen Countertop, Hardwood floor on Main and Media room with Staircase W/ Iron Rod Pickets. (id:50886)
Property Details
| MLS® Number | X9396587 |
| Property Type | Single Family |
| AmenitiesNearBy | Park, Public Transit |
| CommunityFeatures | School Bus |
| ParkingSpaceTotal | 7 |
Building
| BathroomTotal | 5 |
| BedroomsAboveGround | 4 |
| BedroomsTotal | 4 |
| Appliances | Dishwasher, Dryer, Range, Refrigerator, Stove, Washer |
| BasementDevelopment | Unfinished |
| BasementType | N/a (unfinished) |
| ConstructionStyleAttachment | Detached |
| CoolingType | Central Air Conditioning |
| ExteriorFinish | Brick Facing, Stone |
| FireplacePresent | Yes |
| FlooringType | Ceramic, Hardwood |
| FoundationType | Concrete |
| HalfBathTotal | 1 |
| HeatingFuel | Natural Gas |
| HeatingType | Forced Air |
| StoriesTotal | 2 |
| SizeInterior | 2999.975 - 3499.9705 Sqft |
| Type | House |
| UtilityWater | Municipal Water |
Parking
| Garage |
Land
| Acreage | No |
| LandAmenities | Park, Public Transit |
| Sewer | Sanitary Sewer |
| SizeDepth | 101 Ft ,10 In |
| SizeFrontage | 61 Ft ,6 In |
| SizeIrregular | 61.5 X 101.9 Ft ; Irregular Lot |
| SizeTotalText | 61.5 X 101.9 Ft ; Irregular Lot |
| SurfaceWater | Lake/pond |
Rooms
| Level | Type | Length | Width | Dimensions |
|---|---|---|---|---|
| Second Level | Primary Bedroom | 5.48 m | 3.95 m | 5.48 m x 3.95 m |
| Second Level | Bedroom 2 | 3.65 m | 3.96 m | 3.65 m x 3.96 m |
| Second Level | Bedroom 3 | 4.38 m | 3.9 m | 4.38 m x 3.9 m |
| Second Level | Bedroom 4 | 4.14 m | 3.35 m | 4.14 m x 3.35 m |
| Second Level | Media | 4.08 m | 4.57 m | 4.08 m x 4.57 m |
| Main Level | Kitchen | 3.84 m | 3.84 m | 3.84 m x 3.84 m |
| Main Level | Eating Area | 3.23 m | 3.84 m | 3.23 m x 3.84 m |
| Main Level | Living Room | 5.91 m | 4.14 m | 5.91 m x 4.14 m |
| Main Level | Dining Room | 3.96 m | 4.08 m | 3.96 m x 4.08 m |
https://www.realtor.ca/real-estate/27542079/1072-edinburgh-drive-woodstock
Interested?
Contact us for more information
Sri Kathiravelu
Salesperson
16069 Airport Road Unit 1
Caledon East, Ontario L7C 1G4

