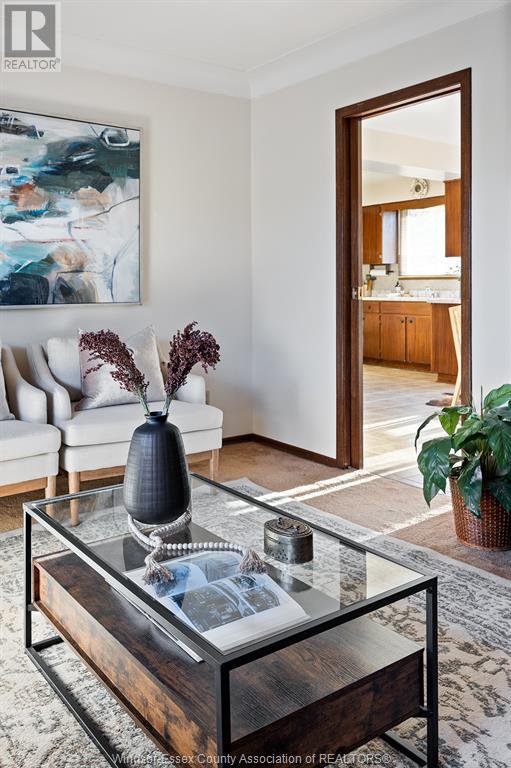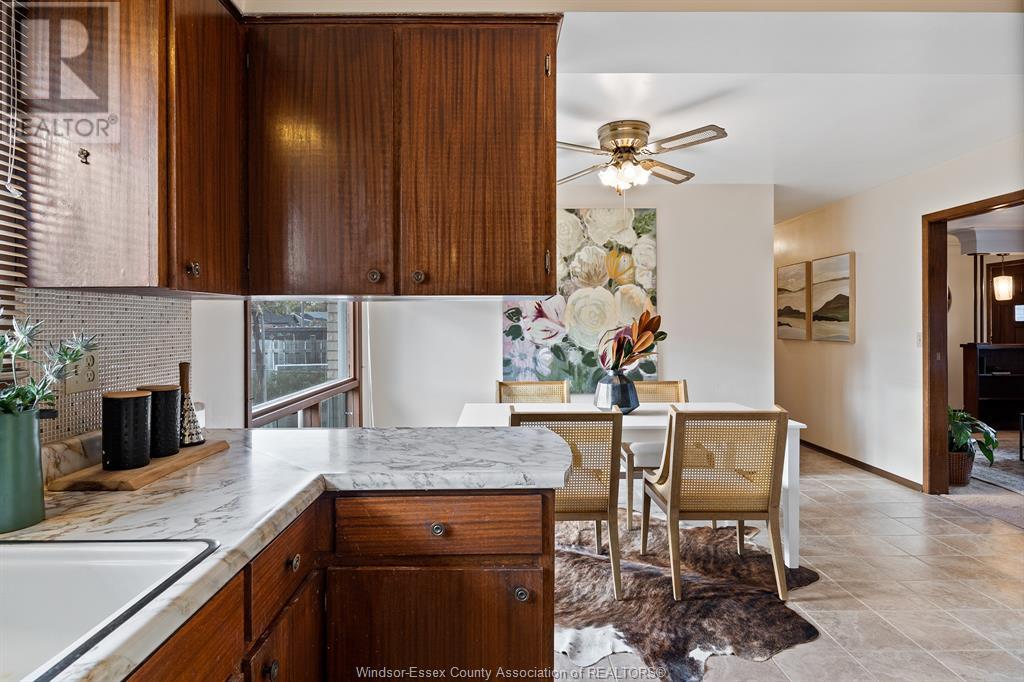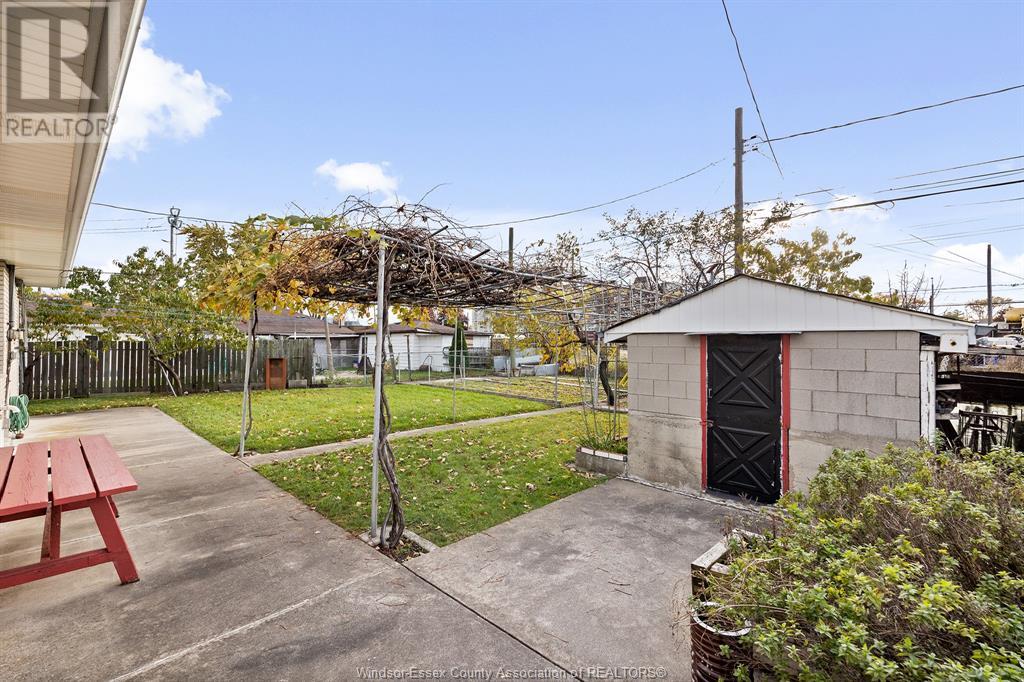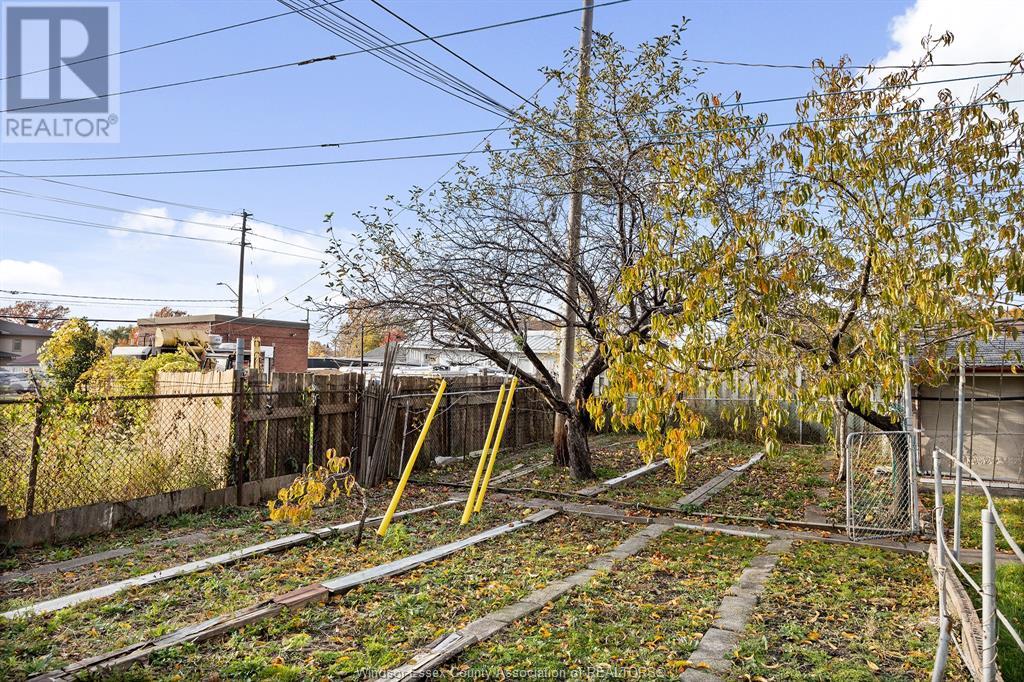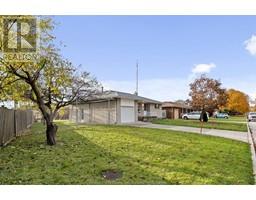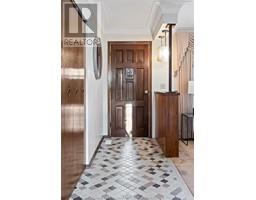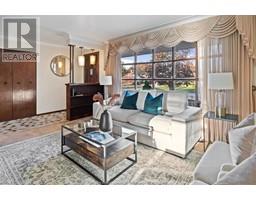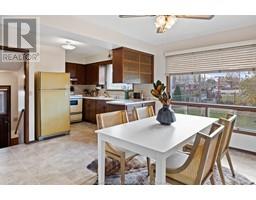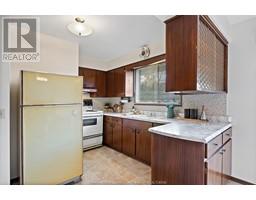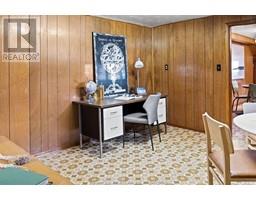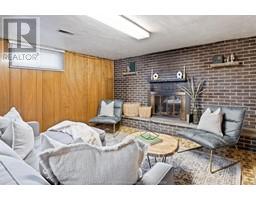1075 Frank Windsor, Ontario N8S 3P6
$549,900
WELCOME TO 1075 FRANK AVE NESTLED IN A SOUGHT-AFTER RIVERSIDE LOCATION. CUSTOM BUILT BRICK TO ROOF RANCH WITH ATTACHED GARAGE, ORIGINAL OWNER ON A LARGE 92 FT FRONTAGE BY IRREGULAR SIZE LOT, RARE FIND! OFFERING 3 SPACIOUS BEDROOMS, 2 BATHS, LIVING ROOM AND OPEN CONCEPT KITCHEN & DINING ROOM, HARDWOOD FLOORS, LARGE PICTURE WINDOWS, PLASTER CONSTRUCTION. LWR LEVEL HAS A LARGE FAMILY/GAMES REC ROOM WITH A FULL BRICK WOOD BURNING FIREPLACE, 2ND KITCHEN AND WORKSHOP AREA PLUS LARGE FRUIT/WINE CELLAR FOR THE WINE HOBBYIST. LARGE FENCED BACKYARD WITH NICE GARDEN WITH PLENTY OF FRUIT TREES, PERFECT FOR A LARGE FAMILY OR ENTERTAINING. LOCATED WITHIN WALKING DISTANCE TO SHOPPING, PLAZAS, BUS ROUTES, PARKS, WALKING TRAILS AND SO MUCH MORE. FABULOUS HOME JUST WAITING FOR A NEW FAMILY TO ENJOY AND MAKE NEW MEMORIES! CALL REALTOR® FOR MORE INFORMATION AND TO SCHEDULE YOUR PERSONAL TOUR! (id:50886)
Property Details
| MLS® Number | 24029632 |
| Property Type | Single Family |
| Features | Double Width Or More Driveway, Concrete Driveway, Finished Driveway, Front Driveway |
Building
| BathroomTotal | 2 |
| BedroomsAboveGround | 3 |
| BedroomsTotal | 3 |
| Appliances | Two Stoves |
| ArchitecturalStyle | Bungalow, Ranch |
| ConstructionStyleAttachment | Detached |
| CoolingType | Central Air Conditioning |
| ExteriorFinish | Brick |
| FireplaceFuel | Wood |
| FireplacePresent | Yes |
| FireplaceType | Conventional |
| FlooringType | Carpeted, Ceramic/porcelain, Hardwood |
| FoundationType | Block |
| HeatingFuel | Natural Gas |
| HeatingType | Forced Air |
| StoriesTotal | 1 |
| Type | House |
Parking
| Garage | |
| Inside Entry |
Land
| Acreage | No |
| FenceType | Fence |
| LandscapeFeatures | Landscaped |
| SizeIrregular | 93.11xirreg |
| SizeTotalText | 93.11xirreg |
| ZoningDescription | Res |
Rooms
| Level | Type | Length | Width | Dimensions |
|---|---|---|---|---|
| Lower Level | 3pc Bathroom | Measurements not available | ||
| Lower Level | Fruit Cellar | Measurements not available | ||
| Lower Level | Utility Room | Measurements not available | ||
| Lower Level | Other | Measurements not available | ||
| Lower Level | Workshop | Measurements not available | ||
| Lower Level | Laundry Room | Measurements not available | ||
| Lower Level | Kitchen | Measurements not available | ||
| Lower Level | Family Room/fireplace | Measurements not available | ||
| Main Level | 5pc Bathroom | Measurements not available | ||
| Main Level | Bedroom | Measurements not available | ||
| Main Level | Bedroom | Measurements not available | ||
| Main Level | Primary Bedroom | Measurements not available | ||
| Main Level | Dining Room | Measurements not available | ||
| Main Level | Eating Area | Measurements not available | ||
| Main Level | Kitchen | Measurements not available | ||
| Main Level | Living Room | Measurements not available | ||
| Main Level | Foyer | Measurements not available |
https://www.realtor.ca/real-estate/27748832/1075-frank-windsor
Interested?
Contact us for more information
Anna Tarantino
REALTOR®
2985 Dougall Avenue
Windsor, Ontario N9E 1S1














