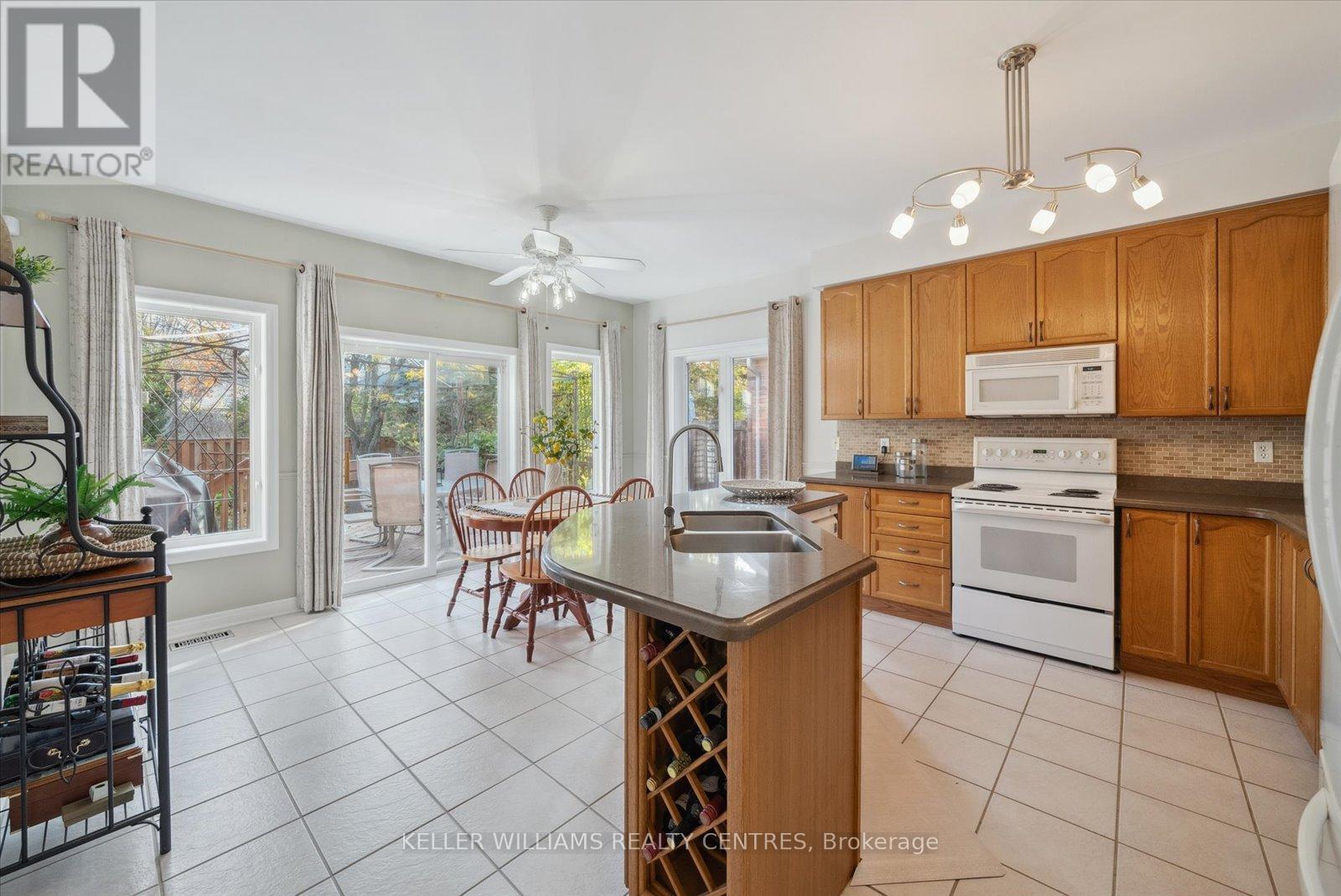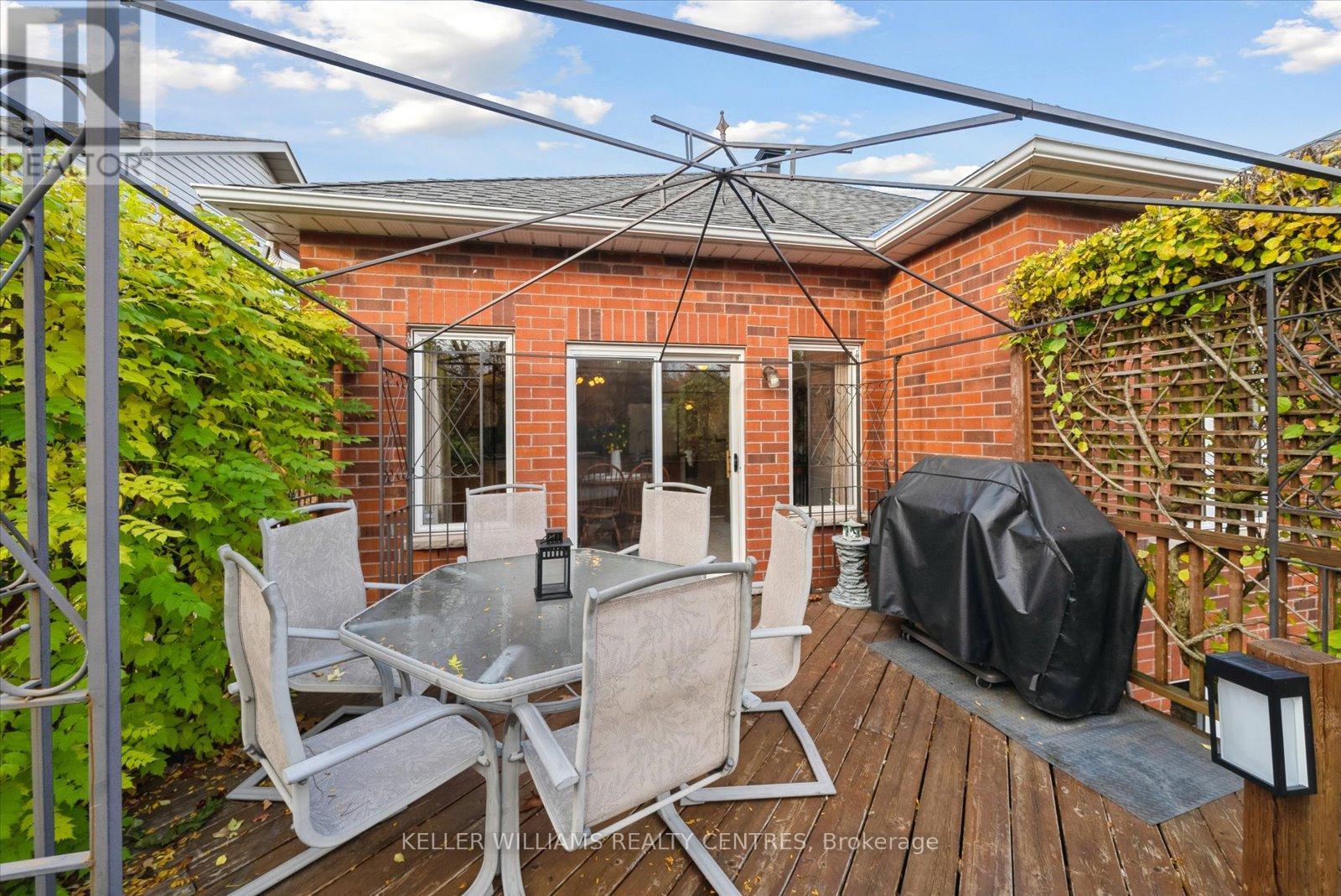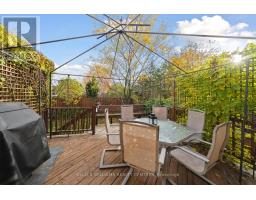1076 Broughton Lane Newmarket, Ontario L3X 2L6
$1,499,999
Welcome to your dream home! Nestled on a quiet dead-end street just off Leslie Street, this meticulously maintained bungalow offers the perfect blend of comfort and convenience. With easy access to Highway 404 and a wealth of amenities just minutes away, you'll enjoy both tranquility and accessibility.This lovely residence features three spacious bedrooms and three well-appointed bathrooms, providing ample space for families of all sizes. The fully finished basement offers additional living space, perfect for a cozy family room, home office, or entertainment area.One of the standout features of this property is the serene backyard, with no direct neighbours behind, allowing for peaceful outdoor living and privacy. With its well-loved history and meticulous upkeep, this bungalow is ready for you to make it your own. Don't miss out on the opportunity to live in one of Newmarket's most desirable neighbourhoods! Schedule your viewing today and discover the perfect place to call home. (id:50886)
Property Details
| MLS® Number | N10405859 |
| Property Type | Single Family |
| Community Name | Stonehaven-Wyndham |
| ParkingSpaceTotal | 6 |
| Structure | Deck |
Building
| BathroomTotal | 3 |
| BedroomsAboveGround | 3 |
| BedroomsBelowGround | 1 |
| BedroomsTotal | 4 |
| Amenities | Fireplace(s) |
| Appliances | Garage Door Opener Remote(s), Central Vacuum, Water Heater, Dishwasher, Dryer, Refrigerator, Stove, Washer, Window Coverings |
| ArchitecturalStyle | Bungalow |
| BasementDevelopment | Finished |
| BasementType | Full (finished) |
| ConstructionStatus | Insulation Upgraded |
| ConstructionStyleAttachment | Detached |
| CoolingType | Central Air Conditioning |
| ExteriorFinish | Brick |
| FireplacePresent | Yes |
| FireplaceTotal | 1 |
| FlooringType | Ceramic, Hardwood, Laminate, Carpeted |
| FoundationType | Unknown |
| HeatingFuel | Natural Gas |
| HeatingType | Forced Air |
| StoriesTotal | 1 |
| SizeInterior | 1499.9875 - 1999.983 Sqft |
| Type | House |
| UtilityWater | Municipal Water |
Parking
| Attached Garage |
Land
| Acreage | No |
| LandscapeFeatures | Landscaped |
| Sewer | Sanitary Sewer |
| SizeDepth | 114 Ft ,10 In |
| SizeFrontage | 49 Ft ,3 In |
| SizeIrregular | 49.3 X 114.9 Ft |
| SizeTotalText | 49.3 X 114.9 Ft |
Rooms
| Level | Type | Length | Width | Dimensions |
|---|---|---|---|---|
| Basement | Recreational, Games Room | 7.75 m | 7.83 m | 7.75 m x 7.83 m |
| Basement | Bedroom | 3.34 m | 3.58 m | 3.34 m x 3.58 m |
| Basement | Laundry Room | 2.24 m | 1.84 m | 2.24 m x 1.84 m |
| Main Level | Kitchen | 4.4 m | 5.4 m | 4.4 m x 5.4 m |
| Main Level | Living Room | 6.3 m | 3.7 m | 6.3 m x 3.7 m |
| Main Level | Dining Room | 6.3 m | 3.7 m | 6.3 m x 3.7 m |
| Main Level | Primary Bedroom | 4.26 m | 3.75 m | 4.26 m x 3.75 m |
| Main Level | Bedroom 2 | 3.7 m | 3.1 m | 3.7 m x 3.1 m |
| Main Level | Bedroom 3 | 6.3 m | 3.7 m | 6.3 m x 3.7 m |
Interested?
Contact us for more information
Michael Volpe
Broker
Taylor Joanne Oake
Salesperson

















































































