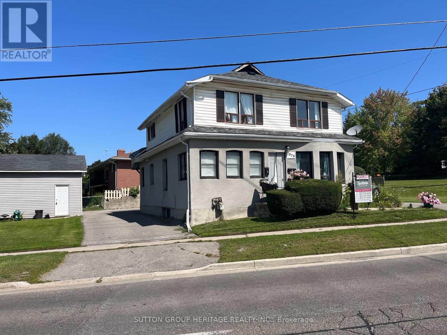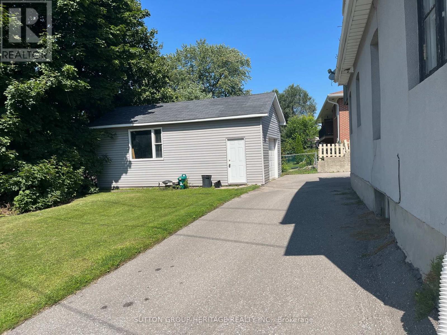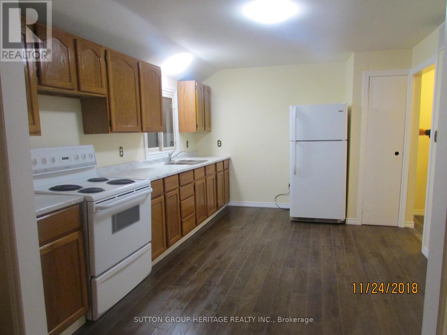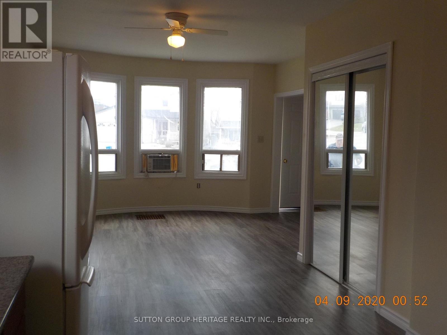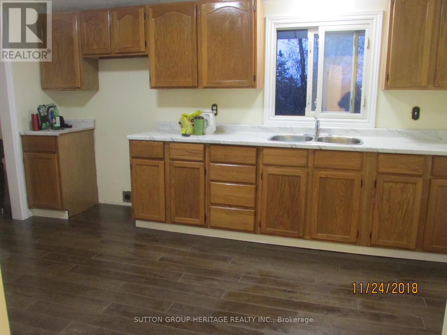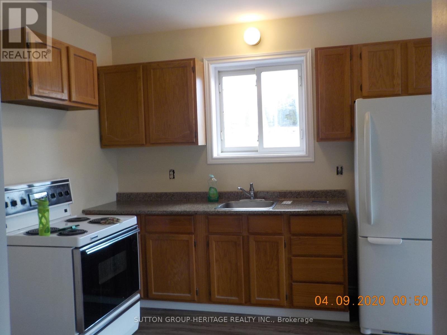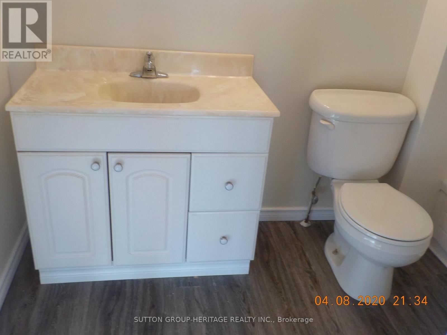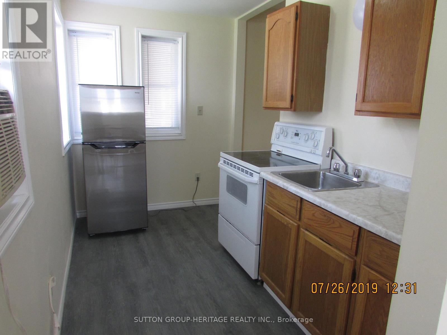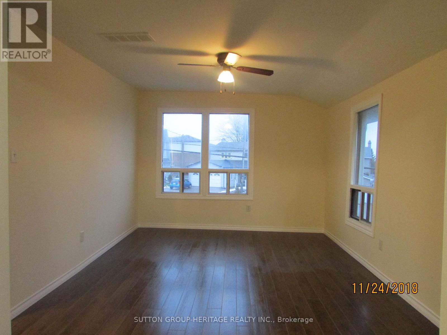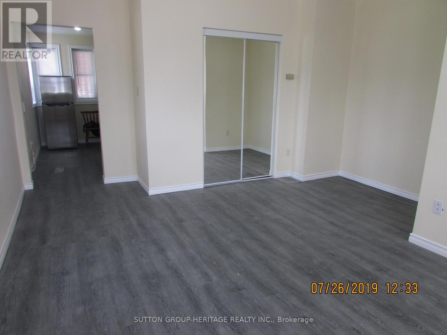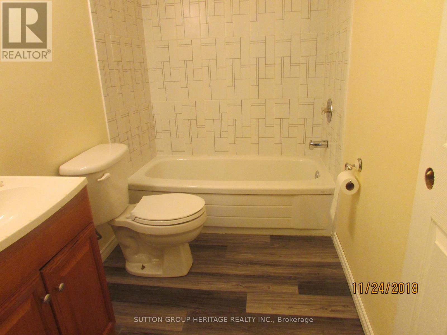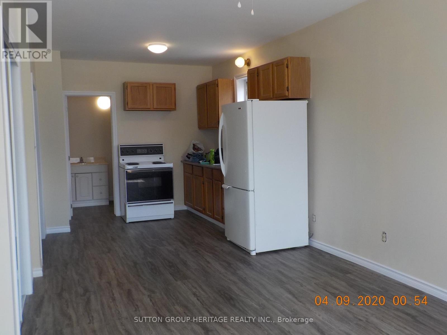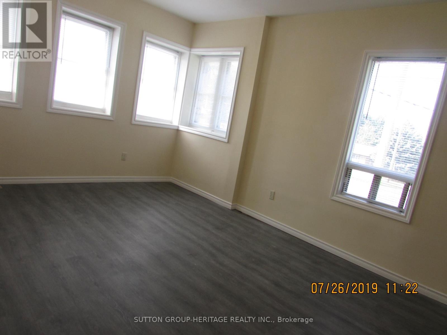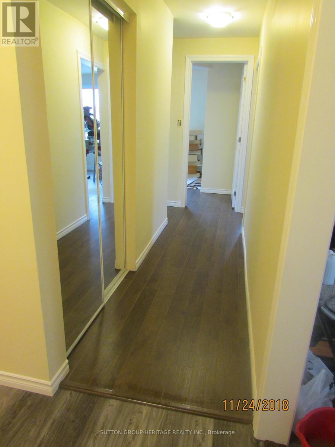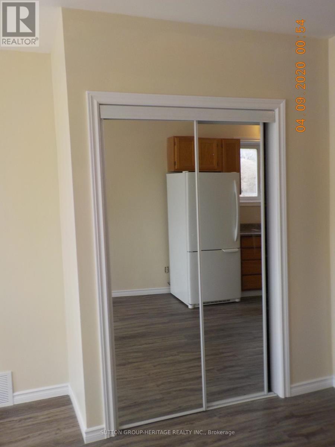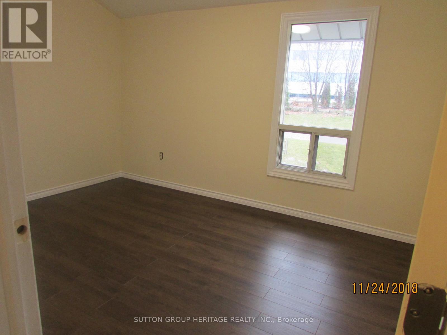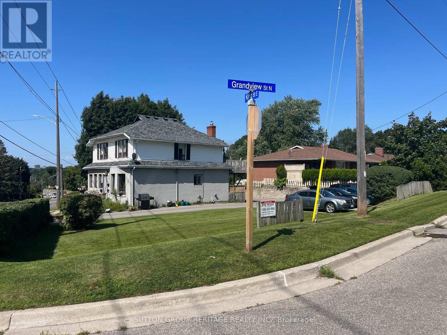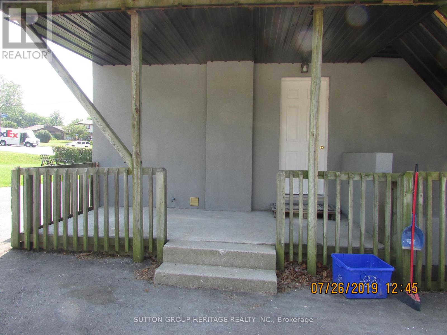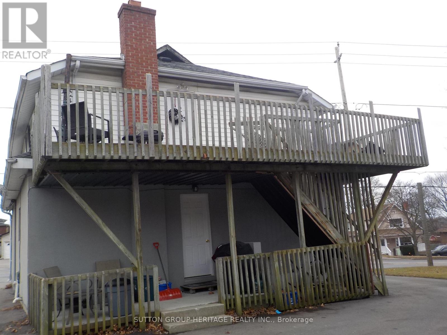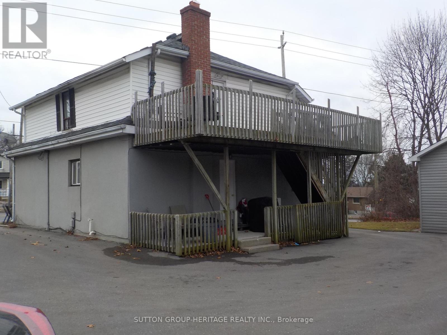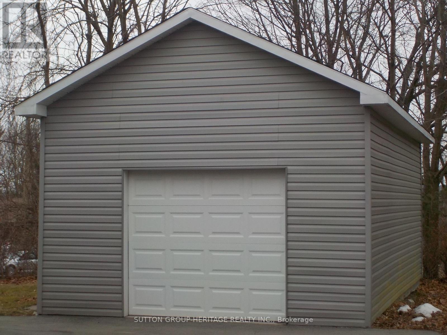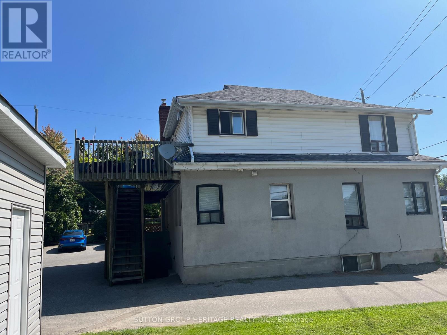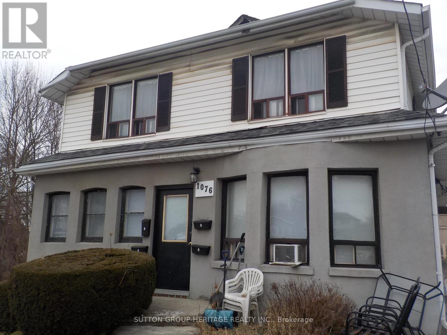1076 King Street E Oshawa, Ontario L1H 1H5
5 Bedroom
4 Bathroom
1,500 - 2,000 ft2
Forced Air
$950,000
4-Unit LEGAL Fourplex, All With Separate Entrances, 4 Kitchens, 4 Baths, Own Electrical Breaker Box In 3 Units. Loads Of Parking on newly Paved Circular Driveway. Detached Maintenance Garage. Two Bedroom On 2nd Floor is Vacant = A Real Money Maker! Attached Income-Expense Chart . Also City Of Oshawa Legal Use Document. (id:50886)
Property Details
| MLS® Number | E12337014 |
| Property Type | Single Family |
| Community Name | Eastdale |
| Amenities Near By | Public Transit |
| Features | Level Lot, Wooded Area, Carpet Free |
| Parking Space Total | 7 |
Building
| Bathroom Total | 4 |
| Bedrooms Above Ground | 4 |
| Bedrooms Below Ground | 1 |
| Bedrooms Total | 5 |
| Amenities | Separate Electricity Meters |
| Appliances | Water Heater, Dryer, Stove, Washer, Refrigerator |
| Basement Development | Partially Finished |
| Basement Features | Separate Entrance |
| Basement Type | N/a (partially Finished) |
| Construction Style Attachment | Detached |
| Exterior Finish | Aluminum Siding |
| Foundation Type | Stone |
| Heating Fuel | Natural Gas |
| Heating Type | Forced Air |
| Stories Total | 2 |
| Size Interior | 1,500 - 2,000 Ft2 |
| Type | House |
| Utility Water | Municipal Water |
Parking
| Detached Garage | |
| Garage |
Land
| Acreage | No |
| Land Amenities | Public Transit |
| Sewer | Sanitary Sewer |
| Size Frontage | 139 Ft ,9 In |
| Size Irregular | 139.8 Ft ; 130.77 X 36.02x 139.02 X 139.83 X 10.27 |
| Size Total Text | 139.8 Ft ; 130.77 X 36.02x 139.02 X 139.83 X 10.27|under 1/2 Acre |
| Zoning Description | R1-a |
https://www.realtor.ca/real-estate/28716767/1076-king-street-e-oshawa-eastdale-eastdale
Contact Us
Contact us for more information
Bob Michael Pichut
Broker
www.bpichut.com/
Sutton Group-Heritage Realty Inc.
44 Baldwin Street
Whitby, Ontario L1M 1A2
44 Baldwin Street
Whitby, Ontario L1M 1A2
(905) 655-3300
(905) 620-1111

