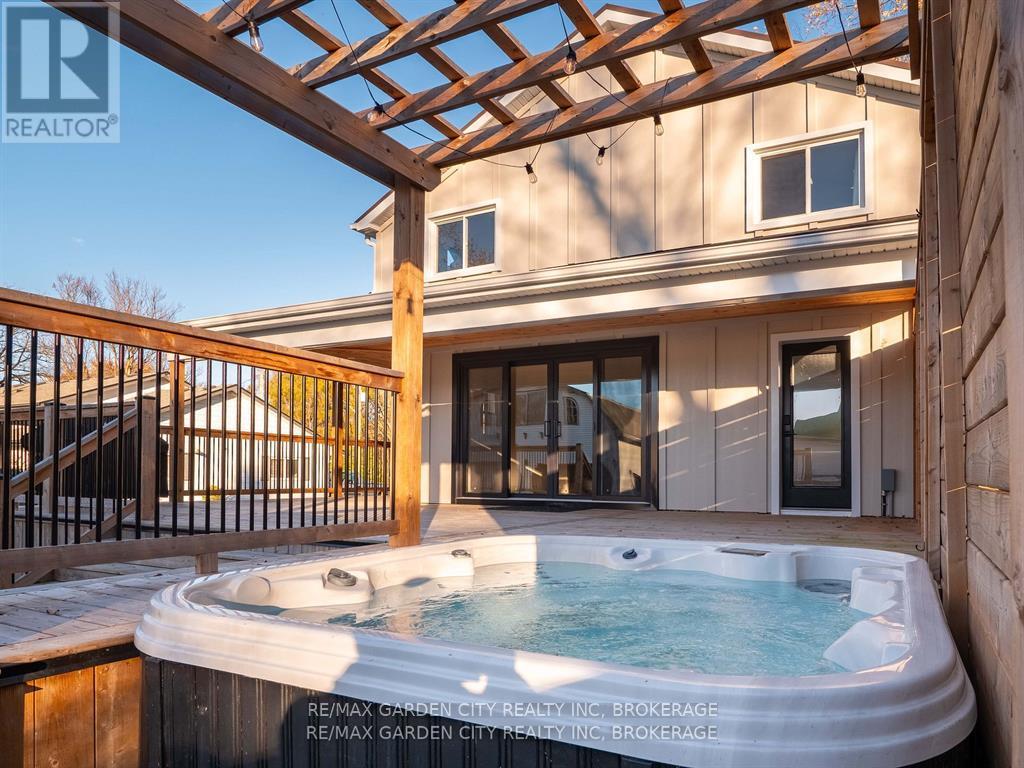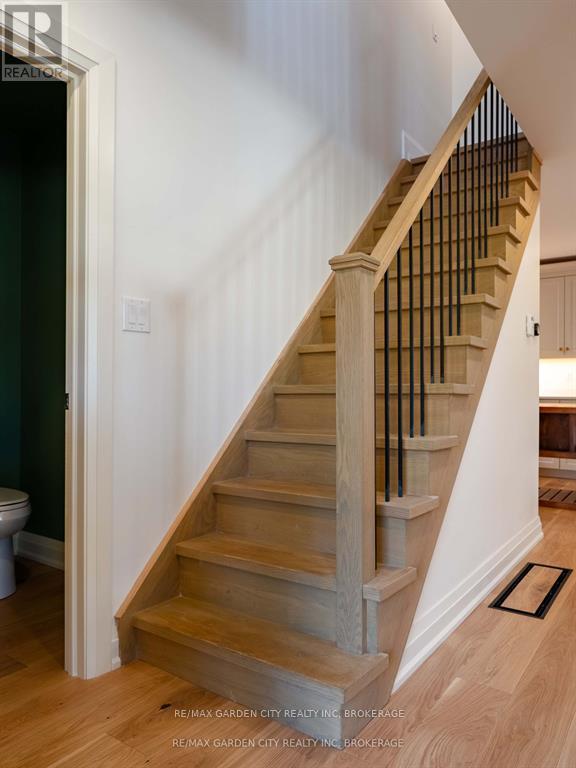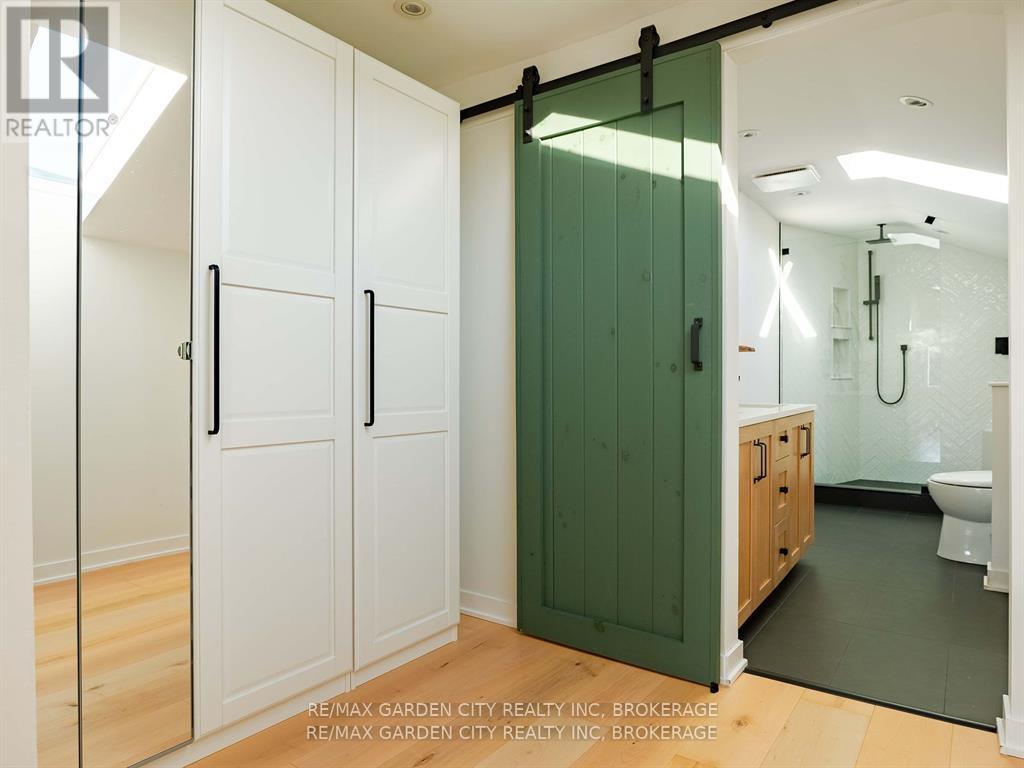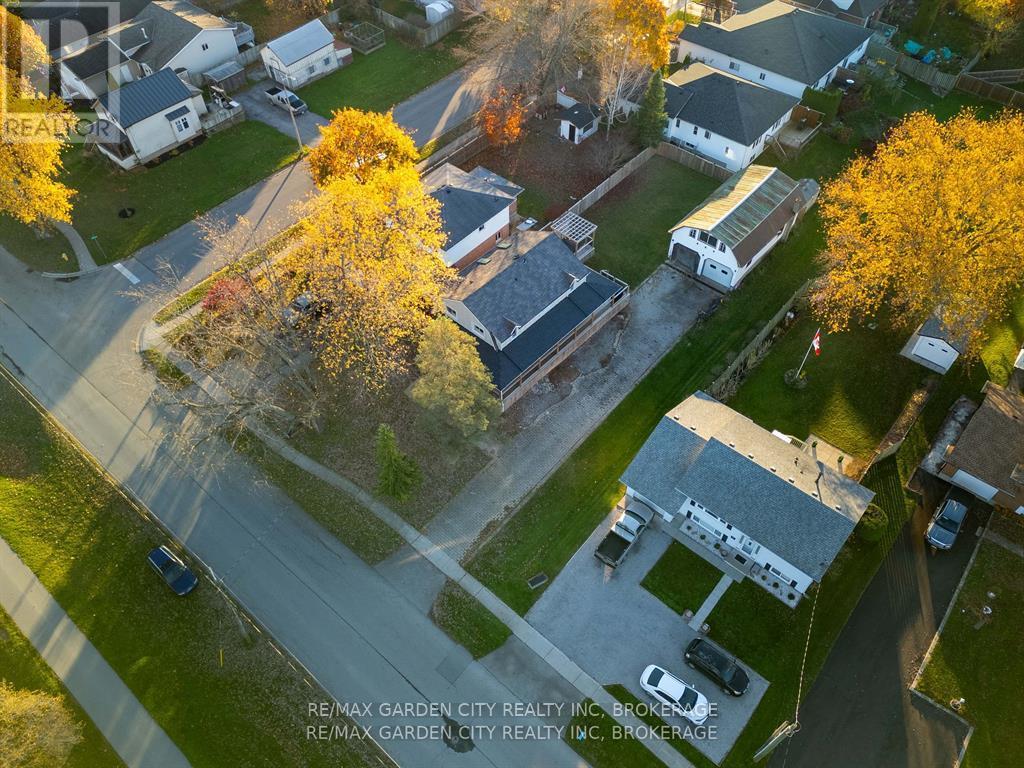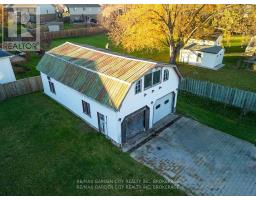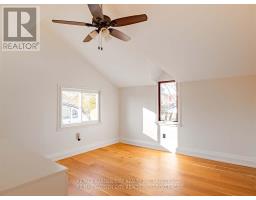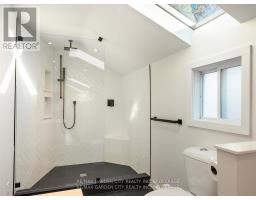1076 Line Avenue Pelham, Ontario L3C 3C3
$949,900
Welcome to a home where history and modern living unite. Originally one of the streets first carriage houses, this property has been completely remodelled both inside and out over the past few years, including a steel roof (lifetime warrenty, etc. ) blending timeless elegance with thoughtful design. A charming wraparound porch, adorned with beautiful woodwork and pot lights, enhances the homes original character, creating a gracious welcome. Inside, you'll find three spacious bedrooms and two and a half bathrooms, including a newly added, generously sized bathroom upstairs with washer and dryer hookups, in addition to the existing washer and dryer in the downstairs mudroom. The primary suite is a luxurious retreat with a walk-through closet and an ensuite featuring a glass walk-in shower and double vanities, creating a spa-like ambiance. Outside, a large back deck extends from the wraparound porch and includes a hot tub for relaxation. The original carriage house in the backyard retains some of its ornate details (sold as-is) and offers multiple possibilities: restore it, convert it into an accessory dwelling, add a new garage (all options pending city approval and buyer due diligence ), or simply enjoy the ample space it provides now. The unfinished basement also offers excellent additional storage. Don't miss this rare find that seamlessly blends historical charm with contemporary comforts. See attached video. (id:50886)
Property Details
| MLS® Number | X10707755 |
| Property Type | Single Family |
| Community Name | 662 - Fonthill |
| ParkingSpaceTotal | 6 |
Building
| BathroomTotal | 3 |
| BedroomsAboveGround | 3 |
| BedroomsTotal | 3 |
| Amenities | Fireplace(s) |
| Appliances | Dishwasher, Dryer, Hot Tub, Oven, Refrigerator, Stove, Washer |
| BasementDevelopment | Unfinished |
| BasementType | Full (unfinished) |
| ConstructionStyleAttachment | Detached |
| CoolingType | Central Air Conditioning |
| ExteriorFinish | Wood |
| FireplacePresent | Yes |
| FireplaceTotal | 1 |
| FoundationType | Block, Unknown |
| HalfBathTotal | 1 |
| HeatingFuel | Natural Gas |
| HeatingType | Forced Air |
| StoriesTotal | 2 |
| SizeInterior | 1499.9875 - 1999.983 Sqft |
| Type | House |
| UtilityWater | Municipal Water |
Parking
| Detached Garage |
Land
| Acreage | No |
| Sewer | Sanitary Sewer |
| SizeDepth | 66 Ft |
| SizeFrontage | 150 Ft |
| SizeIrregular | 150 X 66 Ft |
| SizeTotalText | 150 X 66 Ft |
| ZoningDescription | R1 |
Rooms
| Level | Type | Length | Width | Dimensions |
|---|---|---|---|---|
| Second Level | Bedroom | 3.76 m | 3.58 m | 3.76 m x 3.58 m |
| Second Level | Bedroom 2 | 3.78 m | 3.61 m | 3.78 m x 3.61 m |
| Second Level | Primary Bedroom | 4.27 m | 3.73 m | 4.27 m x 3.73 m |
| Main Level | Living Room | 7.34 m | 4.65 m | 7.34 m x 4.65 m |
| Main Level | Kitchen | 2.39 m | 3.4 m | 2.39 m x 3.4 m |
| Main Level | Pantry | 1.5 m | 2.01 m | 1.5 m x 2.01 m |
| Main Level | Dining Room | 5.03 m | 3.25 m | 5.03 m x 3.25 m |
| Main Level | Laundry Room | 1.93 m | 3.3 m | 1.93 m x 3.3 m |
https://www.realtor.ca/real-estate/27678980/1076-line-avenue-pelham-662-fonthill-662-fonthill
Interested?
Contact us for more information
Viktoria Martin
Salesperson
Lake & Carlton Plaza
St. Catharines, Ontario L2R 7J8




