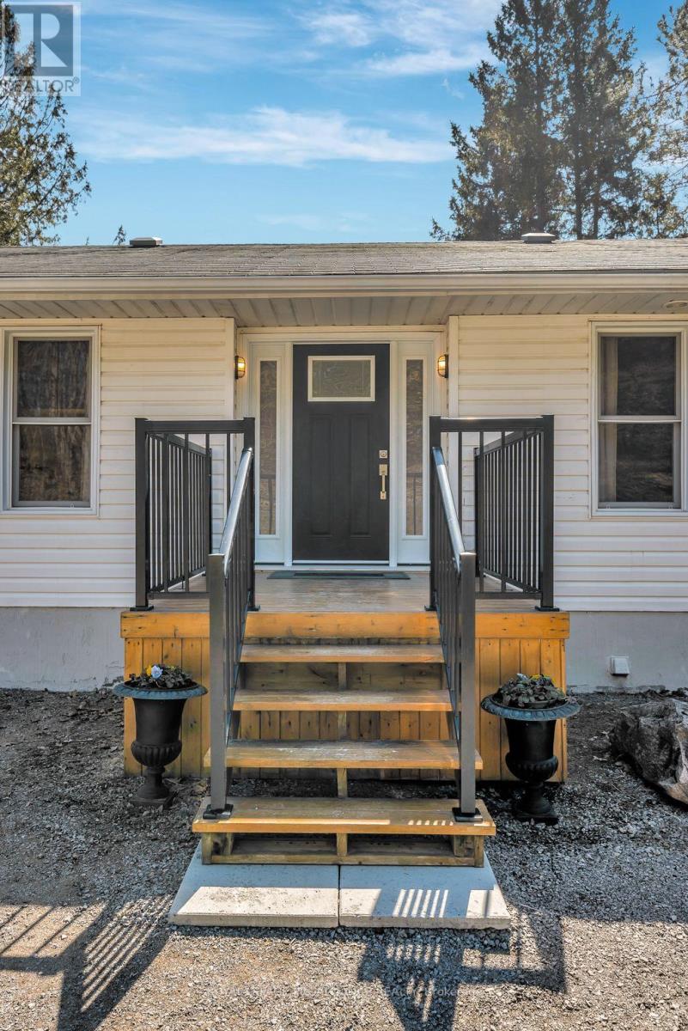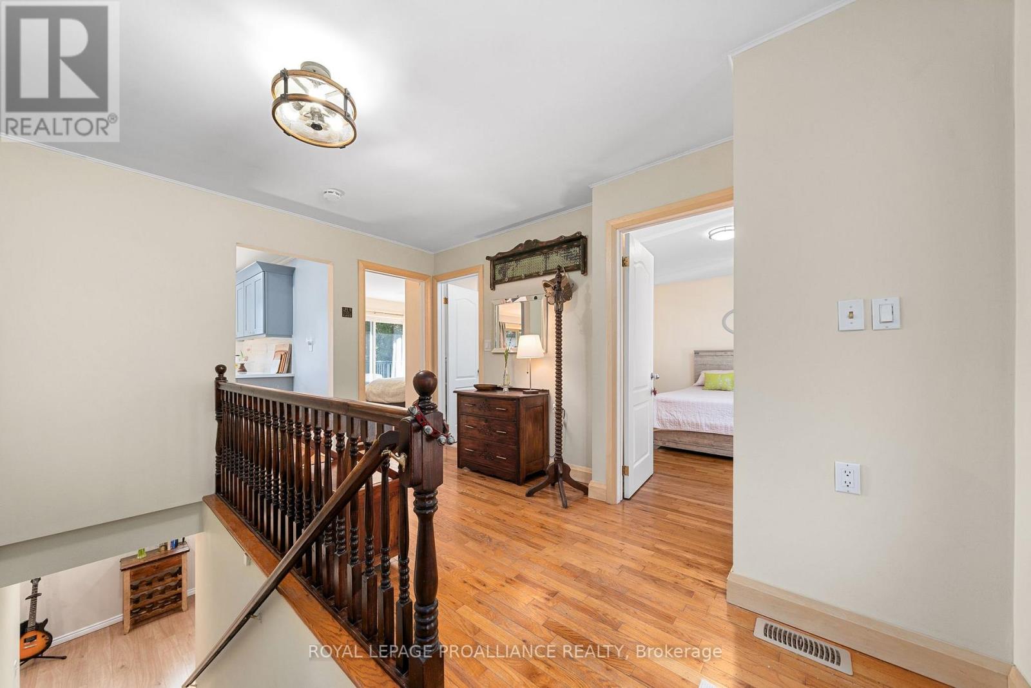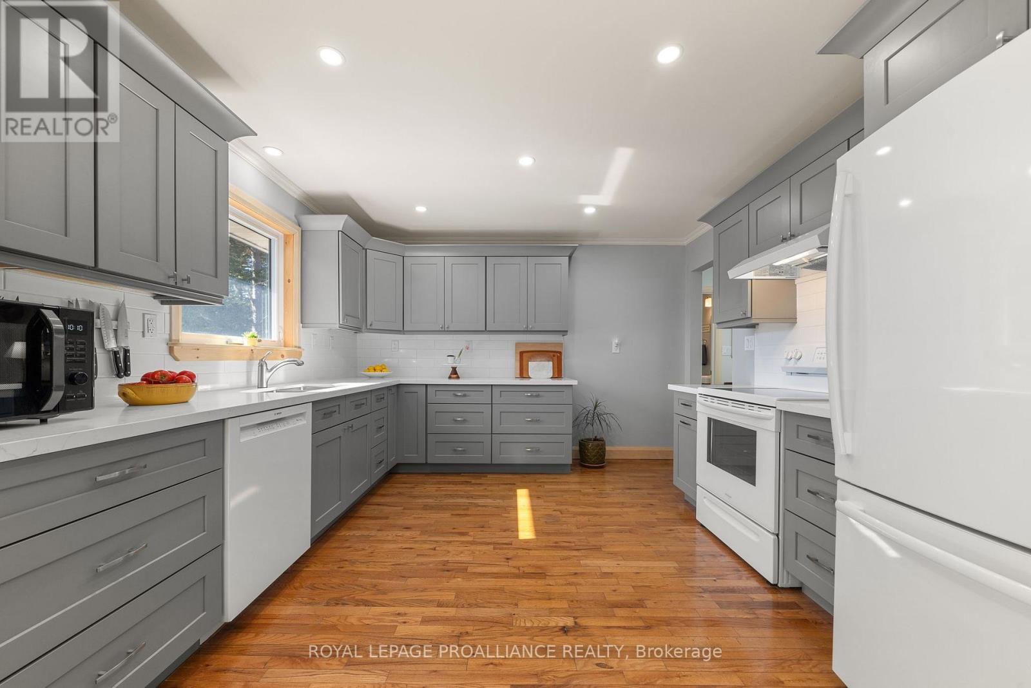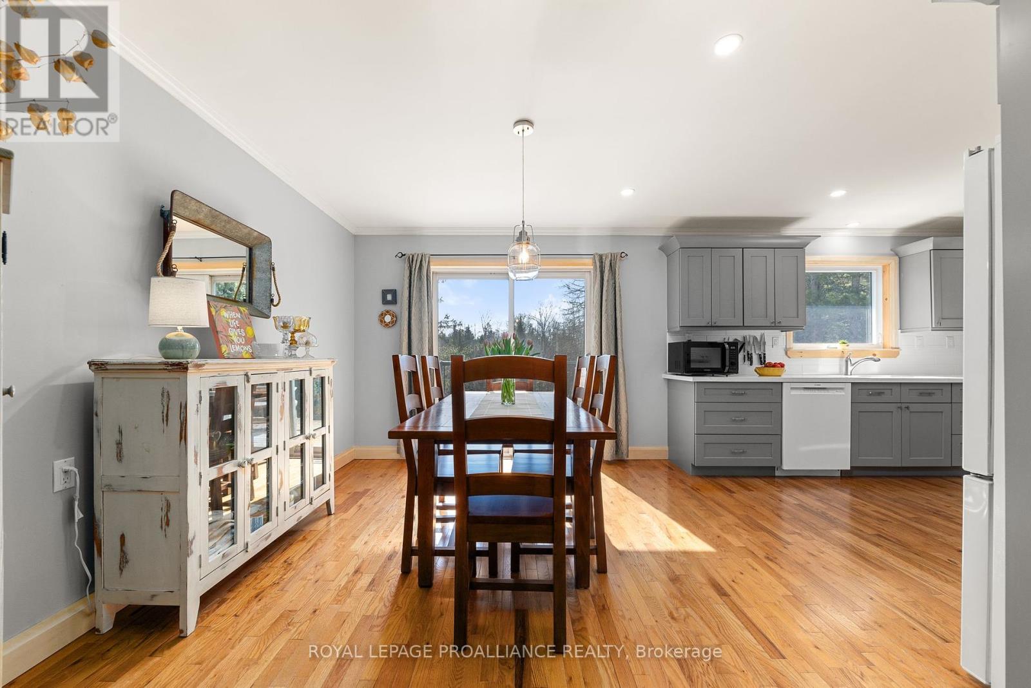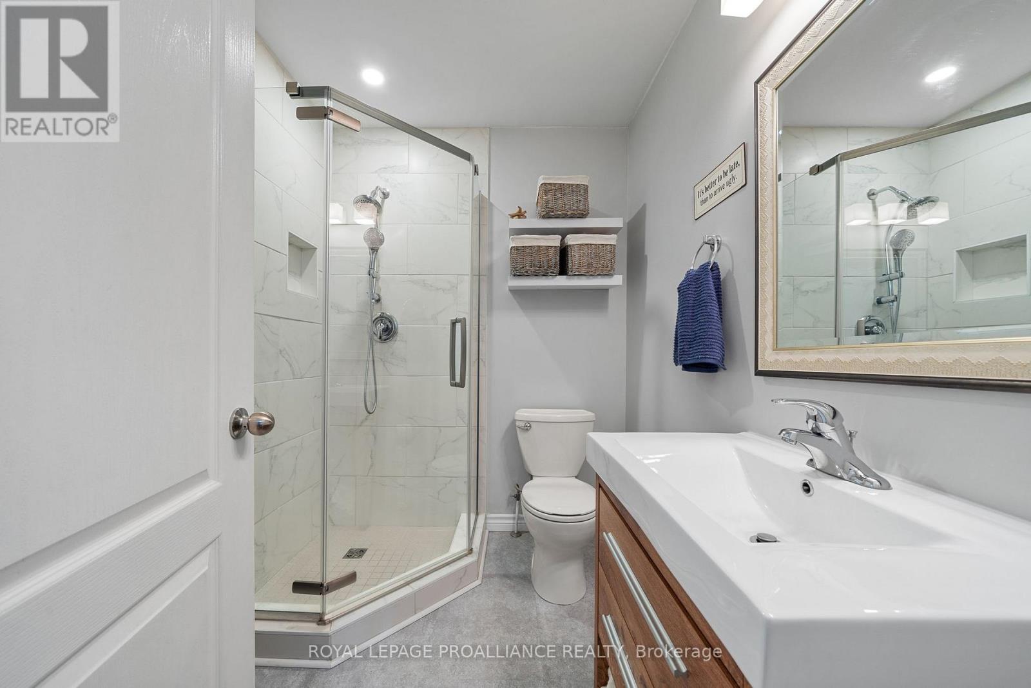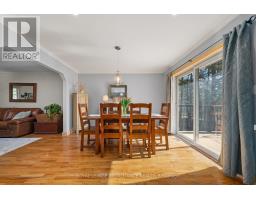1076 Upper Flinton Road Tweed, Ontario K0K 3J0
$549,900
Welcome to your own private retreat his beautifully updated, turnkey 3-bedroom, 2-bathroom bungalow offers the perfect blend of peace, privacy, and modern convenience, all nestled on over 7 acres of scenic land teeming with wildlife. Step inside to a stunning brand-new kitchen (2025), seamlessly connected to the dining area and opening onto the large back deck (2023)perfect for entertaining or enjoying the outdoors. The primary bedroom also offers direct access to the deck, creating the perfect morning coffee retreat. .The fully finished walkout basement features a cozy wood stove and opens to a newer cement patio (2023), extending your living space into the fresh country air. Additional updates include a new propane furnace (New Dec. 2024), a brand-new dishwasher, other appliances (2022) and an owned hot water heater (5 years old), ensuring both comfort and efficiency. Outside, enjoy the beauty of a tiered perennial garden, a sprawling grassy area with a fire pit, and plenty of space to roam. The oversized one-car detached garage, storage shed, and wood shed were all re-shingled in 2023 and add incredible functionality to this already impressive property. Surrounded by nature, you will also gain access to crown land. Set in a peaceful, private location with few neighbour's, this property offers a rare opportunity to embrace a quieter, more connected way of living without compromising on style or quality. This country dream home is ready come experience it for yourself. (id:50886)
Open House
This property has open houses!
1:00 pm
Ends at:2:30 pm
Property Details
| MLS® Number | X12098343 |
| Property Type | Single Family |
| Community Name | Elzevir (Twp) |
| Features | Irregular Lot Size, Flat Site, Carpet Free |
| Parking Space Total | 9 |
| Structure | Deck |
Building
| Bathroom Total | 2 |
| Bedrooms Above Ground | 2 |
| Bedrooms Below Ground | 1 |
| Bedrooms Total | 3 |
| Age | 16 To 30 Years |
| Appliances | Water Heater, Water Softener, Water Treatment, Dishwasher, Dryer, Stove, Washer, Refrigerator |
| Architectural Style | Bungalow |
| Basement Development | Finished |
| Basement Type | Full (finished) |
| Construction Style Attachment | Detached |
| Exterior Finish | Vinyl Siding |
| Fireplace Present | Yes |
| Fireplace Type | Woodstove |
| Foundation Type | Concrete |
| Heating Fuel | Propane |
| Heating Type | Forced Air |
| Stories Total | 1 |
| Size Interior | 2,000 - 2,500 Ft2 |
| Type | House |
Parking
| Detached Garage | |
| Garage |
Land
| Acreage | Yes |
| Sewer | Septic System |
| Size Depth | 917 Ft ,8 In |
| Size Frontage | 1140 Ft ,4 In |
| Size Irregular | 1140.4 X 917.7 Ft ; 852.28 Ft X 288.13 Ft X 917.69 Ft X 655 |
| Size Total Text | 1140.4 X 917.7 Ft ; 852.28 Ft X 288.13 Ft X 917.69 Ft X 655|5 - 9.99 Acres |
| Zoning Description | R4 |
Rooms
| Level | Type | Length | Width | Dimensions |
|---|---|---|---|---|
| Basement | Laundry Room | 5.86 m | 2.09 m | 5.86 m x 2.09 m |
| Basement | Family Room | 7 m | 4.31 m | 7 m x 4.31 m |
| Basement | Bedroom 3 | 3.04 m | 3.88 m | 3.04 m x 3.88 m |
| Basement | Bathroom | 3.87 m | 1.53 m | 3.87 m x 1.53 m |
| Main Level | Foyer | 2.07 m | 4.24 m | 2.07 m x 4.24 m |
| Main Level | Living Room | 4.54 m | 4.52 m | 4.54 m x 4.52 m |
| Main Level | Dining Room | 311 m | 3.56 m | 311 m x 3.56 m |
| Main Level | Kitchen | 3.76 m | 3.56 m | 3.76 m x 3.56 m |
| Main Level | Primary Bedroom | 4.68 m | 3.56 m | 4.68 m x 3.56 m |
| Main Level | Bedroom 2 | 3.89 m | 2.88 m | 3.89 m x 2.88 m |
| Main Level | Bathroom | 2.06 m | 1.84 m | 2.06 m x 1.84 m |
https://www.realtor.ca/real-estate/28202223/1076-upper-flinton-road-tweed-elzevir-twp-elzevir-twp
Contact Us
Contact us for more information
Patricia Guernsey
Salesperson
teamguernsey.com/
www.facebook.com/teamguernsey/
www.linkedin.com/in/patriciaguernsey
(613) 966-6060
(613) 966-2904
Chris Cotterell
Salesperson
(613) 966-6060
(613) 966-2904




