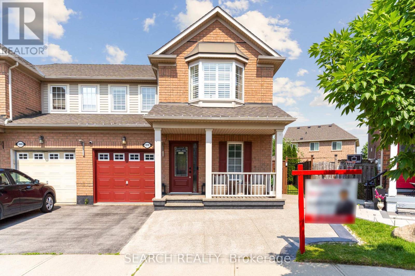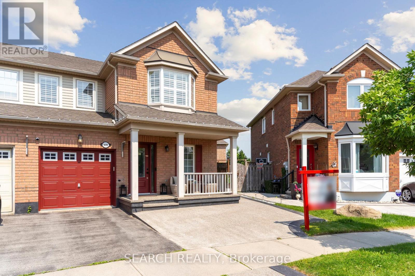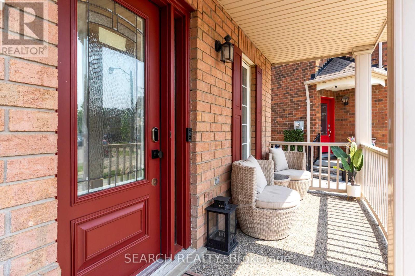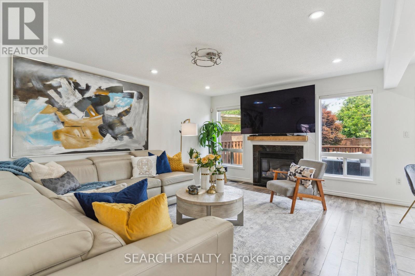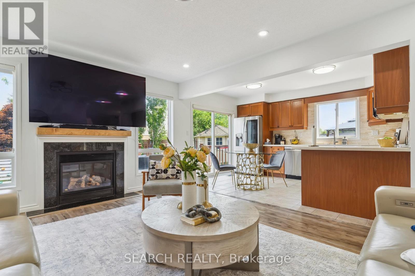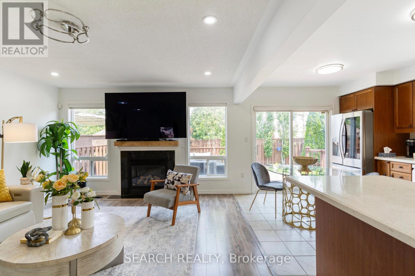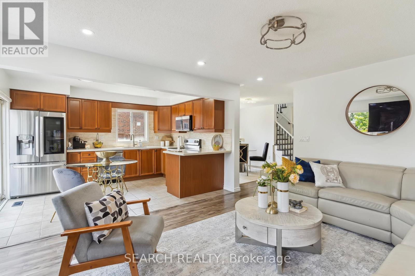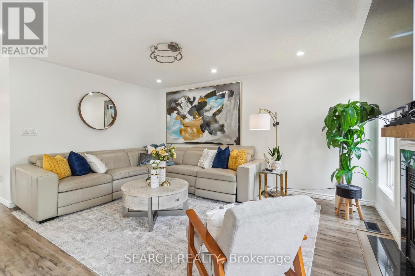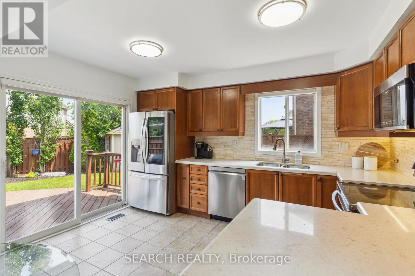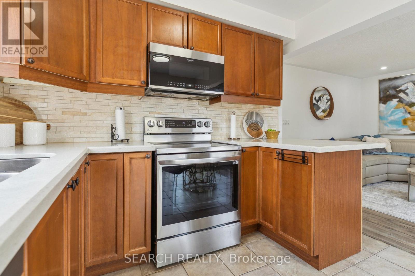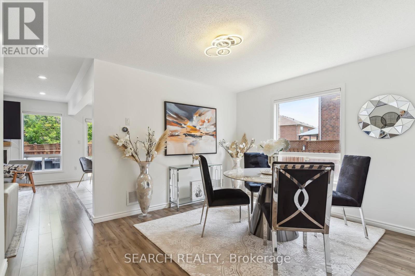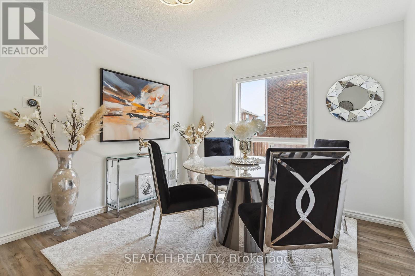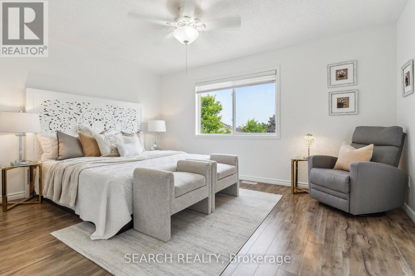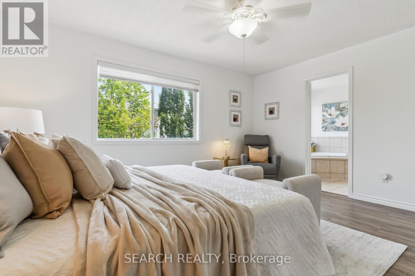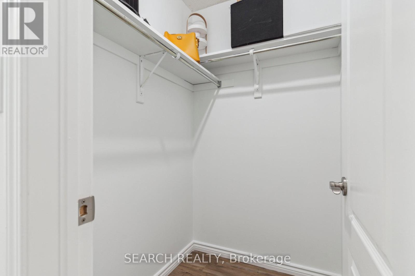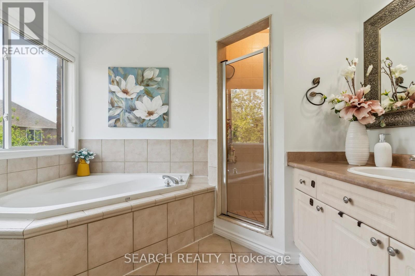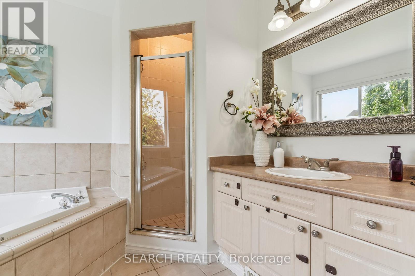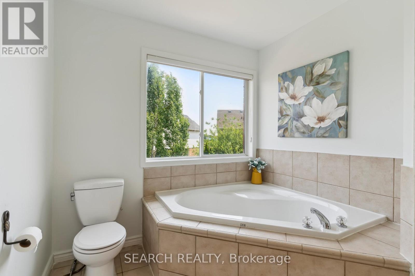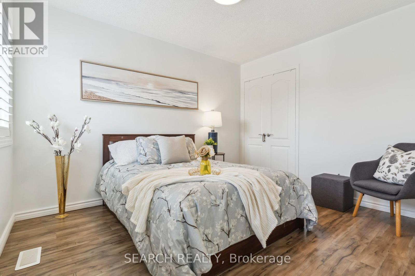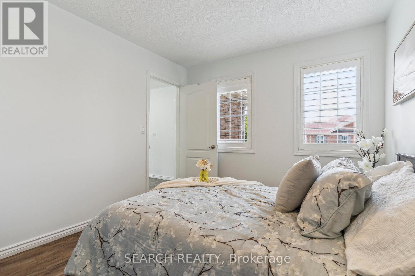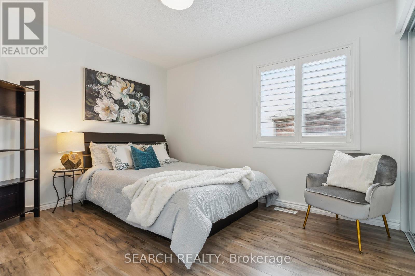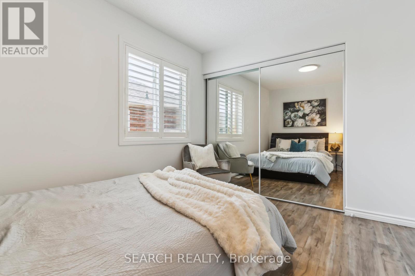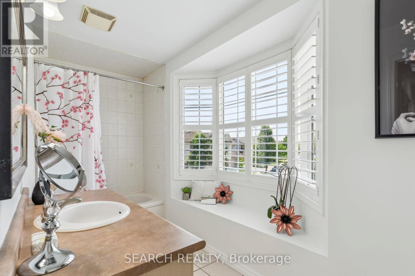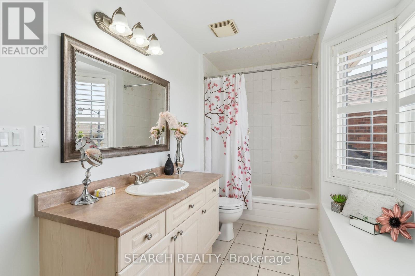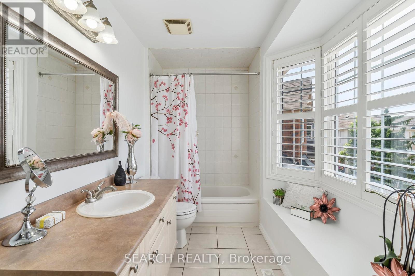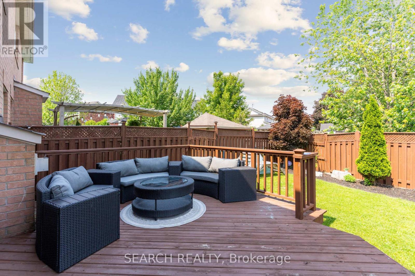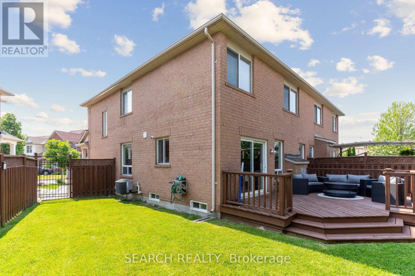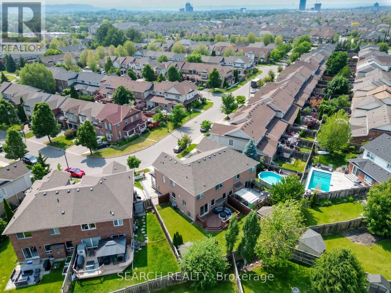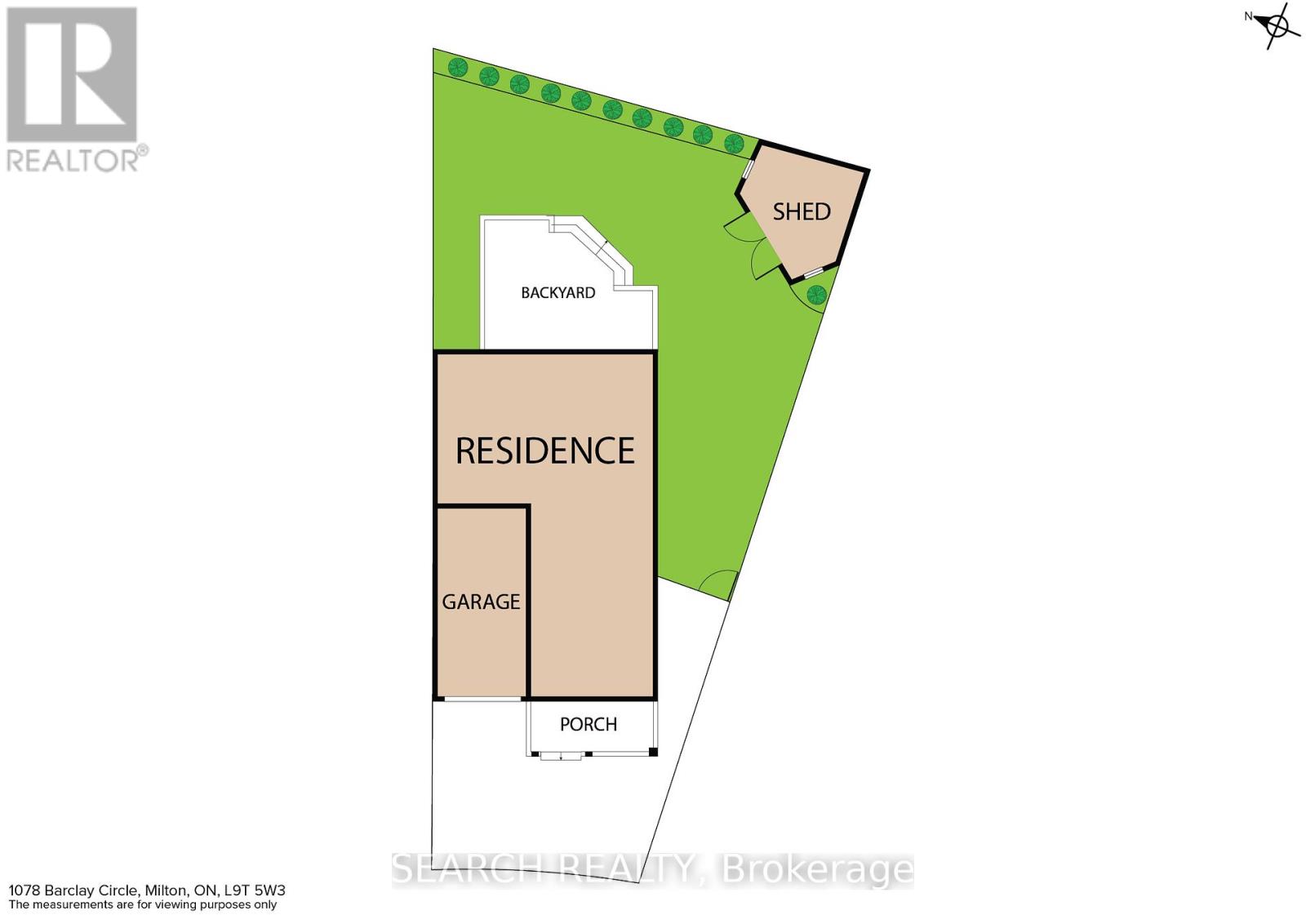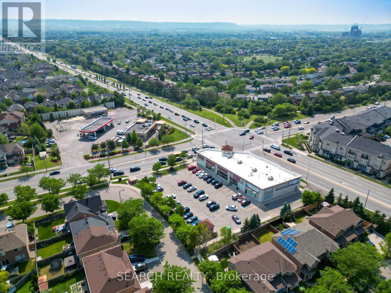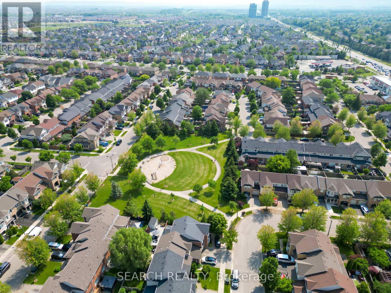1078 Barclay Circle Milton, Ontario L9T 5W3
$949,000
Welcome to 1078 Barclay Circle - a standout semi that lives like a detached, set on a rare pie-shaped lot that widens to 49.95 ft at the rear! This bright and beautifully updated 3-bed, 3-bath home is packed with upgrades: freshly painted in 2025, carpet-free laminate flooring throughout, pot lights, quartz kitchen counters, California shutters, a separate dining room, and a cozy gas fireplace anchoring the open-concept main living space. Upstairs, you'll find three spacious bedrooms, including a primary retreat with a private ensuite and walk-in closet, plus two additional bedrooms with large windows and generous closet space. Step outside to an extended driveway with premium interlocking and a huge landscaped backyard with a large deck perfect for summer entertaining. Major mechanical upgrades include newer LG stainless steel appliances, a water softener and purification system , a rental HVAC system (2024), EV charging port, and upgraded 250 AMP electrical service. Located just minutes from top-rated schools, golf courses, shopping, transit, and everything Milton has to offer this is your opportunity to own one of the most sought-after semis in town! See Upgrade List Attached! (id:50886)
Property Details
| MLS® Number | W12215444 |
| Property Type | Single Family |
| Community Name | 1023 - BE Beaty |
| Features | Carpet Free |
| Parking Space Total | 3 |
| Structure | Deck, Porch |
Building
| Bathroom Total | 3 |
| Bedrooms Above Ground | 3 |
| Bedrooms Total | 3 |
| Appliances | Garage Door Opener Remote(s), Central Vacuum, Water Softener, Dishwasher, Dryer, Microwave, Hood Fan, Stove, Washer, Window Coverings, Refrigerator |
| Basement Type | Full |
| Construction Style Attachment | Semi-detached |
| Cooling Type | Central Air Conditioning |
| Exterior Finish | Brick |
| Fireplace Present | Yes |
| Flooring Type | Laminate, Ceramic |
| Foundation Type | Concrete |
| Half Bath Total | 1 |
| Heating Fuel | Natural Gas |
| Heating Type | Forced Air |
| Stories Total | 2 |
| Size Interior | 1,500 - 2,000 Ft2 |
| Type | House |
| Utility Water | Municipal Water |
Parking
| Attached Garage | |
| Garage |
Land
| Acreage | No |
| Landscape Features | Landscaped |
| Sewer | Sanitary Sewer |
| Size Depth | 92 Ft ,8 In |
| Size Frontage | 25 Ft ,8 In |
| Size Irregular | 25.7 X 92.7 Ft ; Pie Irregular 25.64x92.75x84.82x49.49 |
| Size Total Text | 25.7 X 92.7 Ft ; Pie Irregular 25.64x92.75x84.82x49.49 |
| Zoning Description | Residential |
Rooms
| Level | Type | Length | Width | Dimensions |
|---|---|---|---|---|
| Main Level | Dining Room | 2.95 m | 3.2 m | 2.95 m x 3.2 m |
| Main Level | Living Room | 3.1 m | 4.78 m | 3.1 m x 4.78 m |
| Main Level | Kitchen | 3.86 m | 2.95 m | 3.86 m x 2.95 m |
| Main Level | Foyer | 2.49 m | 1.4 m | 2.49 m x 1.4 m |
| Upper Level | Primary Bedroom | 4.98 m | 4.45 m | 4.98 m x 4.45 m |
| Upper Level | Bedroom 2 | 3.61 m | 2.87 m | 3.61 m x 2.87 m |
| Upper Level | Bedroom 3 | 3.51 m | 2.95 m | 3.51 m x 2.95 m |
Utilities
| Cable | Available |
| Electricity | Installed |
| Sewer | Installed |
https://www.realtor.ca/real-estate/28457895/1078-barclay-circle-milton-be-beaty-1023-be-beaty
Contact Us
Contact us for more information
Kaushik Satish
Salesperson
kousik.searchrealty.co/
5045 Orbitor Drive #200 Building 8
Mississauga, Ontario L4W 4Y4
(416) 993-7653
(866) 536-4751
www.searchrealty.ca/

