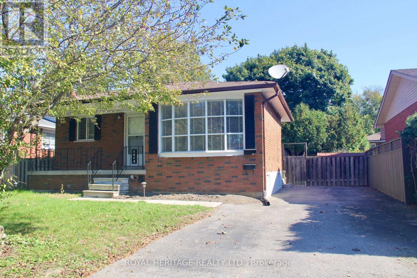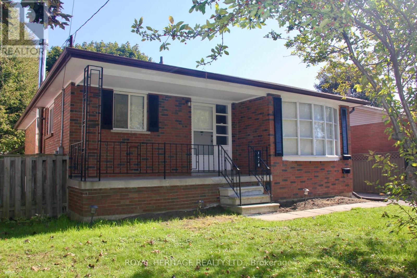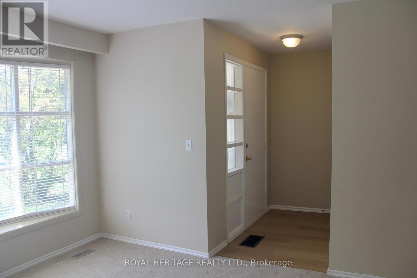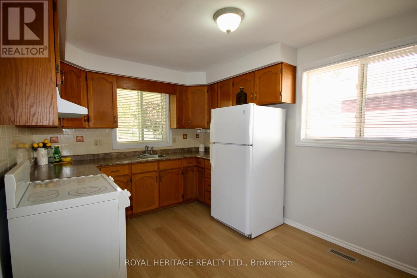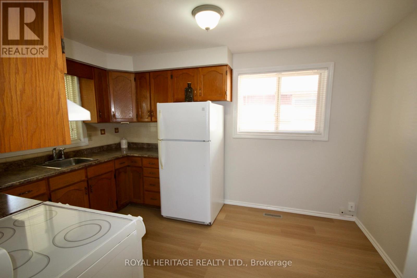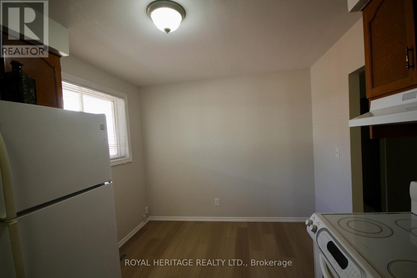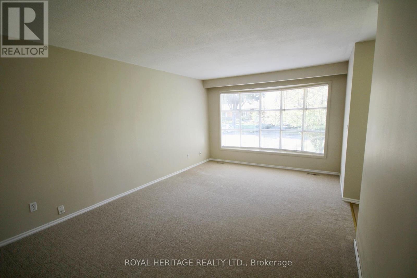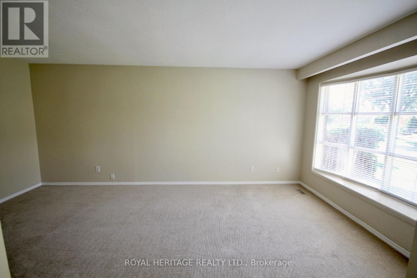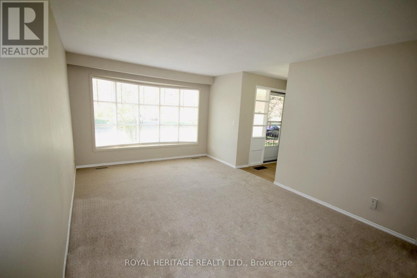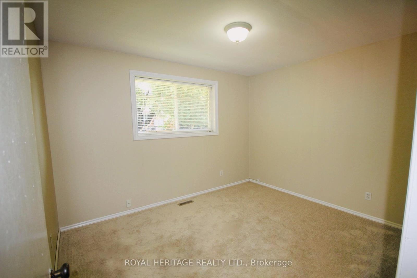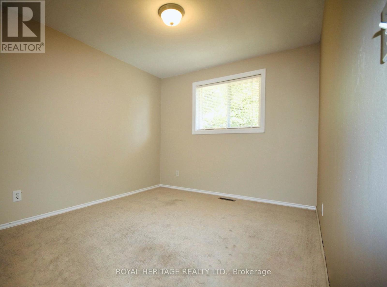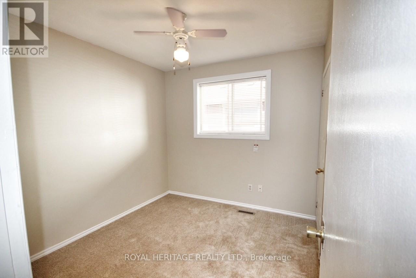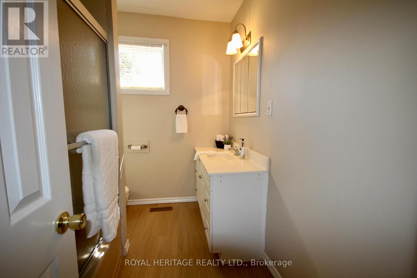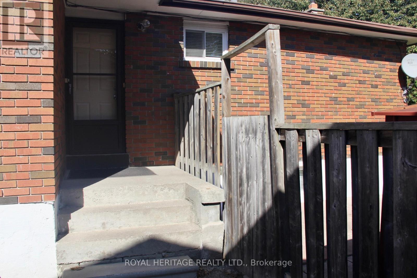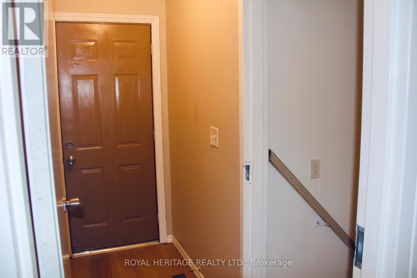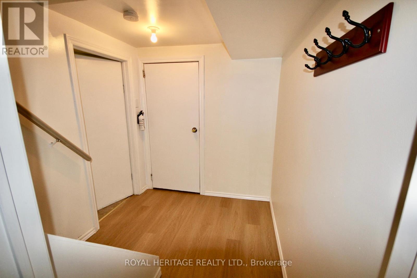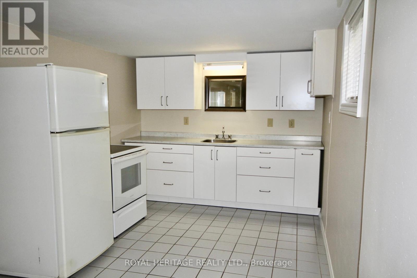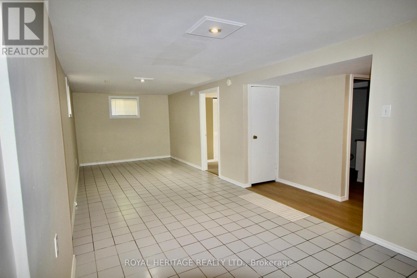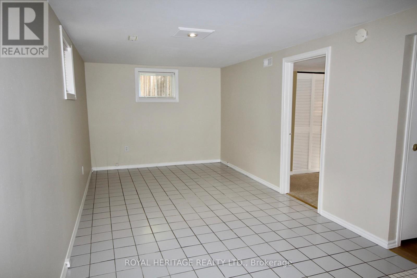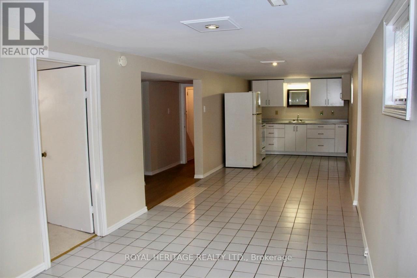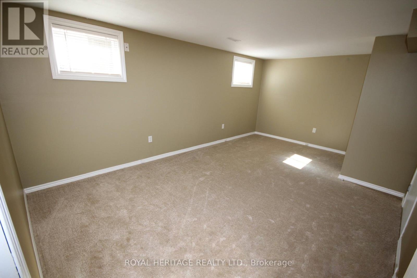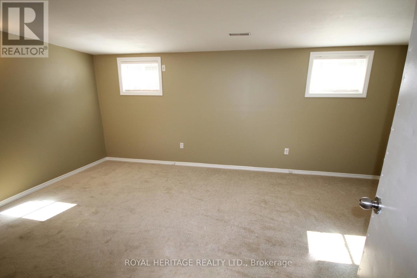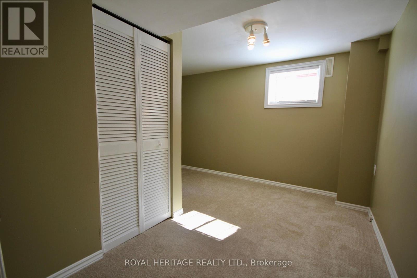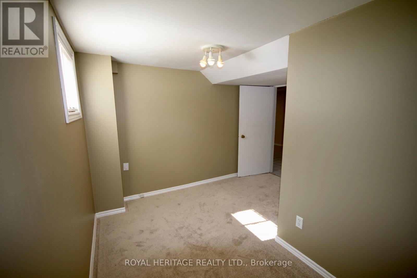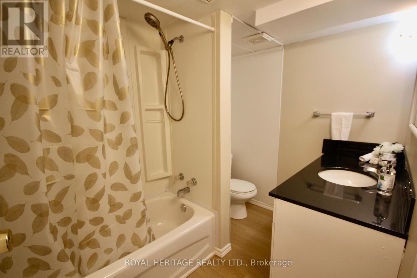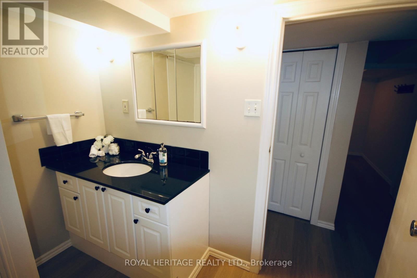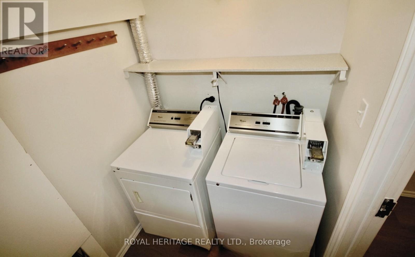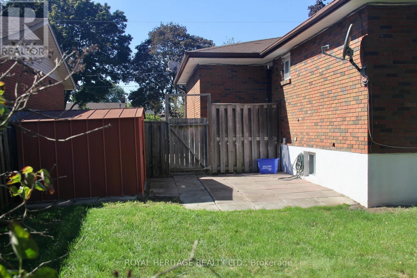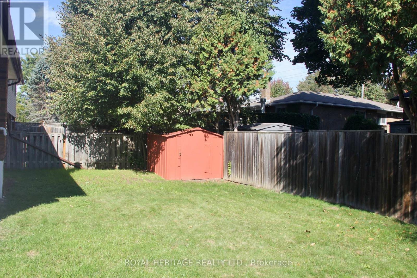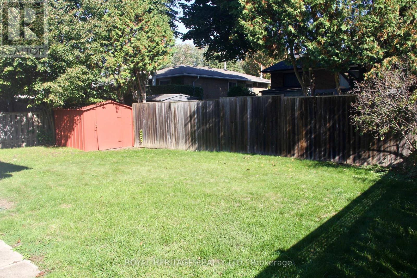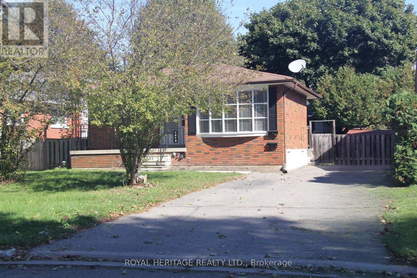1078 Ronlea Avenue S Oshawa, Ontario L1H 2X7
$709,000
Legal Two Unit Registered With The City Of Oshawa. Great Location In Mature Neighborhood. Upper Level Has A Family Size Eat-In Kitchen With New Laminate Flooring, Spacious Bright Living Room,3 Bedrooms, And A 4Pc Bath. Main Level Has Newly Installed Broadloom Thru Out Hall Into Bedrooms and Living Room. Separate Private Entrance To Lower Level Apartment Has New Kitchen Cabinets, Eat-In Kitchen That Overlooks Large Living Room with Good Lighting, 2 Good Sized Bedrooms With New Broadloom & A 4Pc Bath. Shared Entry To Laundry Area With Coin Operated Machines. Private Fenced Back Yard With 2 Sheds And Plenty Of Space To Accommodate Each Unit. Spacious Driveway With No Sidewalk To Shovel. Perfect Investment Property Or Simply A Smart Start For First Time Buyer's/Collect Rent To Help Pay Your Mortgage! Close To 401, Public Transit, Parks And Schools. Don't Miss Out On This Great Rental Property, This Property Should Be On Your Radar ! (id:50886)
Property Details
| MLS® Number | E12448886 |
| Property Type | Multi-family |
| Community Name | Donevan |
| Parking Space Total | 4 |
Building
| Bathroom Total | 2 |
| Bedrooms Above Ground | 3 |
| Bedrooms Below Ground | 2 |
| Bedrooms Total | 5 |
| Appliances | Blinds, Dishwasher, Dryer, Two Stoves, Washer, Two Refrigerators |
| Architectural Style | Bungalow |
| Basement Features | Apartment In Basement, Separate Entrance |
| Basement Type | N/a, N/a |
| Cooling Type | None |
| Exterior Finish | Brick |
| Flooring Type | Laminate, Carpeted, Tile |
| Foundation Type | Block |
| Heating Fuel | Natural Gas |
| Heating Type | Forced Air |
| Stories Total | 1 |
| Size Interior | 700 - 1,100 Ft2 |
| Type | Duplex |
| Utility Water | Municipal Water |
Parking
| No Garage |
Land
| Acreage | No |
| Sewer | Sanitary Sewer |
| Size Depth | 100 Ft |
| Size Frontage | 50 Ft |
| Size Irregular | 50 X 100 Ft |
| Size Total Text | 50 X 100 Ft |
Rooms
| Level | Type | Length | Width | Dimensions |
|---|---|---|---|---|
| Basement | Kitchen | 4 m | 2.9 m | 4 m x 2.9 m |
| Basement | Living Room | 6.5 m | 2.9 m | 6.5 m x 2.9 m |
| Basement | Primary Bedroom | 6.5 m | 2.9 m | 6.5 m x 2.9 m |
| Basement | Bedroom | 3 m | 2.9 m | 3 m x 2.9 m |
| Basement | Laundry Room | 1.7 m | 1.9 m | 1.7 m x 1.9 m |
| Main Level | Kitchen | 4 m | 2.9 m | 4 m x 2.9 m |
| Main Level | Living Room | 5.6 m | 3.6 m | 5.6 m x 3.6 m |
| Main Level | Primary Bedroom | 4.1 m | 2.9 m | 4.1 m x 2.9 m |
| Main Level | Bedroom 2 | 3.5 m | 3.01 m | 3.5 m x 3.01 m |
| Main Level | Bedroom 3 | 2.9 m | 2.7 m | 2.9 m x 2.7 m |
https://www.realtor.ca/real-estate/28959961/1078-ronlea-avenue-s-oshawa-donevan-donevan
Contact Us
Contact us for more information
Lorrie Lynn Roberts
Salesperson
www.lorriesoldme.com/
342 King Street W Unit 201
Oshawa, Ontario L1J 2J9
(905) 723-4800
(905) 239-4807
www.royalheritagerealty.com/

