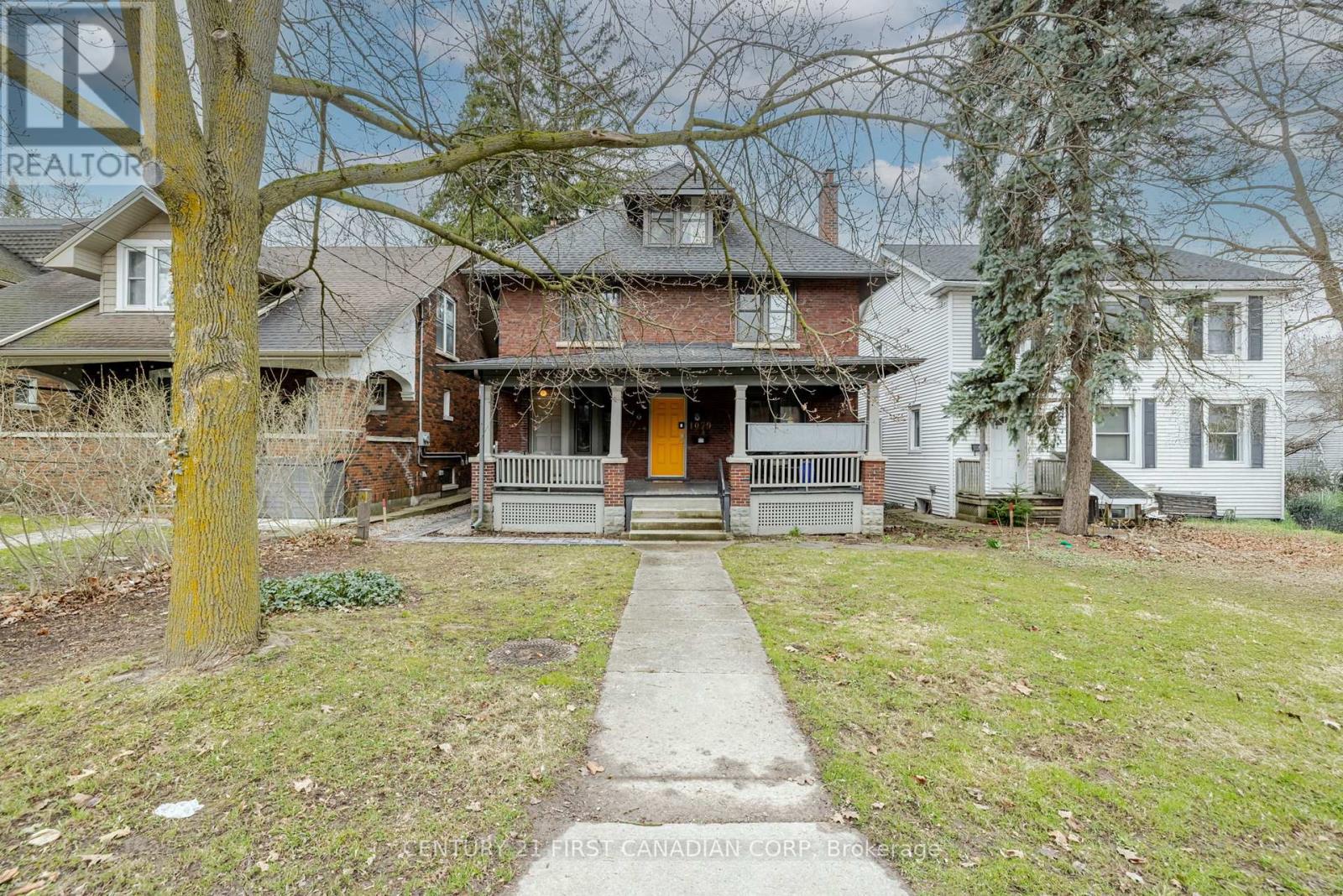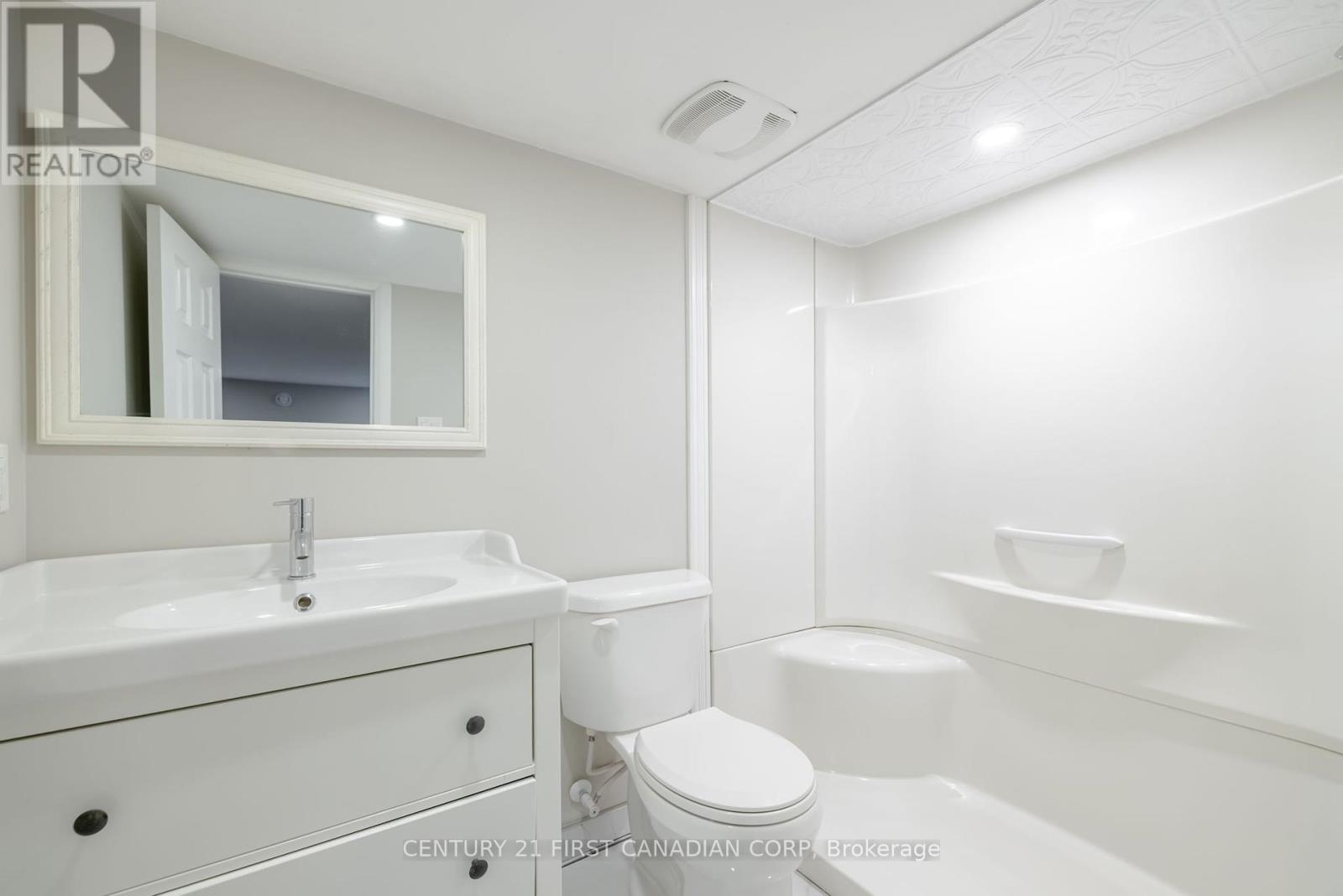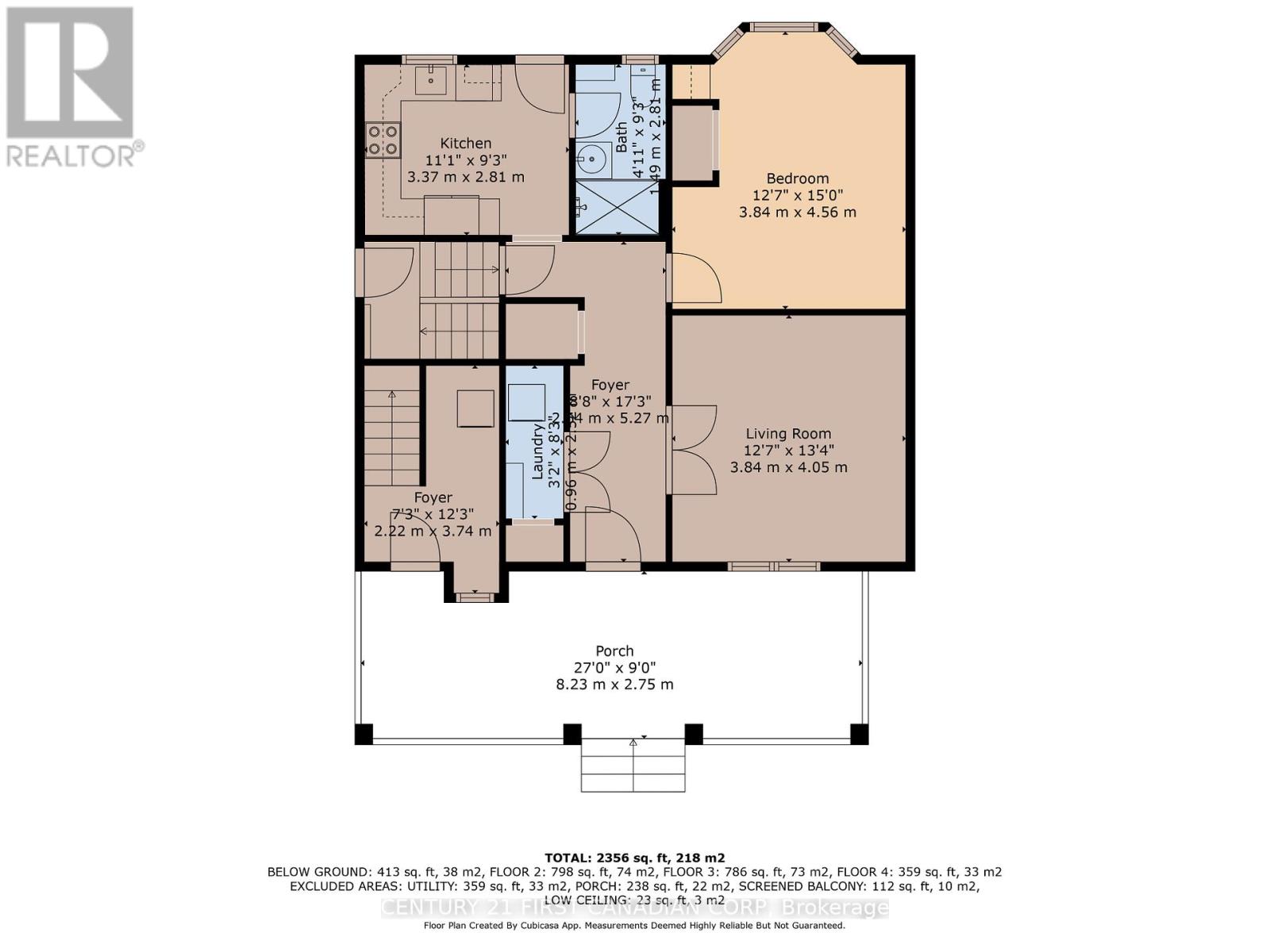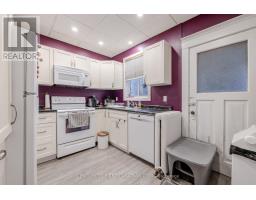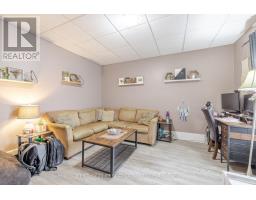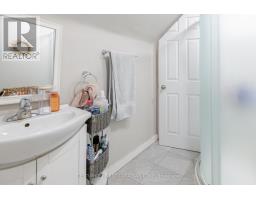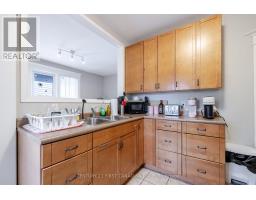1079 Richmond Street London East, Ontario N6A 3K1
$975,000
Embrace a prime investment opportunity with this captivating 3 Unit home boasting a lucrative %6.0 cap rate, strategically positioned on Richmond within a stone's throw to Western University, offering both convenience and potential for high returns. A quick bus trip connects you to various amenities, placing everything at your fingertips.This versatile home currently features 3 units but has the potential for effortless conversion into 4 units, maximizing its income potential (R4 zoning allowance plans available upon request). The main floor unit greets you with a welcoming foyer leading to a living room with French doors, a kitchen, a comfortable bedroom, and a 3-piece bath.The second-floor unit presents an inviting living/dining area, a well-equipped kitchen, 1.5 baths, 2 bedrooms, and a screened-in porch - ideal for enjoying the "outdoors". Additionally, it offers 2 more bedrooms and a convenient 3-piece bathroom on the third floor, adding an extra touch of privacy to the living space.Downstairs, the basement unit offers a functional kitchen/living room combination, a private bedroom, and a 3-piece bath all illuminated by stylish pot lights, creating a bright and inviting living space.Seize the opportunity to capitalize on this exceptional property, perfectly positioned near all amenities. Don't miss your chance to own this gem and unlock the full potential of this investment in a highly sought-after location. (id:50886)
Property Details
| MLS® Number | X12090217 |
| Property Type | Multi-family |
| Community Name | East B |
| Amenities Near By | Public Transit, Place Of Worship, Schools, Hospital |
| Community Features | Community Centre |
| Parking Space Total | 6 |
Building
| Bathroom Total | 5 |
| Bedrooms Above Ground | 5 |
| Bedrooms Below Ground | 1 |
| Bedrooms Total | 6 |
| Basement Development | Partially Finished |
| Basement Type | Full (partially Finished) |
| Exterior Finish | Brick, Wood |
| Foundation Type | Poured Concrete |
| Half Bath Total | 1 |
| Heating Fuel | Natural Gas |
| Heating Type | Radiant Heat |
| Stories Total | 3 |
| Size Interior | 1,500 - 2,000 Ft2 |
| Type | Triplex |
| Utility Water | Municipal Water |
Parking
| No Garage |
Land
| Acreage | No |
| Land Amenities | Public Transit, Place Of Worship, Schools, Hospital |
| Sewer | Sanitary Sewer |
| Size Depth | 125 Ft ,6 In |
| Size Frontage | 40 Ft ,1 In |
| Size Irregular | 40.1 X 125.5 Ft |
| Size Total Text | 40.1 X 125.5 Ft |
| Zoning Description | R2-2(9) |
Rooms
| Level | Type | Length | Width | Dimensions |
|---|---|---|---|---|
| Second Level | Living Room | 2.81 m | 2.95 m | 2.81 m x 2.95 m |
| Second Level | Dining Room | 2.81 m | 1.89 m | 2.81 m x 1.89 m |
| Second Level | Kitchen | 2.83 m | 3.1 m | 2.83 m x 3.1 m |
| Second Level | Bedroom | 3.86 m | 3.23 m | 3.86 m x 3.23 m |
| Second Level | Bedroom | 4.01 m | 3.23 m | 4.01 m x 3.23 m |
| Third Level | Primary Bedroom | 4.64 m | 5.26 m | 4.64 m x 5.26 m |
| Third Level | Bedroom | 4.65 m | 3.36 m | 4.65 m x 3.36 m |
| Basement | Kitchen | 3.91 m | 4.84 m | 3.91 m x 4.84 m |
| Basement | Bedroom | 3.12 m | 3.73 m | 3.12 m x 3.73 m |
| Main Level | Foyer | 2.64 m | 5.27 m | 2.64 m x 5.27 m |
| Main Level | Living Room | 3.84 m | 4.05 m | 3.84 m x 4.05 m |
| Main Level | Kitchen | 3.37 m | 2.81 m | 3.37 m x 2.81 m |
| Main Level | Bedroom | 3.84 m | 4.56 m | 3.84 m x 4.56 m |
| Main Level | Foyer | 2.22 m | 3.74 m | 2.22 m x 3.74 m |
https://www.realtor.ca/real-estate/28184623/1079-richmond-street-london-east-east-b-east-b
Contact Us
Contact us for more information
Andrew Stinson
Salesperson
(519) 200-7669
www.andrewstinsonrealty.com/
420 York Street
London, Ontario N6B 1R1
(519) 673-3390

