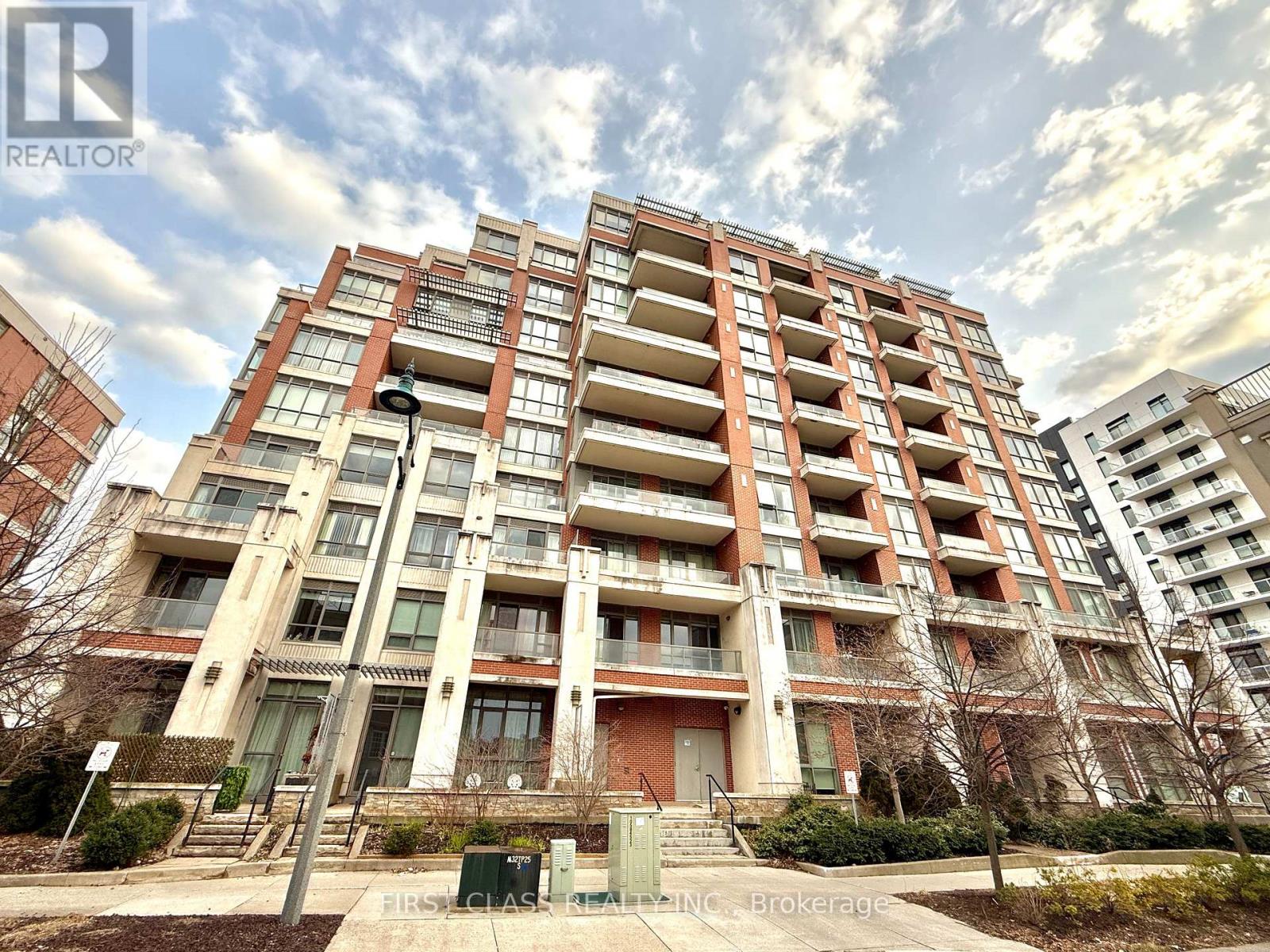108 - 1 Upper Duke Cres Crescent Markham, Ontario L6G 0B6
$3,200 Monthly
Freshly Renovated - Premium Corner Unit in the Heart of Downtown Markham! Dont miss this rare 2+1 bedroom suite (approx. 1050 sq ft) with a functional den featuring sliding doors and pot lights - perfect as a home office or 3rd bedroom. This bright, southwest-facing corner unit offers 10' ceilings, elegant engineered hardwood floors throughout, and an extra-large private terrace ideal for entertaining or relaxing in the sun. Enjoy modern finishes with stainless steel appliances, granite countertops, and stylish cabinetry. Steps to Hwy 7/407, GO Train, Viva transit, and all the conveniences of urban living including YMCA, restaurants, cafes, and shops. Unmatched building amenities include a party room, guest suites, theatre, gym, and more. Live in luxury and comfort in one of Markhams most sought-after communities! (id:50886)
Property Details
| MLS® Number | N12092621 |
| Property Type | Single Family |
| Community Name | Unionville |
| Amenities Near By | Public Transit, Park |
| Community Features | Pet Restrictions |
| Features | Carpet Free |
| Parking Space Total | 1 |
| Structure | Patio(s) |
| View Type | City View |
Building
| Bathroom Total | 2 |
| Bedrooms Above Ground | 2 |
| Bedrooms Below Ground | 1 |
| Bedrooms Total | 3 |
| Age | 11 To 15 Years |
| Amenities | Storage - Locker, Security/concierge |
| Appliances | Dishwasher, Dryer, Stove, Washer, Window Coverings, Refrigerator |
| Cooling Type | Central Air Conditioning |
| Exterior Finish | Brick |
| Fire Protection | Smoke Detectors, Security Guard |
| Flooring Type | Hardwood |
| Heating Fuel | Natural Gas |
| Heating Type | Forced Air |
| Size Interior | 1,000 - 1,199 Ft2 |
| Type | Apartment |
Parking
| Underground | |
| Garage |
Land
| Acreage | No |
| Land Amenities | Public Transit, Park |
Rooms
| Level | Type | Length | Width | Dimensions |
|---|---|---|---|---|
| Flat | Family Room | 6.97 m | 3.13 m | 6.97 m x 3.13 m |
| Flat | Living Room | 6.97 m | 3.13 m | 6.97 m x 3.13 m |
| Flat | Primary Bedroom | 3.48 m | 3.13 m | 3.48 m x 3.13 m |
| Flat | Bedroom 2 | 2.98 m | 2.92 m | 2.98 m x 2.92 m |
| Flat | Den | Measurements not available | ||
| Flat | Kitchen | Measurements not available |
Contact Us
Contact us for more information
Sam Li
Salesperson
www.instagram.com/samli.realtor/
twitter.com/Samli_realtor
7481 Woodbine Ave #203
Markham, Ontario L3R 2W1
(905) 604-1010
(905) 604-1111
www.firstclassrealty.ca/
Mark Du
Salesperson
7481 Woodbine Ave #203
Markham, Ontario L3R 2W1
(905) 604-1010
(905) 604-1111
www.firstclassrealty.ca/































