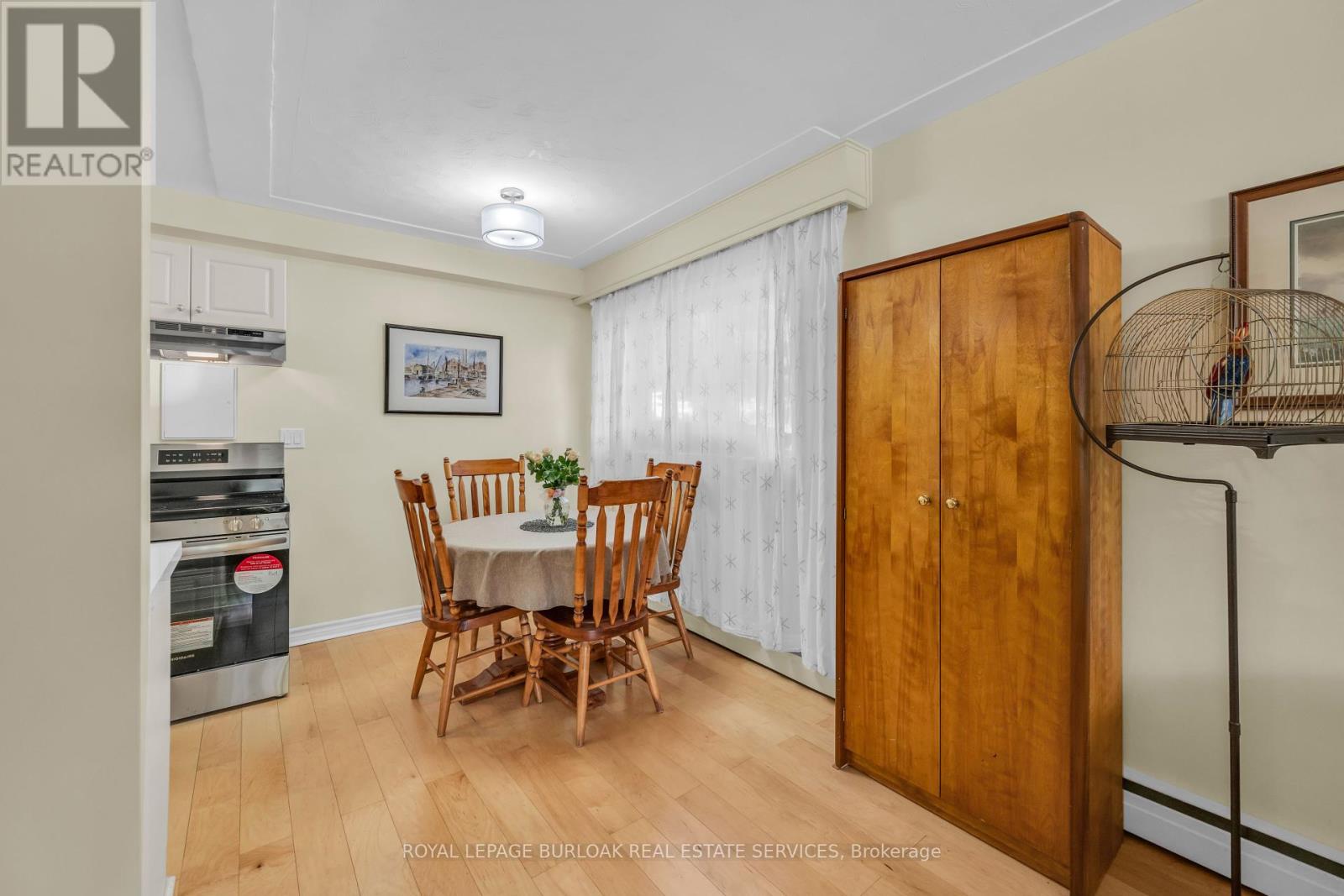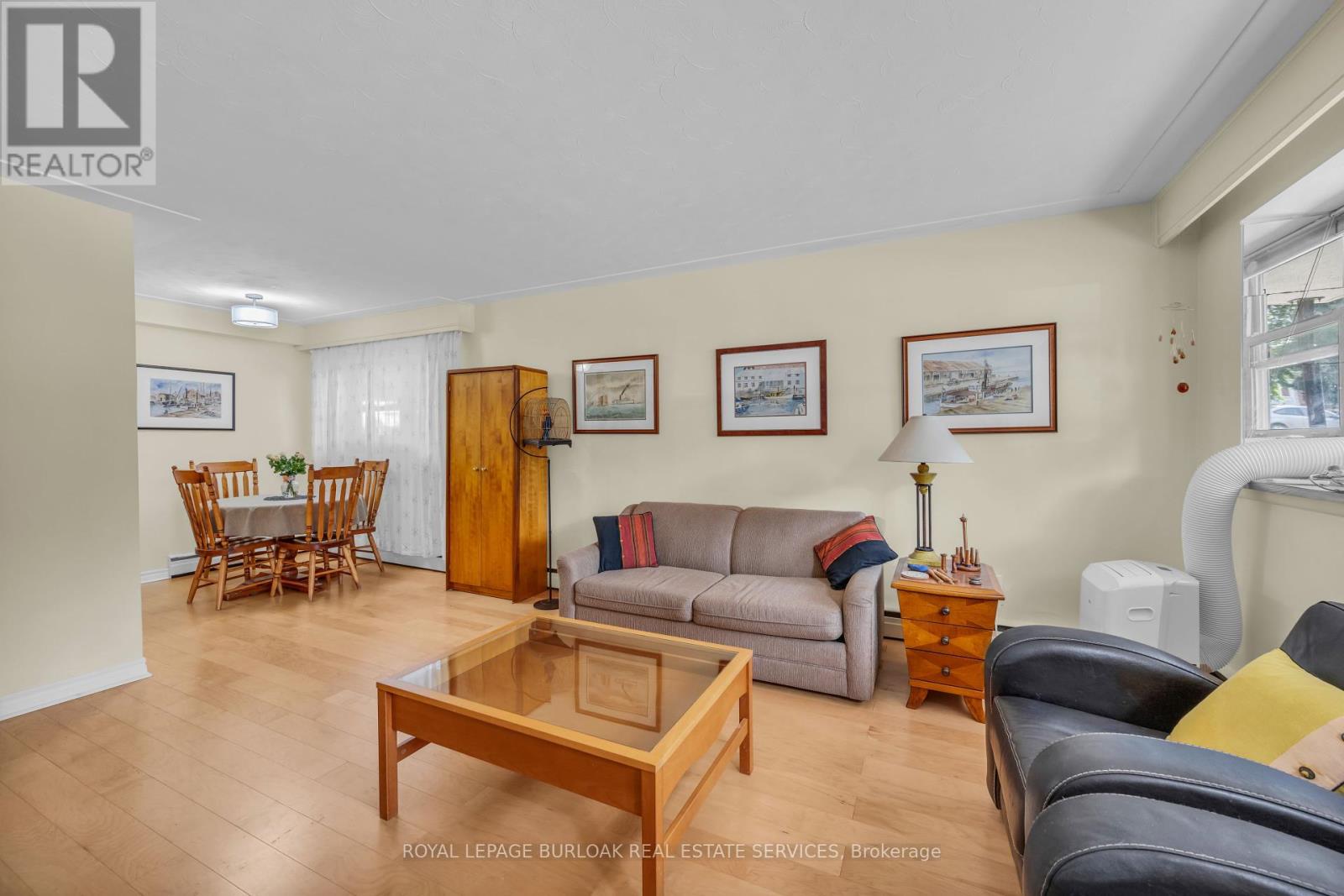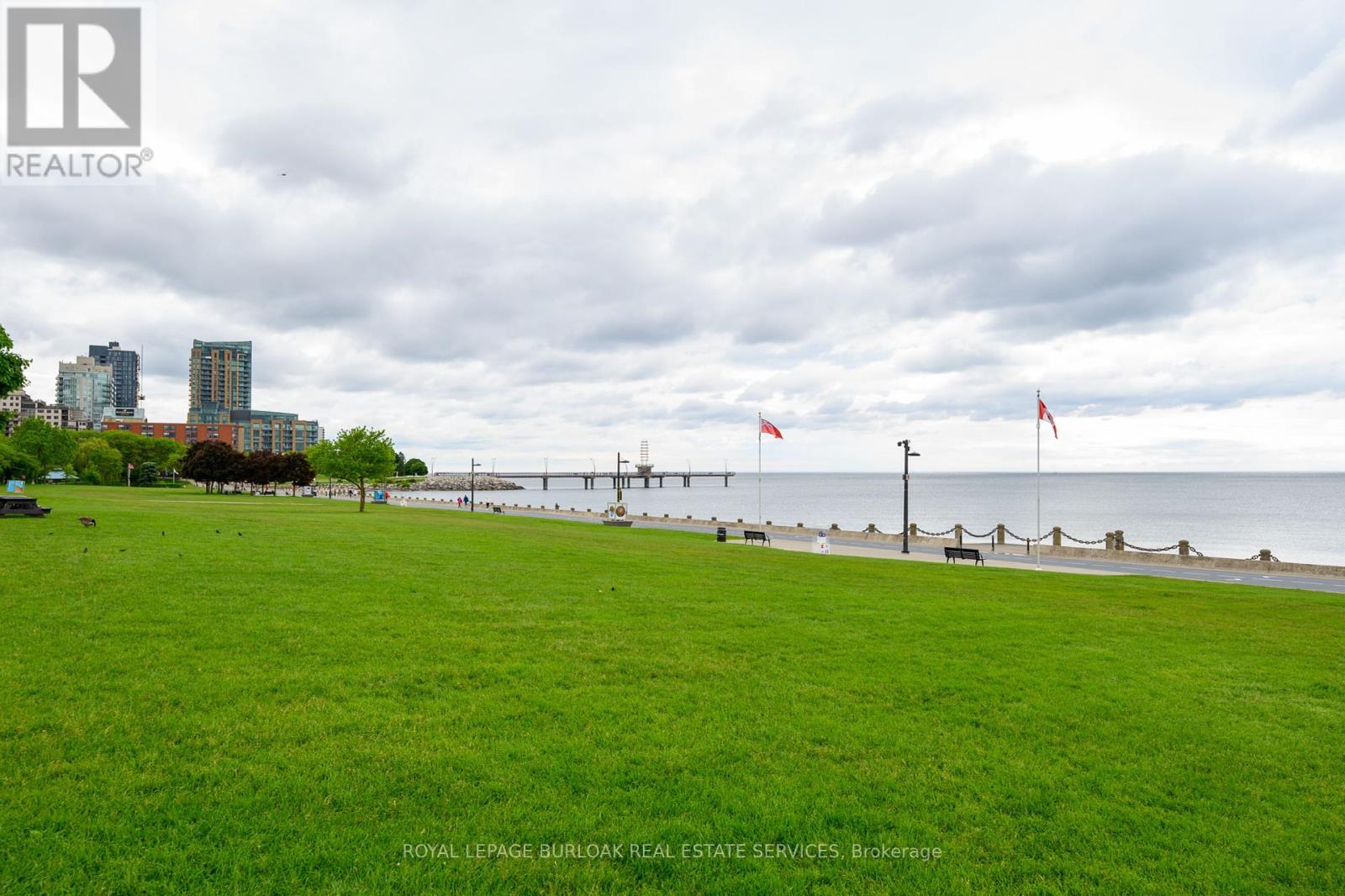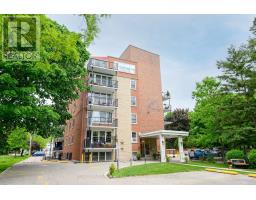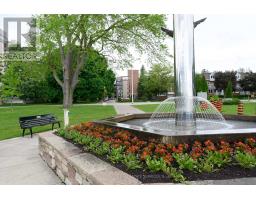108 - 1377 Lakeshore Road Burlington, Ontario L7S 1B1
$450,000Maintenance, Heat, Water, Cable TV, Common Area Maintenance, Insurance, Parking
$579.28 Monthly
Maintenance, Heat, Water, Cable TV, Common Area Maintenance, Insurance, Parking
$579.28 MonthlyUpdated, bright & spacious, move-in ready, 1 bdrm corner unit at Lakeside Heights in unbeatable location, directly across from Spencer Smith Park, steps to lake, trails, & hospital, & a minute to QEW/403/407. This unit features 780sqft, updated kitch w/quartz CTs, SS appl, new sink & faucet, qlty cabinetry w/soft-close drawers, & pantry, dining area, lrg liv rm w/lots of windows, spacious primary w/mirrored closet, updated 4pce bath w/new vanity, faucet, showerhead, toilet, vinyl floors, & reglazed tub & wall tile, qlty HW flrs T/O, updated lighting, lots of closet/storage space, & fresh paint T/O. This unit is in a great location in the building, just steps to laundry, storage locker, & prkng. Building is very quiet, very well maintained, has great community feel, & great condo board. Building also has elevator, onsite laundry, & visitor prkng. Monthly fee incl. PROPERTY TAX/heat/water/cable/internet/locker/prkng. Adults only. No pets. No rentals/leasing. Don't wait & miss this one! (id:50886)
Property Details
| MLS® Number | W10409810 |
| Property Type | Single Family |
| Community Name | Brant |
| AmenitiesNearBy | Hospital, Park |
| CommunityFeatures | Pet Restrictions |
| Features | Carpet Free, Laundry- Coin Operated |
| ParkingSpaceTotal | 1 |
| ViewType | View |
| WaterFrontType | Waterfront |
Building
| BathroomTotal | 1 |
| BedroomsAboveGround | 1 |
| BedroomsTotal | 1 |
| Amenities | Visitor Parking, Separate Heating Controls, Separate Electricity Meters, Storage - Locker |
| Appliances | Blinds, Range, Refrigerator, Stove, Window Coverings |
| CoolingType | Window Air Conditioner |
| ExteriorFinish | Brick |
| FlooringType | Hardwood |
| HeatingFuel | Natural Gas |
| HeatingType | Hot Water Radiator Heat |
| SizeInterior | 699.9943 - 798.9932 Sqft |
| Type | Apartment |
Land
| Acreage | No |
| LandAmenities | Hospital, Park |
| SurfaceWater | Lake/pond |
Rooms
| Level | Type | Length | Width | Dimensions |
|---|---|---|---|---|
| Flat | Foyer | Measurements not available | ||
| Flat | Kitchen | 2.69 m | 2.39 m | 2.69 m x 2.39 m |
| Flat | Dining Room | 2.51 m | 2.31 m | 2.51 m x 2.31 m |
| Flat | Living Room | 4.95 m | 4.47 m | 4.95 m x 4.47 m |
| Flat | Primary Bedroom | 4.14 m | 4.04 m | 4.14 m x 4.04 m |
| Flat | Bathroom | Measurements not available |
https://www.realtor.ca/real-estate/27622803/108-1377-lakeshore-road-burlington-brant-brant
Interested?
Contact us for more information
Steve Wilkins
Broker














