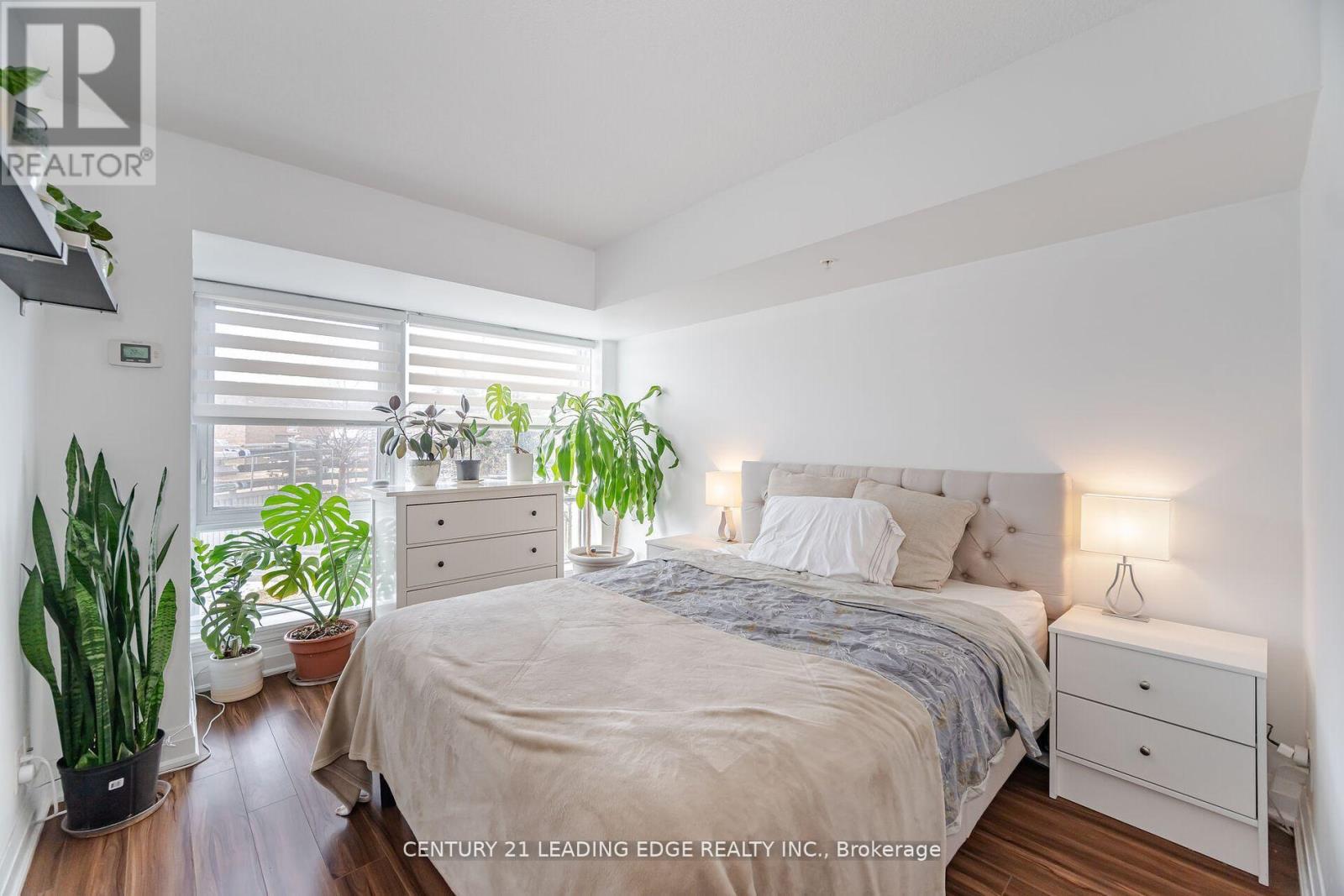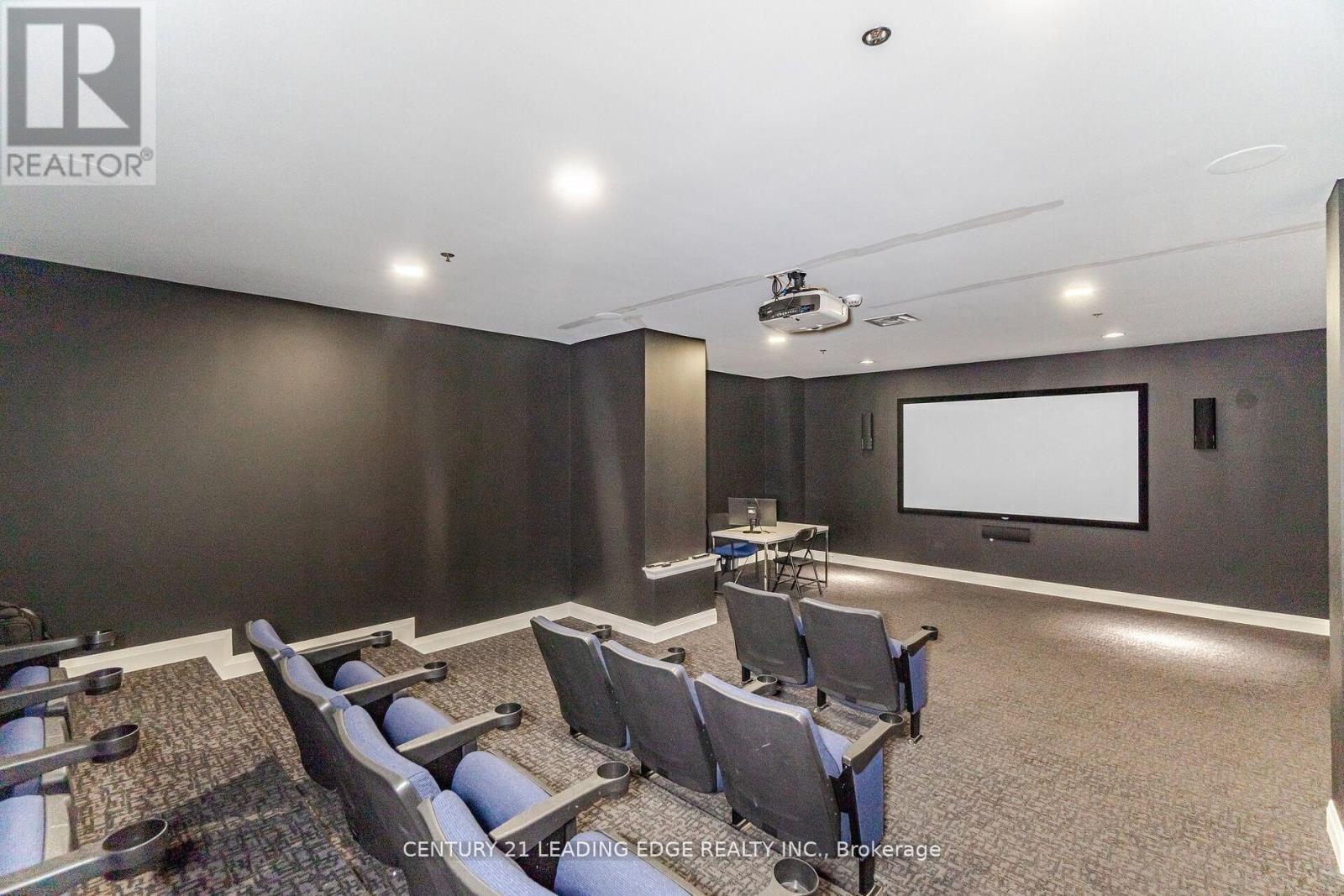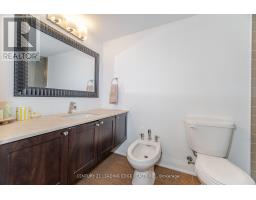108 - 24 Woodstream Boulevard Vaughan, Ontario L4L 8C4
2 Bedroom
3 Bathroom
1,000 - 1,199 ft2
Central Air Conditioning
Forced Air
$824,000Maintenance, Common Area Maintenance, Heat, Parking, Water
$685.99 Monthly
Maintenance, Common Area Maintenance, Heat, Parking, Water
$685.99 MonthlyHave a look at this beautiful condo townhouse with 2 floors. 2 bedrooms and 2 bathrooms on the second floor. living room, dining room, powder room, kitchen and den/office on main floor. Direct access to the condo building and all amenities. Large private terrace yard with entrance from dining room. Freshly painted and updated and ready to move in. 2 owned parking spaces side by side in P1 prime spots and locker close to parking spots. See tour! (id:50886)
Property Details
| MLS® Number | N12150316 |
| Property Type | Single Family |
| Community Name | Vaughan Grove |
| Community Features | Pet Restrictions |
| Parking Space Total | 2 |
Building
| Bathroom Total | 3 |
| Bedrooms Above Ground | 2 |
| Bedrooms Total | 2 |
| Amenities | Storage - Locker |
| Cooling Type | Central Air Conditioning |
| Exterior Finish | Brick, Concrete |
| Flooring Type | Vinyl |
| Half Bath Total | 1 |
| Heating Fuel | Natural Gas |
| Heating Type | Forced Air |
| Stories Total | 2 |
| Size Interior | 1,000 - 1,199 Ft2 |
| Type | Row / Townhouse |
Parking
| Underground | |
| Garage |
Land
| Acreage | No |
Rooms
| Level | Type | Length | Width | Dimensions |
|---|---|---|---|---|
| Second Level | Primary Bedroom | 4.8 m | 3.04 m | 4.8 m x 3.04 m |
| Second Level | Bedroom 2 | 3.41 m | 2.52 m | 3.41 m x 2.52 m |
| Main Level | Dining Room | 3.04 m | 3.13 m | 3.04 m x 3.13 m |
| Main Level | Living Room | 3 m | 2.9 m | 3 m x 2.9 m |
| Main Level | Kitchen | 3.1 m | 2.86 m | 3.1 m x 2.86 m |
| Main Level | Office | 2.68 m | 2.13 m | 2.68 m x 2.13 m |
Contact Us
Contact us for more information
John Whyte
Broker
(416) 455-9514
callbrokerjohn.com/
www.facebook.com/johnwhyterealestate
Century 21 Leading Edge Realty Inc.
(416) 686-1500
(416) 386-0777
leadingedgerealty.c21.ca

































































