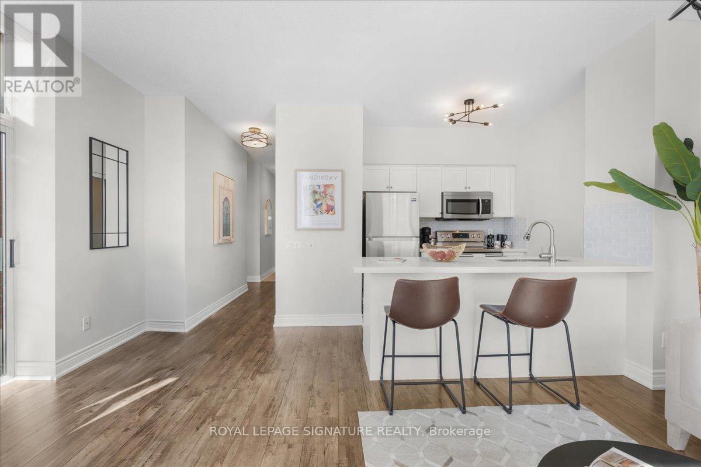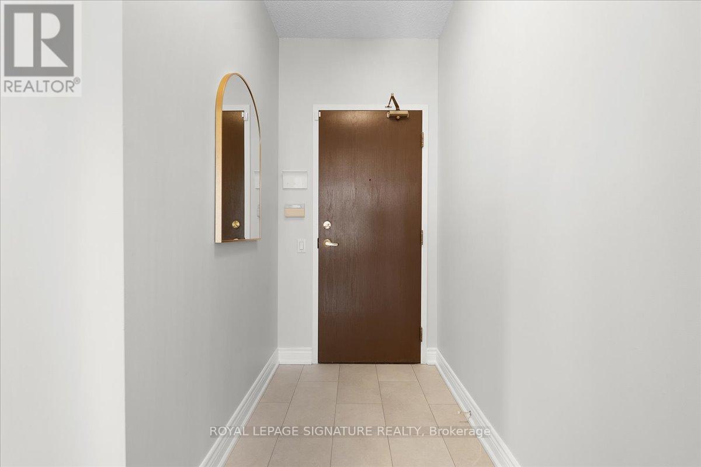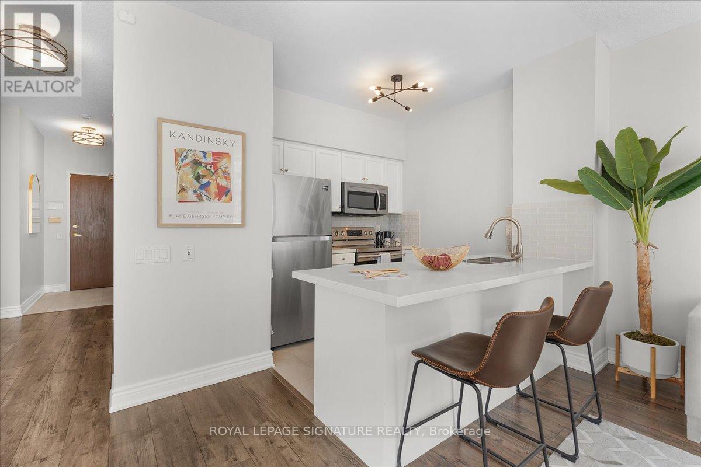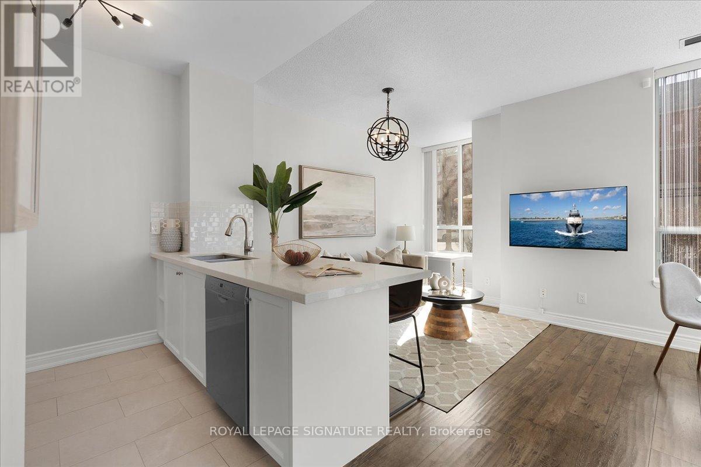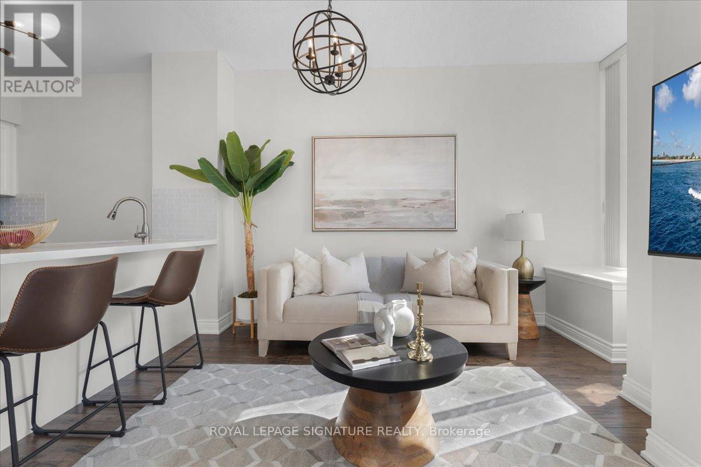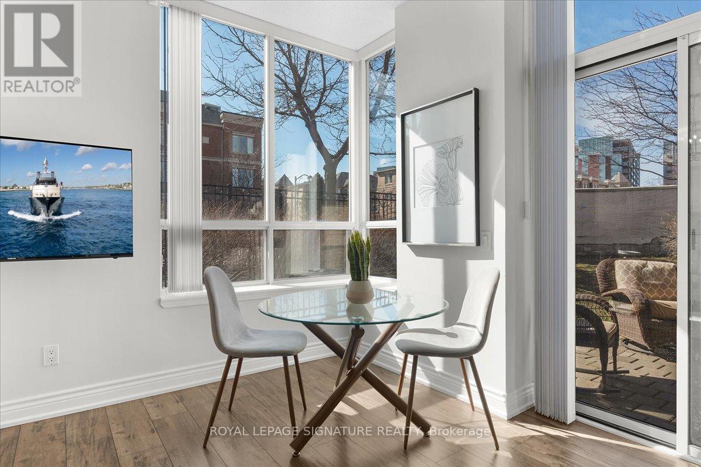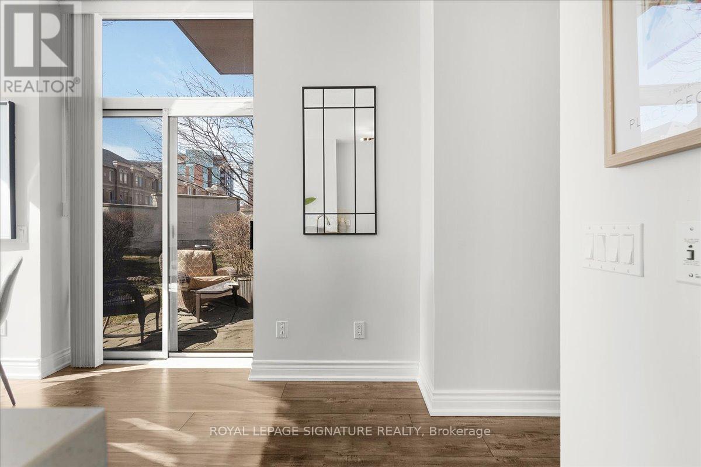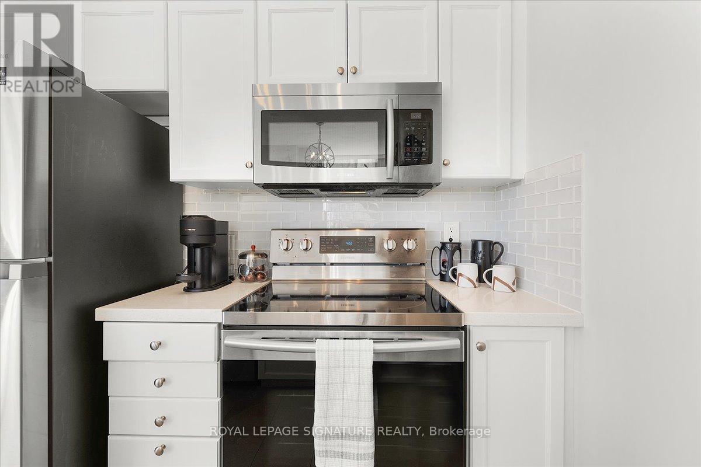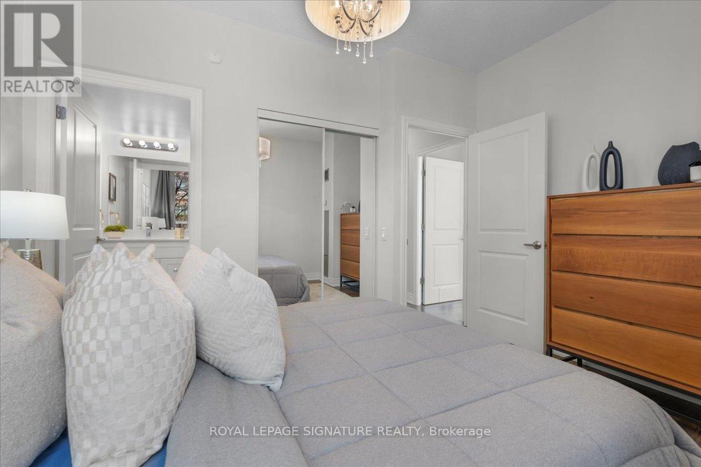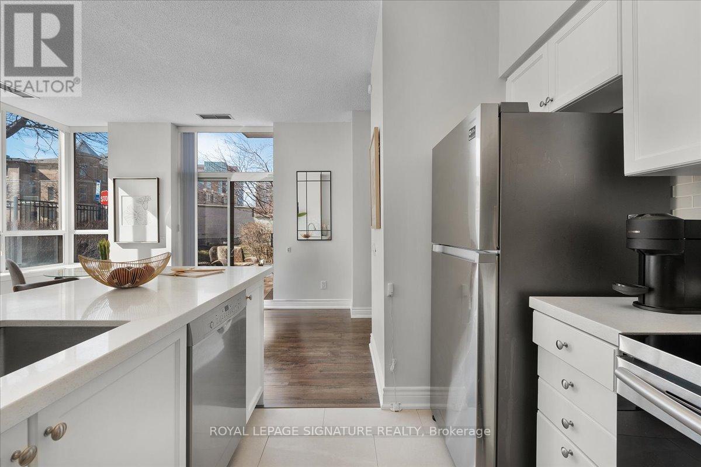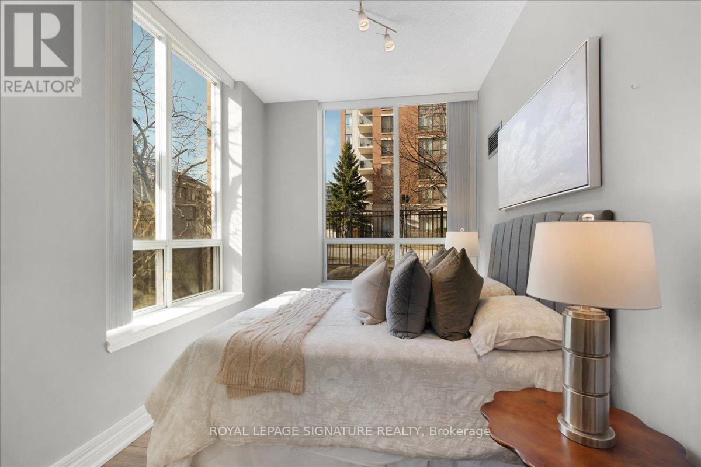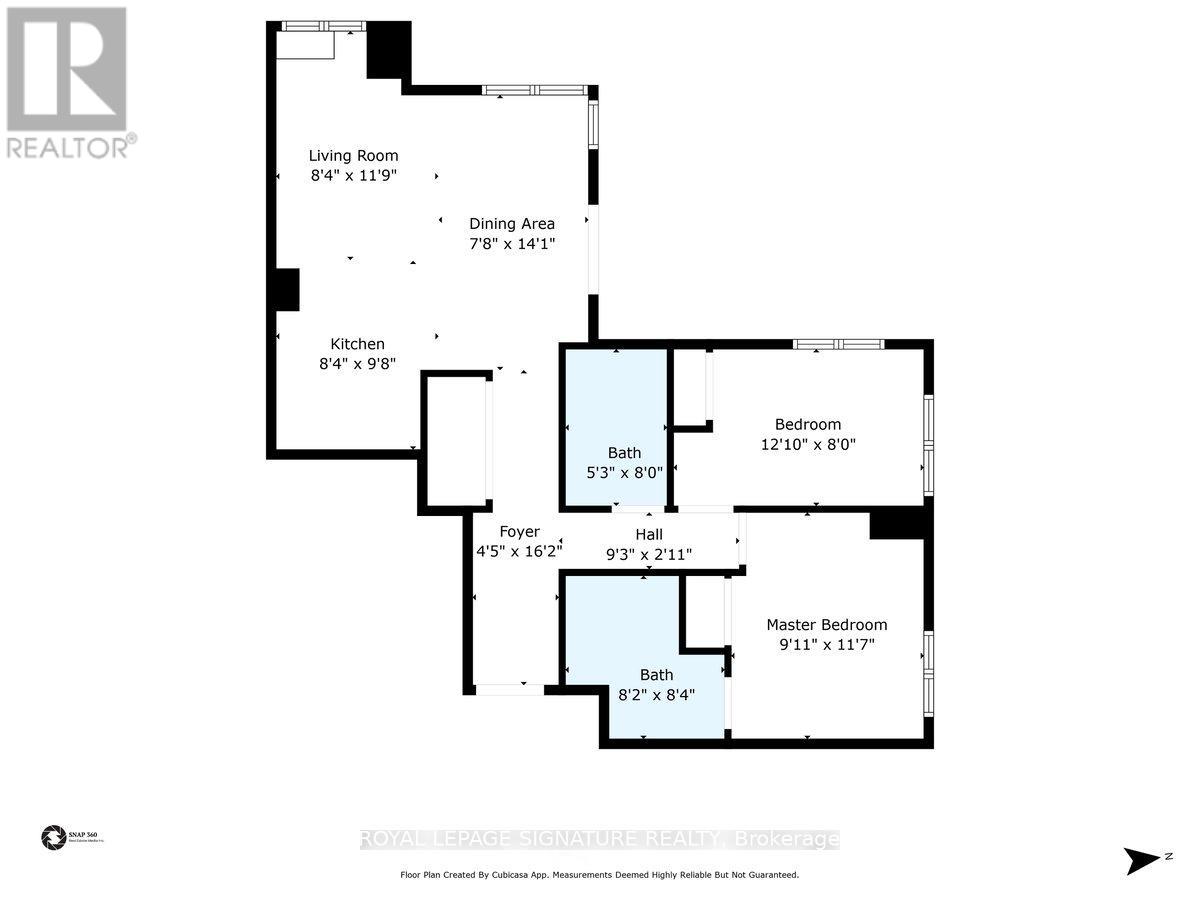108 - 25 Times Avenue Markham, Ontario L3T 7X5
$679,000Maintenance, Heat, Common Area Maintenance, Insurance, Parking, Water
$782.04 Monthly
Maintenance, Heat, Common Area Maintenance, Insurance, Parking, Water
$782.04 MonthlyDon't miss this rare ground-level gem at Liberty Tower - a beautifully renovated 2-bedroom, 2-bathroom corner unit offering exceptional comfort & convenience. This bright and open suite features $27,000 in upgrades in the kitchen and bathrooms, enhancing every square foot with style & function. Largefloor-to-9' ceiling windows with new blinds flood the indoor space with natural light. Extend your living space to the outdoors by stepping outside to your private terrace with direct garden access for a peaceful,green escape, perfect for entertaining or relaxing. The unit includes underground parking & locker for added storage. Ideally located, minutes away from 404, 407, and 401, with a GO shuttle 5 minutes away for both trains & buses & the local VIVA bus is right outside your door! Perfect for professionals and/or smart-sizers. (id:50886)
Property Details
| MLS® Number | N12175219 |
| Property Type | Single Family |
| Community Name | Commerce Valley |
| Amenities Near By | Park, Public Transit, Schools |
| Community Features | Pet Restrictions, Community Centre |
| Features | In Suite Laundry |
| Parking Space Total | 1 |
Building
| Bathroom Total | 2 |
| Bedrooms Above Ground | 2 |
| Bedrooms Total | 2 |
| Amenities | Security/concierge, Exercise Centre, Recreation Centre, Party Room, Sauna, Storage - Locker |
| Appliances | Dishwasher, Dryer, Microwave, Hood Fan, Stove, Washer, Window Coverings, Refrigerator |
| Cooling Type | Central Air Conditioning |
| Exterior Finish | Brick, Concrete |
| Fire Protection | Security System |
| Flooring Type | Laminate |
| Heating Fuel | Natural Gas |
| Heating Type | Forced Air |
| Size Interior | 800 - 899 Ft2 |
| Type | Apartment |
Parking
| Underground | |
| Garage |
Land
| Acreage | No |
| Land Amenities | Park, Public Transit, Schools |
Rooms
| Level | Type | Length | Width | Dimensions |
|---|---|---|---|---|
| Flat | Living Room | 2.56 m | 3.63 m | 2.56 m x 3.63 m |
| Flat | Dining Room | 2.38 m | 4.3 m | 2.38 m x 4.3 m |
| Flat | Kitchen | 2.56 m | 2.98 m | 2.56 m x 2.98 m |
| Flat | Primary Bedroom | 2.78 m | 3.57 m | 2.78 m x 3.57 m |
| Flat | Bedroom 2 | 3.69 m | 2.43 m | 3.69 m x 2.43 m |
Contact Us
Contact us for more information
Devany Zito
Salesperson
www.zitorealestate.com/
www.facebook.com/DZito.RealEstate
www.linkedin.com/in/devany-zito-22884865/
8 Sampson Mews Suite 201 The Shops At Don Mills
Toronto, Ontario M3C 0H5
(416) 443-0300
(416) 443-8619


