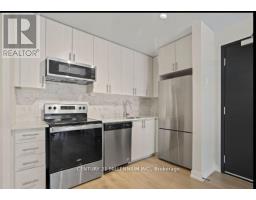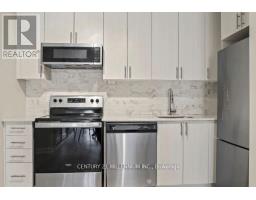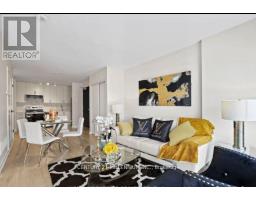108 - 3686 St Clair Avenue E Toronto, Ontario M1M 1T2
$2,150 Monthly
**For Short Term only** Enhance your personal style while living in the Cliffcrest neighbourhood & behoused in the newupgraded Stack Townhome in Scarborough. Close to St.Clair Ave and Midland intersection. This townhouse on the ground floor with an open concept living room has access to a stone patio facing onto St Clair Ave. Walking distance to St Clair GO Station. Endless other attractions & facilities for the ones who live in this fabulous community. **** EXTRAS **** Stainless appliances:Stove, Fridge, Dishwasher, Microwave. (id:50886)
Property Details
| MLS® Number | E10929934 |
| Property Type | Single Family |
| Community Name | Cliffcrest |
| AmenitiesNearBy | Beach, Place Of Worship, Public Transit |
| CommunityFeatures | Pet Restrictions |
| Features | Balcony, Carpet Free |
| ParkingSpaceTotal | 1 |
| Structure | Patio(s) |
Building
| BathroomTotal | 1 |
| BedroomsAboveGround | 2 |
| BedroomsTotal | 2 |
| CoolingType | Central Air Conditioning |
| ExteriorFinish | Brick Facing |
| FlooringType | Laminate |
| HeatingFuel | Natural Gas |
| HeatingType | Forced Air |
| SizeInterior | 699.9943 - 798.9932 Sqft |
| Type | Row / Townhouse |
Parking
| Carport | |
| Covered |
Land
| Acreage | No |
| LandAmenities | Beach, Place Of Worship, Public Transit |
Rooms
| Level | Type | Length | Width | Dimensions |
|---|---|---|---|---|
| Main Level | Kitchen | 2.74 m | 3.15 m | 2.74 m x 3.15 m |
| Main Level | Living Room | 2.74 m | 3.85 m | 2.74 m x 3.85 m |
| Main Level | Primary Bedroom | 2.97 m | 2.74 m | 2.97 m x 2.74 m |
| Main Level | Den | 2.8 m | 2.74 m | 2.8 m x 2.74 m |
| Main Level | Bathroom | 1.8 m | 2.6 m | 1.8 m x 2.6 m |
| Main Level | Laundry Room | 1.03 m | 1.03 m | 1.03 m x 1.03 m |
https://www.realtor.ca/real-estate/27684664/108-3686-st-clair-avenue-e-toronto-cliffcrest-cliffcrest
Interested?
Contact us for more information
Anju Kapoor
Salesperson
181a Queen St E
Brampton, Ontario L6W 2B3



































