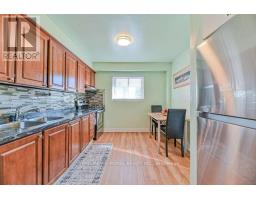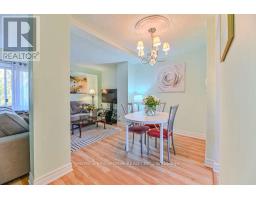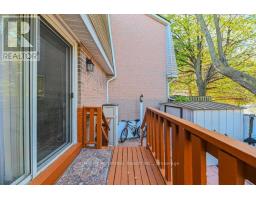108 - 400 Mississauga Valley Boulevard Mississauga, Ontario L5A 3N6
$649,900Maintenance, Common Area Maintenance, Insurance, Water, Parking
$550 Monthly
Maintenance, Common Area Maintenance, Insurance, Water, Parking
$550 MonthlyBright and Spacious 3 Bedroom Condo in the Heart of Mississauga. Easy Access to all Major Highways. 1 Bus to Square One/Islington Subway. Walking Distance to Cooksville Go Station. Close to Schools, Medical Center, Shopping, Community Center and Central Library. Fenced Backyard. Centrally Located. Well Maintained Town House Complex. **** EXTRAS **** Unique Extra Large pantry/storage space above the fridge. 2 sheds in backyard, provide extra storage space are included. (id:50886)
Property Details
| MLS® Number | W10414378 |
| Property Type | Single Family |
| Community Name | Mississauga Valleys |
| AmenitiesNearBy | Park, Public Transit, Schools |
| CommunityFeatures | Pet Restrictions |
| Features | Ravine |
| ParkingSpaceTotal | 2 |
| PoolType | Outdoor Pool |
| ViewType | City View |
Building
| BathroomTotal | 2 |
| BedroomsAboveGround | 3 |
| BedroomsTotal | 3 |
| Amenities | Visitor Parking |
| Appliances | Dryer, Refrigerator, Stove, Washer, Window Coverings |
| BasementDevelopment | Finished |
| BasementType | N/a (finished) |
| CoolingType | Central Air Conditioning |
| ExteriorFinish | Brick, Brick Facing |
| FlooringType | Laminate, Carpeted |
| HalfBathTotal | 1 |
| HeatingFuel | Natural Gas |
| HeatingType | Forced Air |
| StoriesTotal | 2 |
| SizeInterior | 1199.9898 - 1398.9887 Sqft |
| Type | Row / Townhouse |
Parking
| Attached Garage |
Land
| Acreage | No |
| LandAmenities | Park, Public Transit, Schools |
Rooms
| Level | Type | Length | Width | Dimensions |
|---|---|---|---|---|
| Second Level | Primary Bedroom | 3.2 m | 2.99 m | 3.2 m x 2.99 m |
| Second Level | Bedroom 2 | 2.99 m | 2.99 m | 2.99 m x 2.99 m |
| Second Level | Bedroom 3 | 2.99 m | 2.8 m | 2.99 m x 2.8 m |
| Basement | Office | Measurements not available | ||
| Main Level | Living Room | 3.96 m | 3.65 m | 3.96 m x 3.65 m |
| Main Level | Dining Room | 3.96 m | 3.65 m | 3.96 m x 3.65 m |
| Main Level | Kitchen | 2.9 m | 2.5 m | 2.9 m x 2.5 m |
Interested?
Contact us for more information
Rajul Shah
Salesperson
4304 Village Centre Crt #100
Mississauga, Ontario L4Z 1S2
Edith Castillo
Salesperson
4304 Village Centre Crt #100
Mississauga, Ontario L4Z 1S2































































