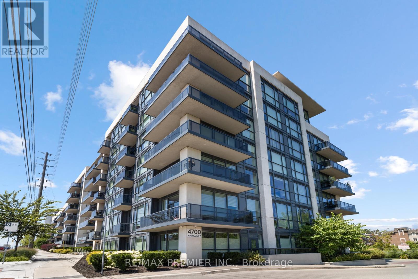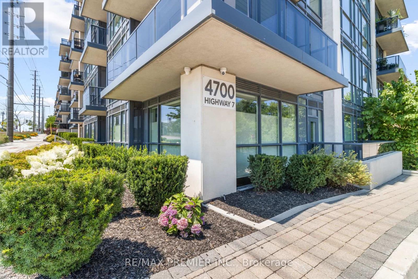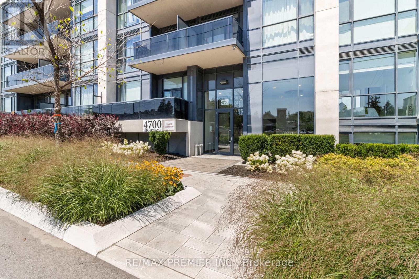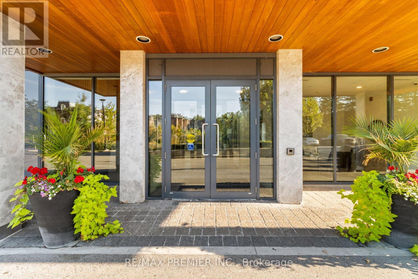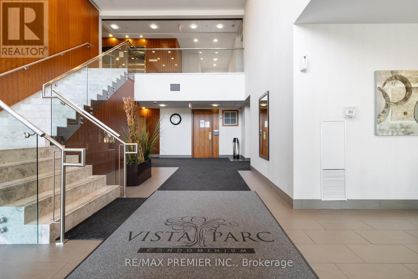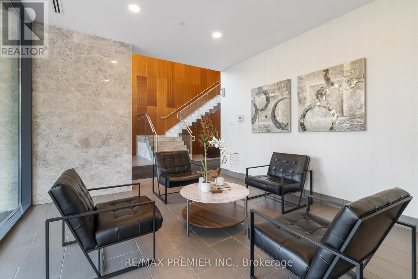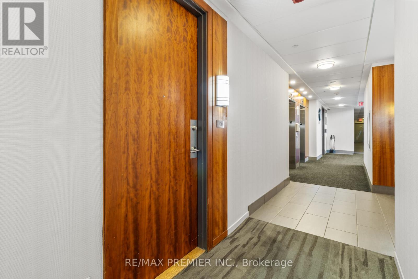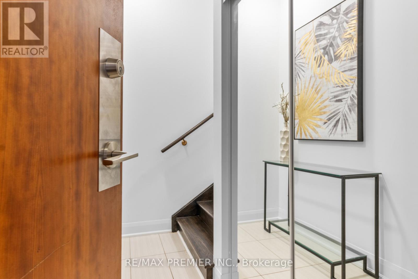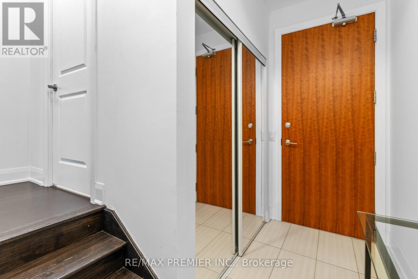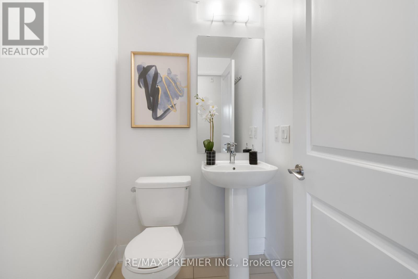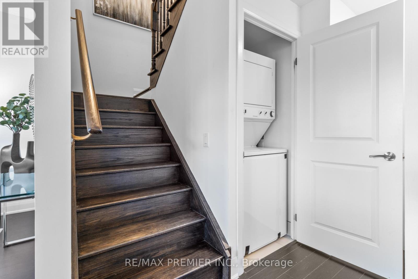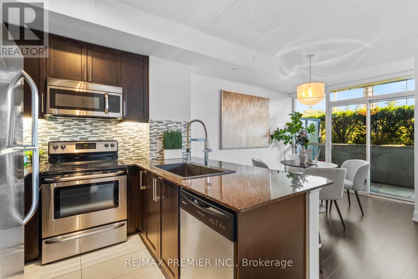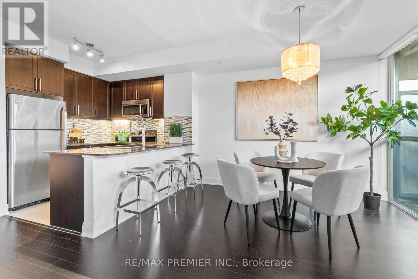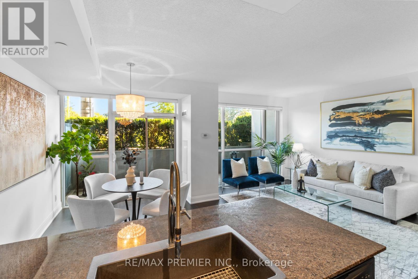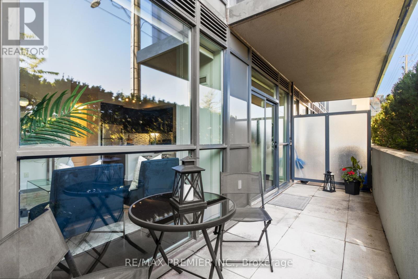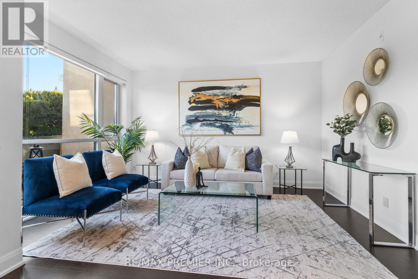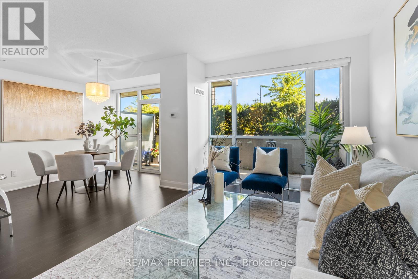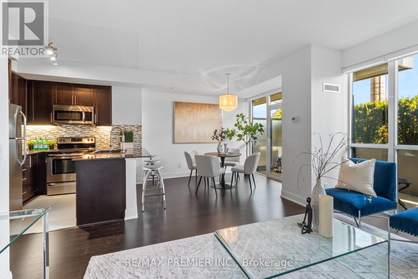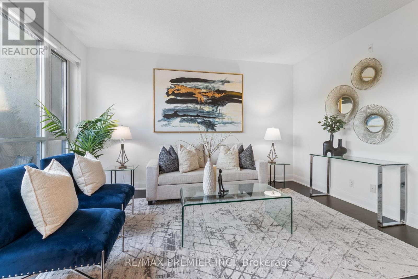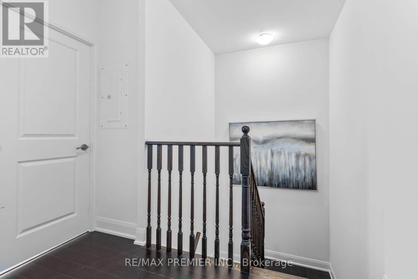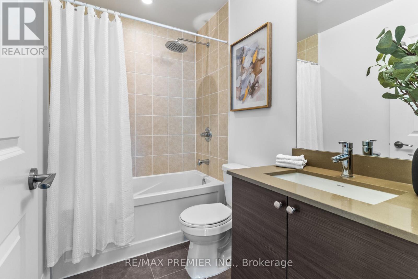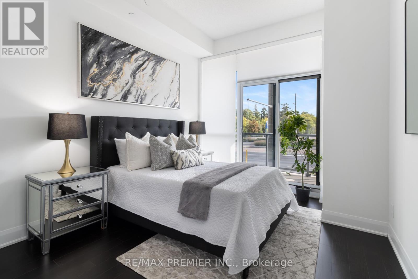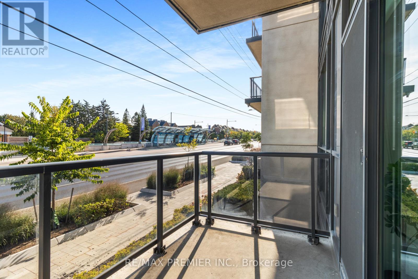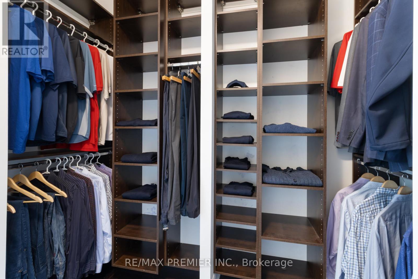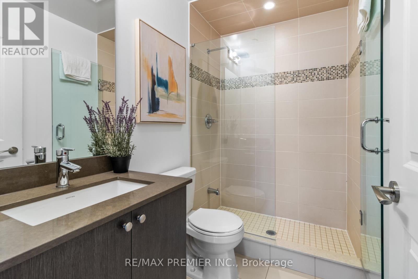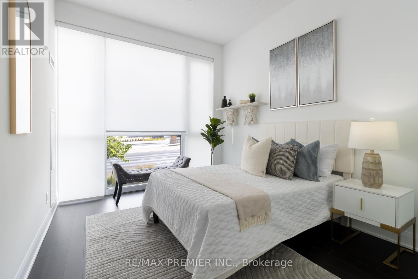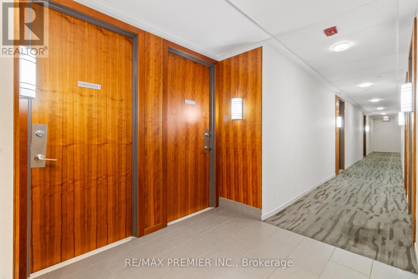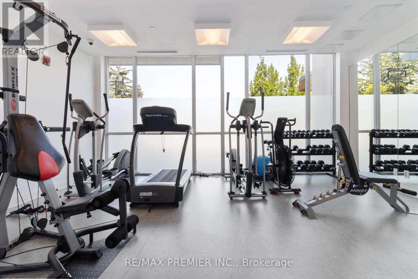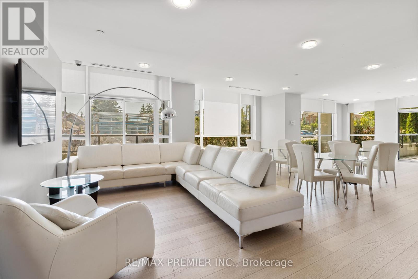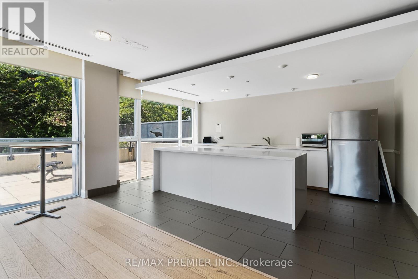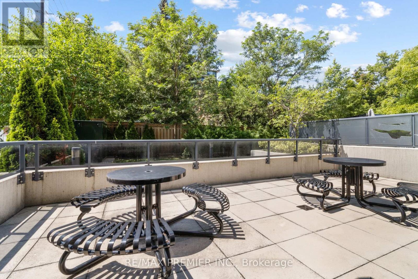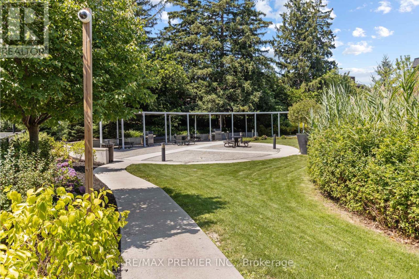108 - 4700 Highway 7 Vaughan, Ontario L4L 0B4
$875,000Maintenance, Water, Common Area Maintenance, Insurance, Parking
$856.37 Monthly
Maintenance, Water, Common Area Maintenance, Insurance, Parking
$856.37 MonthlyContemporary 2 Level Condo With 2 Bedroom, 2 Parking Spaces & 1 Locker. Features An Open Concept Living & Dining Area With Walk Out To Patio With Lots Of Natural Light. Primary Bedroom With 3-Piece Bath, Walk-In Closet And Walk Out Balcony. Prepare To Be Captivated By Contemporary Design Of This Exceptional Property Situated Near Amenities, Schools And Transit, This Location Ensures Convenience At Your Doorstep. Enjoy The Building Amenities Curated For Your Pleasure! Has Access To Party Rooms, Gym, BBQ Area, Guest Suites & Outdoor Visitor Parking. (id:50886)
Property Details
| MLS® Number | N12413360 |
| Property Type | Single Family |
| Community Name | East Woodbridge |
| Amenities Near By | Public Transit |
| Community Features | Pets Allowed With Restrictions |
| Features | Balcony |
| Parking Space Total | 2 |
Building
| Bathroom Total | 3 |
| Bedrooms Above Ground | 2 |
| Bedrooms Total | 2 |
| Amenities | Exercise Centre, Party Room, Visitor Parking, Storage - Locker |
| Appliances | Dishwasher, Dryer, Microwave, Range, Stove, Washer, Window Coverings, Refrigerator |
| Basement Type | None |
| Cooling Type | Central Air Conditioning |
| Exterior Finish | Concrete |
| Fire Protection | Security System |
| Flooring Type | Ceramic, Laminate |
| Half Bath Total | 1 |
| Heating Fuel | Natural Gas |
| Heating Type | Coil Fan |
| Stories Total | 2 |
| Size Interior | 1,000 - 1,199 Ft2 |
| Type | Apartment |
Parking
| Underground | |
| Garage |
Land
| Acreage | No |
| Land Amenities | Public Transit |
Rooms
| Level | Type | Length | Width | Dimensions |
|---|---|---|---|---|
| Second Level | Primary Bedroom | 3.84 m | 3.04 m | 3.84 m x 3.04 m |
| Second Level | Bedroom 2 | 2.99 m | 3.04 m | 2.99 m x 3.04 m |
| Main Level | Kitchen | 2.43 m | 2.43 m | 2.43 m x 2.43 m |
| Main Level | Living Room | 4.45 m | 3.65 m | 4.45 m x 3.65 m |
| Main Level | Dining Room | 3.04 m | 2.43 m | 3.04 m x 2.43 m |
Contact Us
Contact us for more information
Robert Pulce
Broker
9100 Jane St Bldg L #77
Vaughan, Ontario L4K 0A4
(416) 987-8000
(416) 987-8001

