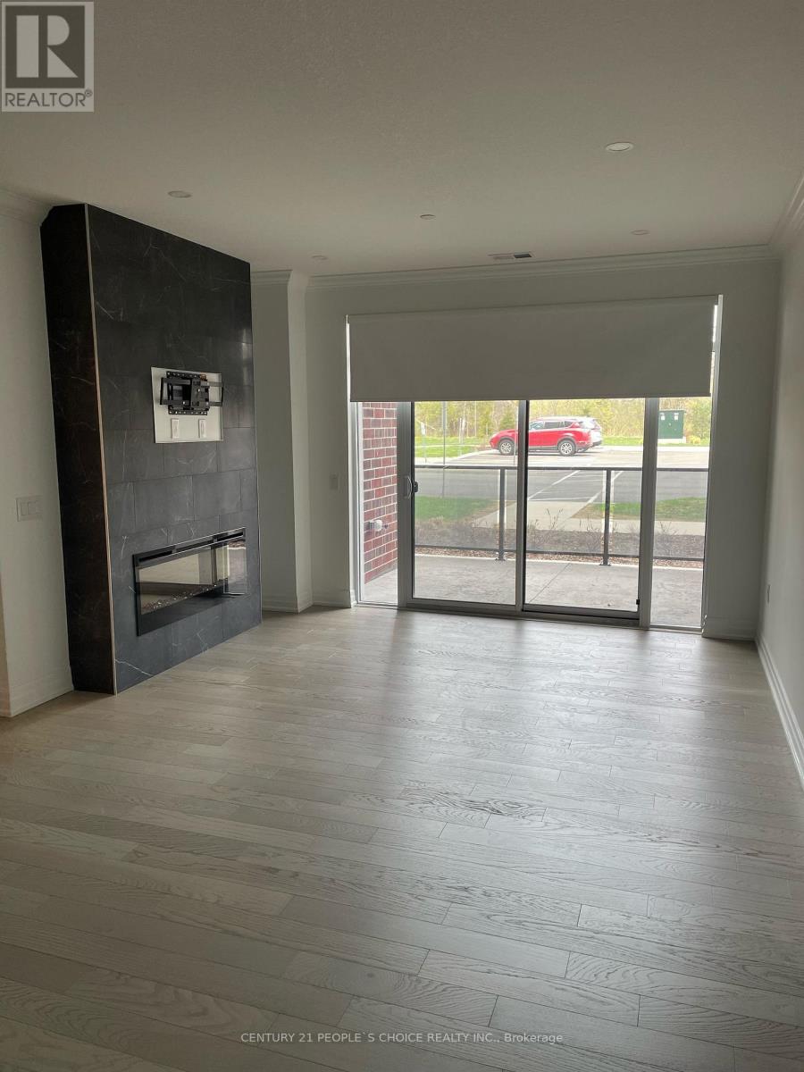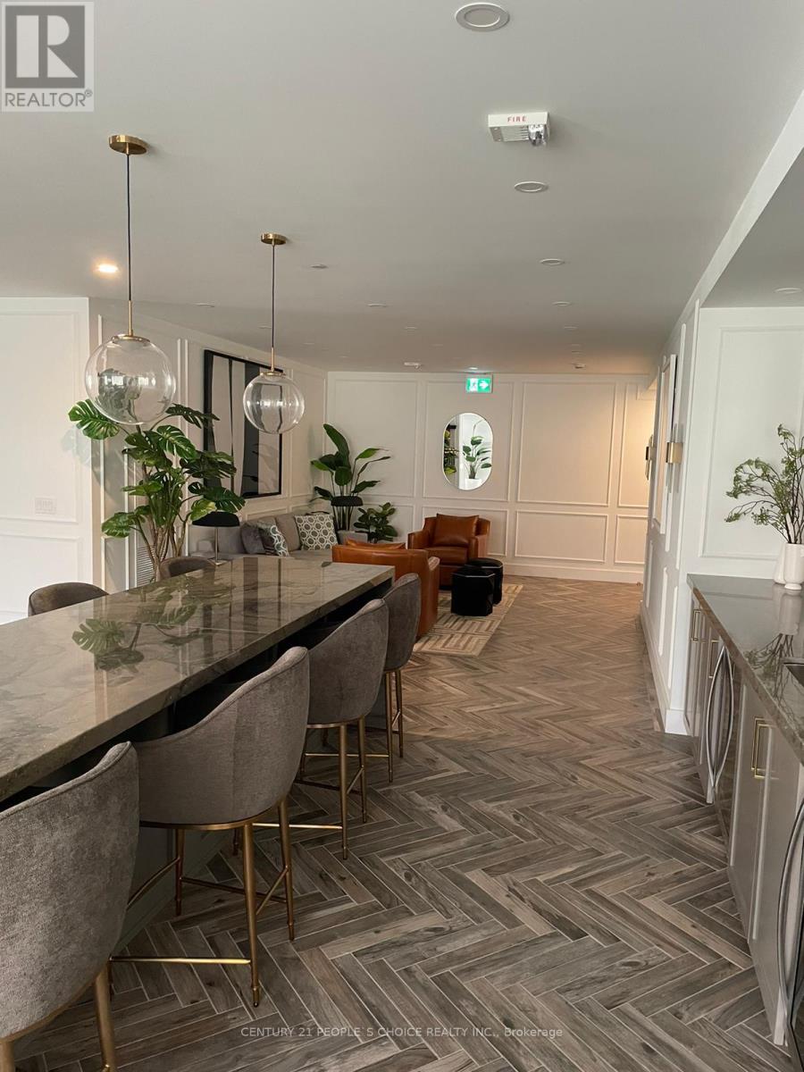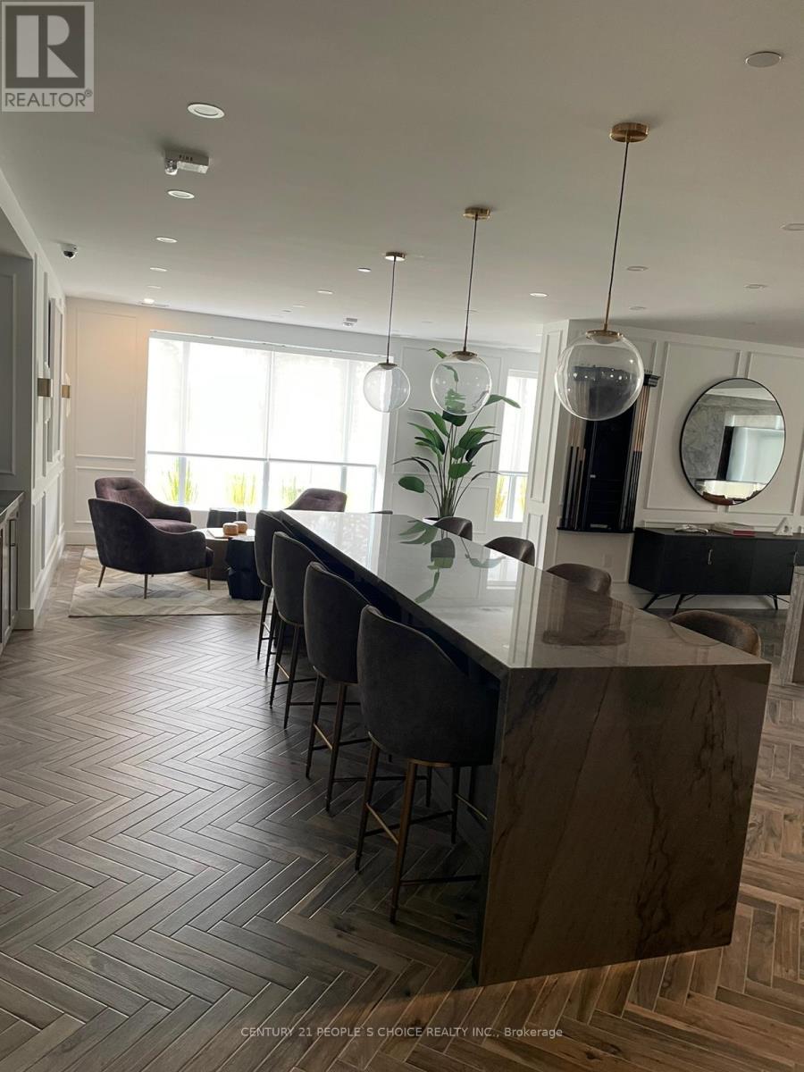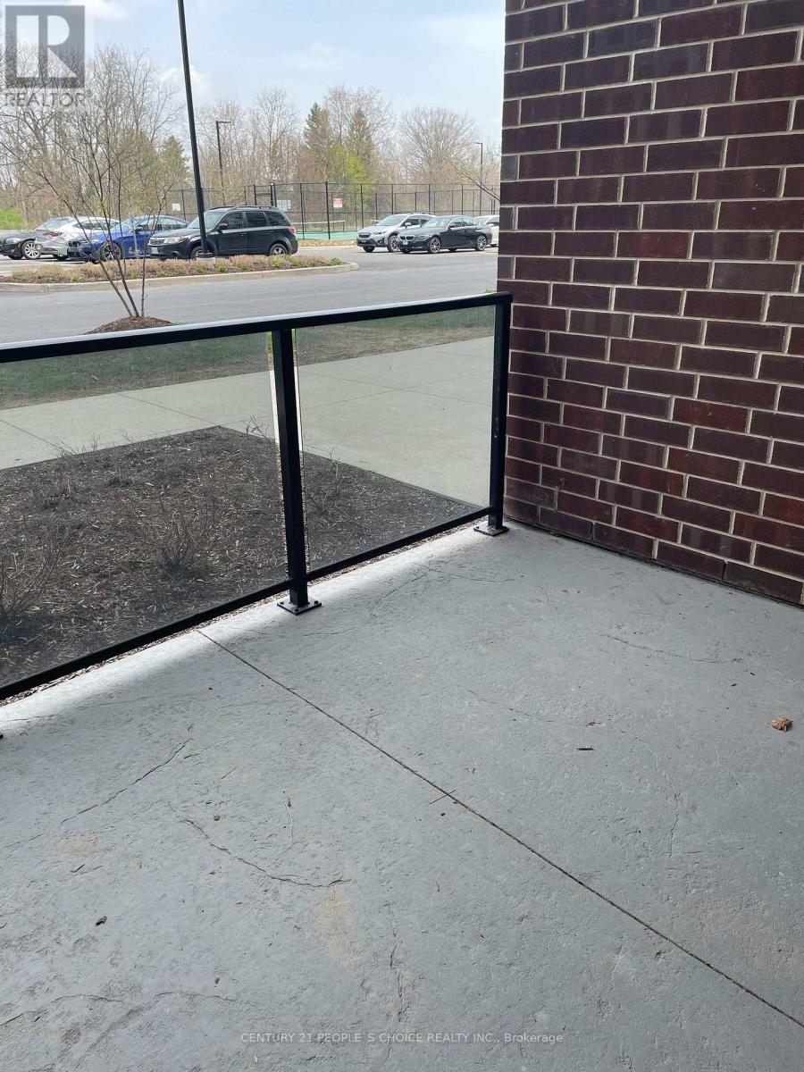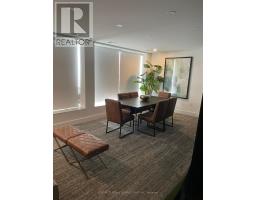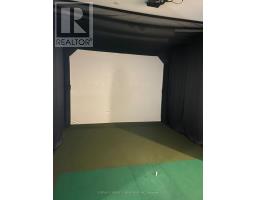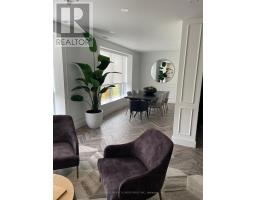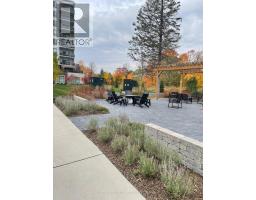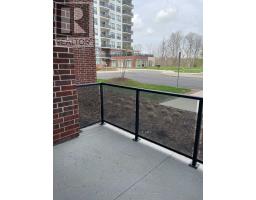108 - 480 Callaway Road London North, Ontario N6G 0N8
$2,495 Monthly
This gorgeous one bedroom north facing on main Floor. Open concept living area, hardwood, and porcelain flooring throughout with fireplace. The gourmet kitchen boasts quartz countertops, custom cabinetry, and top-of-the-line appliances. Ample storage includes a walk-in closet and oversized pantry. NorthLink offers an upscale lifestyle with amenities like pickleball courts, a fully equipped fitness center, a golf simulator, and a guest suite. Secure entry, surveillance cameras, and on-site management ensure peace of mind. Embrace upscale living in a prime location today! Located in the highly sought-after north end of London, adjacent to the Sunningdale Golf and Country Club, you'll enjoy proximity to scenic walking trails and the finest shopping and dining in Masonville. 1 Car Parking included. (id:50886)
Property Details
| MLS® Number | X12139500 |
| Property Type | Single Family |
| Community Name | North R |
| Amenities Near By | Public Transit, Schools |
| Community Features | Pets Not Allowed |
| Features | Balcony |
| Parking Space Total | 1 |
| Structure | Tennis Court |
Building
| Bathroom Total | 1 |
| Bedrooms Above Ground | 1 |
| Bedrooms Total | 1 |
| Age | 0 To 5 Years |
| Amenities | Exercise Centre, Recreation Centre, Party Room, Fireplace(s) |
| Appliances | Garage Door Opener Remote(s) |
| Cooling Type | Central Air Conditioning |
| Exterior Finish | Stone, Concrete |
| Fire Protection | Smoke Detectors |
| Fireplace Present | Yes |
| Fireplace Total | 1 |
| Flooring Type | Laminate, Carpeted |
| Heating Fuel | Natural Gas |
| Heating Type | Forced Air |
| Size Interior | 900 - 999 Ft2 |
| Type | Apartment |
Parking
| Underground | |
| Garage |
Land
| Acreage | No |
| Land Amenities | Public Transit, Schools |
| Landscape Features | Landscaped |
Rooms
| Level | Type | Length | Width | Dimensions |
|---|---|---|---|---|
| Main Level | Living Room | 6.63 m | 3.89 m | 6.63 m x 3.89 m |
| Main Level | Dining Room | 6.63 m | 3.89 m | 6.63 m x 3.89 m |
| Main Level | Kitchen | 3.51 m | 2.51 m | 3.51 m x 2.51 m |
| Main Level | Primary Bedroom | 3.73 m | 3.66 m | 3.73 m x 3.66 m |
https://www.realtor.ca/real-estate/28293409/108-480-callaway-road-london-north-north-r-north-r
Contact Us
Contact us for more information
Dheeraj Gawri
Broker
(905) 366-8100
www.century21.ca/dheeraj.gawri
120 Matheson Blvd E #103
Mississauga, Ontario L4Z 1X1
(905) 366-8100
(905) 366-8101





