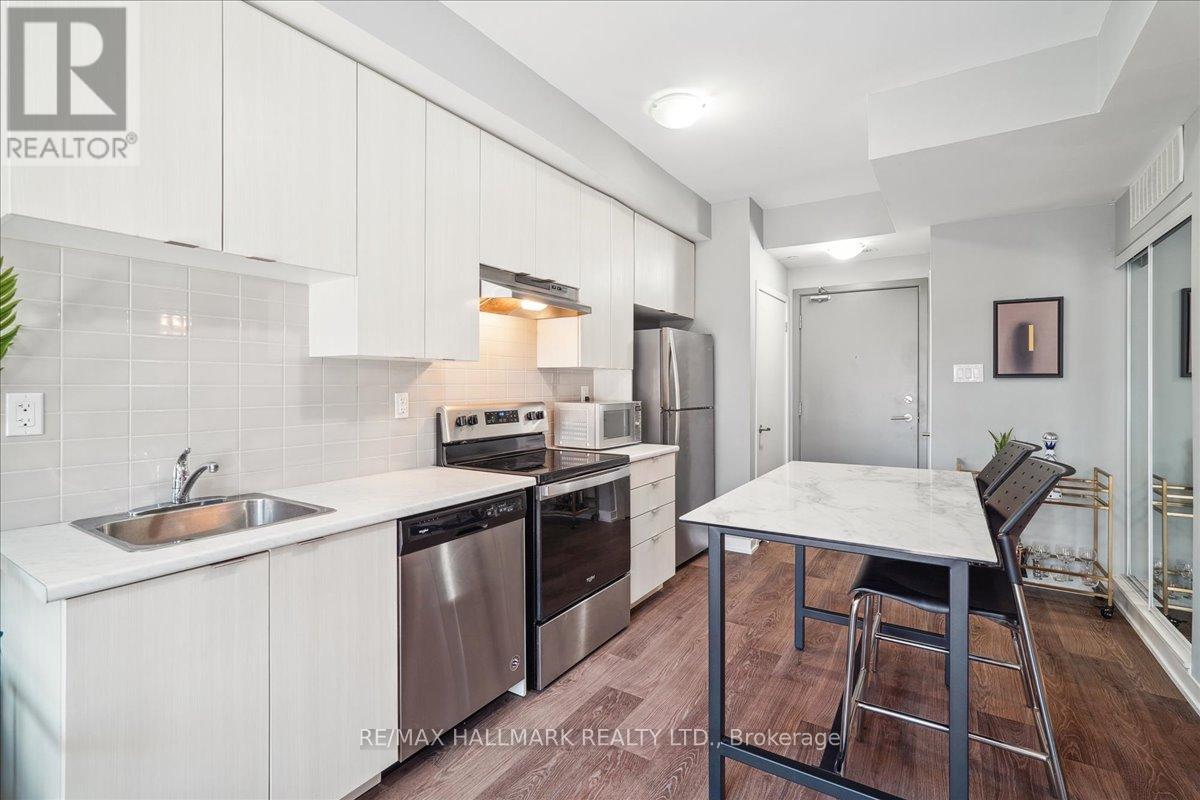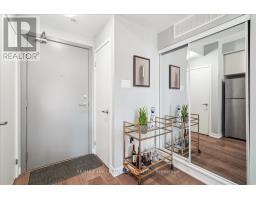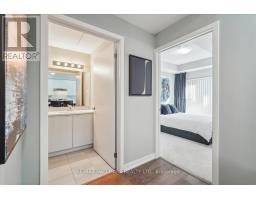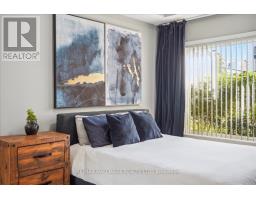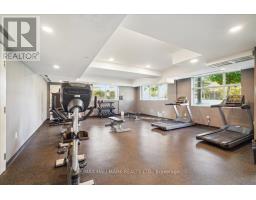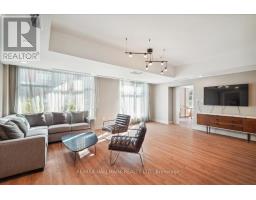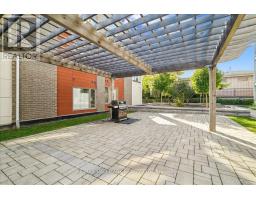108 - 5155 Sheppard Avenue E Toronto, Ontario M1B 0C8
$420,000Maintenance, Common Area Maintenance
$297 Monthly
Maintenance, Common Area Maintenance
$297 MonthlyLive in luxury and delight in this beautiful, 1 Bed, 1 Bath condo apartment in the urban, boutique-style building. Featuring a modern kitchen equipped with stainless steel appliances, lots of storage and an open layout, perfect for entertaining. Enjoy the 9' ceilings throughout, bright living space with large windows and a walk-out to a spacious terrace. The primary bedroom is a comfortable broadloom and the perfect oasis with a large mirrored closet and window. Enjoy the convenient full-sized, stacked ensuite laundry. The location of this building is truly unmatched, close to HWY 401, TTC, grocery stores, shops, restaurants, parks, schools, U OF T Campus & Centennial College. Parking spots for lease upon availability. Ample underground visitor parking and low maintenance fees. Don't miss out on this extraordinary property! **** EXTRAS **** First-class amenities gym, yoga studio, party room, kitchen & BBQ. Outdoors a communal garden & greenhouse, pick from various herbs, vegetables & fruits. Kids enjoy the exclusive playground area. Plenty of visitor parking. (id:50886)
Property Details
| MLS® Number | E9505619 |
| Property Type | Single Family |
| Community Name | Malvern |
| AmenitiesNearBy | Hospital, Park, Public Transit, Schools |
| CommunityFeatures | Pet Restrictions, Community Centre |
| Features | In Suite Laundry |
Building
| BathroomTotal | 1 |
| BedroomsAboveGround | 1 |
| BedroomsTotal | 1 |
| Amenities | Exercise Centre, Party Room, Recreation Centre, Visitor Parking |
| Appliances | Dishwasher, Dryer, Freezer, Microwave, Refrigerator, Stove, Washer, Window Coverings |
| CoolingType | Central Air Conditioning |
| ExteriorFinish | Brick |
| FlooringType | Laminate, Carpeted, Ceramic |
| HeatingFuel | Natural Gas |
| HeatingType | Forced Air |
| SizeInterior | 499.9955 - 598.9955 Sqft |
| Type | Apartment |
Parking
| Underground |
Land
| Acreage | No |
| LandAmenities | Hospital, Park, Public Transit, Schools |
Rooms
| Level | Type | Length | Width | Dimensions |
|---|---|---|---|---|
| Main Level | Kitchen | Measurements not available | ||
| Main Level | Dining Room | Measurements not available | ||
| Main Level | Living Room | Measurements not available | ||
| Main Level | Bedroom | Measurements not available | ||
| Main Level | Bathroom | Measurements not available |
https://www.realtor.ca/real-estate/27567848/108-5155-sheppard-avenue-e-toronto-malvern-malvern
Interested?
Contact us for more information
Nadia Hnatkivska
Salesperson
968 College Street
Toronto, Ontario M6H 1A5




