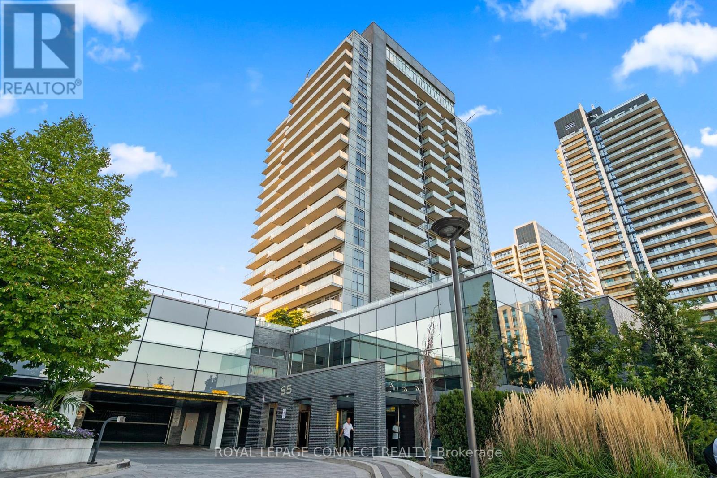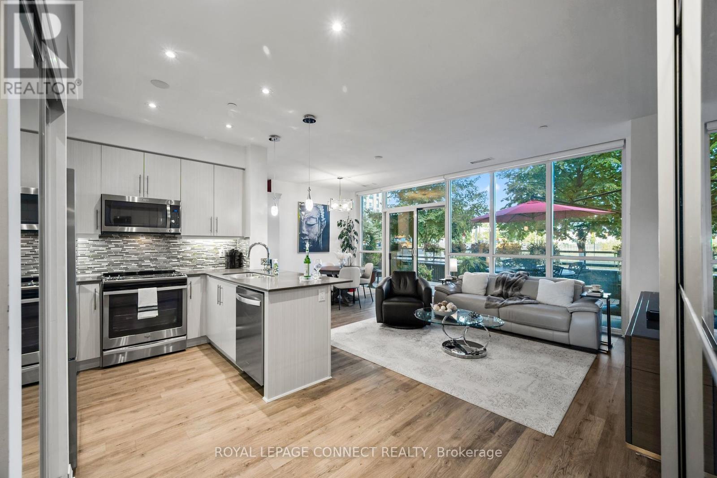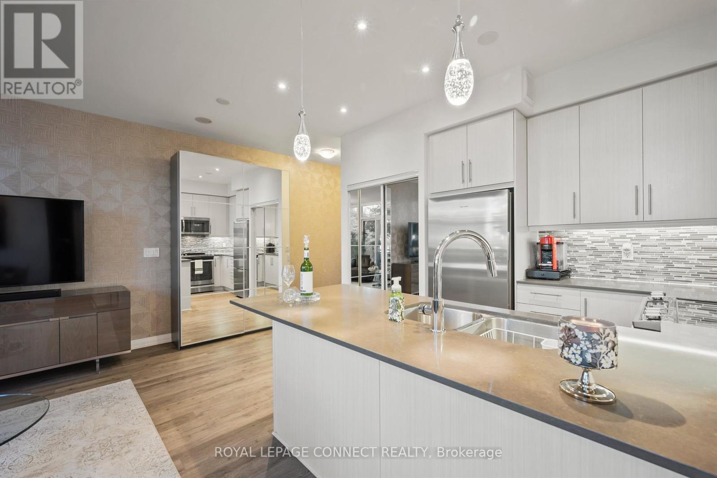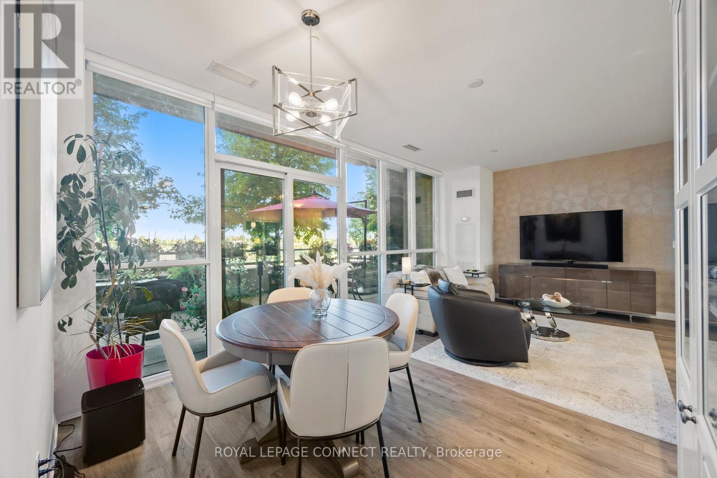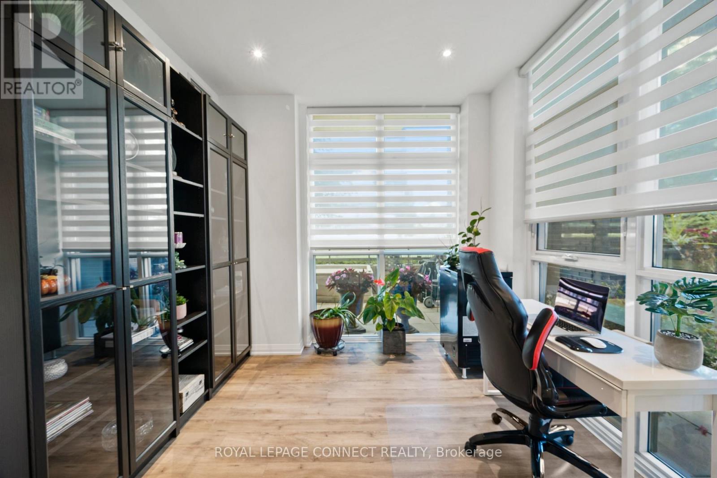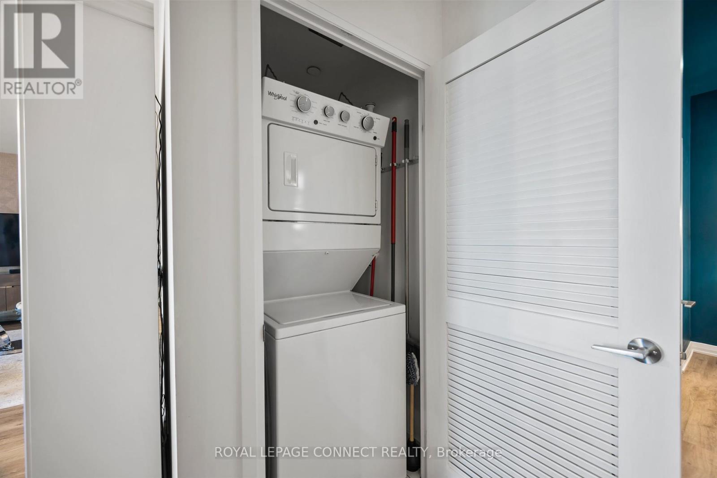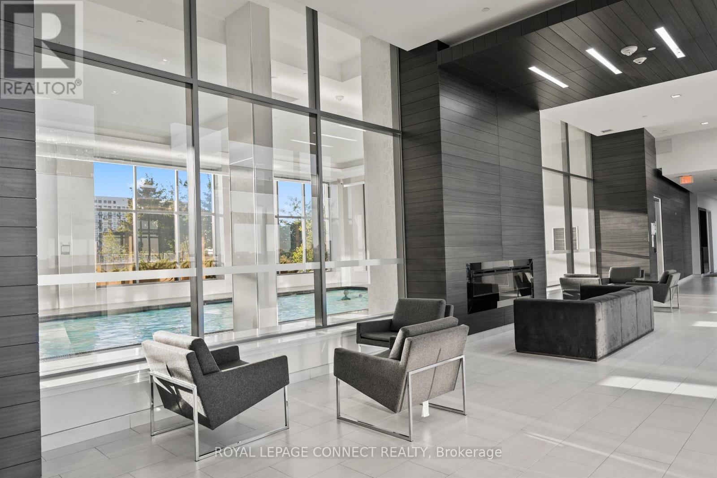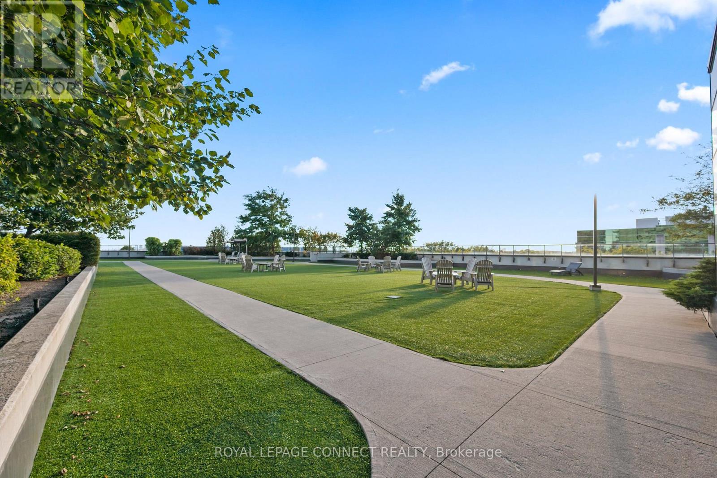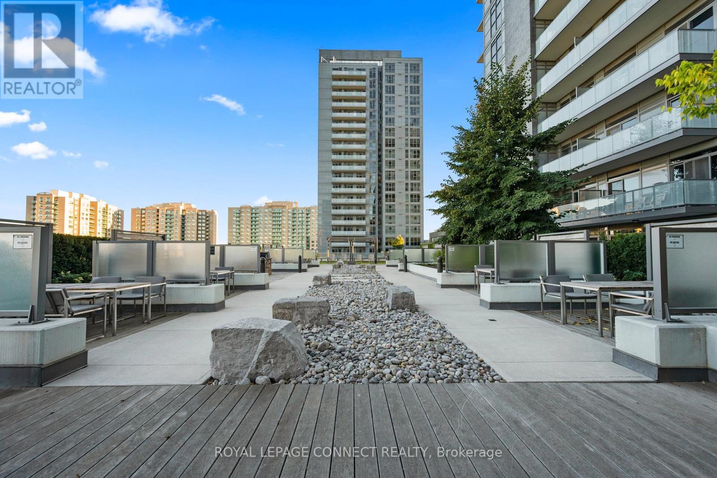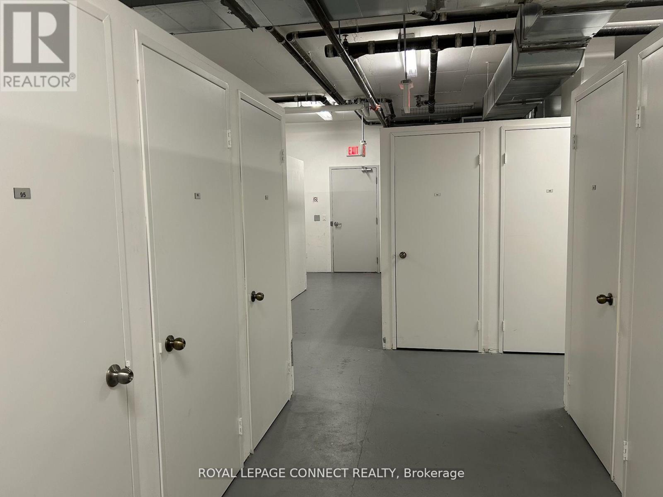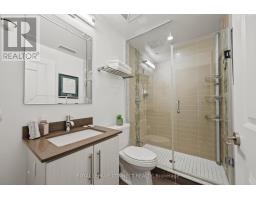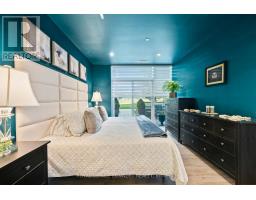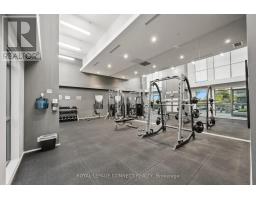108 - 65 Oneida Crescent Richmond Hill, Ontario L4B 0G9
$858,800Maintenance, Heat, Insurance, Parking, Common Area Maintenance
$989.94 Monthly
Maintenance, Heat, Insurance, Parking, Common Area Maintenance
$989.94 MonthlySerious Sellers-Priced to Sell!!!!!!Look No Further! Exceptional Opportunity to own this beautiful condo in one of Richmond Hills most sought-after buildings! **** EXTRAS **** 2 Parking Spots (1 currently leased for $240/month-excellent long term tenant), 2 Lockers (Ground Floor), Plus a Stunning 800 Sq. Ft. Ground Floor Wrap Around Terrace with Walk Outs From Primary and Dining Rooms! Discover the elegance of this rare ground-floor corner unit at Sky City II, located in the vibrant heart of Richmond Hill! This stunning condo is bathed in natural light, thanks to floor-to-ceiling windows adorned with remote-controlled zebra blinds. Enjoy the spacious feel of 9-foot smooth ceilings and seamless laminate flooring throughout. The modern kitchen features stainless steel appliances, a stylish backsplash, and a breakfast bar perfect for casual dining. The primary bedroom offers a walk-in closet with customizable shelving and a luxurious 4-piece ensuite. The second bedroom, currently set up as a home office, provides versatility for your lifestyle needs. Step outside to your own private oasis to a sprawling 800 sq. ft. terrace where you can savour your morning coffee or relax with an evening drink. Experience luxury condo living with top-notch amenities including a 24-hour concierge, indoor pool, party room, theatre fitness centre, yoga room, game room, guest suite, and a rooftop terrace with BBQs, outdoor gardens, and a fireplace. This prime location is within walking distance to schools, public transit (VIVA, Langstaff GO), restaurants, Hillcrest Mall, and other shopping destinations. Conveniently close to Highways 7, 404, 407, and 400 for easy commuting. The unit is also wheelchair accessible from street level for added convenience and ideal for dog lovers!! **** EXTRAS **** 2 Parking Spots (1 currently leased for $240/month-excellent long term tenant), 2 Fully Enclosed Private Storage Lockers (Ground Floor), Stunning 800 Sq. Ft. Wrap Around Terrace with Walk Out From Primary and Dining Rooms! (id:50886)
Property Details
| MLS® Number | N10193638 |
| Property Type | Single Family |
| Community Name | Langstaff |
| AmenitiesNearBy | Hospital, Park, Public Transit, Schools, Place Of Worship |
| CommunityFeatures | Pet Restrictions, Community Centre |
| Features | Wheelchair Access, Carpet Free |
| ParkingSpaceTotal | 2 |
| PoolType | Indoor Pool |
Building
| BathroomTotal | 2 |
| BedroomsAboveGround | 2 |
| BedroomsTotal | 2 |
| Amenities | Recreation Centre, Exercise Centre, Security/concierge, Visitor Parking, Storage - Locker |
| Appliances | Blinds, Dishwasher, Dryer, Microwave, Refrigerator, Stove, Washer |
| CoolingType | Central Air Conditioning |
| ExteriorFinish | Concrete |
| FlooringType | Laminate |
| HeatingFuel | Natural Gas |
| HeatingType | Forced Air |
| SizeInterior | 999.992 - 1198.9898 Sqft |
| Type | Apartment |
Parking
| Underground |
Land
| Acreage | No |
| LandAmenities | Hospital, Park, Public Transit, Schools, Place Of Worship |
Rooms
| Level | Type | Length | Width | Dimensions |
|---|---|---|---|---|
| Ground Level | Foyer | 3.71 m | 1.24 m | 3.71 m x 1.24 m |
| Ground Level | Living Room | 6.52 m | 3.52 m | 6.52 m x 3.52 m |
| Ground Level | Dining Room | 6.52 m | 3.52 m | 6.52 m x 3.52 m |
| Ground Level | Kitchen | 3.87 m | 2.75 m | 3.87 m x 2.75 m |
| Ground Level | Primary Bedroom | 3.98 m | 3.38 m | 3.98 m x 3.38 m |
| Ground Level | Bedroom 2 | 3.51 m | 2.84 m | 3.51 m x 2.84 m |
https://www.realtor.ca/real-estate/27604274/108-65-oneida-crescent-richmond-hill-langstaff-langstaff
Interested?
Contact us for more information
Helen Avraam Neophytou
Salesperson
1415 Kennedy Rd Unit 22
Toronto, Ontario M1P 2L6
Paul James Neophytou
Broker
1415 Kennedy Rd Unit 22
Toronto, Ontario M1P 2L6

