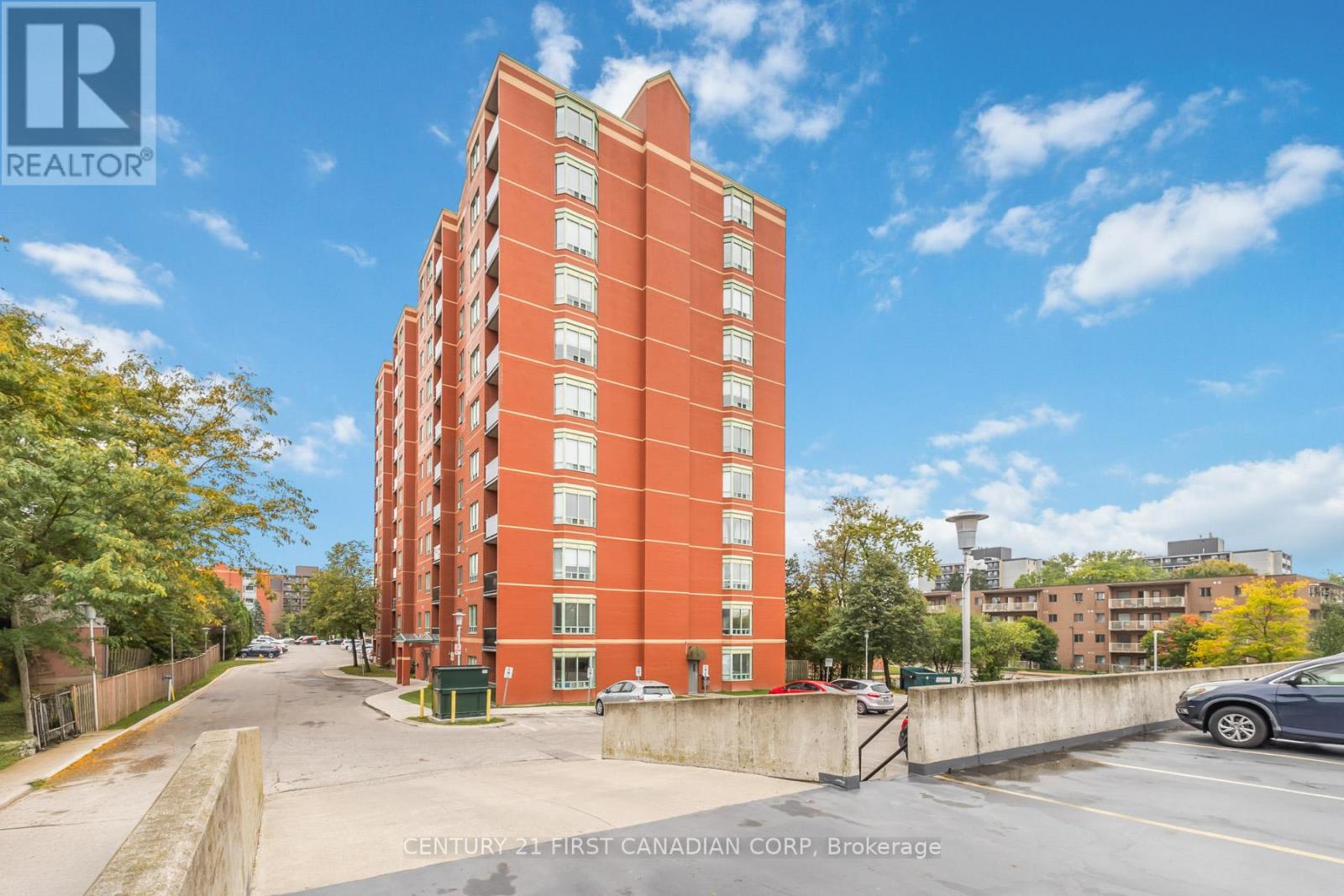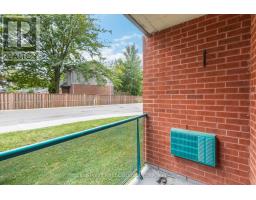108 - 76 Base Line Road W London South, Ontario N6J 4X6
$289,900Maintenance, Water, Insurance, Common Area Maintenance, Parking
$551.28 Monthly
Maintenance, Water, Insurance, Common Area Maintenance, Parking
$551.28 MonthlyThis bright ground-floor corner condo offers 1,073 sq. ft. of stylish, move-in-ready living space. Featuring 2 spacious bedrooms, 2 full bathrooms, and in-suite laundry, this home delivers exceptional value. The primary bedroom comfortably fits a king-size bed and boasts a generous walk-through closet that leads to its own private ensuite bathroom. The large bay window in this corner unit fills the main living area with natural light. Recent updates include new luxury vinyl plank flooring (2024), new baseboards (2024), professional painting throughout (2025), new primary bedroom AC unit (2025), new closet doors (2025), and more. Enjoy the perks of a well-managed building with a gym and sauna. Ideally located just steps from grocery stores, restaurants, and shops, only 3.4 km from Victoria Hospital, and on a bus route, this well-kept unit offers both comfort and convenience at a competitive price. Additional parking may be available through the property management company. (id:50886)
Property Details
| MLS® Number | X12485556 |
| Property Type | Single Family |
| Community Name | South E |
| Amenities Near By | Public Transit, Schools |
| Community Features | Pets Allowed With Restrictions, Community Centre |
| Equipment Type | Water Heater |
| Features | Elevator, Balcony, In Suite Laundry |
| Parking Space Total | 1 |
| Rental Equipment Type | Water Heater |
Building
| Bathroom Total | 2 |
| Bedrooms Above Ground | 2 |
| Bedrooms Total | 2 |
| Amenities | Exercise Centre, Sauna |
| Appliances | Dishwasher, Dryer, Stove, Washer, Window Coverings, Refrigerator |
| Basement Type | None |
| Cooling Type | Wall Unit |
| Exterior Finish | Brick |
| Heating Fuel | Electric |
| Heating Type | Baseboard Heaters |
| Size Interior | 1,000 - 1,199 Ft2 |
| Type | Apartment |
Parking
| Garage | |
| Shared |
Land
| Acreage | No |
| Land Amenities | Public Transit, Schools |
Rooms
| Level | Type | Length | Width | Dimensions |
|---|---|---|---|---|
| Main Level | Bedroom | 4.5 m | 3.3 m | 4.5 m x 3.3 m |
| Main Level | Bedroom | 4.5 m | 2.7 m | 4.5 m x 2.7 m |
| Main Level | Dining Room | 2.4 m | 2.4 m | 2.4 m x 2.4 m |
| Main Level | Kitchen | 3.2 m | 3 m | 3.2 m x 3 m |
| Main Level | Living Room | 6.1 m | 3.2 m | 6.1 m x 3.2 m |
https://www.realtor.ca/real-estate/29039313/108-76-base-line-road-w-london-south-south-e-south-e
Contact Us
Contact us for more information
Matt Gilboe
Salesperson
(519) 932-0646
(519) 673-3390

















































