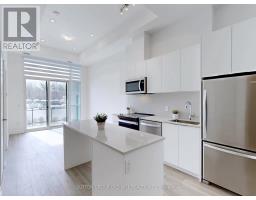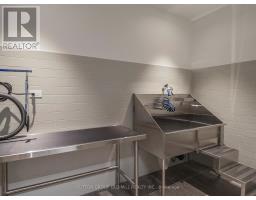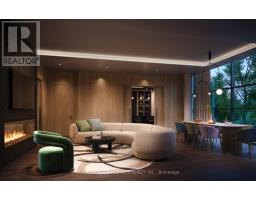108 - 770 Whitlock Avenue Milton, Ontario L9T 2X5
$2,150 Monthly
Welcome to Mile & Creek, an exclusive condo community by Mattamy Homes in the heart of Milton! This brand new never-lived-in stunning 1-bedroom plus den condo boasts a spacious open-concept design filled with natural light. Soaring 12 foot ceilings throughout and an expansive private terrace make this gorgeous unit stand out! Full of upgrades worth over 20K, the unit features a sleek kitchen with stainless steel appliances, quartz counters with an island with seating area, and a stylish backsplash. Floor to ceiling windows throughout with Zebra blinds allow you to customize your lighting and privacy. Upgraded luxury washroom with enclosed glass shower. Bedroom features walk-in closet. From your living space including media-ready wall and potlights, step out onto your private terrace with a sunny south-east exposure, perfect for relaxing or entertaining! Den space is ideal for your home office. Residents enjoy a wealth of amenities, including concierge services, a state-of-the-art fitness center with a yoga studio, a modern co-working lounge, social and entertainment spaces, a dedicated media room, and a pet spa. The expansive rooftop terrace with BBQ's offers stunning views and outdoor leisure, while the three-storey Amenity Pavilion serves as a vibrant hub for work, relaxation, and socializing. This prime location is within walking distance to protected green space and serene woodlands, offering a peaceful retreat amidst nature, while also being close to shopping, dining, and major highways. This condo blends luxury, comfort, and convenience. Includes 1 parking spot & utilities. Must be seen. Available immediately to move in! (id:50886)
Property Details
| MLS® Number | W12061228 |
| Property Type | Single Family |
| Community Name | 1026 - CB Cobban |
| Community Features | Pet Restrictions |
| Features | In Suite Laundry |
| Parking Space Total | 1 |
Building
| Bathroom Total | 1 |
| Bedrooms Above Ground | 1 |
| Bedrooms Below Ground | 1 |
| Bedrooms Total | 2 |
| Age | New Building |
| Cooling Type | Central Air Conditioning |
| Exterior Finish | Concrete |
| Flooring Type | Laminate |
| Heating Fuel | Natural Gas |
| Heating Type | Forced Air |
| Size Interior | 500 - 599 Ft2 |
| Type | Apartment |
Parking
| Underground | |
| Garage |
Land
| Acreage | No |
Rooms
| Level | Type | Length | Width | Dimensions |
|---|---|---|---|---|
| Main Level | Living Room | 3.43 m | 3.25 m | 3.43 m x 3.25 m |
| Main Level | Dining Room | 3.43 m | 3.25 m | 3.43 m x 3.25 m |
| Main Level | Kitchen | 3.38 m | 2.16 m | 3.38 m x 2.16 m |
| Main Level | Bedroom | 3.02 m | 2.97 m | 3.02 m x 2.97 m |
| Main Level | Den | 1.83 m | 1.47 m | 1.83 m x 1.47 m |
Contact Us
Contact us for more information
Kimberly Percival
Salesperson
74 Jutland Rd #40
Toronto, Ontario M8Z 0G7
(416) 234-2424
(416) 234-2323











































































