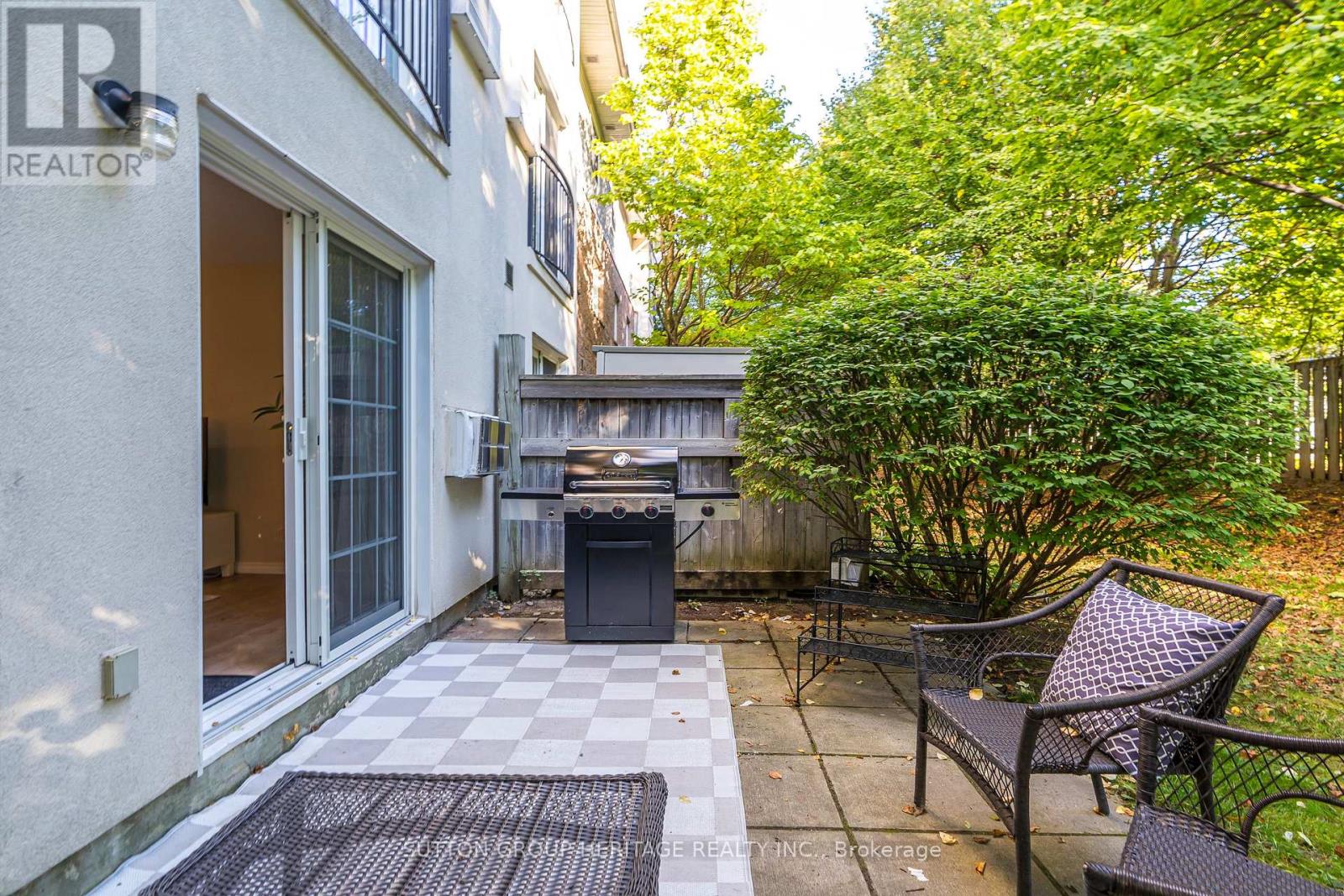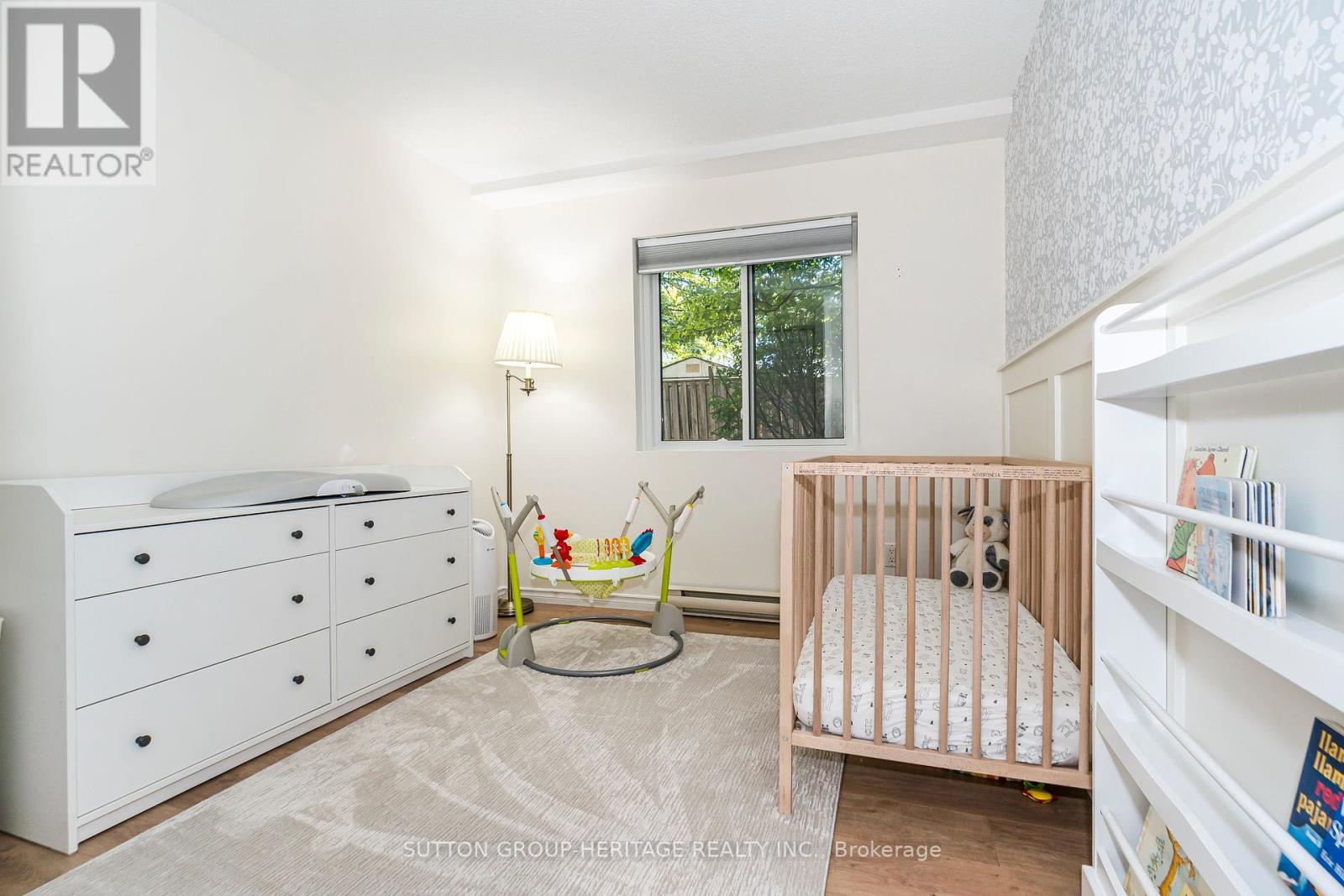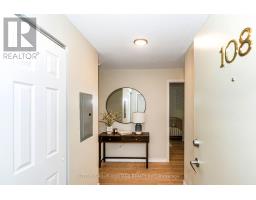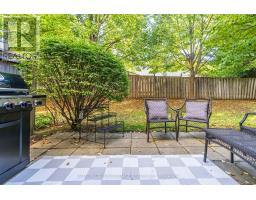108 - 83 Aspen Springs Drive Clarington, Ontario L1C 5J7
$519,000Maintenance, Common Area Maintenance, Insurance, Parking
$451.73 Monthly
Maintenance, Common Area Maintenance, Insurance, Parking
$451.73 MonthlyTucked away on the south side of Aspen Springs this easy living Main Level 2 bedroom unit offers the best of condo convenience with no stairs to contend with and a desirable outdoor living space with east facing patio buffered by mature trees and greenspace. Kitchen includes new Quartz Countertops and Tile Backsplash, Double Undermount Sink, Slim Line OTR Microwave, Peninsula Breakfast Bar and Large Pantry. Open Concept Kitchen/Dining/Living Room with Sliding Glass walkout to patio extends your living space. Primary Bedroom with Walk-In Closet and tasteful Accent wall, Second bedroom with Double Closet and lovely Wainscotting detail. 4-Piece Bath with updated vanity, In-Suite Laundry and Carpet Free. A wonderful place to call home! Steps From Transit, Parks, Schools, Shopping, Arena And 401. **** EXTRAS **** Maintenance fees include Cable, Internet, Snow and Garbage removal, Landscaping Exterior maintenance. Exclusive use parking spot #23. Ensuite laundry. (id:50886)
Property Details
| MLS® Number | E9395104 |
| Property Type | Single Family |
| Community Name | Bowmanville |
| AmenitiesNearBy | Hospital |
| CommunityFeatures | Pet Restrictions, Community Centre |
| EquipmentType | Water Heater |
| Features | Carpet Free, In Suite Laundry |
| ParkingSpaceTotal | 1 |
| RentalEquipmentType | Water Heater |
| Structure | Patio(s) |
Building
| BathroomTotal | 1 |
| BedroomsAboveGround | 2 |
| BedroomsTotal | 2 |
| Amenities | Visitor Parking |
| Appliances | Blinds, Dishwasher, Dryer, Microwave, Range, Refrigerator, Stove, Washer |
| CoolingType | Wall Unit |
| ExteriorFinish | Brick, Vinyl Siding |
| FireProtection | Controlled Entry, Smoke Detectors |
| HeatingFuel | Electric |
| HeatingType | Baseboard Heaters |
| SizeInterior | 699.9943 - 798.9932 Sqft |
| Type | Apartment |
Land
| Acreage | No |
| LandAmenities | Hospital |
Rooms
| Level | Type | Length | Width | Dimensions |
|---|---|---|---|---|
| Main Level | Foyer | 1.96 m | 1.37 m | 1.96 m x 1.37 m |
| Main Level | Living Room | 4.59 m | 3.56 m | 4.59 m x 3.56 m |
| Main Level | Kitchen | 3.3 m | 2.35 m | 3.3 m x 2.35 m |
| Main Level | Primary Bedroom | 3.56 m | 3.04 m | 3.56 m x 3.04 m |
| Main Level | Bedroom 2 | 2.92 m | 2.72 m | 2.92 m x 2.72 m |
Interested?
Contact us for more information
Gina Marie Jeffers
Broker
300 Clements Road West
Ajax, Ontario L1S 3C6



















































