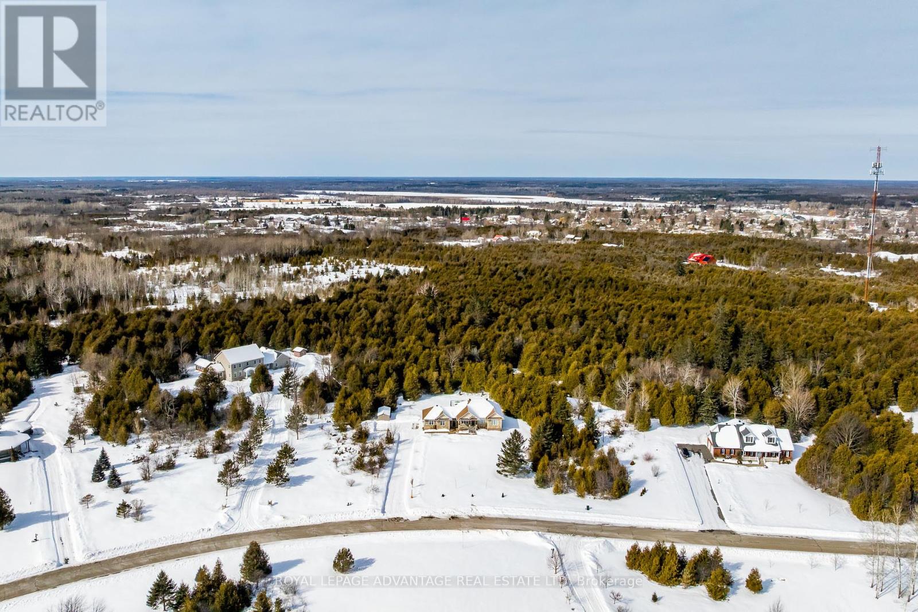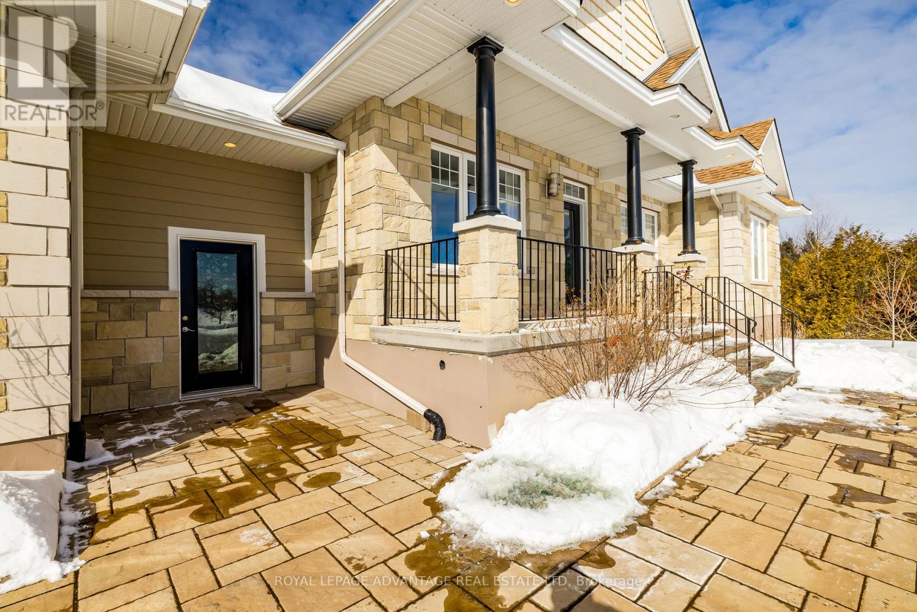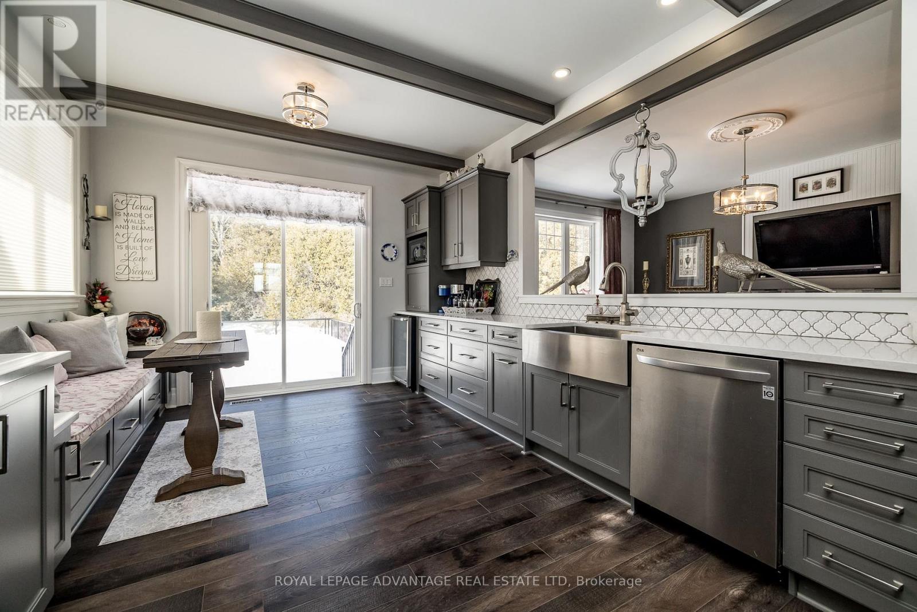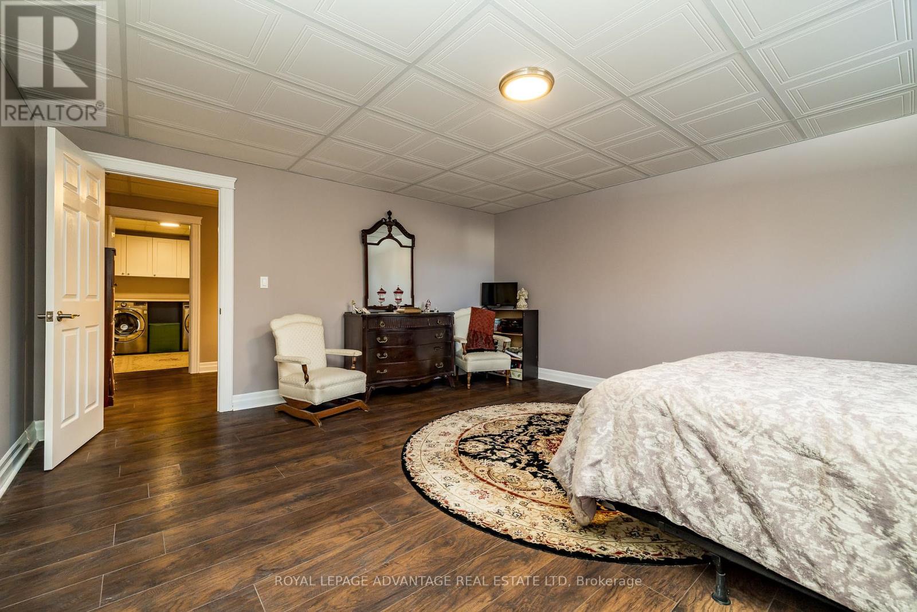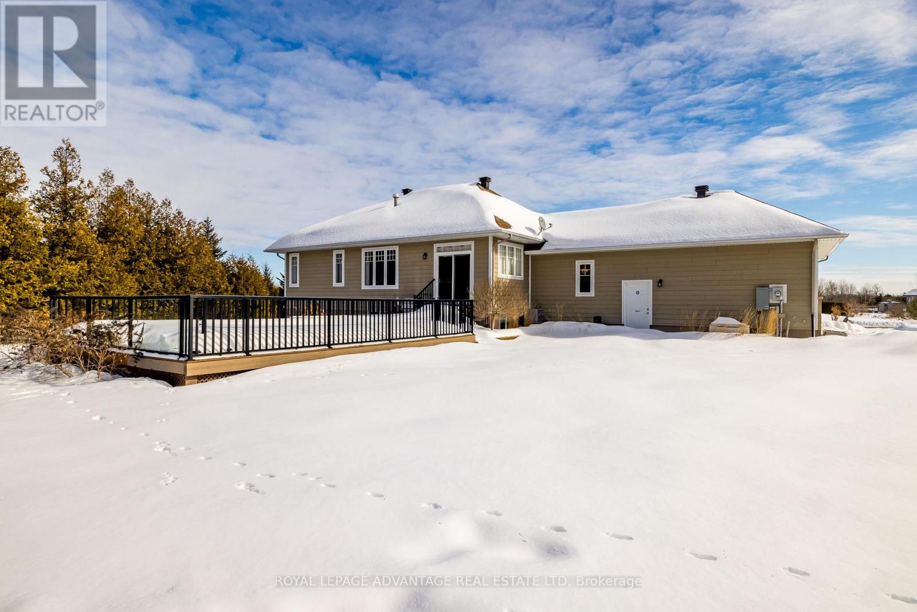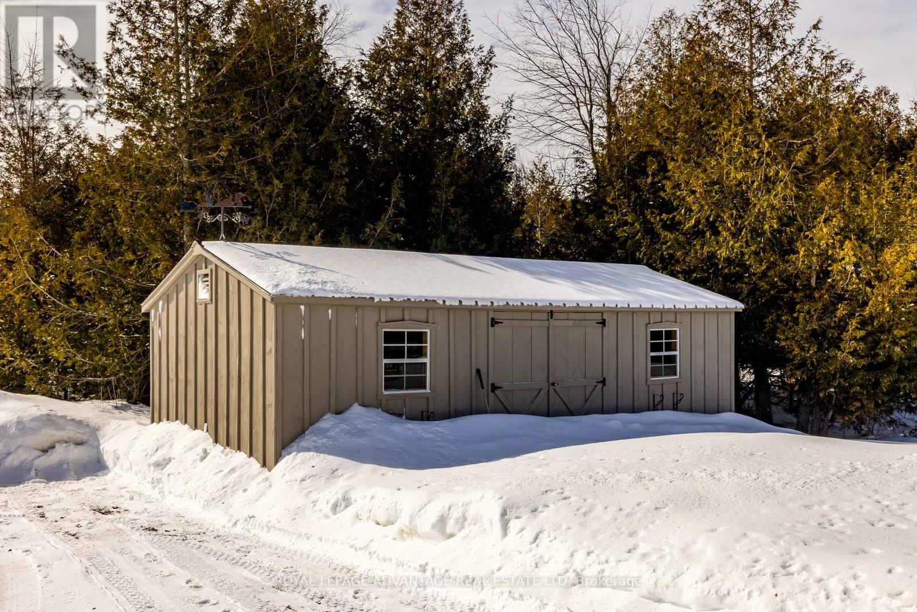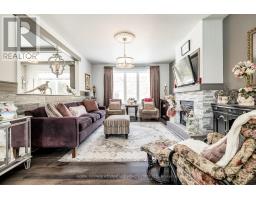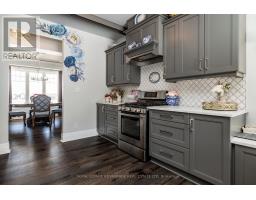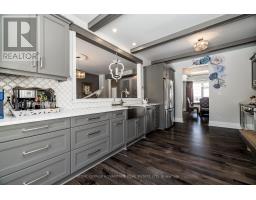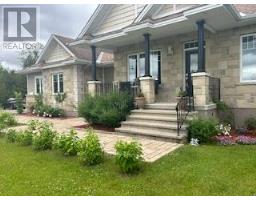108 Aaron Merrick Drive Merrickville-Wolford, Ontario K0G 1N0
$984,900
Welcome to Merrickville Estates! Stunning custom executive home, nestled on over 2 acres, boasting 4 bedrooms and 3 bathrooms. Beautiful, sun-drenched kitchen, living and formal dining area will keep you connected with guests and family. Enjoy quiet winter evenings by the fireplace on either level. Summer will be spent outdoors in your private oasis with gardens, large deck, pond and a cool relaxing pool. Among the many thoughtful features is a Generac, inside entry to the garage, cold storage, brand new hot water on demand, roughed-in bath in laundry room and roughed-in laundry on main level. You will never want to go anywhere, luckily the property has Bell Fibe Internet so you can work from home! Did I mention it's just a 15 minute walk to the many shops, restaurants and activities in the village...don't wait, call today! (id:50886)
Property Details
| MLS® Number | X12003872 |
| Property Type | Single Family |
| Community Name | 804 - Merrickville |
| Features | Irregular Lot Size, Sloping |
| Parking Space Total | 8 |
| Pool Type | On Ground Pool |
| Structure | Porch, Shed |
Building
| Bathroom Total | 3 |
| Bedrooms Above Ground | 4 |
| Bedrooms Total | 4 |
| Amenities | Fireplace(s) |
| Appliances | Garage Door Opener Remote(s), Water Heater - Tankless, Water Softener, Dishwasher, Dryer, Hood Fan, Storage Shed, Stove, Washer, Refrigerator |
| Architectural Style | Bungalow |
| Basement Development | Finished |
| Basement Type | Full (finished) |
| Construction Style Attachment | Detached |
| Cooling Type | Central Air Conditioning |
| Exterior Finish | Stone, Vinyl Siding |
| Fireplace Present | Yes |
| Fireplace Total | 2 |
| Foundation Type | Poured Concrete |
| Half Bath Total | 1 |
| Heating Fuel | Natural Gas |
| Heating Type | Forced Air |
| Stories Total | 1 |
| Size Interior | 1,500 - 2,000 Ft2 |
| Type | House |
| Utility Power | Generator |
Parking
| Attached Garage | |
| Garage |
Land
| Acreage | No |
| Sewer | Septic System |
| Size Irregular | 195.8 X 346.3 Acre |
| Size Total Text | 195.8 X 346.3 Acre |
Rooms
| Level | Type | Length | Width | Dimensions |
|---|---|---|---|---|
| Basement | Laundry Room | 2.75 m | 1.95 m | 2.75 m x 1.95 m |
| Basement | Great Room | 12.07 m | 4.66 m | 12.07 m x 4.66 m |
| Basement | Library | 4.4 m | 2.05 m | 4.4 m x 2.05 m |
| Basement | Bedroom 4 | 5.01 m | 4.65 m | 5.01 m x 4.65 m |
| Main Level | Kitchen | 5.98 m | 3.33 m | 5.98 m x 3.33 m |
| Main Level | Dining Room | 2 m | 3.71 m | 2 m x 3.71 m |
| Main Level | Living Room | 5.4 m | 3.3 m | 5.4 m x 3.3 m |
| Main Level | Primary Bedroom | 3.78 m | 3.18 m | 3.78 m x 3.18 m |
| Main Level | Bedroom 2 | 3.18 m | 2.94 m | 3.18 m x 2.94 m |
| Main Level | Bedroom 3 | 3.28 m | 3 m | 3.28 m x 3 m |
| In Between | Foyer | 3.71 m | 2.81 m | 3.71 m x 2.81 m |
Contact Us
Contact us for more information
Connie Mcnamee
Salesperson
22 Beckwith Street South
Smiths Falls, Ontario K7A 2A8
(613) 283-6666
(613) 283-9063



