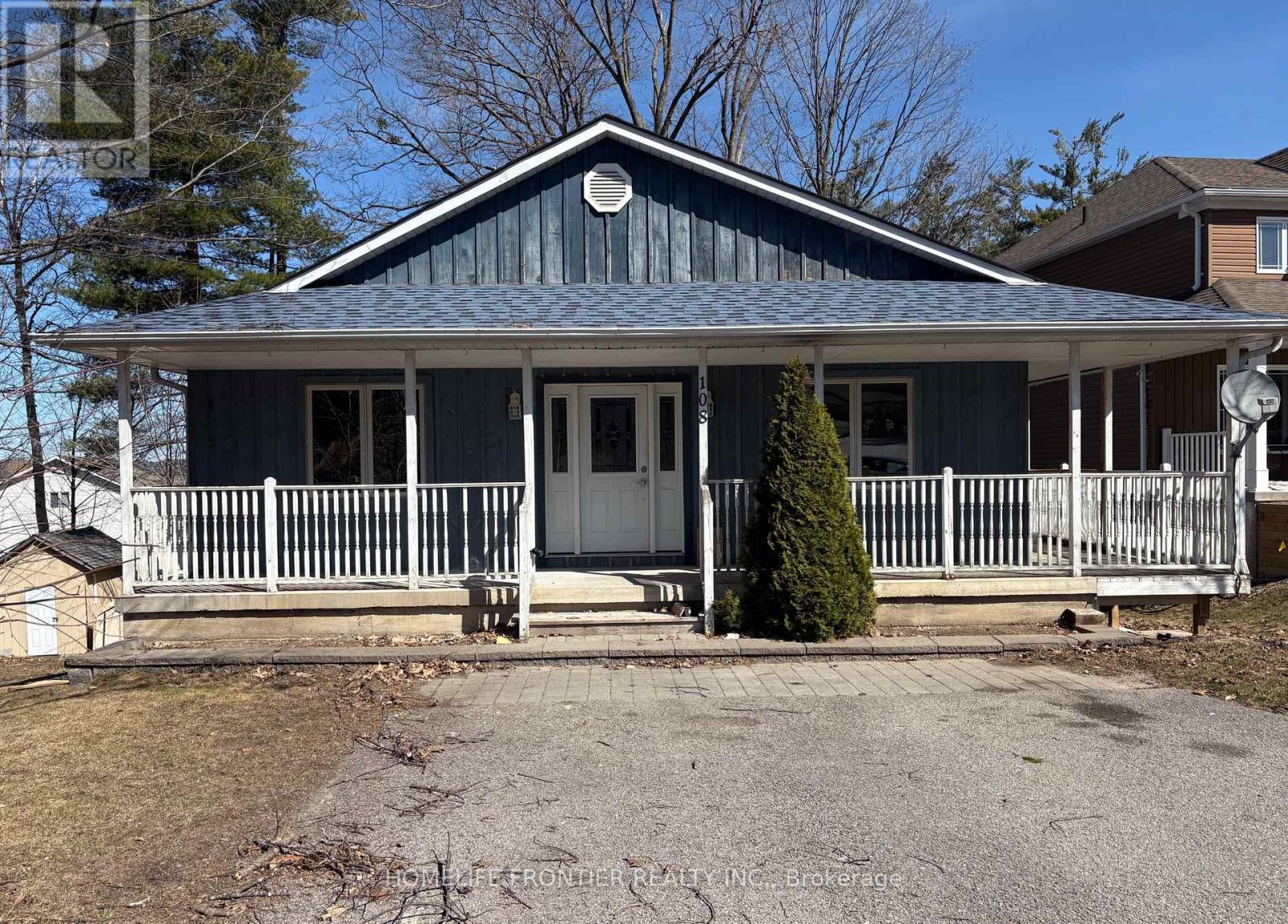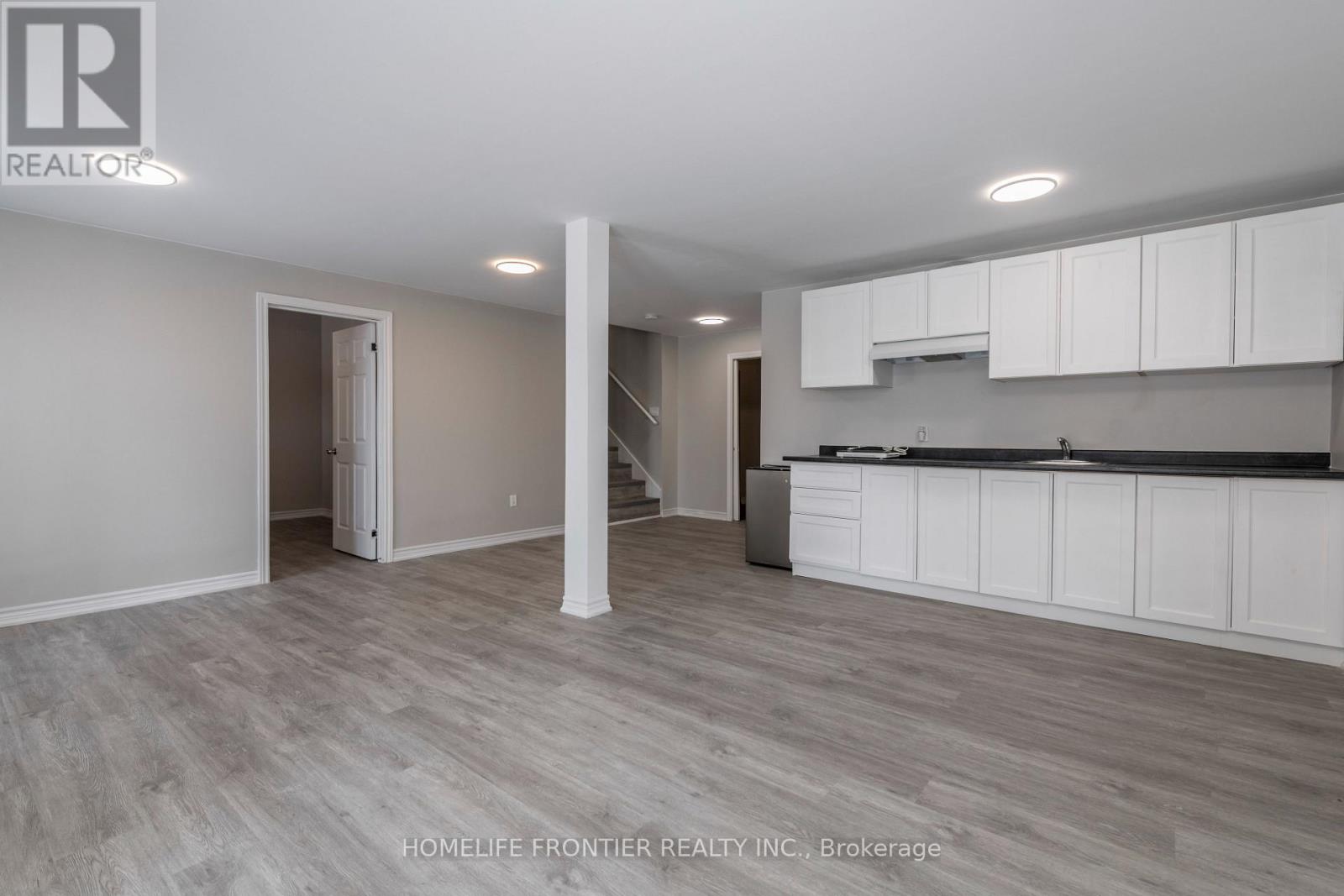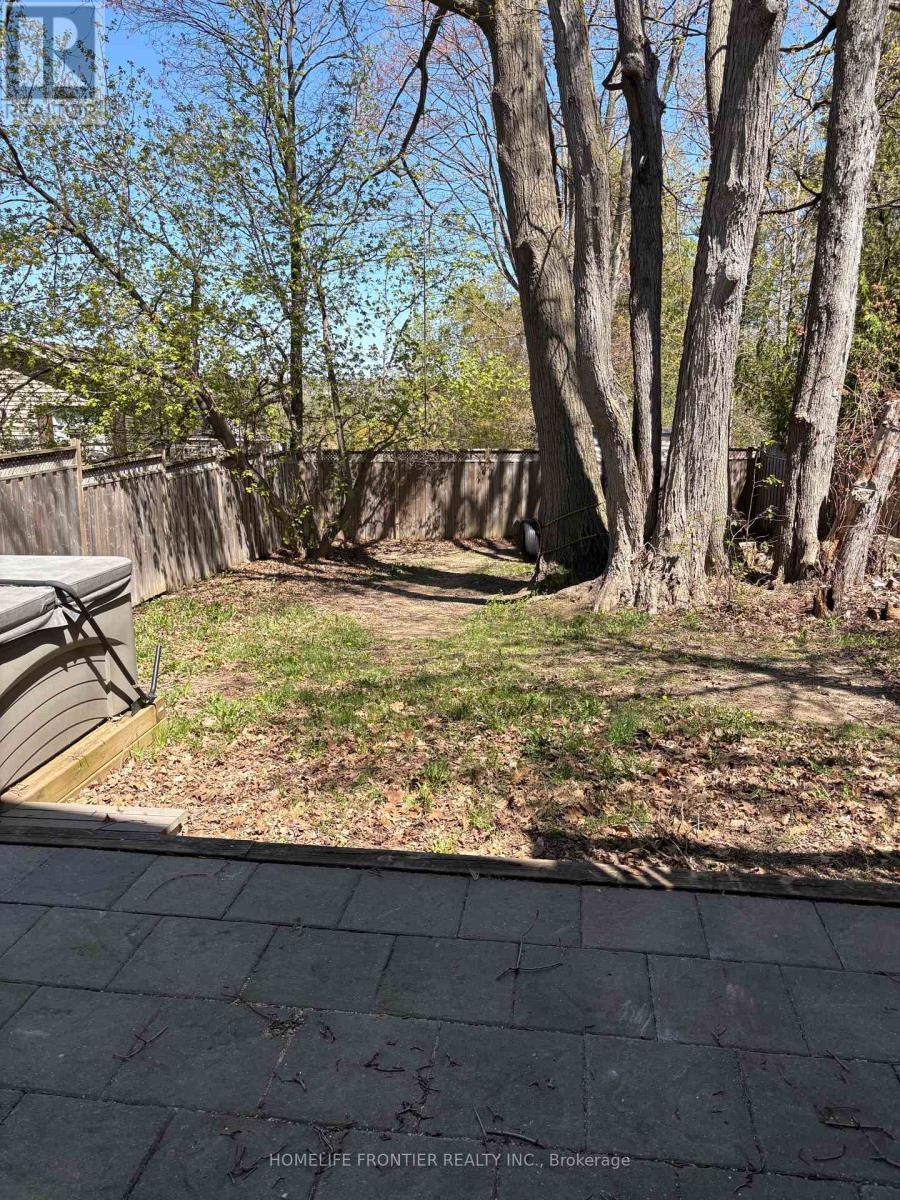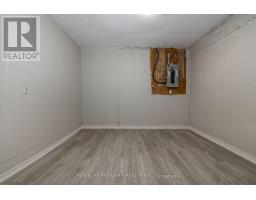108 Ardagh Road Barrie, Ontario L4N 9B7
$789,900
Nestled in a prime South Barrie location, this charming bungalow, built in 1998, offers the perfect blend of comfort and modern upgrades. Featuring 3+1 bedrooms with an additional room in the basement for an office or storage, and 2 full bathrooms, this home has been beautifully refreshed with new floors, fresh paint, and an upgraded kitchen and bathrooms. The inviting wrap-around porch with a convenient side entry leads to a private balcony on the main level, while the walk-out basement opens to a serene private yard. Approximately 2500 square feet of living space. With a furnace and roof updated in 2019, this home is move-in ready and offers excellent in-law suite or separate apartment with potential income.Huge cold room. Situated on an ideal commuter route, this is a fantastic opportunity for families or investors alike! Motivated Seller (id:50886)
Property Details
| MLS® Number | S12001677 |
| Property Type | Single Family |
| Community Name | Ardagh |
| Parking Space Total | 4 |
Building
| Bathroom Total | 2 |
| Bedrooms Above Ground | 3 |
| Bedrooms Below Ground | 1 |
| Bedrooms Total | 4 |
| Appliances | Dishwasher, Dryer, Stove, Washer, Refrigerator |
| Architectural Style | Bungalow |
| Basement Features | Apartment In Basement |
| Basement Type | N/a |
| Construction Style Attachment | Detached |
| Cooling Type | Window Air Conditioner |
| Exterior Finish | Wood |
| Flooring Type | Vinyl |
| Foundation Type | Concrete |
| Heating Fuel | Natural Gas |
| Heating Type | Forced Air |
| Stories Total | 1 |
| Size Interior | 1,100 - 1,500 Ft2 |
| Type | House |
| Utility Water | Municipal Water |
Parking
| No Garage |
Land
| Acreage | No |
| Sewer | Sanitary Sewer |
| Size Depth | 138 Ft ,3 In |
| Size Frontage | 49 Ft ,2 In |
| Size Irregular | 49.2 X 138.3 Ft |
| Size Total Text | 49.2 X 138.3 Ft |
Rooms
| Level | Type | Length | Width | Dimensions |
|---|---|---|---|---|
| Basement | Bedroom | 3.35 m | 3.96 m | 3.35 m x 3.96 m |
| Basement | Recreational, Games Room | 4.27 m | 5.49 m | 4.27 m x 5.49 m |
| Main Level | Kitchen | 3.5 m | 3.66 m | 3.5 m x 3.66 m |
| Main Level | Living Room | 3.05 m | 6.1 m | 3.05 m x 6.1 m |
| Main Level | Dining Room | 2.13 m | 3.05 m | 2.13 m x 3.05 m |
| Main Level | Bedroom | 3.35 m | 3.96 m | 3.35 m x 3.96 m |
| Main Level | Bedroom 2 | 2.74 m | 2.74 m | 2.74 m x 2.74 m |
| Main Level | Bedroom 3 | 3.51 m | 3.35 m | 3.51 m x 3.35 m |
| Main Level | Bathroom | 1.83 m | 2.44 m | 1.83 m x 2.44 m |
Utilities
| Cable | Available |
https://www.realtor.ca/real-estate/27982996/108-ardagh-road-barrie-ardagh-ardagh
Contact Us
Contact us for more information
Sergei Mendelev
Salesperson
7620 Yonge Street Unit 400
Thornhill, Ontario L4J 1V9
(416) 218-8800
(416) 218-8807













































