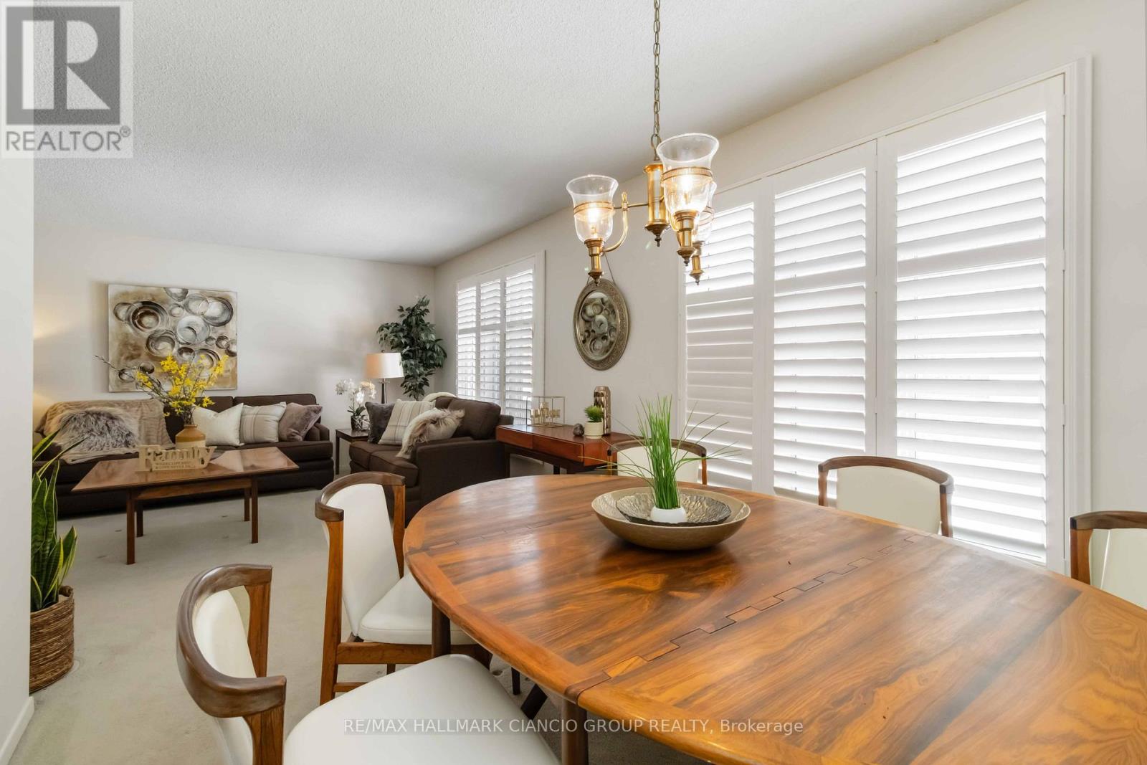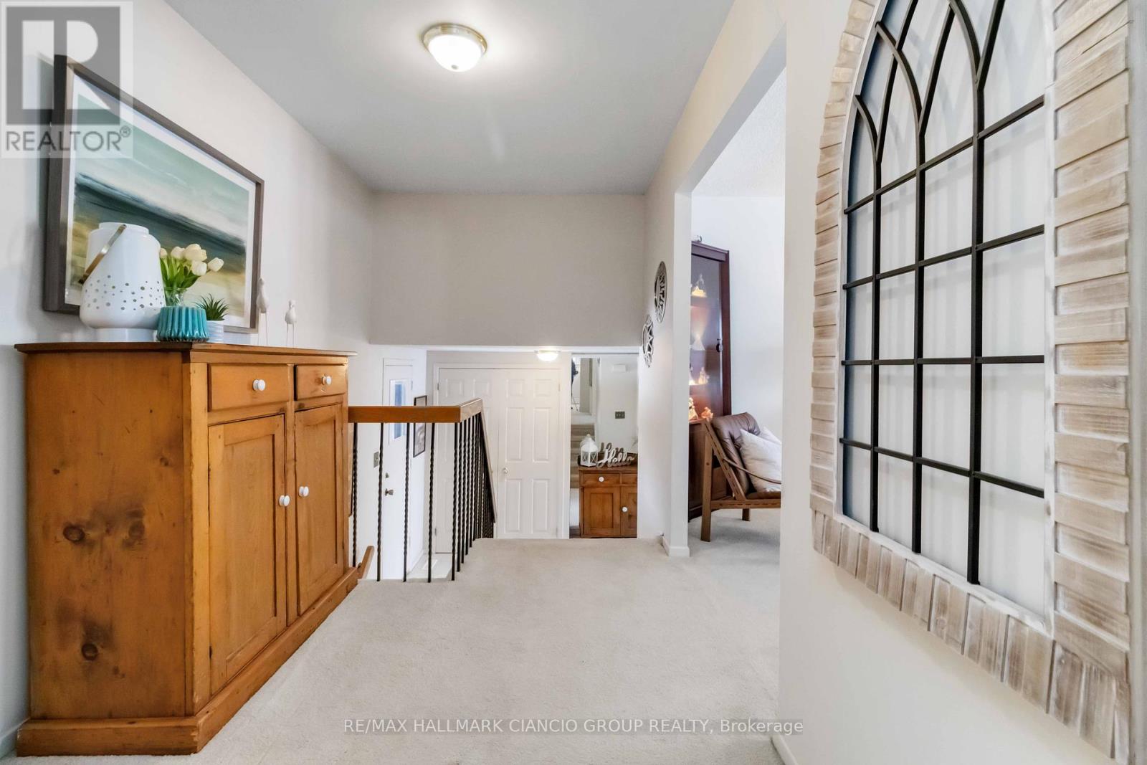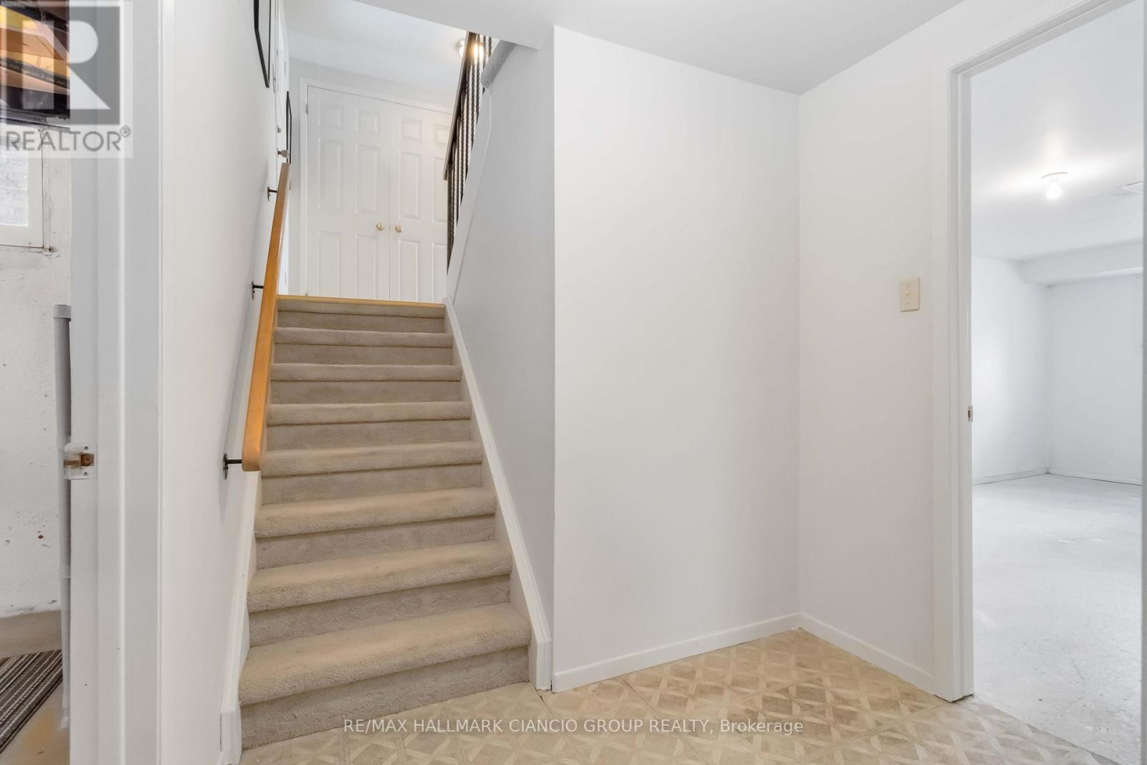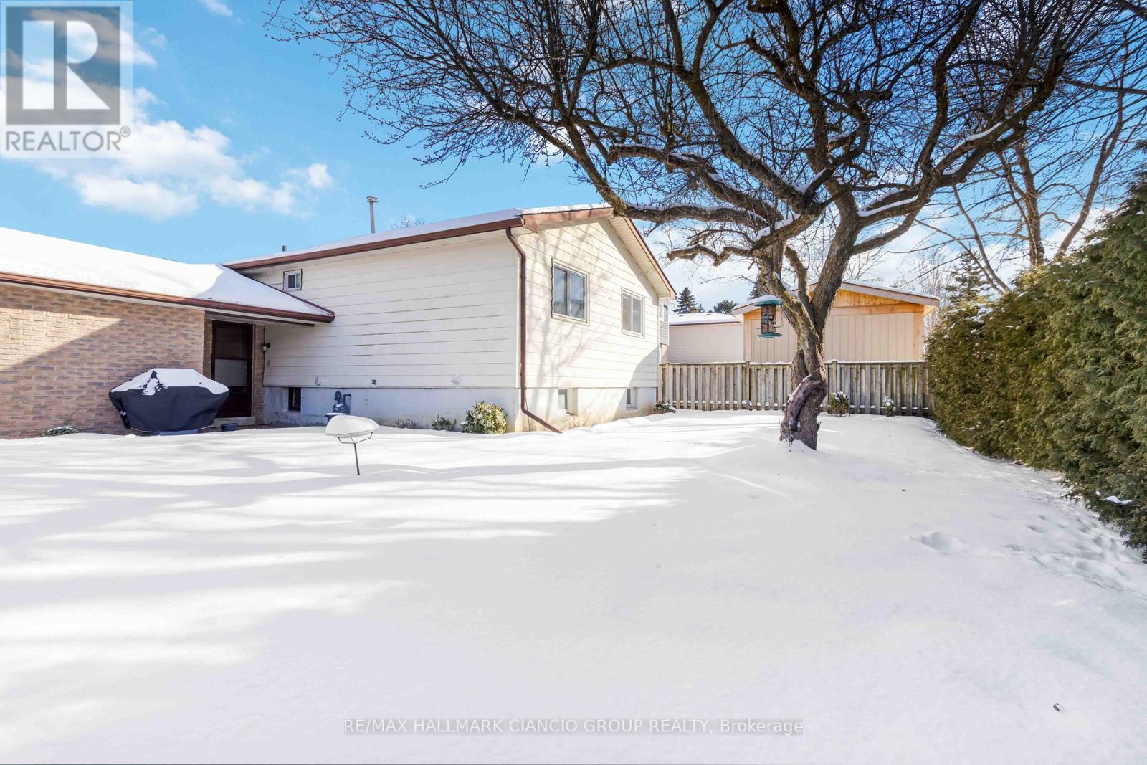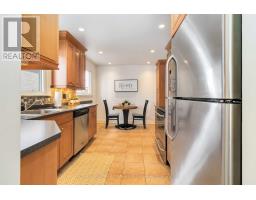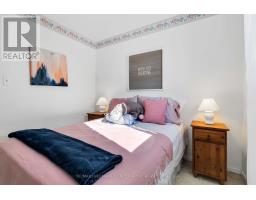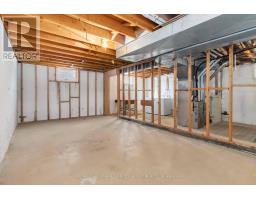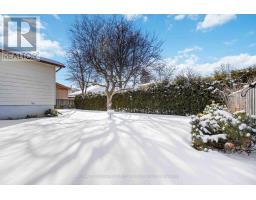108 Booth Drive Whitchurch-Stouffville, Ontario L4A 4S1
$3,300 Monthly
Welcome to this beautifully maintained raised bungalow, now available for lease in the heart of Stouffville. With an east-facing front that welcomes the morning sun, this home is filled with natural light, creating a warm and inviting atmosphere. Step inside to find a thoughtfully designed layout featuring oversized bedrooms that provide plenty of space for rest and relaxation. The updated kitchen is both stylish and functional, with modern finishes that make cooking and entertaining a pleasure. Downstairs, the home offers even more flexibility. A partially finished bonus room is perfect for a home office, or kids playroom, while the open-concept lower level is ready to be tailored to your needs whether thats a workout area, or extra storage. Outside, convenience is key. A private 2-car garage provides secure parking, while the spacious driveway offers room for six vehicles, making it ideal for families with multiple cars or frequent visitors. Best of all, no sidewalks mean hassle-free winter maintenance! The location couldn't be better situated just steps from top-rated schools, scenic parks, the recreation centre, library, and Stouffville's charming downtown. Enjoy easy access to local shops, restaurants, and everyday essentials, all within a short walk. Commuters will appreciate the proximity to transit options and major roadways.This home is perfect for families, professionals, or anyone looking for a bright and spacious place to settle into. Don't miss your chance to make it your's schedule a viewing today! (id:50886)
Property Details
| MLS® Number | N12055873 |
| Property Type | Single Family |
| Community Name | Stouffville |
| Amenities Near By | Schools, Park |
| Community Features | Community Centre |
| Parking Space Total | 8 |
Building
| Bathroom Total | 1 |
| Bedrooms Above Ground | 3 |
| Bedrooms Below Ground | 1 |
| Bedrooms Total | 4 |
| Appliances | Garage Door Opener Remote(s), Blinds, Dishwasher, Dryer, Microwave, Stove, Washer, Refrigerator |
| Architectural Style | Raised Bungalow |
| Basement Development | Partially Finished |
| Basement Type | N/a (partially Finished) |
| Construction Style Attachment | Detached |
| Cooling Type | Central Air Conditioning |
| Exterior Finish | Aluminum Siding, Brick |
| Flooring Type | Tile |
| Foundation Type | Unknown |
| Heating Fuel | Natural Gas |
| Heating Type | Forced Air |
| Stories Total | 1 |
| Type | House |
| Utility Water | Municipal Water |
Parking
| Attached Garage | |
| Garage |
Land
| Acreage | No |
| Fence Type | Fenced Yard |
| Land Amenities | Schools, Park |
| Sewer | Sanitary Sewer |
| Size Depth | 100 Ft |
| Size Frontage | 60 Ft |
| Size Irregular | 60 X 100 Ft |
| Size Total Text | 60 X 100 Ft|under 1/2 Acre |
Rooms
| Level | Type | Length | Width | Dimensions |
|---|---|---|---|---|
| Lower Level | Bedroom | 5.35 m | 3.13 m | 5.35 m x 3.13 m |
| Lower Level | Recreational, Games Room | 14.53 m | 3.49 m | 14.53 m x 3.49 m |
| Lower Level | Utility Room | 6.76 m | 3.13 m | 6.76 m x 3.13 m |
| Main Level | Living Room | 5.68 m | 3.87 m | 5.68 m x 3.87 m |
| Main Level | Dining Room | 2.92 m | 2.95 m | 2.92 m x 2.95 m |
| Main Level | Kitchen | 4.66 m | 2.84 m | 4.66 m x 2.84 m |
| Main Level | Primary Bedroom | 4.41 m | 2.81 m | 4.41 m x 2.81 m |
| Main Level | Bedroom 2 | 3.36 m | 3.95 m | 3.36 m x 3.95 m |
| Main Level | Bedroom 3 | 3.06 m | 2.84 m | 3.06 m x 2.84 m |
Utilities
| Cable | Available |
| Sewer | Installed |
Contact Us
Contact us for more information
Ralph Ciancio
Broker of Record
www.ralphcianciohomes.com/
www.facebook.com/RalphCiancioHomes/
www.linkedin.com/company/ralphcianciohomes
190 Main St Unit 201
Unionville, Ontario L3R 2G9
(647) 247-6000
ralphcianciohomes.com/













