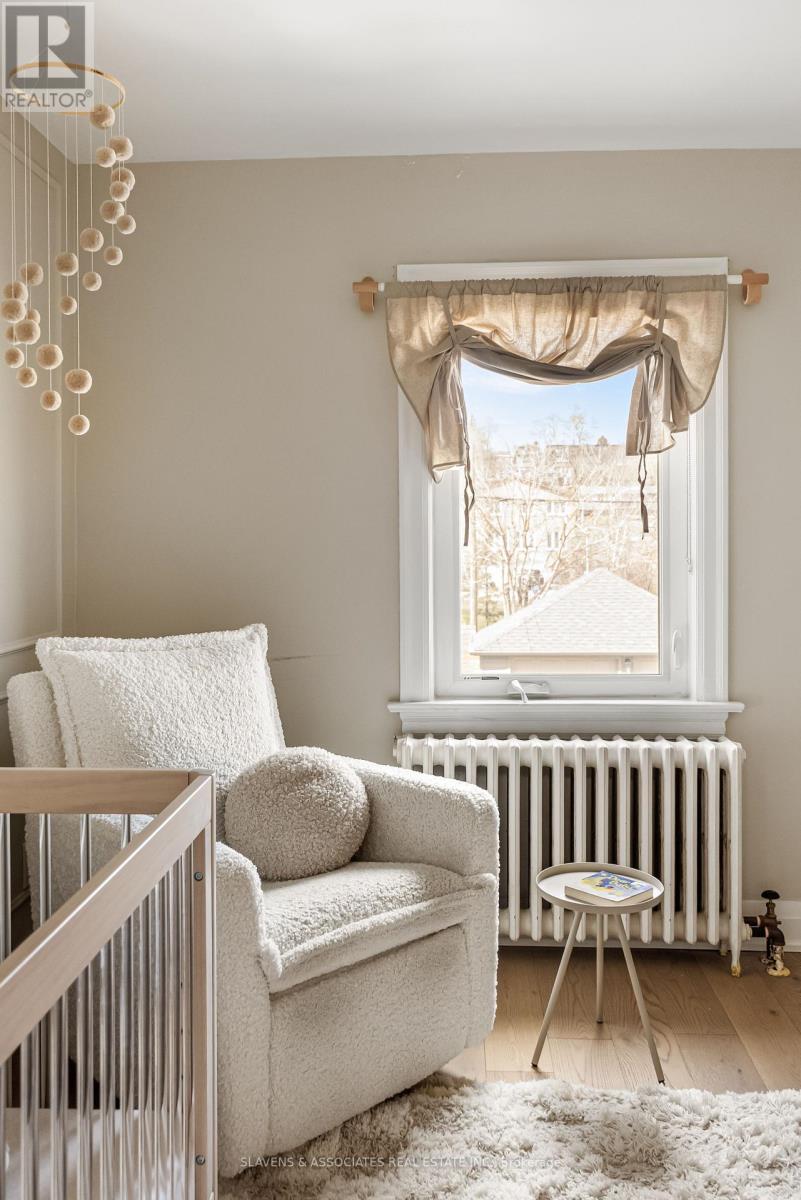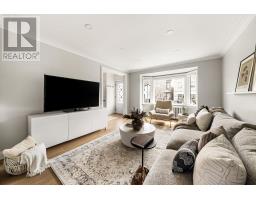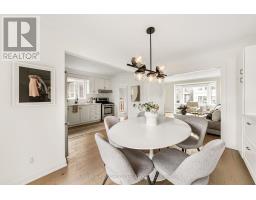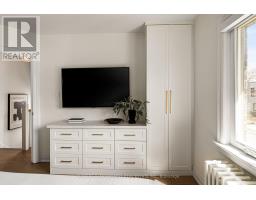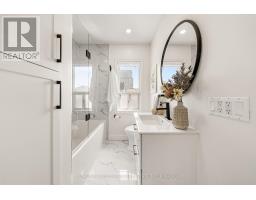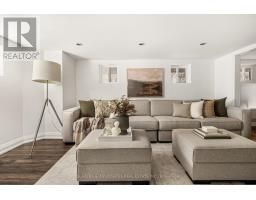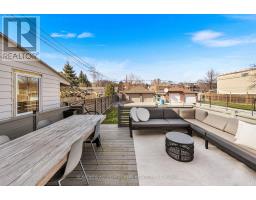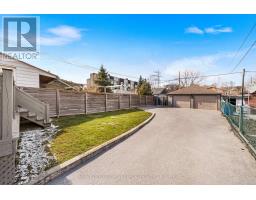108 Chandos Avenue Toronto, Ontario M6H 2E8
$1,525,000
Welcome to 108 Chandos Ave located in the sought after Dupont and Dufferin neighbourhood. Known for its vibrant diversity and close- knit community, it is a great place to live for young professionals and families alike. This detached, 3 bedroom home with 1530 sq ft of total living space, offers an expansive open-concept main area with distinct living and dining spaces. The kitchen seamlessly leads to a large outdoor deck and backyard, perfect for entertaining and enjoying peaceful moments. Other property features include South facing windows throughout letting in tons of natural light, generous sized bedrooms, a versatile basement that can be used as rec, office and or gym area, private drive and double car garage for all your parking and storage needs. Neighbourhood features include serene park and walking trail situated behind the home, steps away from trendy Geary Ave, cozy cafes, restaurants, local grocers, and a quick commute to downtown and highway access. The neighbourhood strikes a perfect balance between city living and a peaceful, residential atmosphere. (id:50886)
Open House
This property has open houses!
2:00 pm
Ends at:4:00 pm
2:00 pm
Ends at:4:00 pm
Property Details
| MLS® Number | W12086205 |
| Property Type | Single Family |
| Community Name | Dovercourt-Wallace Emerson-Junction |
| Amenities Near By | Park, Place Of Worship, Public Transit, Schools |
| Community Features | Community Centre |
| Parking Space Total | 2 |
Building
| Bathroom Total | 2 |
| Bedrooms Above Ground | 3 |
| Bedrooms Below Ground | 1 |
| Bedrooms Total | 4 |
| Appliances | Dishwasher, Dryer, Microwave, Stove, Washer, Window Coverings, Refrigerator |
| Basement Development | Finished |
| Basement Features | Separate Entrance |
| Basement Type | N/a (finished) |
| Construction Style Attachment | Detached |
| Cooling Type | Wall Unit |
| Exterior Finish | Brick |
| Flooring Type | Hardwood, Laminate |
| Foundation Type | Block |
| Heating Fuel | Natural Gas |
| Heating Type | Radiant Heat |
| Stories Total | 2 |
| Size Interior | 700 - 1,100 Ft2 |
| Type | House |
| Utility Water | Municipal Water |
Parking
| Detached Garage | |
| Garage |
Land
| Acreage | No |
| Land Amenities | Park, Place Of Worship, Public Transit, Schools |
| Sewer | Sanitary Sewer |
| Size Depth | 130 Ft |
| Size Frontage | 29 Ft |
| Size Irregular | 29 X 130 Ft |
| Size Total Text | 29 X 130 Ft |
Rooms
| Level | Type | Length | Width | Dimensions |
|---|---|---|---|---|
| Second Level | Primary Bedroom | 3.64 m | 3.51 m | 3.64 m x 3.51 m |
| Second Level | Bedroom 2 | 2.85 m | 4.39 m | 2.85 m x 4.39 m |
| Second Level | Bedroom 3 | 2.72 m | 3.33 m | 2.72 m x 3.33 m |
| Basement | Recreational, Games Room | 3.33 m | 4.73 m | 3.33 m x 4.73 m |
| Basement | Exercise Room | 2.64 m | 3.56 m | 2.64 m x 3.56 m |
| Main Level | Living Room | 3.78 m | 4.92 m | 3.78 m x 4.92 m |
| Main Level | Dining Room | 2.71 m | 3.67 m | 2.71 m x 3.67 m |
| Main Level | Kitchen | 2.86 m | 3.67 m | 2.86 m x 3.67 m |
Contact Us
Contact us for more information
Chloe Zakkai
Salesperson
435 Eglinton Avenue West
Toronto, Ontario M5N 1A4
(416) 483-4337
(416) 483-1663
www.slavensrealestate.com/
Dan Gutter
Salesperson
435 Eglinton Avenue West
Toronto, Ontario M5N 1A4
(416) 483-4337
(416) 483-1663
www.slavensrealestate.com/


















