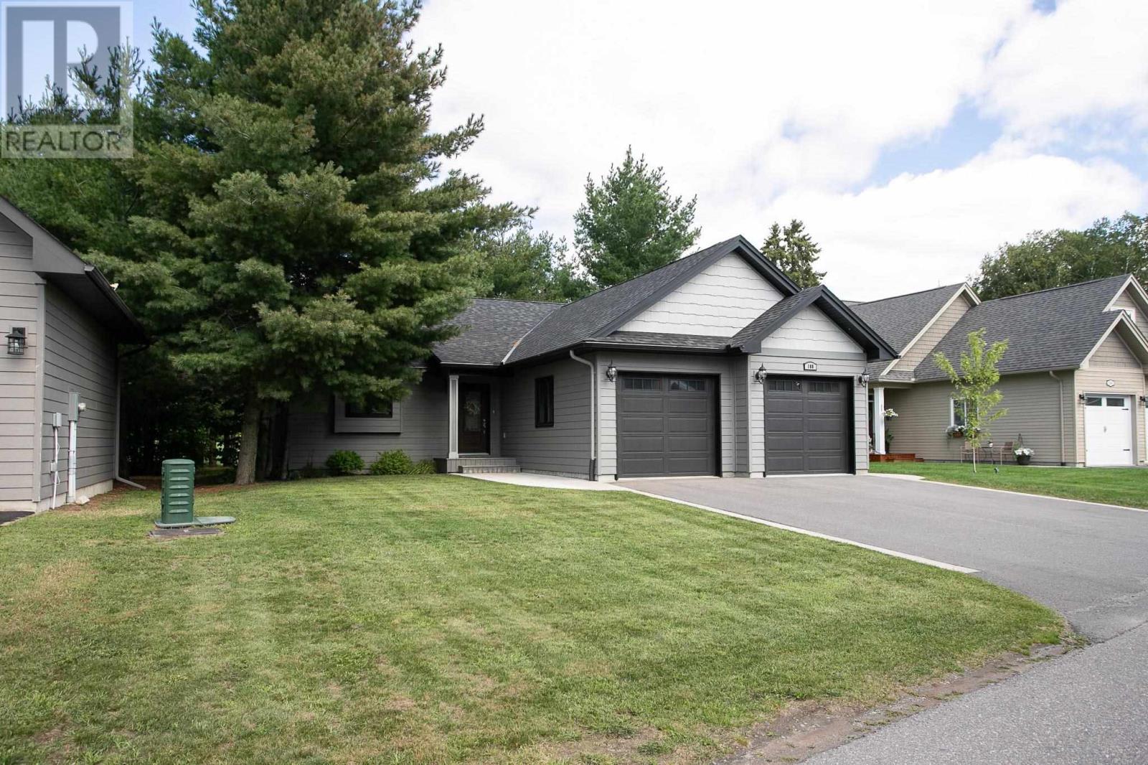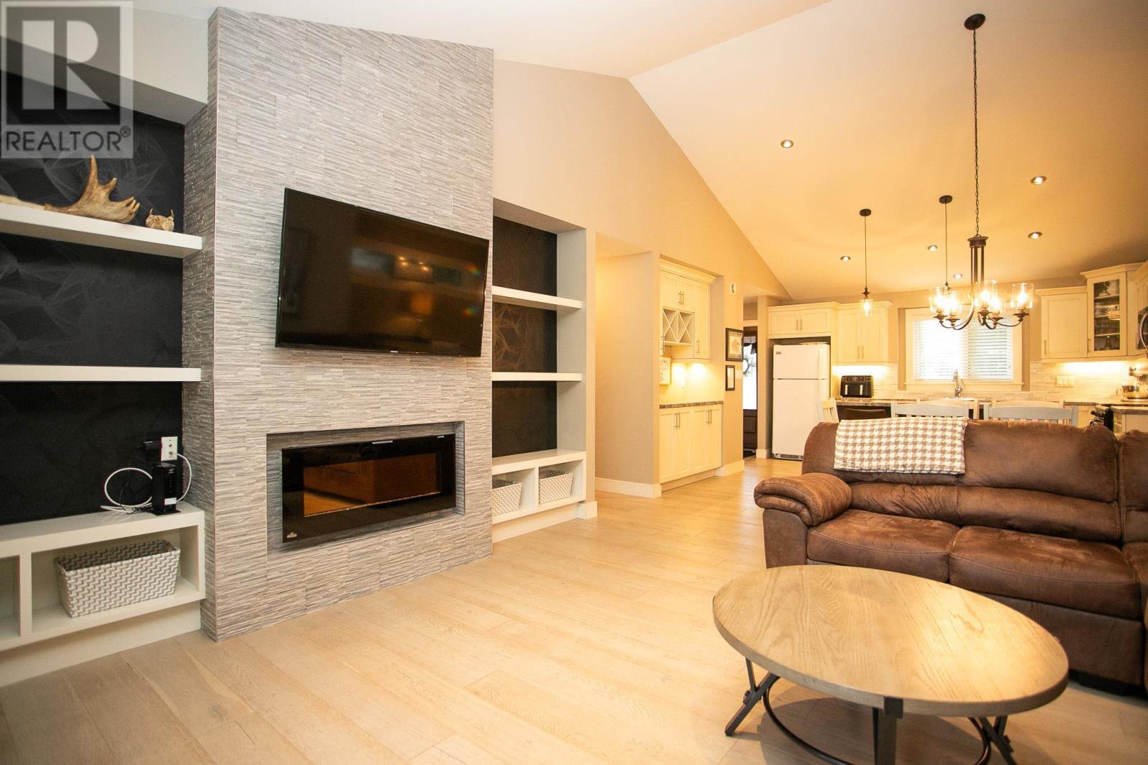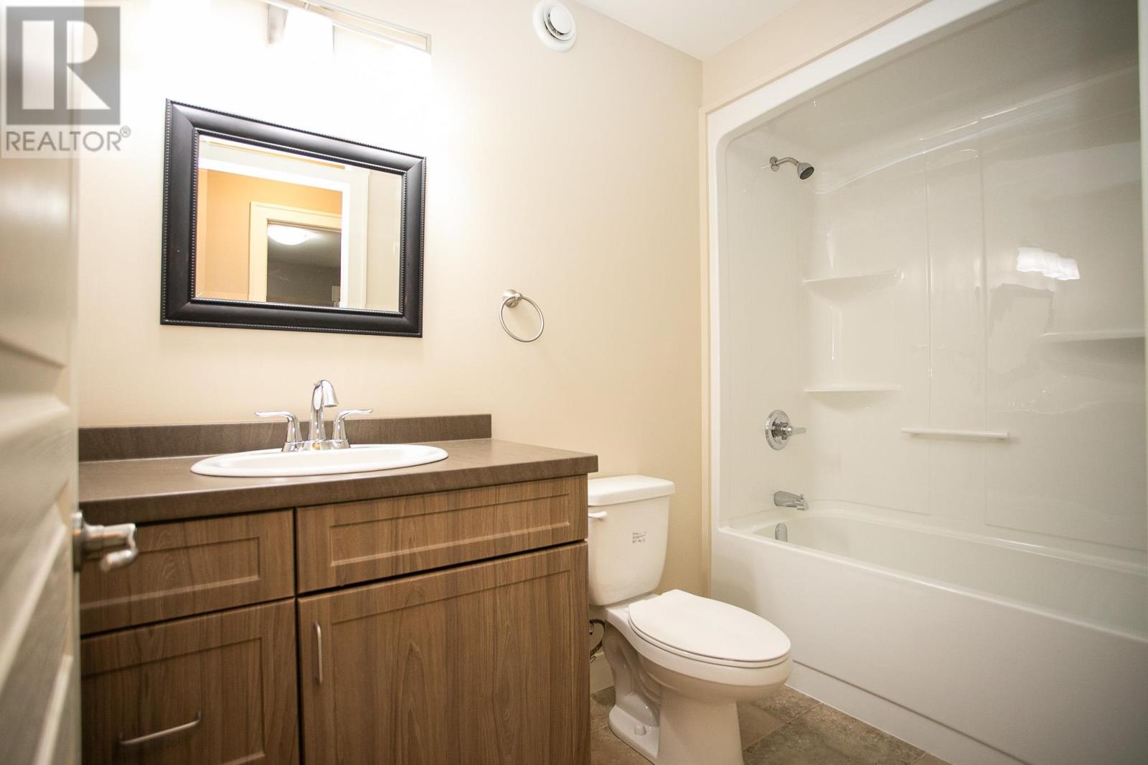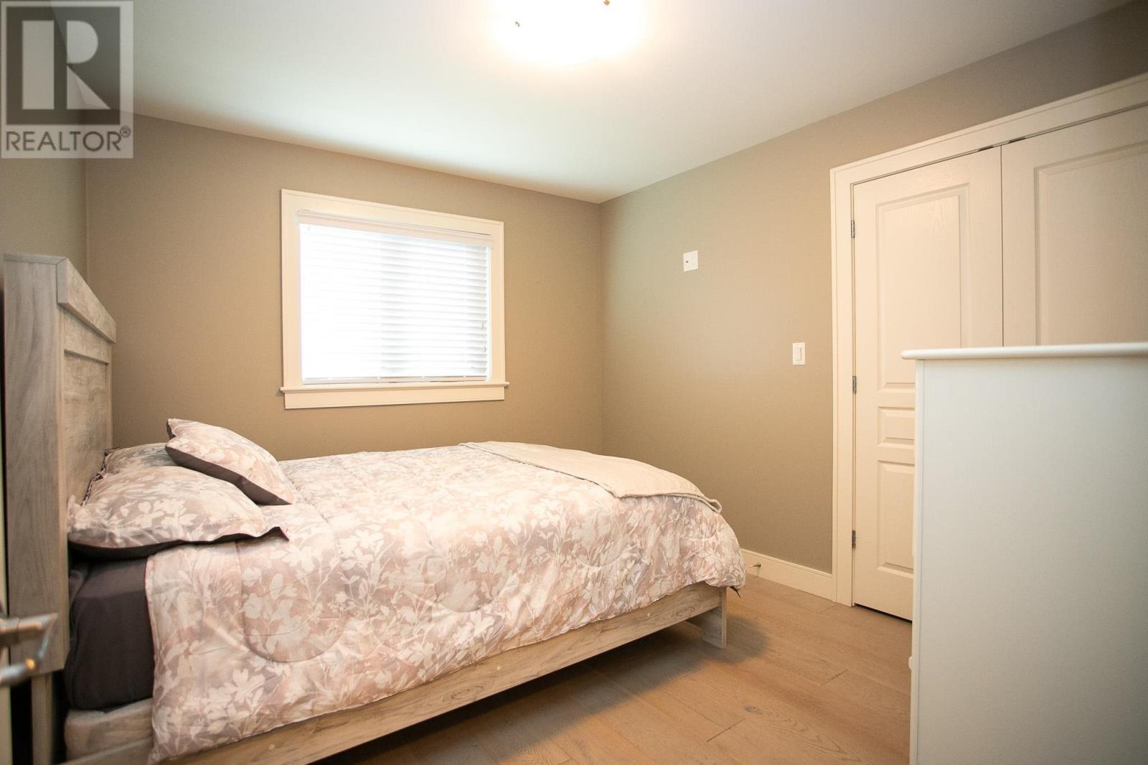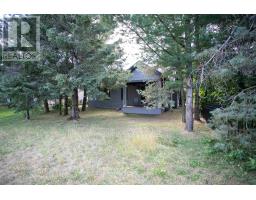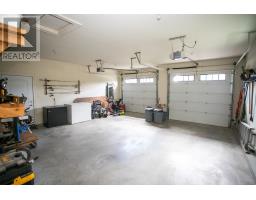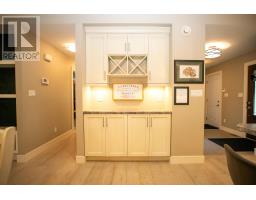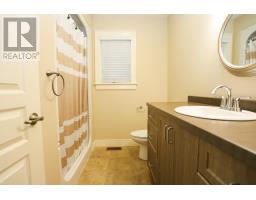108 Crimson Dr Sault Ste. Marie, Ontario P6A 0B5
$599,900
Move-in condition home located in desirable crimson ridge subdivision. Custom built executive bungalow with 9' ceilings, double attached garage, main floor laundry. Rear yard is private with a covered deck and beautiful view overlooking 10th hole of golf course. Main bedroom has walk-in closet and ensuite. Great layout with hardwood floors throughout. Great lifestyle with golfing, hiking trails and outdoor activities close by with Embers Restaurant at the end of the street. Condo fees cover snow removal of driveway/walkways and grass removal of front yard. (id:50886)
Property Details
| MLS® Number | SM250096 |
| Property Type | Single Family |
| Community Name | Sault Ste. Marie |
| AmenitiesNearBy | Golf Course |
| CommunicationType | High Speed Internet |
| CommunityFeatures | Bus Route |
| Features | Paved Driveway |
| Structure | Deck, Patio(s) |
| ViewType | View |
Building
| BathroomTotal | 2 |
| BedroomsAboveGround | 2 |
| BedroomsTotal | 2 |
| Age | 6 To 10 Years |
| Appliances | Microwave Built-in, Dishwasher, Hot Water Instant, Alarm System, Stove, Dryer, Microwave, Window Coverings, Refrigerator, Washer |
| ArchitecturalStyle | Bungalow |
| BasementType | Crawl Space |
| ConstructionStyleAttachment | Detached |
| CoolingType | Air Exchanger |
| ExteriorFinish | Wood |
| FlooringType | Hardwood |
| HeatingFuel | Natural Gas |
| HeatingType | Forced Air |
| StoriesTotal | 1 |
| UtilityWater | Municipal Water |
Parking
| Garage |
Land
| Acreage | No |
| LandAmenities | Golf Course |
| LandscapeFeatures | Sprinkler System |
| Sewer | Sanitary Sewer |
| SizeFrontage | 61.5200 |
| SizeIrregular | 61.52x126.08 |
| SizeTotalText | 61.52x126.08|under 1/2 Acre |
Rooms
| Level | Type | Length | Width | Dimensions |
|---|---|---|---|---|
| Main Level | Foyer | 10.4x8.1 | ||
| Main Level | Laundry Room | 10.11x6.10 | ||
| Main Level | Kitchen | 15.2x9.9 | ||
| Main Level | Dining Room | 15.2x9 | ||
| Main Level | Living Room | 15.2x14 | ||
| Main Level | Bedroom | 11.3x9.11 | ||
| Main Level | Primary Bedroom | 13.7x12.10 | ||
| Main Level | Ensuite | 8.4x7.7 | ||
| Main Level | Bathroom | 5.5x9.1 |
Utilities
| Cable | Available |
| Electricity | Available |
| Natural Gas | Available |
| Telephone | Available |
https://www.realtor.ca/real-estate/27800066/108-crimson-dr-sault-ste-marie-sault-ste-marie
Interested?
Contact us for more information
James Caicco
Broker of Record
121 Brock St.
Sault Ste. Marie, Ontario P6A 3B6


