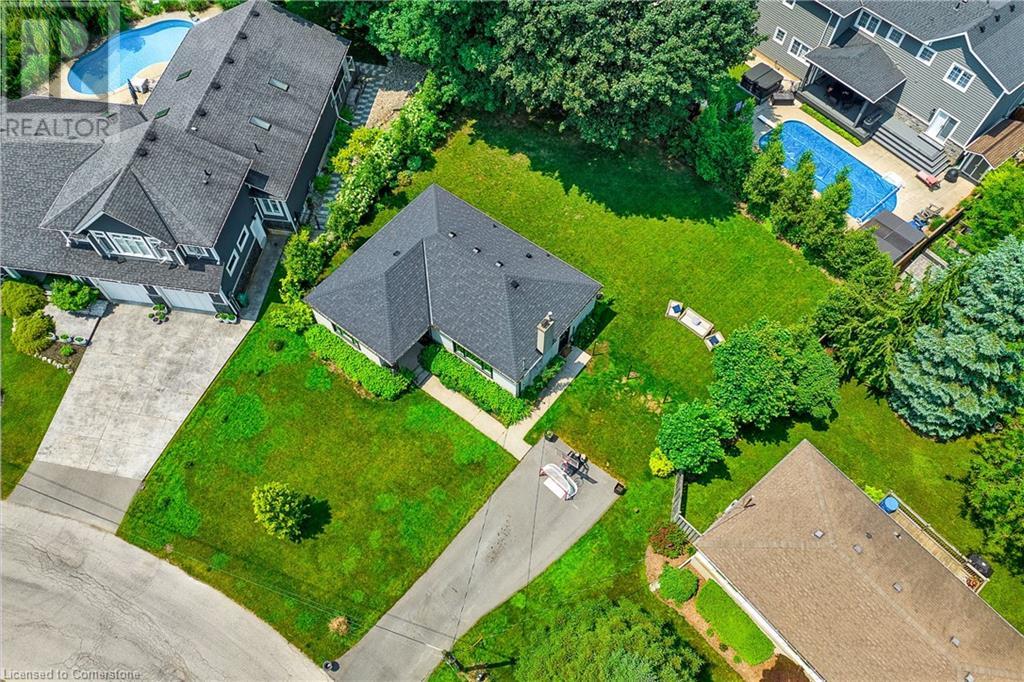108 Cumming Court Ancaster, Ontario L9G 1V3
$949,900
Welcome to this charming bungalow on an oversized pie-shaped lot in the heart of Old Ancaster, not far from Hamilton Golf & Country Club surrounded by multi-million dollar homes. Nestled on a quiet, tree-lined street, this property features 65 feet of frontage and an impressive 120 feet across the back, with a potential private backyard Oasis! Inside, the home has been lovingly maintained and thoughtfully upgraded with a stunning kitchen renovation in 2022 and a sleek bathroom update in 2024. The unspoiled basement presents an exciting opportunity to create an in-law suite, teenage retreat, or extra living space to suit your needs. Whether you're downsizing, upgrading from a condo, townhouse, or simply seeking one-floor living in a prestigious neighbourhood, this home is ideal for empty nesters and lifestyle-focused buyers that is move-in ready, a future renovation or a custom new build. Located within walking distance to parks, top-rated schools, and local amenities. (id:50886)
Property Details
| MLS® Number | 40740623 |
| Property Type | Single Family |
| Amenities Near By | Golf Nearby, Place Of Worship, Schools |
| Community Features | Quiet Area, Community Centre, School Bus |
| Equipment Type | Water Heater |
| Features | Southern Exposure |
| Parking Space Total | 6 |
| Rental Equipment Type | Water Heater |
Building
| Bathroom Total | 1 |
| Bedrooms Above Ground | 3 |
| Bedrooms Total | 3 |
| Appliances | Dishwasher, Dryer, Refrigerator, Washer, Gas Stove(s), Window Coverings |
| Architectural Style | Bungalow |
| Basement Development | Unfinished |
| Basement Type | Full (unfinished) |
| Constructed Date | 1954 |
| Construction Style Attachment | Detached |
| Cooling Type | Central Air Conditioning |
| Exterior Finish | Aluminum Siding |
| Foundation Type | Block |
| Heating Fuel | Natural Gas |
| Heating Type | Forced Air |
| Stories Total | 1 |
| Size Interior | 1,100 Ft2 |
| Type | House |
| Utility Water | Municipal Water |
Land
| Access Type | Road Access |
| Acreage | No |
| Land Amenities | Golf Nearby, Place Of Worship, Schools |
| Sewer | Municipal Sewage System |
| Size Frontage | 65 Ft |
| Size Total Text | Under 1/2 Acre |
| Zoning Description | Er |
Rooms
| Level | Type | Length | Width | Dimensions |
|---|---|---|---|---|
| Main Level | Bedroom | 11'1'' x 9'4'' | ||
| Main Level | 3pc Bathroom | Measurements not available | ||
| Main Level | Bedroom | 12'6'' x 9'9'' | ||
| Main Level | Primary Bedroom | 15'1'' x 10'0'' | ||
| Main Level | Eat In Kitchen | 18'8'' x 10'11'' | ||
| Main Level | Living Room | 19'4'' x 12'3'' | ||
| Main Level | Foyer | 7'3'' x 6'9'' |
https://www.realtor.ca/real-estate/28459163/108-cumming-court-ancaster
Contact Us
Contact us for more information
Rob Golfi
Salesperson
(905) 575-1962
www.robgolfi.com/
1 Markland Street
Hamilton, Ontario L8P 2J5
(905) 575-7700
(905) 575-1962























































